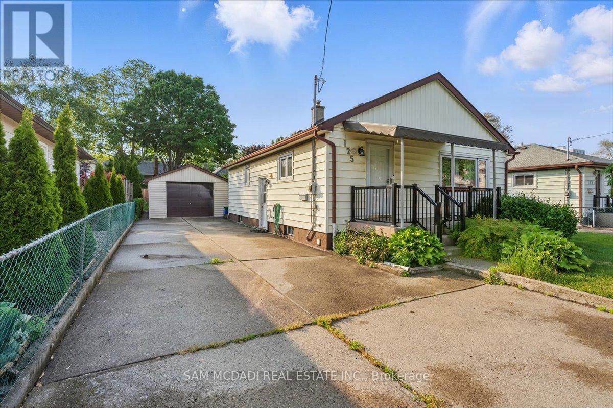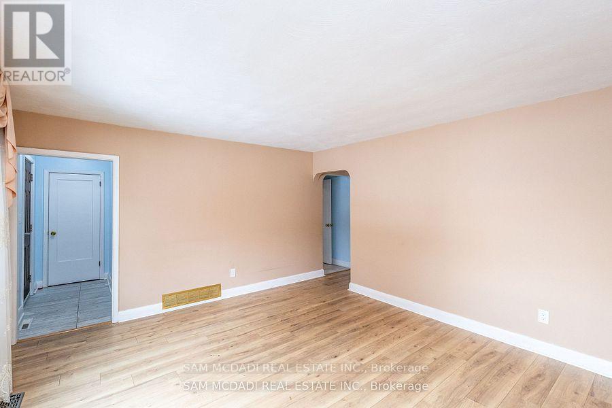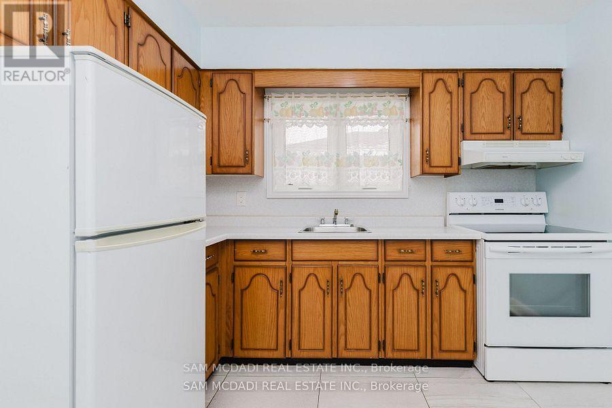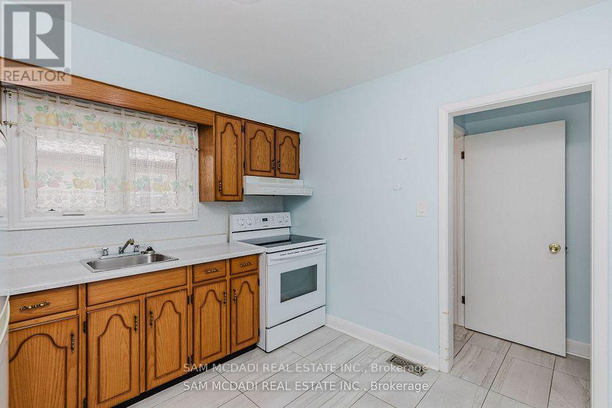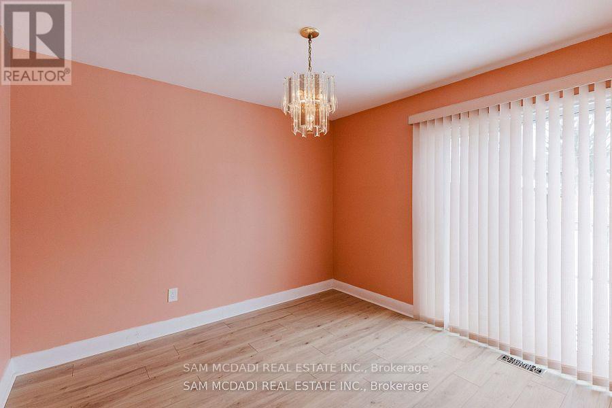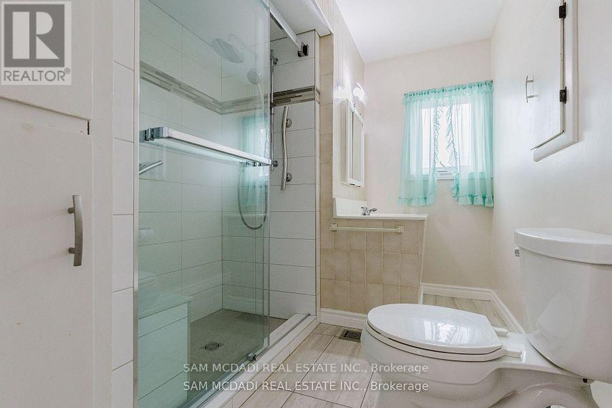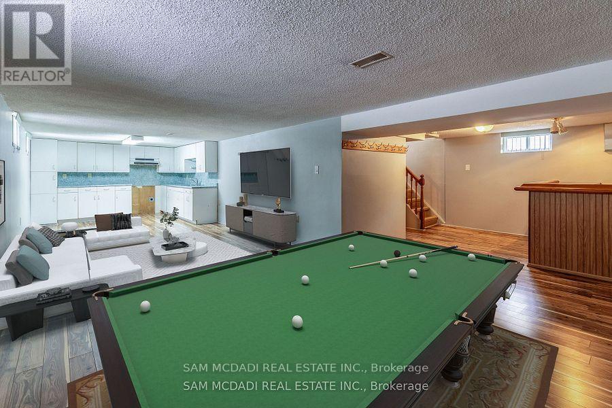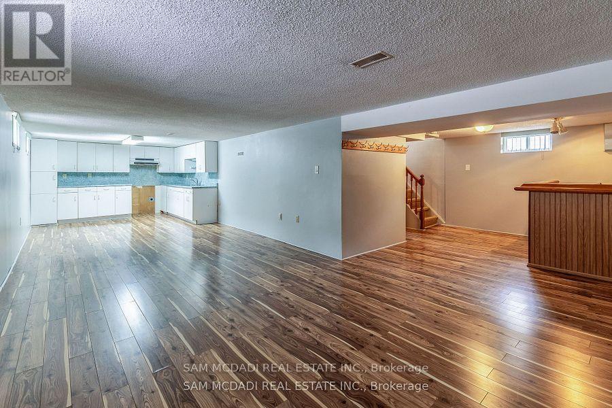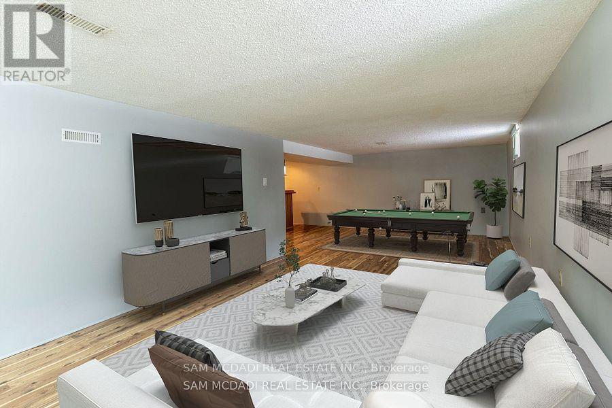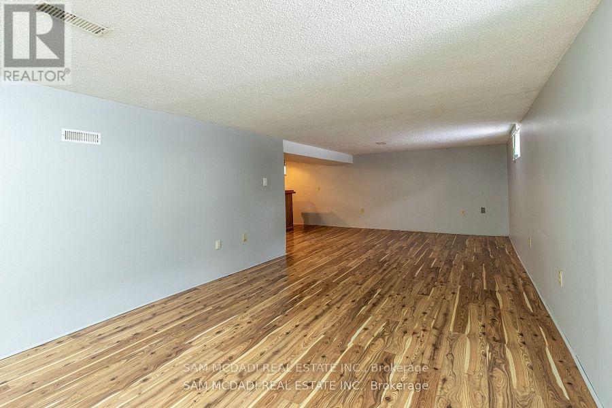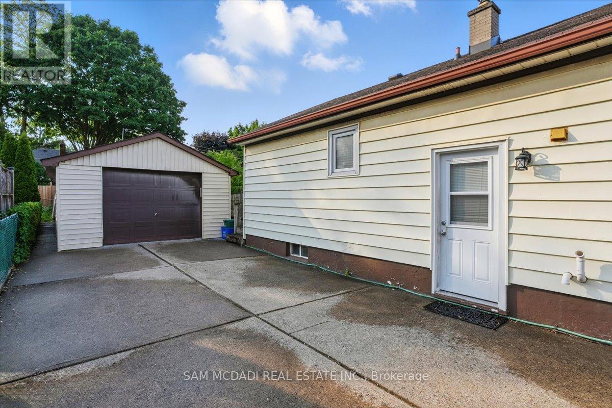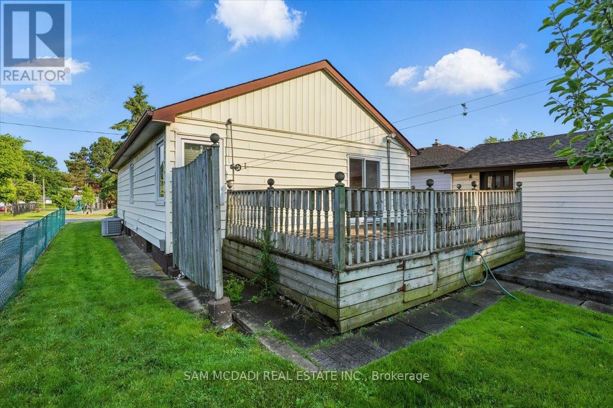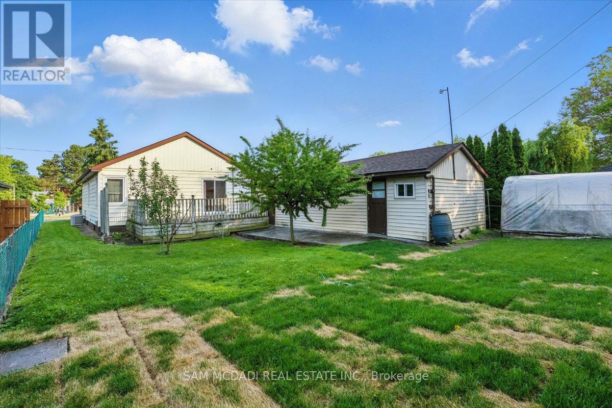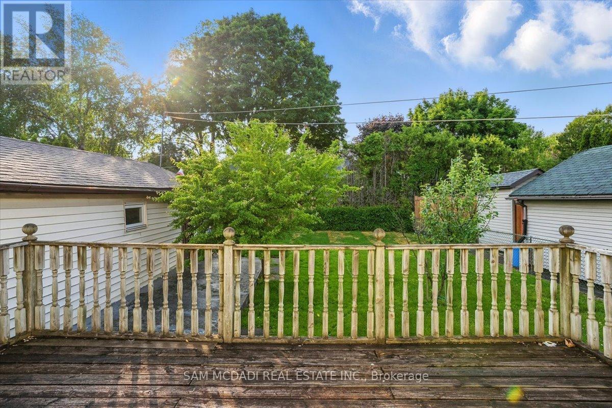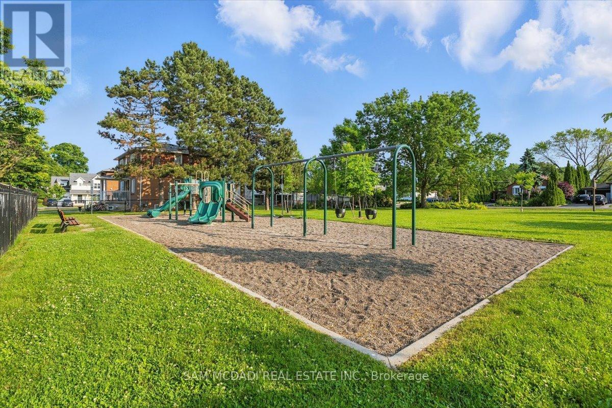3 Bedroom
2 Bathroom
700 - 1100 sqft
Raised Bungalow
Central Air Conditioning
Forced Air
$1,099,000
Nestled in the heart of trendy Kerr Village, this 3-bedroom bungalow sits on a generous 50 x 120 ft lot, offering an incredible opportunity to create your dream home. Surrounded by vibrant shops, restaurants, and cafes, this property is also perfectly located directly across from a serene park, ideal for outdoor enthusiasts and families a like. The home features a separate entrance to a finished basement, perfect for an in-law suite. A detached garage for parking or extra storage. Solid bones, making it an excellent candidate for a cosmetic update or full renovation. With many new builds in the area, this property offers great potential for investment or a personalized transformation. Don't miss out on this prime location and the chance to bring your vision to life! (id:49269)
Property Details
|
MLS® Number
|
W12205998 |
|
Property Type
|
Single Family |
|
Community Name
|
1002 - CO Central |
|
ParkingSpaceTotal
|
7 |
Building
|
BathroomTotal
|
2 |
|
BedroomsAboveGround
|
3 |
|
BedroomsTotal
|
3 |
|
ArchitecturalStyle
|
Raised Bungalow |
|
BasementDevelopment
|
Finished |
|
BasementFeatures
|
Separate Entrance |
|
BasementType
|
N/a (finished) |
|
ConstructionStyleAttachment
|
Detached |
|
CoolingType
|
Central Air Conditioning |
|
ExteriorFinish
|
Aluminum Siding |
|
FlooringType
|
Tile, Laminate |
|
FoundationType
|
Unknown |
|
HalfBathTotal
|
1 |
|
HeatingFuel
|
Natural Gas |
|
HeatingType
|
Forced Air |
|
StoriesTotal
|
1 |
|
SizeInterior
|
700 - 1100 Sqft |
|
Type
|
House |
|
UtilityWater
|
Municipal Water |
Parking
Land
|
Acreage
|
No |
|
Sewer
|
Sanitary Sewer |
|
SizeDepth
|
120 Ft |
|
SizeFrontage
|
50 Ft |
|
SizeIrregular
|
50 X 120 Ft |
|
SizeTotalText
|
50 X 120 Ft |
Rooms
| Level |
Type |
Length |
Width |
Dimensions |
|
Basement |
Kitchen |
4.76 m |
3.5 m |
4.76 m x 3.5 m |
|
Basement |
Recreational, Games Room |
5.51 m |
7.26 m |
5.51 m x 7.26 m |
|
Basement |
Utility Room |
5.68 m |
3.68 m |
5.68 m x 3.68 m |
|
Main Level |
Kitchen |
3.07 m |
3.03 m |
3.07 m x 3.03 m |
|
Main Level |
Living Room |
4.12 m |
4.56 m |
4.12 m x 4.56 m |
|
Main Level |
Primary Bedroom |
3.26 m |
3.49 m |
3.26 m x 3.49 m |
|
Main Level |
Bedroom 2 |
3.25 m |
3.03 m |
3.25 m x 3.03 m |
|
Main Level |
Bedroom 3 |
2.46 m |
3.49 m |
2.46 m x 3.49 m |
https://www.realtor.ca/real-estate/28437381/125-inglewood-drive-oakville-co-central-1002-co-central

