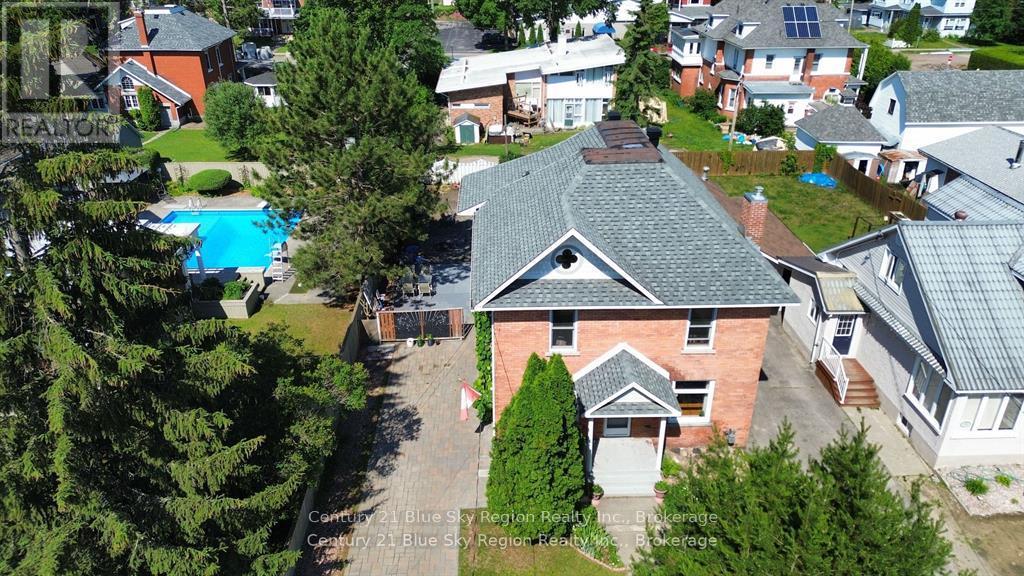416-218-8800
admin@hlfrontier.com
125 Main Street West Nipissing (Sturgeon Falls), Ontario P2B 1N6
3 Bedroom
2 Bathroom
2000 - 2500 sqft
Fireplace
Forced Air
Landscaped
$469,900
Charming century home featuring 3 spacious bedrooms and 2 full baths. This historic gem combines classic architecture with modern comforts. On the main floor you will find the kitchen with loads of cupboards and counterspace, a large dining/living room, a bathroom off the kitchen, a front sitting room and another living room. Upstairs you will find 3 bedrooms, a family room, laundry room and bathroom. Off the family, is a sunroom that leads to a deck, where you can relax. Ideally located, it offers easy access to all amenities, including shopping, dinning and banking. New shingles in 2024. (id:49269)
Property Details
| MLS® Number | X12085613 |
| Property Type | Single Family |
| Community Name | Sturgeon Falls |
| AmenitiesNearBy | Beach, Hospital, Place Of Worship, Marina |
| Features | Lane |
| ParkingSpaceTotal | 3 |
| Structure | Porch |
Building
| BathroomTotal | 2 |
| BedroomsAboveGround | 3 |
| BedroomsTotal | 3 |
| Age | 100+ Years |
| Amenities | Fireplace(s) |
| Appliances | Central Vacuum, Dishwasher, Dryer, Stove, Washer, Window Coverings, Refrigerator |
| BasementDevelopment | Unfinished |
| BasementType | N/a (unfinished) |
| ConstructionStyleAttachment | Detached |
| ExteriorFinish | Brick, Vinyl Siding |
| FireplacePresent | Yes |
| FireplaceTotal | 1 |
| FoundationType | Stone |
| HeatingFuel | Natural Gas |
| HeatingType | Forced Air |
| StoriesTotal | 2 |
| SizeInterior | 2000 - 2500 Sqft |
| Type | House |
| UtilityWater | Municipal Water |
Parking
| No Garage |
Land
| AccessType | Year-round Access |
| Acreage | No |
| LandAmenities | Beach, Hospital, Place Of Worship, Marina |
| LandscapeFeatures | Landscaped |
| Sewer | Sanitary Sewer |
| SizeDepth | 132 Ft |
| SizeFrontage | 50 Ft |
| SizeIrregular | 50 X 132 Ft |
| SizeTotalText | 50 X 132 Ft|under 1/2 Acre |
Rooms
| Level | Type | Length | Width | Dimensions |
|---|---|---|---|---|
| Second Level | Bathroom | 2.21 m | 1.4 m | 2.21 m x 1.4 m |
| Second Level | Laundry Room | 4.62 m | 1.7 m | 4.62 m x 1.7 m |
| Second Level | Primary Bedroom | 4.9 m | 3.38 m | 4.9 m x 3.38 m |
| Second Level | Bedroom 2 | 4.6 m | 2.51 m | 4.6 m x 2.51 m |
| Second Level | Bedroom 3 | 3.52 m | 3.35 m | 3.52 m x 3.35 m |
| Second Level | Family Room | 5.56 m | 4.42 m | 5.56 m x 4.42 m |
| Second Level | Sunroom | 3.4 m | 1.85 m | 3.4 m x 1.85 m |
| Main Level | Kitchen | 5.31 m | 3.48 m | 5.31 m x 3.48 m |
| Main Level | Living Room | 7.42 m | 3.38 m | 7.42 m x 3.38 m |
| Main Level | Sitting Room | 4.5 m | 2.64 m | 4.5 m x 2.64 m |
| Main Level | Living Room | 4.47 m | 3.66 m | 4.47 m x 3.66 m |
| Main Level | Bathroom | 3.17 m | 1.55 m | 3.17 m x 1.55 m |
Interested?
Contact us for more information




































