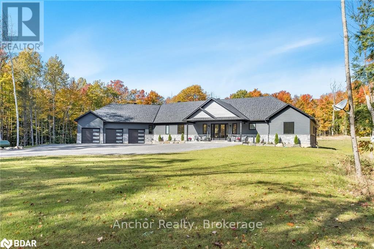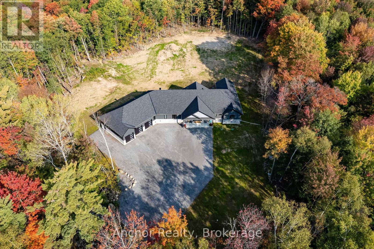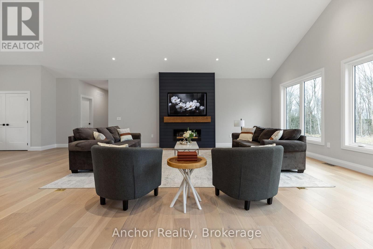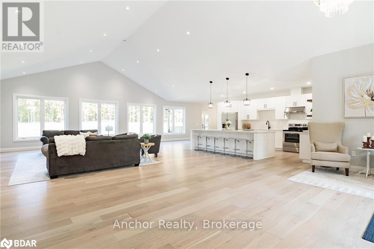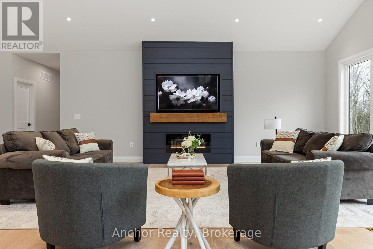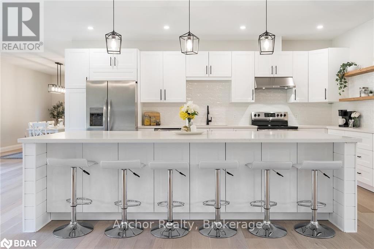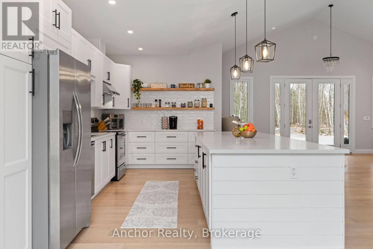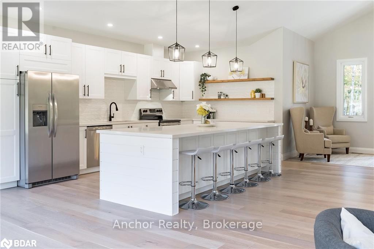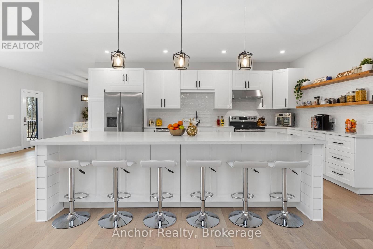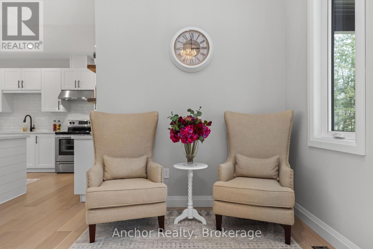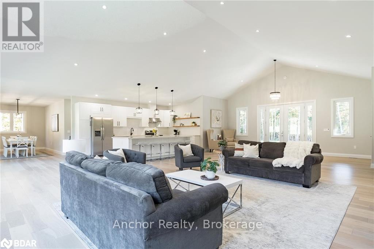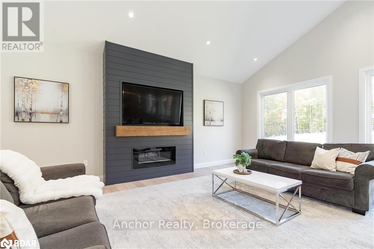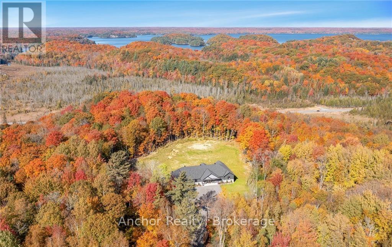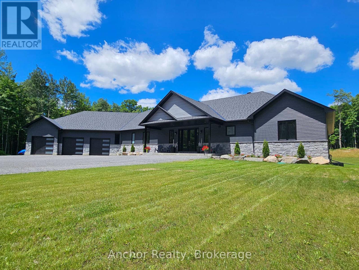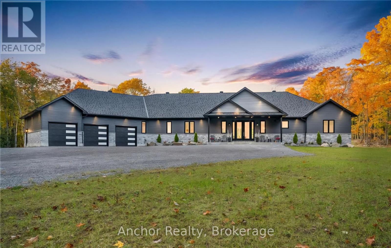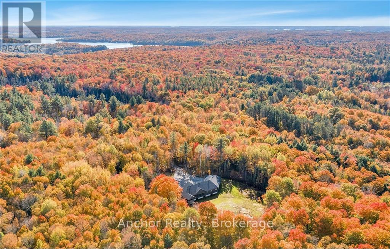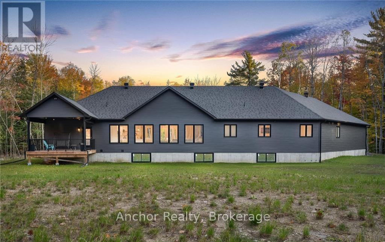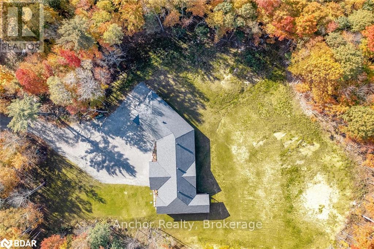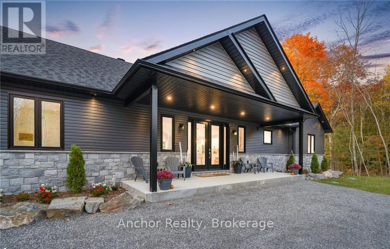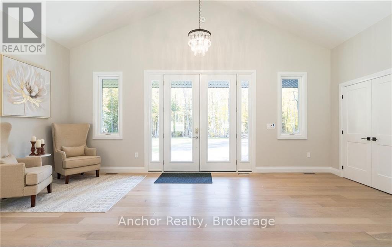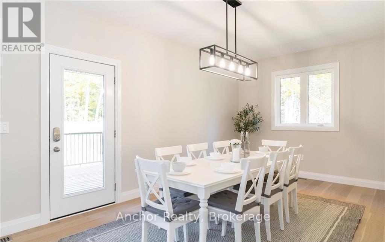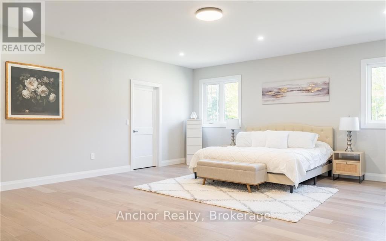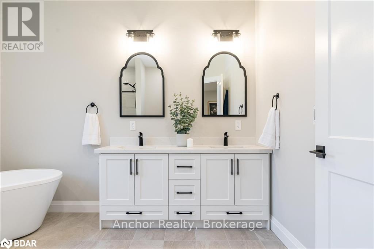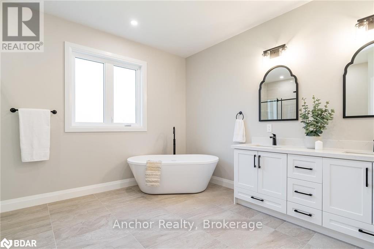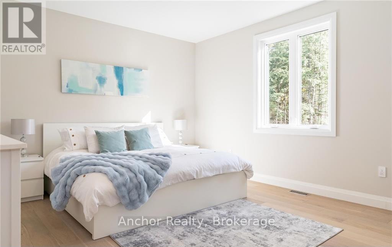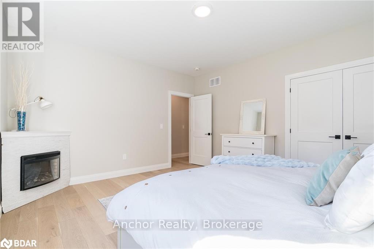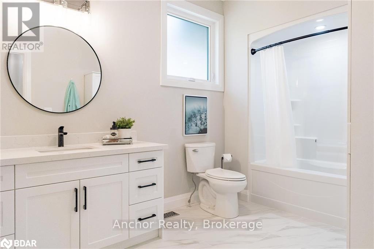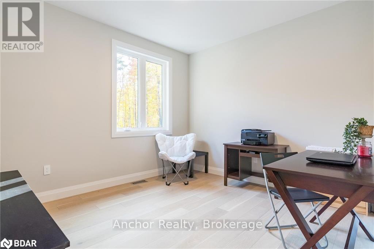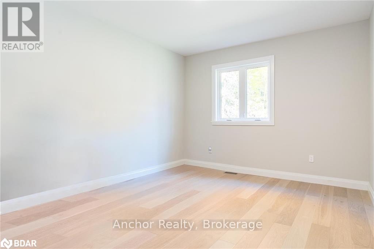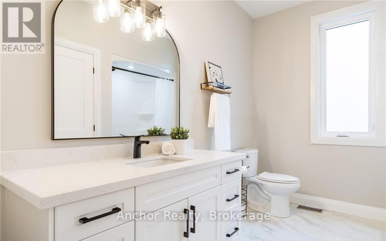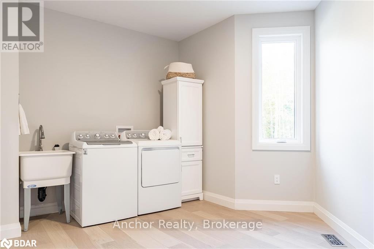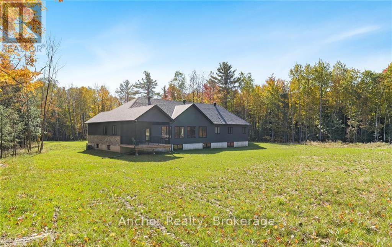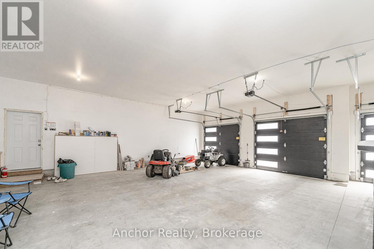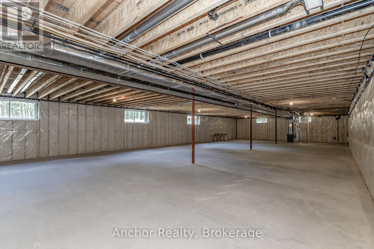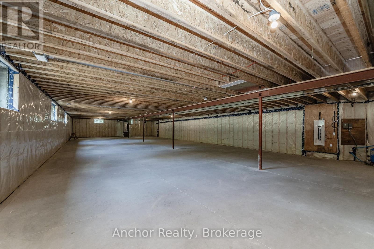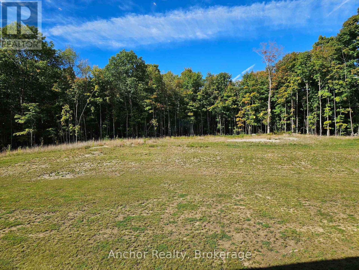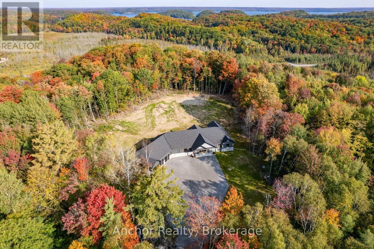3 Bedroom
3 Bathroom
3500 - 5000 sqft
Bungalow
Fireplace
Central Air Conditioning
Forced Air
Acreage
$1,300,000
Incredible deal! Custom built ranch style bungalow on 10 acres of privacy in Muskoka. Featuring a gorgeous great room with vaulted ceilings and a wall of windows overlooking a private yard. Custom built fireplace adds charm to the space. The gourmet kitchen is a chef's dream with quartz countertops, stainless steel appliances and plenty of storage. It also showcases custom wood shelving, pot drawers and a 10ft island that is great for entertaining. Thick engineered hardwood flooring throughout adds warmth to the space. The front entry is grand with pot lights, a large double door entrance and a chandelier. The formal dining room is great for guests and dinner parties. The 3 bedrooms and office are separated into 2 wings of the house providing plenty of privacy for everyone. The primary suite allows for a sitting area and is equipped with an ensuite bathroom and his and hers walk-in closets. The ensuite bathroom is full of luxury with heated floors, a stand alone soaker tub, a walk in shower and a double vanity. The other 2 bedrooms have plenty of natural light and large closets. In addition, the mud room is perfect for all of those extras especially with families or pets. The full unfinished basement features an additional 3600 square feet of space awaiting your personal touches. The 3 car extra deep garage provides ample space for the outdoor enthusiast to work in or for hobbies. There is also parking for 25+ cars in the driveway. Covered porches on the front and rear of the property are perfect for entertaining or just enjoying the beauty of Muskoka. 5 minutes to the lake, boat launch and marina. The property is equipped with a 400 amp electrical service to the property allowing for future uses. There is also an allowance for a secondary principal dwelling. The exterior is stunning with pot lights, upgraded garage doors and brick veneer. Shopping, schools and restaurants all nearby. Rough in for driveway lights installed. Must be seen! (id:49269)
Property Details
|
MLS® Number
|
X12070793 |
|
Property Type
|
Single Family |
|
Community Name
|
Watt |
|
AmenitiesNearBy
|
Marina, Schools |
|
CommunityFeatures
|
Community Centre, School Bus |
|
Features
|
Wooded Area, Partially Cleared, Open Space, Flat Site |
|
ParkingSpaceTotal
|
28 |
Building
|
BathroomTotal
|
3 |
|
BedroomsAboveGround
|
3 |
|
BedroomsTotal
|
3 |
|
Age
|
0 To 5 Years |
|
Amenities
|
Fireplace(s) |
|
Appliances
|
Garage Door Opener Remote(s), Water Heater, Dishwasher, Hood Fan |
|
ArchitecturalStyle
|
Bungalow |
|
BasementDevelopment
|
Unfinished |
|
BasementType
|
N/a (unfinished) |
|
ConstructionStyleAttachment
|
Detached |
|
CoolingType
|
Central Air Conditioning |
|
ExteriorFinish
|
Brick Veneer, Vinyl Siding |
|
FireProtection
|
Smoke Detectors |
|
FireplacePresent
|
Yes |
|
FireplaceTotal
|
1 |
|
FlooringType
|
Hardwood |
|
FoundationType
|
Poured Concrete |
|
HeatingFuel
|
Propane |
|
HeatingType
|
Forced Air |
|
StoriesTotal
|
1 |
|
SizeInterior
|
3500 - 5000 Sqft |
|
Type
|
House |
|
UtilityWater
|
Drilled Well |
Parking
Land
|
AccessType
|
Year-round Access |
|
Acreage
|
Yes |
|
LandAmenities
|
Marina, Schools |
|
Sewer
|
Septic System |
|
SizeDepth
|
1340 Ft |
|
SizeFrontage
|
330 Ft |
|
SizeIrregular
|
330 X 1340 Ft |
|
SizeTotalText
|
330 X 1340 Ft|10 - 24.99 Acres |
|
ZoningDescription
|
Ru1 |
Rooms
| Level |
Type |
Length |
Width |
Dimensions |
|
Main Level |
Living Room |
11.2 m |
7.37 m |
11.2 m x 7.37 m |
|
Main Level |
Kitchen |
8.71 m |
4.8 m |
8.71 m x 4.8 m |
|
Main Level |
Dining Room |
5.79 m |
3.17 m |
5.79 m x 3.17 m |
|
Main Level |
Primary Bedroom |
7.54 m |
6.48 m |
7.54 m x 6.48 m |
|
Main Level |
Bedroom 2 |
4.52 m |
4.09 m |
4.52 m x 4.09 m |
|
Main Level |
Bedroom 3 |
4.5 m |
3.53 m |
4.5 m x 3.53 m |
|
Main Level |
Office |
3.63 m |
3.2 m |
3.63 m x 3.2 m |
Utilities
https://www.realtor.ca/real-estate/28140627/1250-old-parry-sound-road-muskoka-lakes-watt-watt

