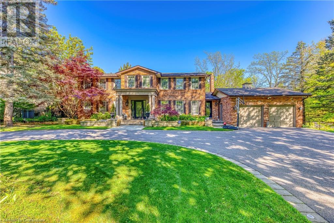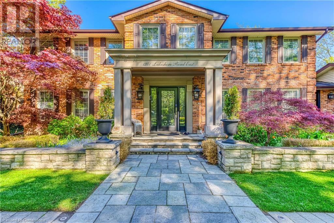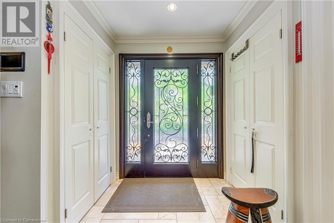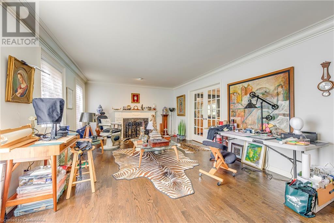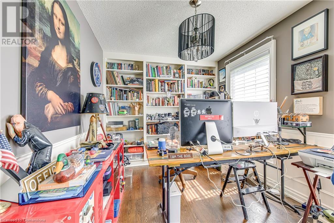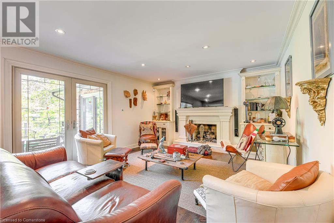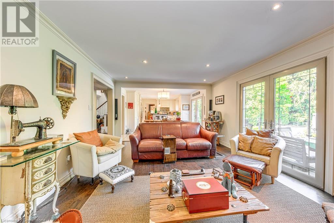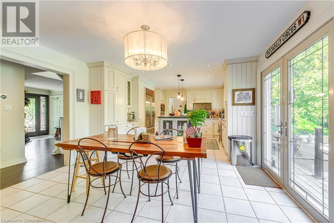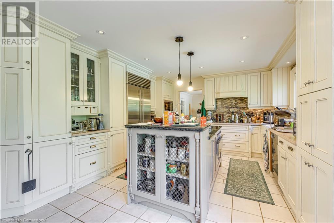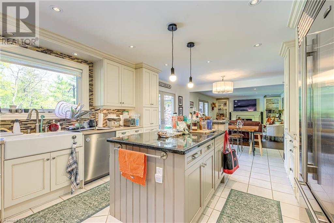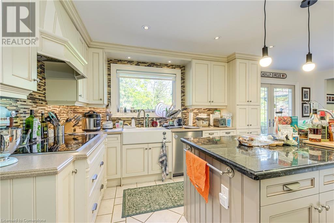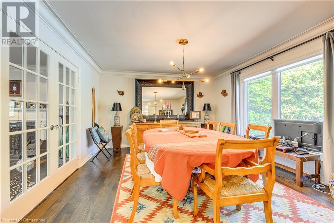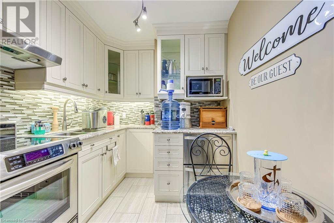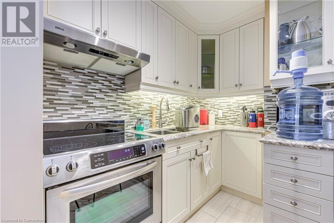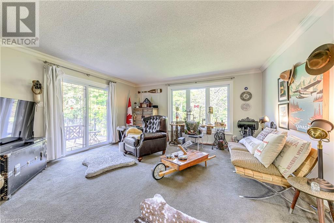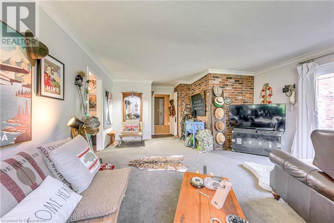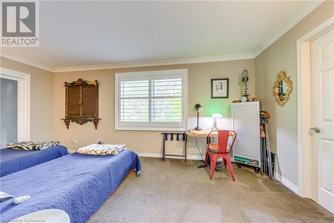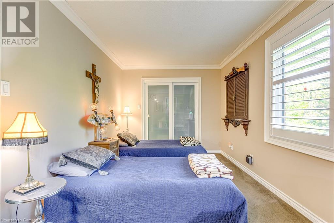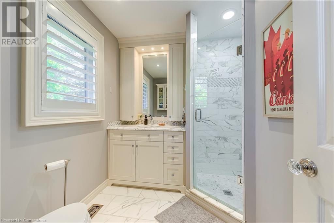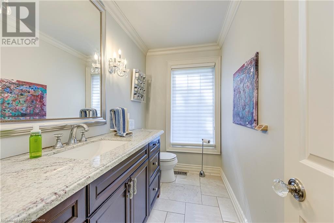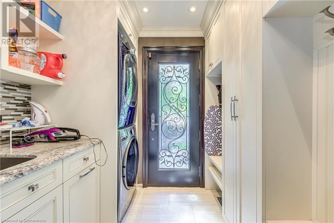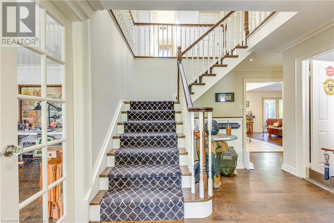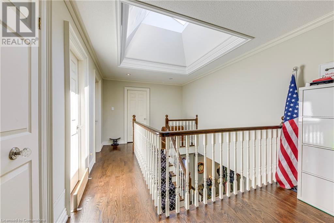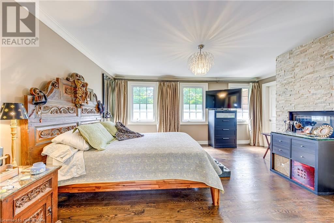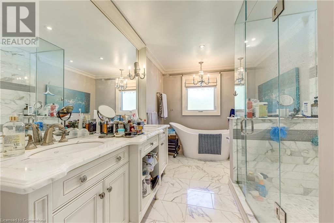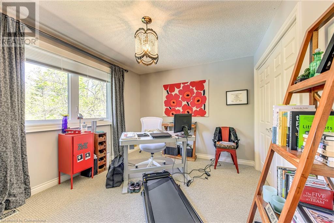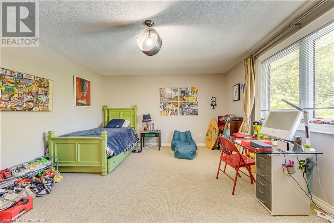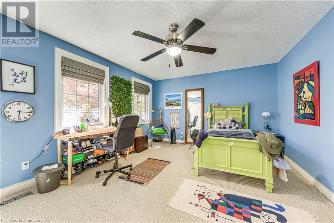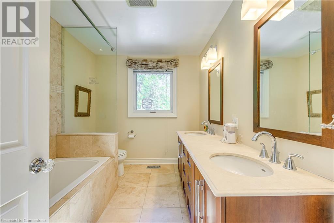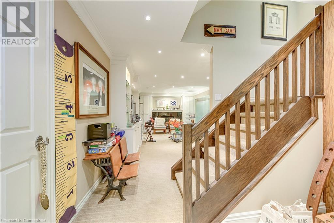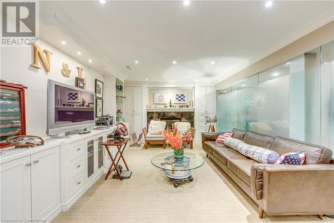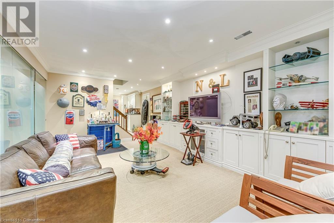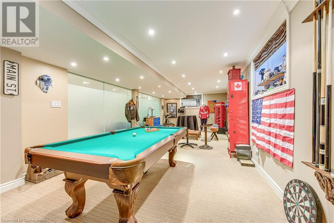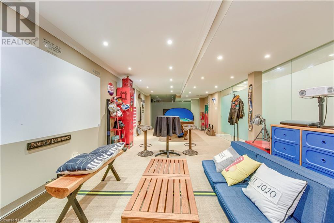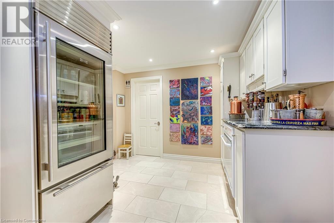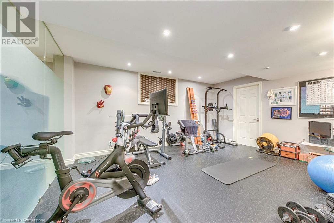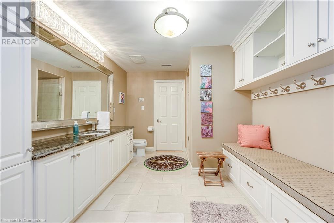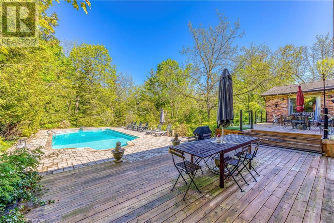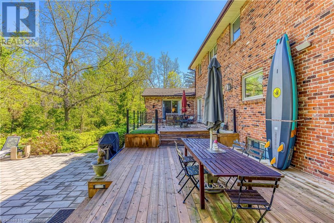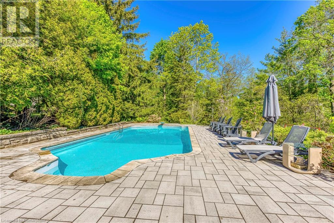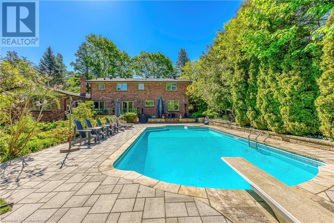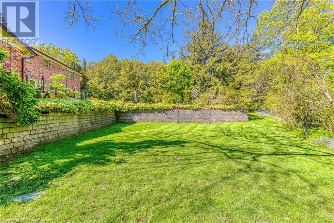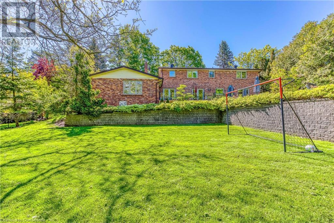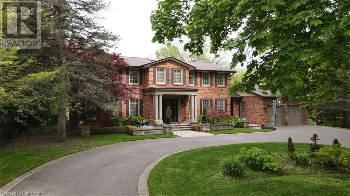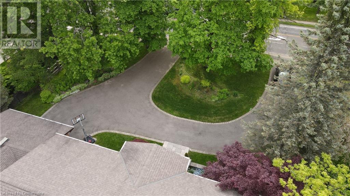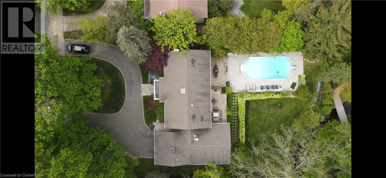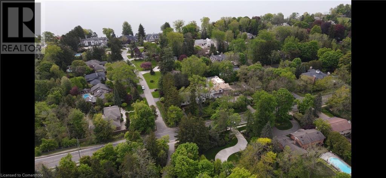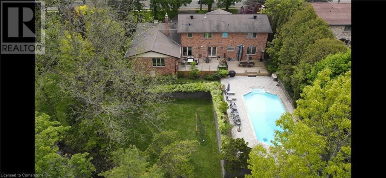5 Bedroom
5 Bathroom
3500 sqft
2 Level
Central Air Conditioning
Forced Air
$9,780 Monthly
Classic 5-Bedroom, 5-Bathroom Home with 2 Full Kitchens in Oakville's Prestigious Morrison Area! Situated on a generous and beautifully landscaped lot backing onto the serene Morrison Creek, this elegant home offers a rare blend of space, privacy, and luxury. Enjoy summer days in the professionally designed backyard featuring a stunning inground pool, mature trees, and multiple entertaining areas.Inside, the home boasts a functional layout with spacious principal rooms, hardwood flooring throughout, and large windows that flood the space with natural light. Two full kitchens provide ideal flexibility for large families or multi-generational living. The primary suite includes a luxurious ensuite bath and ample closet space.The circular driveway accommodates up to 10 vehicles, making entertaining a breeze. Conveniently located within walking distance to downtown Oakvilles charming shops and restaurants, as well as the lakefront and scenic trails along Lake Ontario. Just minutes to Oakville Trafalgar High School, local parks, and the GO Train Station for easy commuting. A rare opportunity to live in one of Oakville's most sought-after neighbourhoods! (id:49269)
Property Details
|
MLS® Number
|
40734024 |
|
Property Type
|
Single Family |
|
AmenitiesNearBy
|
Schools, Shopping |
|
Features
|
Southern Exposure, Automatic Garage Door Opener, In-law Suite |
|
ParkingSpaceTotal
|
12 |
Building
|
BathroomTotal
|
5 |
|
BedroomsAboveGround
|
5 |
|
BedroomsTotal
|
5 |
|
Appliances
|
Dishwasher, Dryer, Water Meter, Washer, Microwave Built-in, Window Coverings, Garage Door Opener |
|
ArchitecturalStyle
|
2 Level |
|
BasementDevelopment
|
Finished |
|
BasementType
|
Full (finished) |
|
ConstructionStyleAttachment
|
Detached |
|
CoolingType
|
Central Air Conditioning |
|
ExteriorFinish
|
Brick |
|
FoundationType
|
Poured Concrete |
|
HalfBathTotal
|
1 |
|
HeatingFuel
|
Natural Gas |
|
HeatingType
|
Forced Air |
|
StoriesTotal
|
2 |
|
SizeInterior
|
3500 Sqft |
|
Type
|
House |
|
UtilityWater
|
Municipal Water |
Parking
Land
|
AccessType
|
Water Access, Highway Nearby |
|
Acreage
|
No |
|
LandAmenities
|
Schools, Shopping |
|
Sewer
|
Municipal Sewage System |
|
SizeDepth
|
120 Ft |
|
SizeFrontage
|
105 Ft |
|
SizeTotalText
|
Unknown |
|
ZoningDescription
|
Res |
Rooms
| Level |
Type |
Length |
Width |
Dimensions |
|
Second Level |
5pc Bathroom |
|
|
Measurements not available |
|
Second Level |
4pc Bathroom |
|
|
Measurements not available |
|
Second Level |
Bedroom |
|
|
16'66'' x 13'68'' |
|
Second Level |
Bedroom |
|
|
12'40'' x 10'17'' |
|
Second Level |
Primary Bedroom |
|
|
16'92'' x 13'84'' |
|
Second Level |
Bedroom |
|
|
16'66'' x 12'76'' |
|
Basement |
3pc Bathroom |
|
|
Measurements not available |
|
Main Level |
3pc Bathroom |
|
|
Measurements not available |
|
Main Level |
2pc Bathroom |
|
|
Measurements not available |
|
Main Level |
Bedroom |
|
|
17'58'' x 8'98'' |
|
Main Level |
Kitchen |
|
|
8'9'' x 7'5'' |
|
Main Level |
Den |
|
|
11'4'' x 8'7'' |
|
Main Level |
Family Room |
|
|
19'4'' x 13'2'' |
|
Main Level |
Kitchen |
|
|
21'9'' x 13'2'' |
|
Main Level |
Dining Room |
|
|
14'9'' x 13'5'' |
|
Main Level |
Living Room |
|
|
21'9'' x 13'9'' |
https://www.realtor.ca/real-estate/28372685/1251-lakeshore-road-e-oakville

