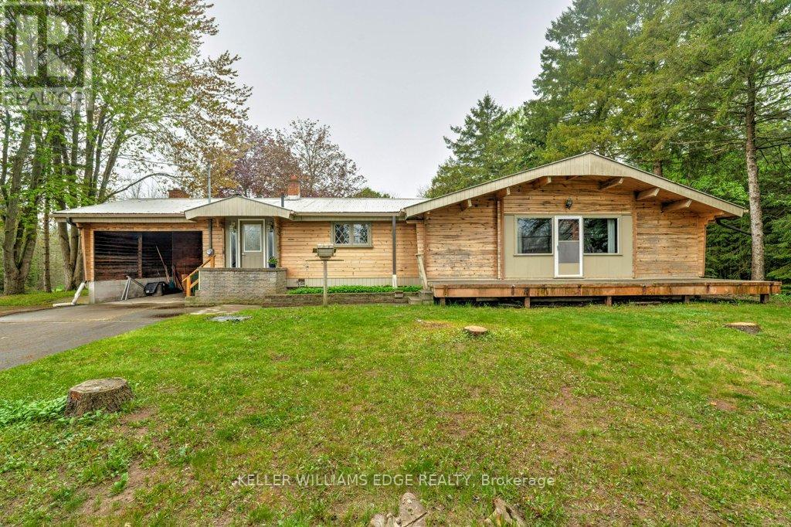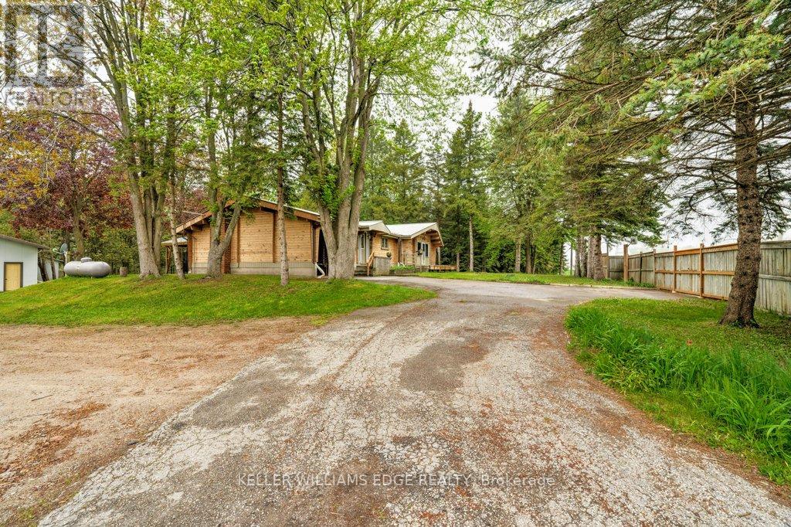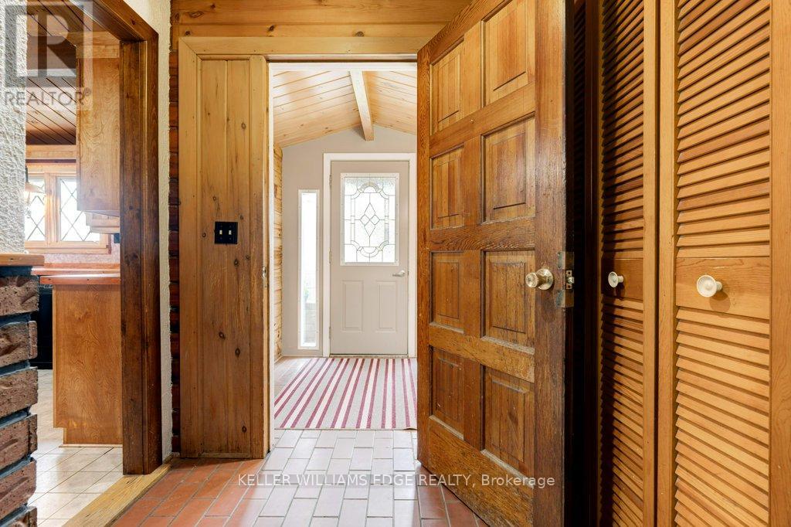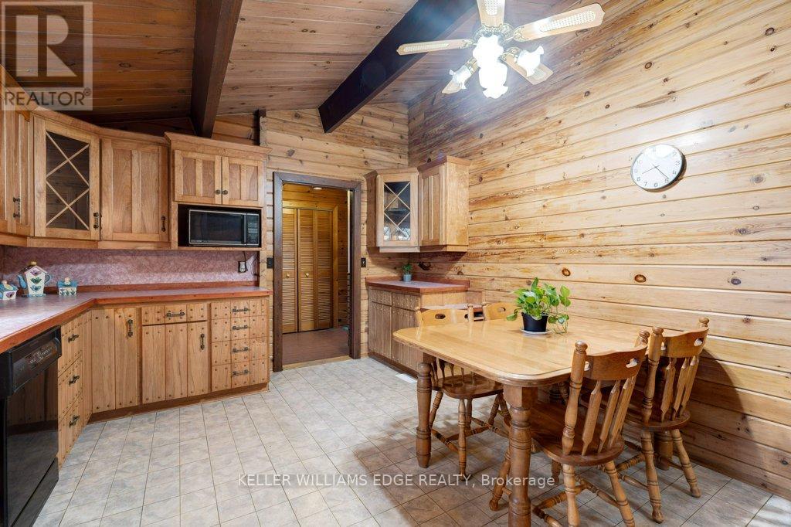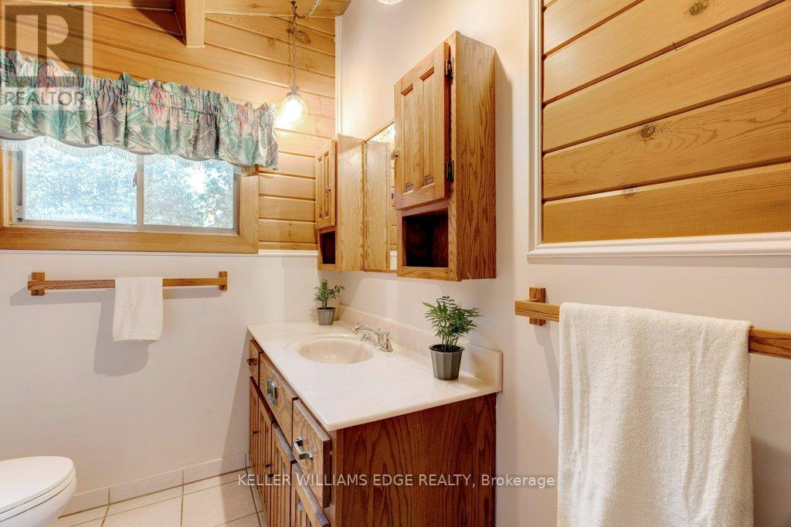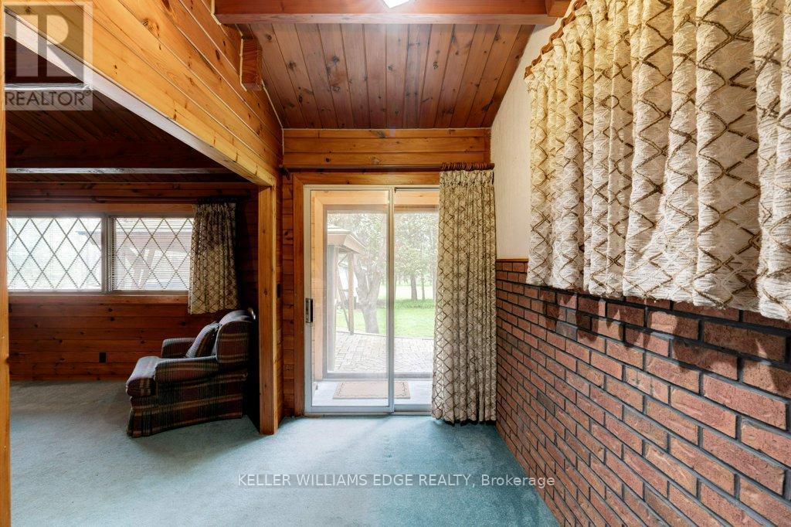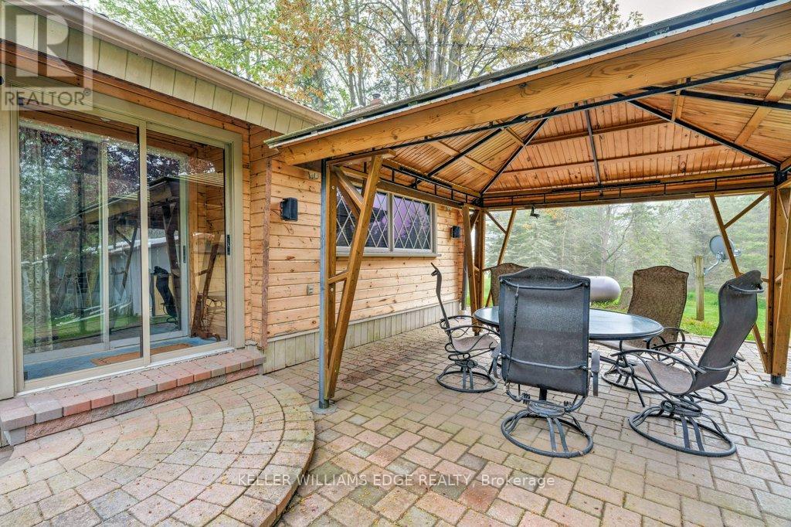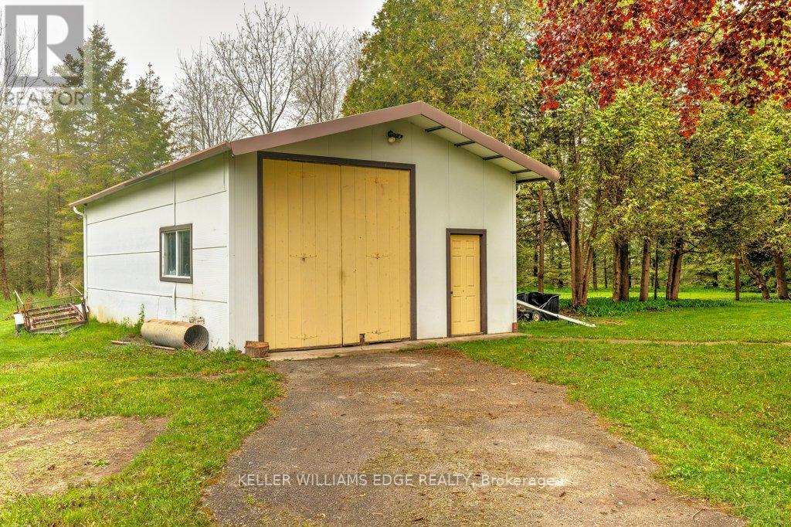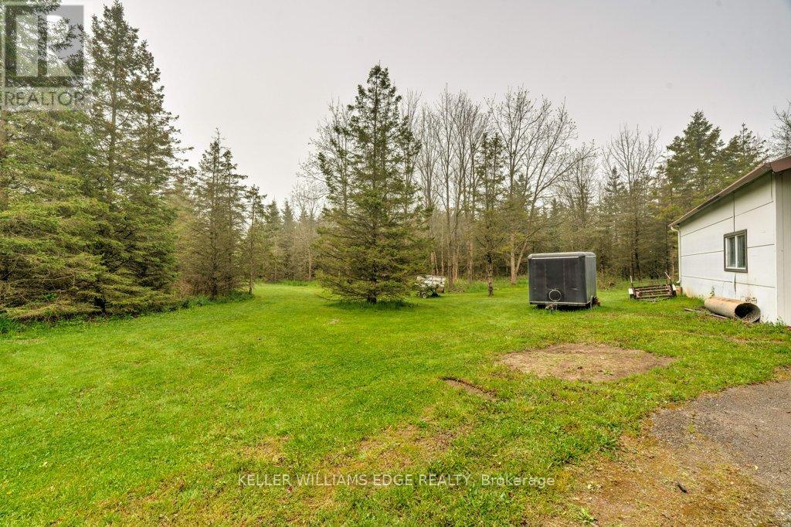3 Bedroom
1 Bathroom
1100 - 1500 sqft
Log House/cabin
Fireplace
Central Air Conditioning
Forced Air
Acreage
$1,050,000
RARE opportunity to own a one-of-a-kind Pan-Abode log home nestled in the heart of Flamborough. Set on apicturesque 4.63-acre lot, this 3-bedroom retreat offers rustic charm and lodge-like feel - while soaring vaulted ceilingsmake the space feel spacious and bright. The 4-pc bathroom has been tastefully updated (2025), blending style andfunctionality. Toward the rear of the home, is your cozy family room featuring a propane gas fireplace and sliding doorsthat lead to your private patio - complete with a gazebo, perfect for relaxing or entertaining. The large unfinishedbasement with separate entrance offers a world of possibilities. Car enthusiasts and hobbyists will love the massivedetached garage, offering space for 4+ vehicles or storage. A truly rare opportunity to own a private, serene slice of thecountryside - just minutes from amenities, parks, and highway access. Don't miss it! (id:49269)
Property Details
|
MLS® Number
|
X12153872 |
|
Property Type
|
Single Family |
|
Community Name
|
Rural Flamborough |
|
Features
|
Level Lot, Wooded Area, Irregular Lot Size, Flat Site, Conservation/green Belt, Lighting, Sump Pump |
|
ParkingSpaceTotal
|
12 |
|
Structure
|
Patio(s), Drive Shed, Workshop |
Building
|
BathroomTotal
|
1 |
|
BedroomsAboveGround
|
3 |
|
BedroomsTotal
|
3 |
|
Age
|
51 To 99 Years |
|
Amenities
|
Fireplace(s) |
|
Appliances
|
Central Vacuum, Water Heater, Water Purifier, Dishwasher, Dryer, Freezer, Microwave, Stove, Washer, Refrigerator |
|
ArchitecturalStyle
|
Log House/cabin |
|
BasementFeatures
|
Separate Entrance |
|
BasementType
|
Full |
|
ConstructionStyleAttachment
|
Detached |
|
CoolingType
|
Central Air Conditioning |
|
ExteriorFinish
|
Log |
|
FireplacePresent
|
Yes |
|
FireplaceTotal
|
1 |
|
FoundationType
|
Block |
|
HeatingFuel
|
Oil |
|
HeatingType
|
Forced Air |
|
SizeInterior
|
1100 - 1500 Sqft |
|
Type
|
House |
|
UtilityWater
|
Drilled Well |
Parking
Land
|
Acreage
|
Yes |
|
Sewer
|
Septic System |
|
SizeDepth
|
482 Ft ,9 In |
|
SizeFrontage
|
859 Ft ,8 In |
|
SizeIrregular
|
859.7 X 482.8 Ft |
|
SizeTotalText
|
859.7 X 482.8 Ft|2 - 4.99 Acres |
|
ZoningDescription
|
A2 |
Rooms
| Level |
Type |
Length |
Width |
Dimensions |
|
Basement |
Other |
13.91 m |
8.1 m |
13.91 m x 8.1 m |
|
Main Level |
Kitchen |
4.73 m |
3.58 m |
4.73 m x 3.58 m |
|
Main Level |
Living Room |
9.13 m |
4.23 m |
9.13 m x 4.23 m |
|
Main Level |
Bathroom |
1.68 m |
2.44 m |
1.68 m x 2.44 m |
|
Main Level |
Primary Bedroom |
4.72 m |
3.77 m |
4.72 m x 3.77 m |
|
Main Level |
Bedroom 2 |
2.79 m |
3.77 m |
2.79 m x 3.77 m |
|
Main Level |
Bedroom 3 |
3.32 m |
3.77 m |
3.32 m x 3.77 m |
|
Main Level |
Family Room |
4.01 m |
3.4 m |
4.01 m x 3.4 m |
|
Main Level |
Foyer |
0.72 m |
1.81 m |
0.72 m x 1.81 m |
|
Other |
Other |
3.27 m |
3.73 m |
3.27 m x 3.73 m |
Utilities
https://www.realtor.ca/real-estate/28324656/1253-highway-6-highway-hamilton-rural-flamborough

