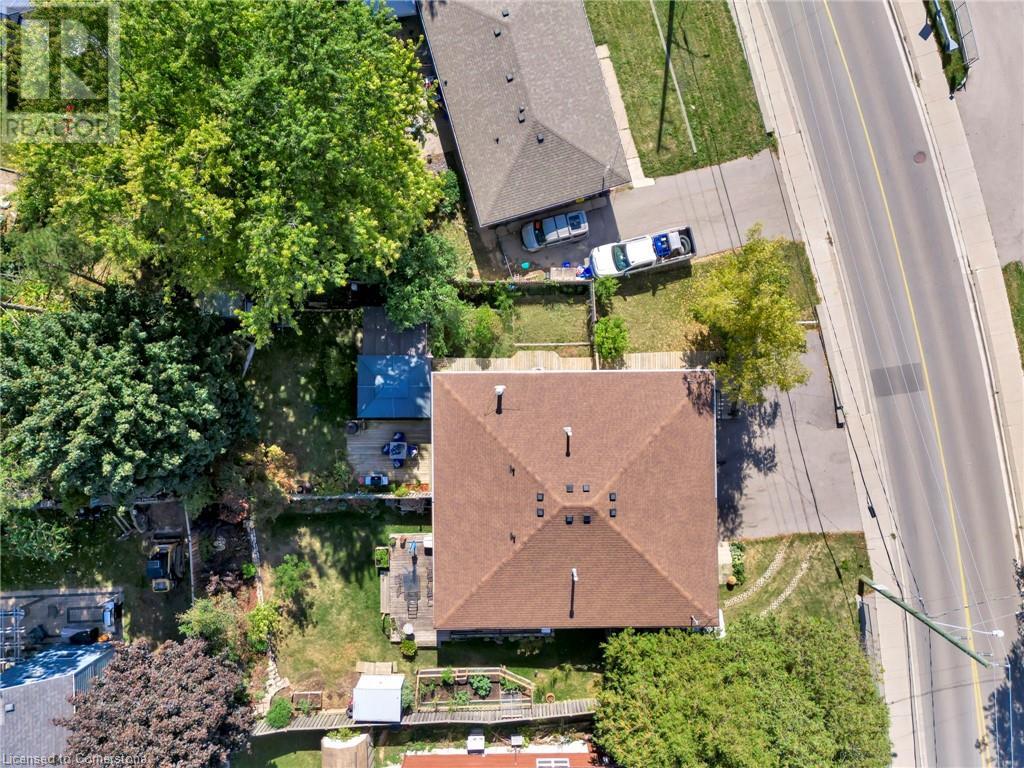3 Bedroom
1 Bathroom
1413 sqft
Raised Bungalow
Fireplace
Central Air Conditioning
Forced Air
$599,900
Charming Semi-Detached Bungalow in Ayr; Perfect for First-Time Home Buyers! Welcome to 1259 Swan St!This delightful 3-bedroom, 1-bathroom, raised bungalow located in the heart of Ayr offers a fantasticopportunity for first-time home buyers or those looking to enjoy small-town living. Before you even enter thehome, you will appreciate the aluminum rails with glass inserts, and the extra storage space underneath thefront porch! Through the large foyer you will be greeted with an upgraded kitchen featuring quartz counters,built-in stainless-steel appliances including a gas stove and wine fridge, TONS of cabinet space, and an islandwith breakfast bar seating. The kitchen, living room, and dining area are bright and open, featuring gleaminghardwood flooring, cozy carpeting, and crown moulding. Down the hall you will find the 4pc main bathroomwhich is truly unique with all the storage you could ever ask for, including a jetted tub. A generous primarybedroom overlooks the quaint backyard along with two other bedrooms, both with closets, and one featuringsliding doors to your back deck! Stepping into the basement you will find an area great for extra storage,whether you have items to tuck underneath the stairs, in a closet, or in some cabinetry. The rec-room isbright and features your laundry area with sink, and with the potential to make this space larger byconnecting to the workshop you can gain another 200+ square feet of recreation space! Outside, the fullyfenced backyard is a true retreat, featuring multiple sitting and entertaining areas, a large screened-in hottub space for year-round relaxation, and a vegetable garden complete with its own irrigation system for easymaintenance. Enjoy all that this lovely home and property have to offer. Don’t miss your chance to make thiscozy and charming home your own! (id:49269)
Property Details
|
MLS® Number
|
40671518 |
|
Property Type
|
Single Family |
|
AmenitiesNearBy
|
Park, Place Of Worship, Schools, Shopping |
|
EquipmentType
|
Water Heater |
|
ParkingSpaceTotal
|
4 |
|
RentalEquipmentType
|
Water Heater |
Building
|
BathroomTotal
|
1 |
|
BedroomsAboveGround
|
3 |
|
BedroomsTotal
|
3 |
|
Appliances
|
Dishwasher, Dryer, Refrigerator, Washer, Range - Gas, Microwave Built-in |
|
ArchitecturalStyle
|
Raised Bungalow |
|
BasementDevelopment
|
Partially Finished |
|
BasementType
|
Partial (partially Finished) |
|
ConstructedDate
|
1990 |
|
ConstructionStyleAttachment
|
Semi-detached |
|
CoolingType
|
Central Air Conditioning |
|
ExteriorFinish
|
Brick Veneer, Vinyl Siding |
|
FireplaceFuel
|
Wood |
|
FireplacePresent
|
Yes |
|
FireplaceTotal
|
1 |
|
FireplaceType
|
Other - See Remarks |
|
Fixture
|
Ceiling Fans |
|
FoundationType
|
Poured Concrete |
|
HeatingFuel
|
Natural Gas |
|
HeatingType
|
Forced Air |
|
StoriesTotal
|
1 |
|
SizeInterior
|
1413 Sqft |
|
Type
|
House |
|
UtilityWater
|
Municipal Water |
Parking
Land
|
Acreage
|
No |
|
FenceType
|
Fence |
|
LandAmenities
|
Park, Place Of Worship, Schools, Shopping |
|
Sewer
|
Municipal Sewage System |
|
SizeFrontage
|
43 Ft |
|
SizeTotalText
|
Under 1/2 Acre |
|
ZoningDescription
|
Z5 |
Rooms
| Level |
Type |
Length |
Width |
Dimensions |
|
Basement |
Workshop |
|
|
10'1'' x 22'11'' |
|
Basement |
Recreation Room |
|
|
10'5'' x 22'10'' |
|
Lower Level |
Foyer |
|
|
6'8'' x 4'4'' |
|
Main Level |
Bedroom |
|
|
8'10'' x 11'3'' |
|
Main Level |
Bedroom |
|
|
8'11'' x 9'9'' |
|
Main Level |
Primary Bedroom |
|
|
10'8'' x 11'4'' |
|
Main Level |
4pc Bathroom |
|
|
Measurements not available |
|
Main Level |
Kitchen |
|
|
10'0'' x 10'1'' |
|
Main Level |
Dining Room |
|
|
10'0'' x 10'1'' |
|
Main Level |
Living Room |
|
|
12'8'' x 14'1'' |
https://www.realtor.ca/real-estate/27600322/1259-swan-street-ayr










































