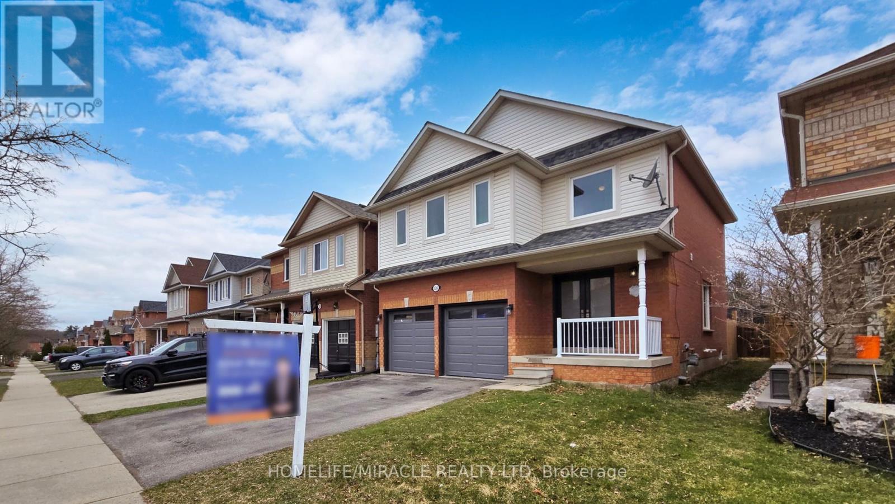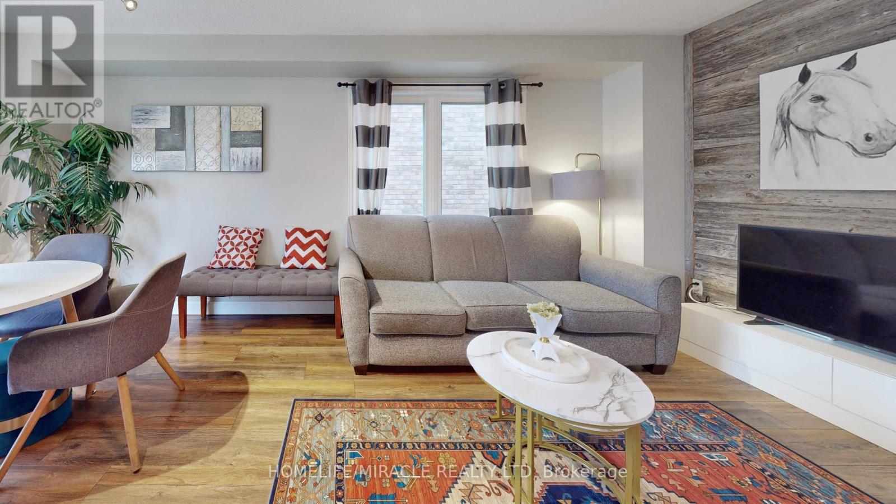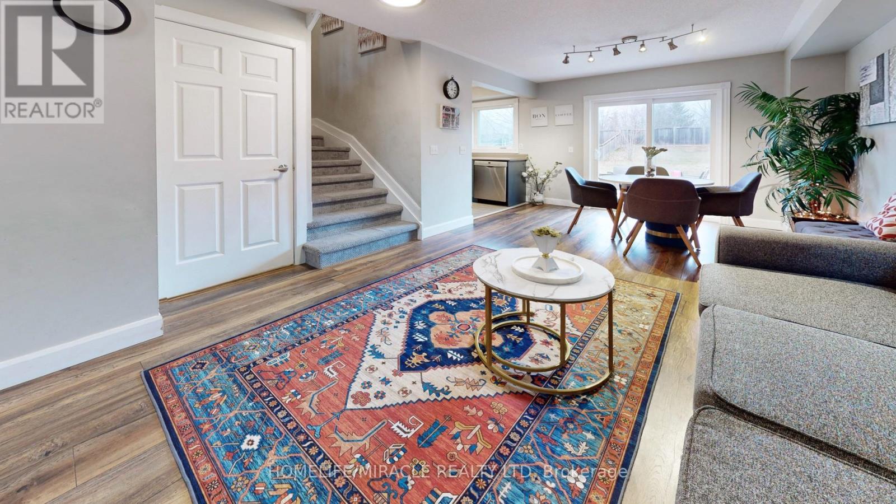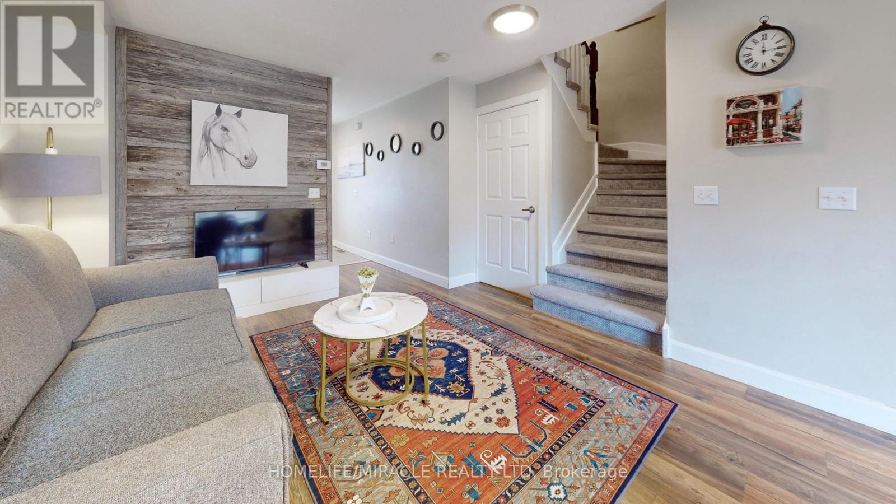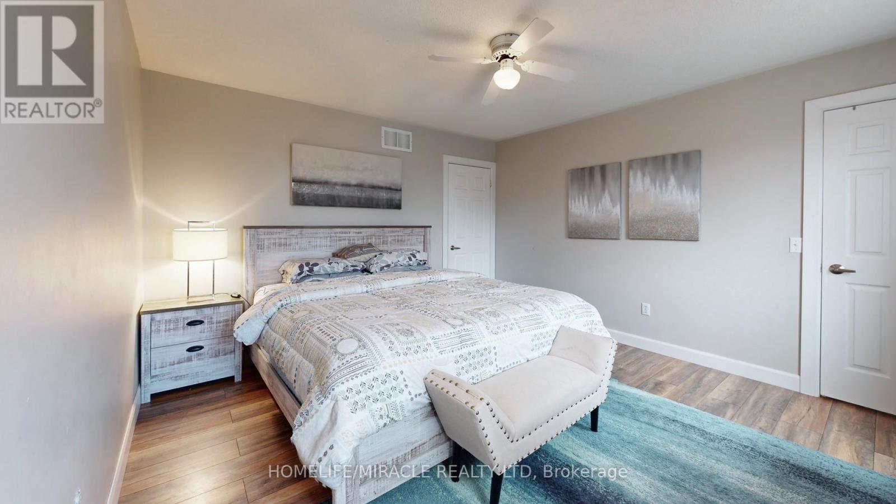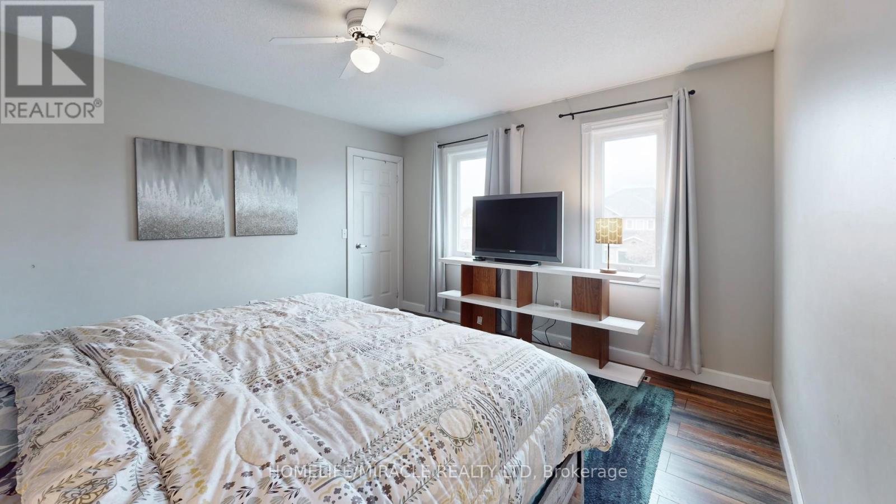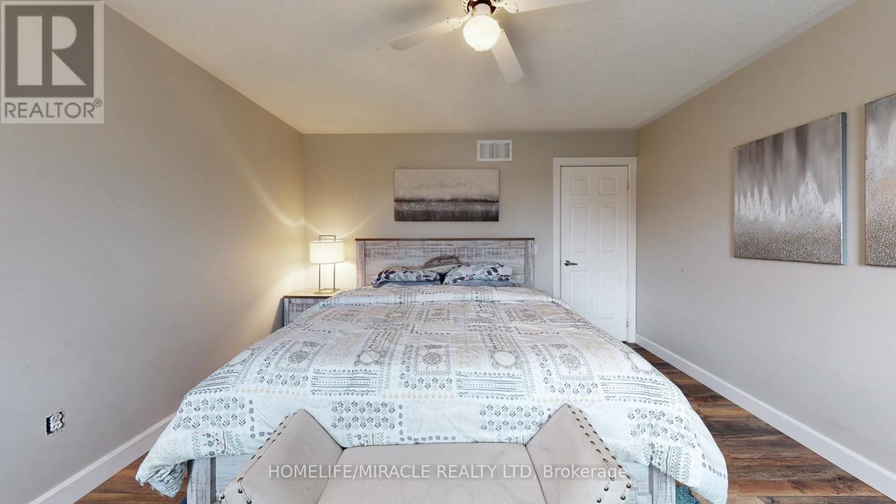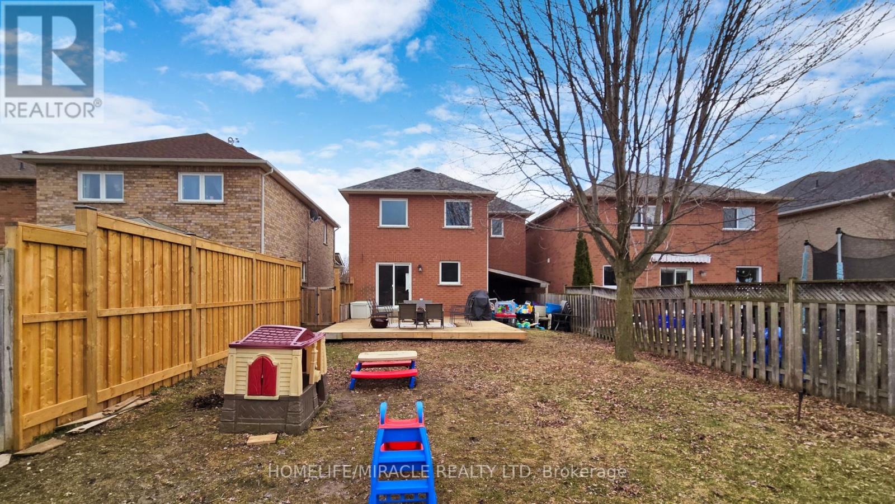3 Bedroom
3 Bathroom
Central Air Conditioning
Forced Air
Landscaped
$999,000
his vibrant 3-bedrooms, 2.5-bathrooms residence is sure to impress, Situated on a spacious 169' deep lot, it features a 2-car garage and is move-in ready. The main floor boasts a foyer, a convenient 2-piece bathroom, updated flooring through out main floor, Open concept combined living and dining with walk-out to the deck. Modern kitchen with stainless steel appliances. Upstairs, you'll find a generously sized primary bedroom with a 4-piece ensuite and an office nook, along with two more spacious bedrooms, updated flooring, and another 4-piece bathroom. The basement offers a sizable recreation room, laundry and ample storage space. The backyard is a true oasis with its extra depth and large deck! **** EXTRAS **** Roof done in 2017, Furnace/Ac replaced in 2020, Windows/Doors/Garage Doors got done in 2021, Appliances replaced in 2021, Stairs Carpet 2021,Quiet St Near to Downtown, Hospital & Park, GT GO and Hwy 401.Train Line Behind Only Via/Go Lines. (id:49269)
Property Details
|
MLS® Number
|
W9308832 |
|
Property Type
|
Single Family |
|
Community Name
|
Georgetown |
|
AmenitiesNearBy
|
Park, Public Transit, Schools |
|
CommunityFeatures
|
School Bus |
|
Features
|
Sloping, Backs On Greenbelt, Hilly |
|
ParkingSpaceTotal
|
4 |
|
Structure
|
Porch |
Building
|
BathroomTotal
|
3 |
|
BedroomsAboveGround
|
3 |
|
BedroomsTotal
|
3 |
|
Appliances
|
Dishwasher, Dryer, Microwave, Refrigerator, Stove, Washer |
|
BasementDevelopment
|
Finished |
|
BasementType
|
N/a (finished) |
|
ConstructionStyleAttachment
|
Detached |
|
CoolingType
|
Central Air Conditioning |
|
ExteriorFinish
|
Brick, Aluminum Siding |
|
FireProtection
|
Smoke Detectors |
|
FlooringType
|
Laminate, Ceramic |
|
FoundationType
|
Poured Concrete, Block |
|
HalfBathTotal
|
1 |
|
HeatingFuel
|
Natural Gas |
|
HeatingType
|
Forced Air |
|
StoriesTotal
|
2 |
|
Type
|
House |
Parking
Land
|
Acreage
|
No |
|
FenceType
|
Fenced Yard |
|
LandAmenities
|
Park, Public Transit, Schools |
|
LandscapeFeatures
|
Landscaped |
|
Sewer
|
Sanitary Sewer |
|
SizeDepth
|
169 Ft |
|
SizeFrontage
|
35 Ft |
|
SizeIrregular
|
35.04 X 169.06 Ft |
|
SizeTotalText
|
35.04 X 169.06 Ft|under 1/2 Acre |
|
ZoningDescription
|
Ldr1-4 |
Rooms
| Level |
Type |
Length |
Width |
Dimensions |
|
Second Level |
Primary Bedroom |
5.31 m |
3.58 m |
5.31 m x 3.58 m |
|
Second Level |
Bedroom 2 |
4.01 m |
3.79 m |
4.01 m x 3.79 m |
|
Second Level |
Bedroom 3 |
3.61 m |
2.91 m |
3.61 m x 2.91 m |
|
Basement |
Recreational, Games Room |
5.24 m |
3.57 m |
5.24 m x 3.57 m |
|
Main Level |
Living Room |
5.68 m |
3.2 m |
5.68 m x 3.2 m |
|
Main Level |
Dining Room |
5.68 m |
3.2 m |
5.68 m x 3.2 m |
|
Main Level |
Kitchen |
2.16 m |
2.31 m |
2.16 m x 2.31 m |
Utilities
|
Cable
|
Available |
|
Sewer
|
Installed |
https://www.realtor.ca/real-estate/27389195/126-mowat-crescent-halton-hills-georgetown-georgetown


