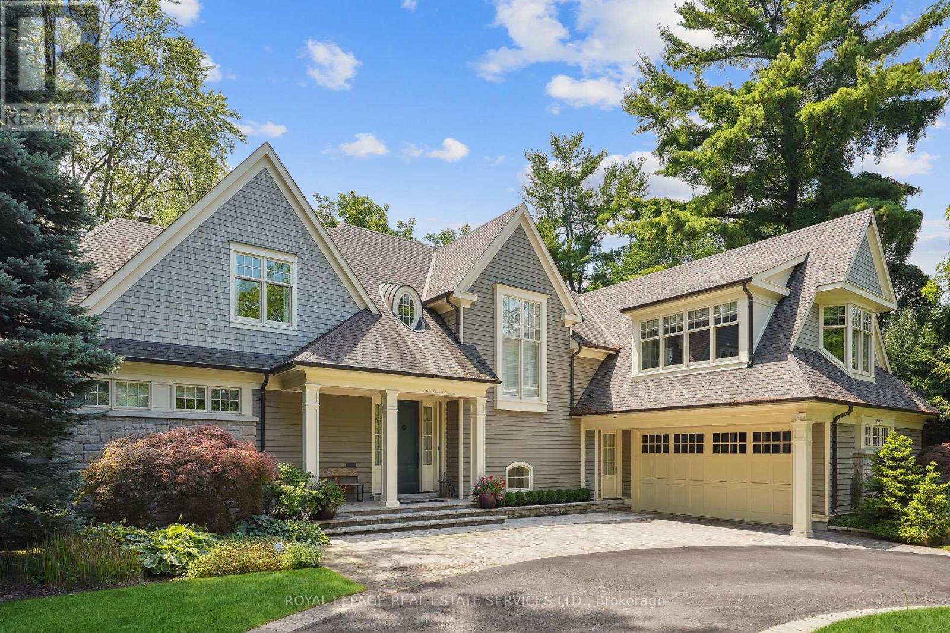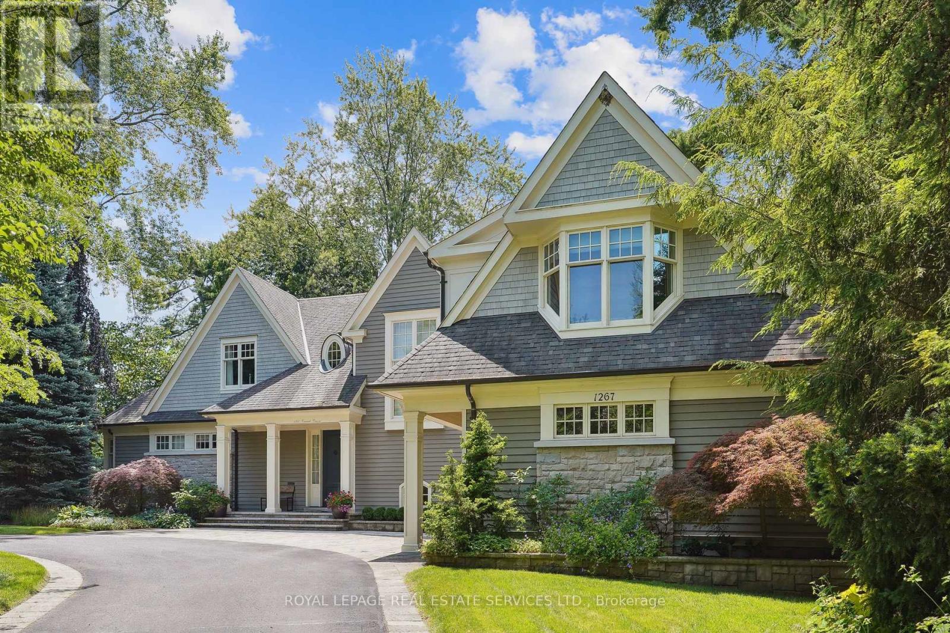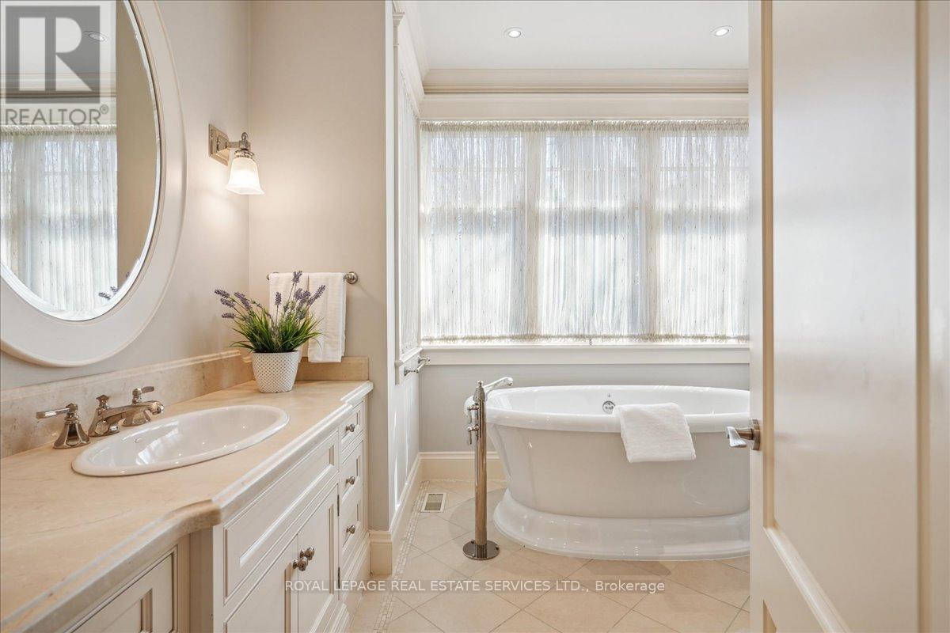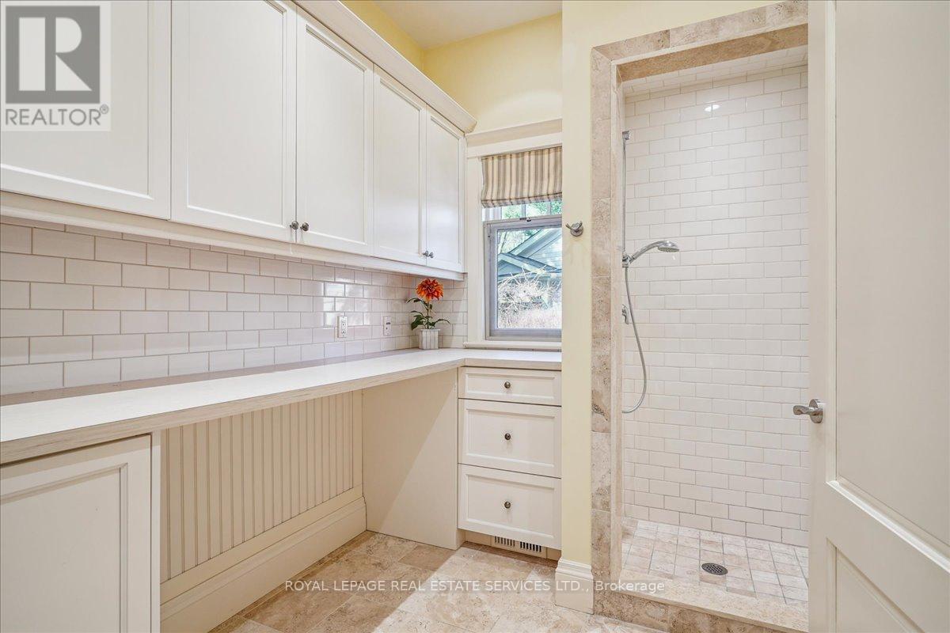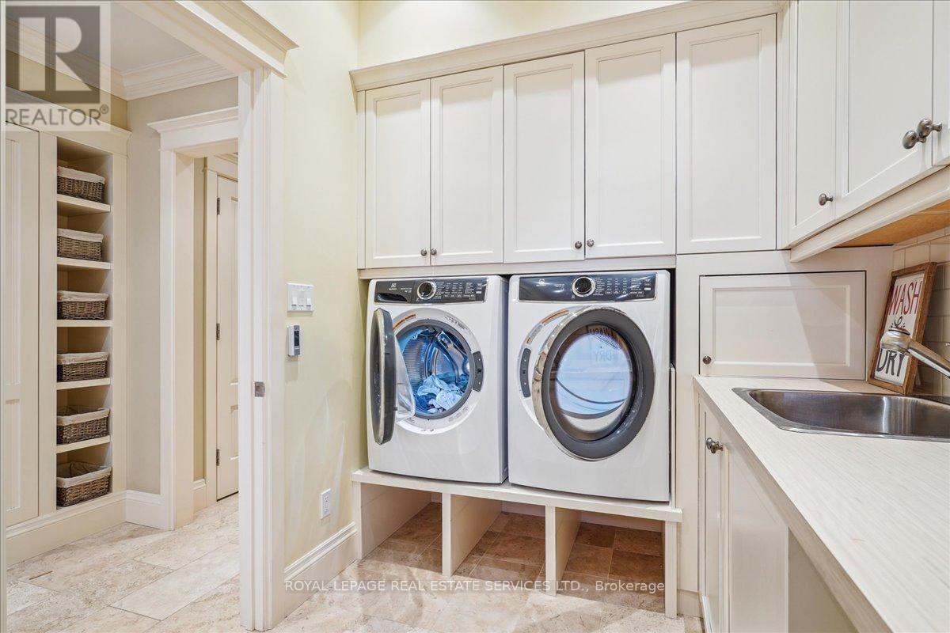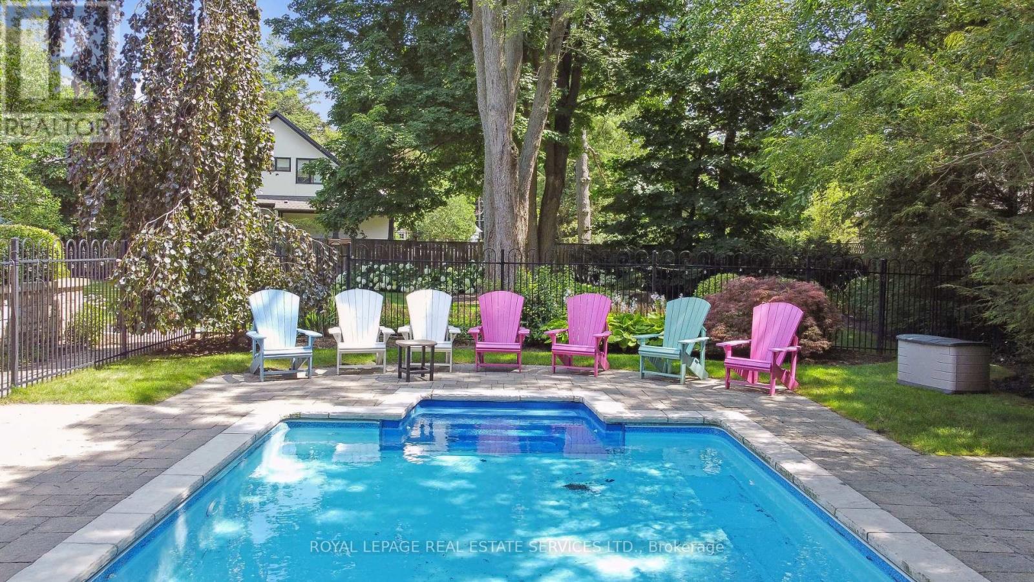1267 Cumnock Crescent Oakville (Mo Morrison), Ontario L6J 2N6
$7,699,000
Immerse Yourself In An Unrivaled Realm Of Sophistication At This Custom-Built Luxury Estate In South East Oakville. Every Aspect Of This Home, From The Meticulously Landscaped Gardens To The Grand Entrance Crowned By A Cedar-Ceiling Front Patio, Exudes Refined Opulence. Upon Entering, The Rich Glow Of American Cherry Hardwood Floors Guides You To A Gourmet Chef's Kitchen, Masterfully Equipped With Top-Of-The-Line Appliances. The Muskoka Room, A Serene Retreat, Invites You To Relax And Embrace The Beauty Of Nature. The Main Level Seamlessly Blends Convenience With Luxury, Featuring A Junior Primary Suite, A Well-Appointed Mudroom, And A Dedicated Laundry Area. Ascend To The Upper Level, Where The Primary Suite Enchants With A Spa-Inspired Ensuite And Serene Bay Window Views. Three Additional Bedrooms And A Charming Loft Complete This Level, Offering Ample Space And Comfort. The Lower Level Is An Entertainer's Paradise, Showcasing A Sophisticated Wet Bar, A Plush Lounge, And A Sixth Bedroom, Perfect For Guests. Outdoors, A Stone Patio, Sauna, State-Of-The-Art Bbq, And A Sparkling Saltwater Pool Are Surrounded By Lush Gardens, Creating An Idyllic Setting For Both Relaxation And Social Gatherings. With Its Prime Location Near Top-Tier Schools And Exclusive Amenities, This Estate Epitomizes The Pinnacle Of Luxury Living, Offering An Exquisite Blend Of Elegance, Comfort, And Convenience. (id:49269)
Open House
This property has open houses!
2:00 pm
Ends at:4:00 pm
2:00 pm
Ends at:4:00 pm
Property Details
| MLS® Number | W12117411 |
| Property Type | Single Family |
| Community Name | 1011 - MO Morrison |
| AmenitiesNearBy | Marina, Schools |
| ParkingSpaceTotal | 8 |
| PoolType | Inground Pool |
| Structure | Shed |
Building
| BathroomTotal | 6 |
| BedroomsAboveGround | 5 |
| BedroomsBelowGround | 1 |
| BedroomsTotal | 6 |
| Age | 6 To 15 Years |
| Appliances | Garage Door Opener Remote(s) |
| BasementType | Full |
| ConstructionStyleAttachment | Detached |
| CoolingType | Central Air Conditioning |
| ExteriorFinish | Stone, Wood |
| FireplacePresent | Yes |
| FoundationType | Poured Concrete |
| HalfBathTotal | 2 |
| HeatingFuel | Natural Gas |
| HeatingType | Forced Air |
| StoriesTotal | 2 |
| SizeInterior | 5000 - 100000 Sqft |
| Type | House |
| UtilityWater | Municipal Water |
Parking
| Attached Garage | |
| Garage |
Land
| Acreage | No |
| FenceType | Fenced Yard |
| LandAmenities | Marina, Schools |
| Sewer | Sanitary Sewer |
| SizeDepth | 177 Ft |
| SizeFrontage | 123 Ft |
| SizeIrregular | 123 X 177 Ft |
| SizeTotalText | 123 X 177 Ft|1/2 - 1.99 Acres |
| SurfaceWater | Lake/pond |
| ZoningDescription | Rl1-0 |
Rooms
| Level | Type | Length | Width | Dimensions |
|---|---|---|---|---|
| Second Level | Bedroom | 5.72 m | 3.78 m | 5.72 m x 3.78 m |
| Second Level | Bedroom | 6.38 m | 3.91 m | 6.38 m x 3.91 m |
| Second Level | Bedroom | 3.23 m | 5.18 m | 3.23 m x 5.18 m |
| Second Level | Bedroom | 8.59 m | 6.78 m | 8.59 m x 6.78 m |
| Basement | Media | 5.49 m | 5.44 m | 5.49 m x 5.44 m |
| Basement | Bedroom | 5.21 m | 4.29 m | 5.21 m x 4.29 m |
| Basement | Recreational, Games Room | 6.27 m | 6.55 m | 6.27 m x 6.55 m |
| Main Level | Dining Room | 6.63 m | 3.94 m | 6.63 m x 3.94 m |
| Main Level | Living Room | 5.38 m | 3.81 m | 5.38 m x 3.81 m |
| Main Level | Kitchen | 7.92 m | 5.13 m | 7.92 m x 5.13 m |
| Main Level | Family Room | 5.92 m | 6.1 m | 5.92 m x 6.1 m |
| Main Level | Bedroom | 5.41 m | 3.86 m | 5.41 m x 3.86 m |
Interested?
Contact us for more information

