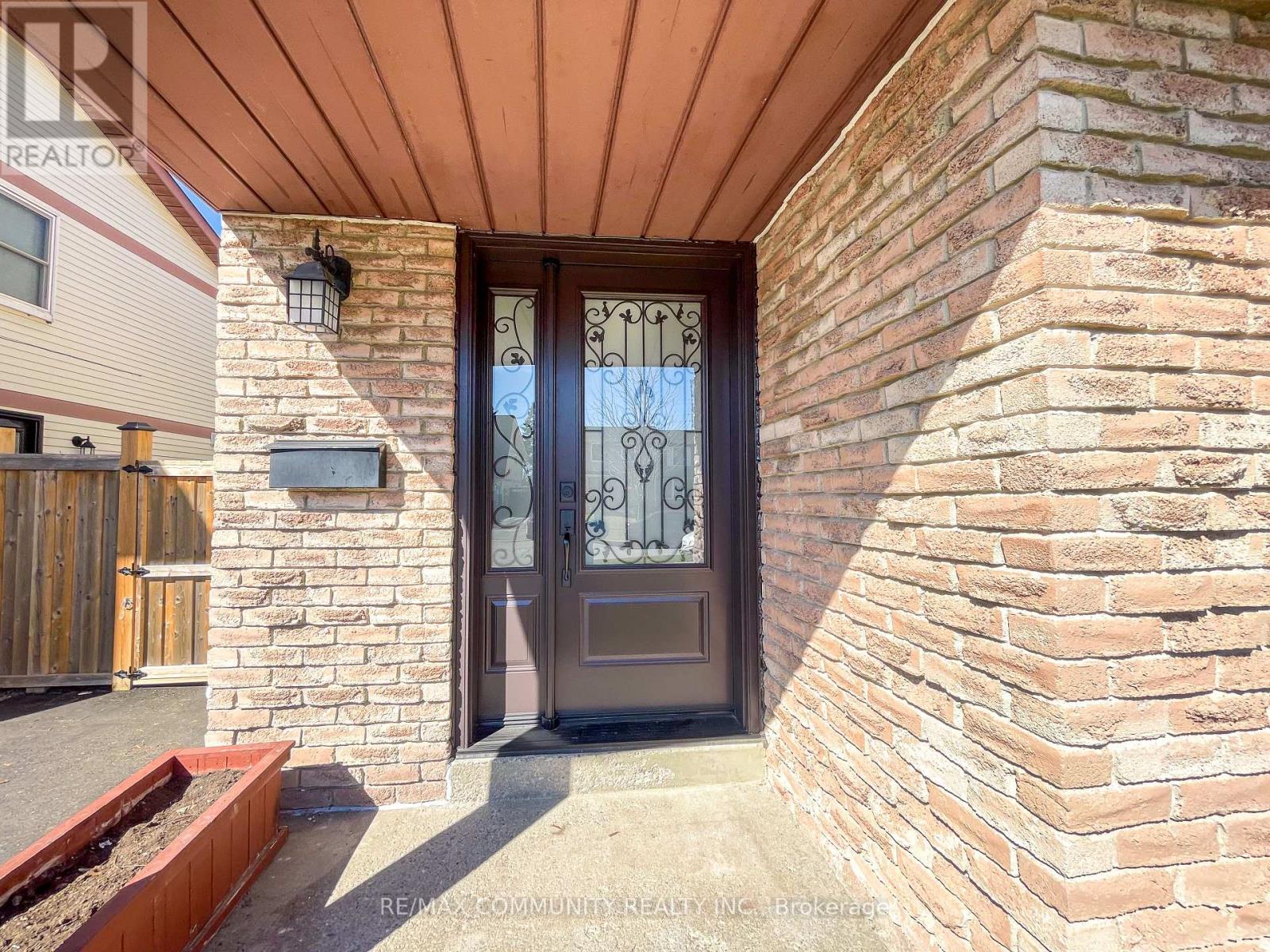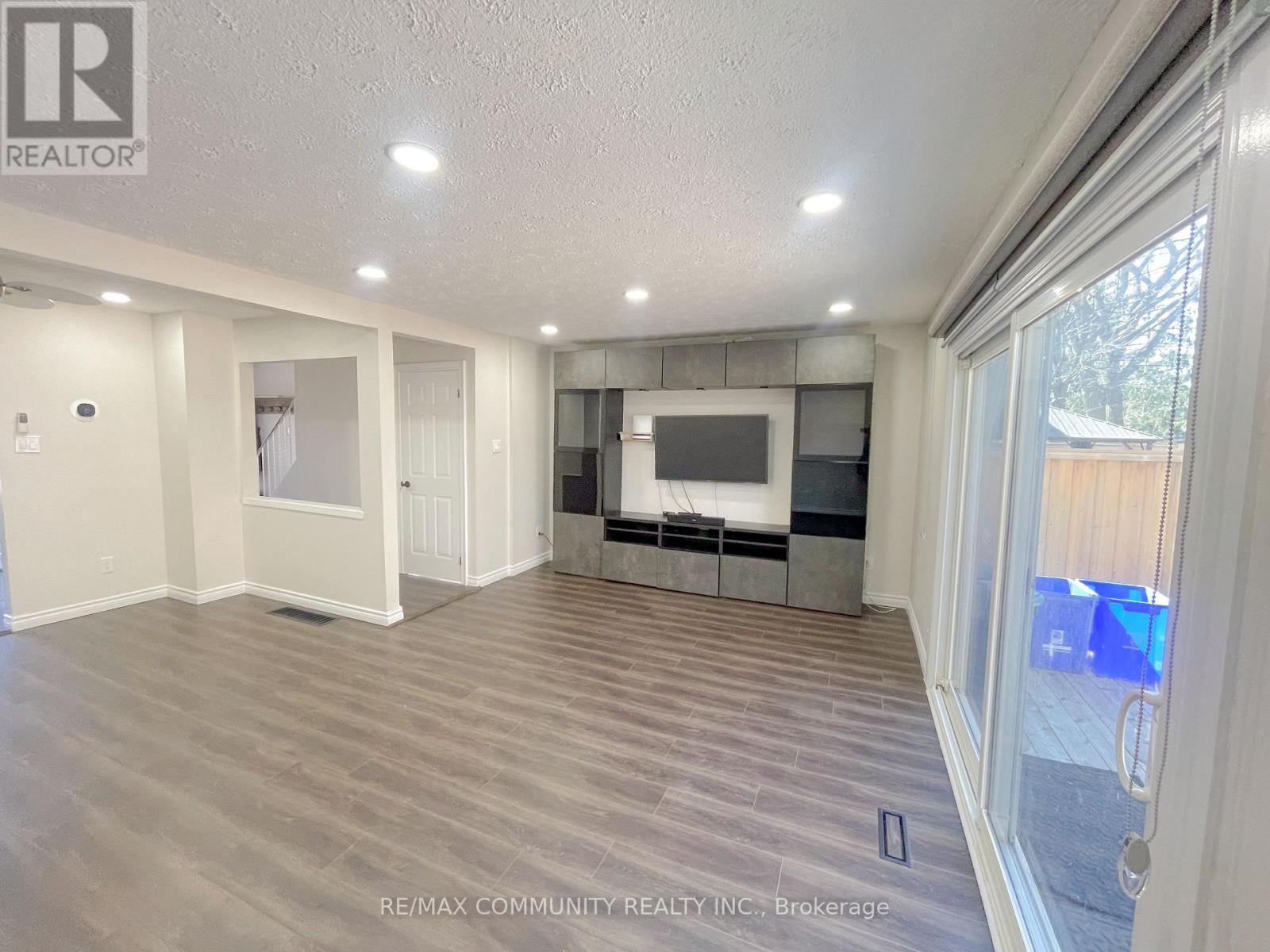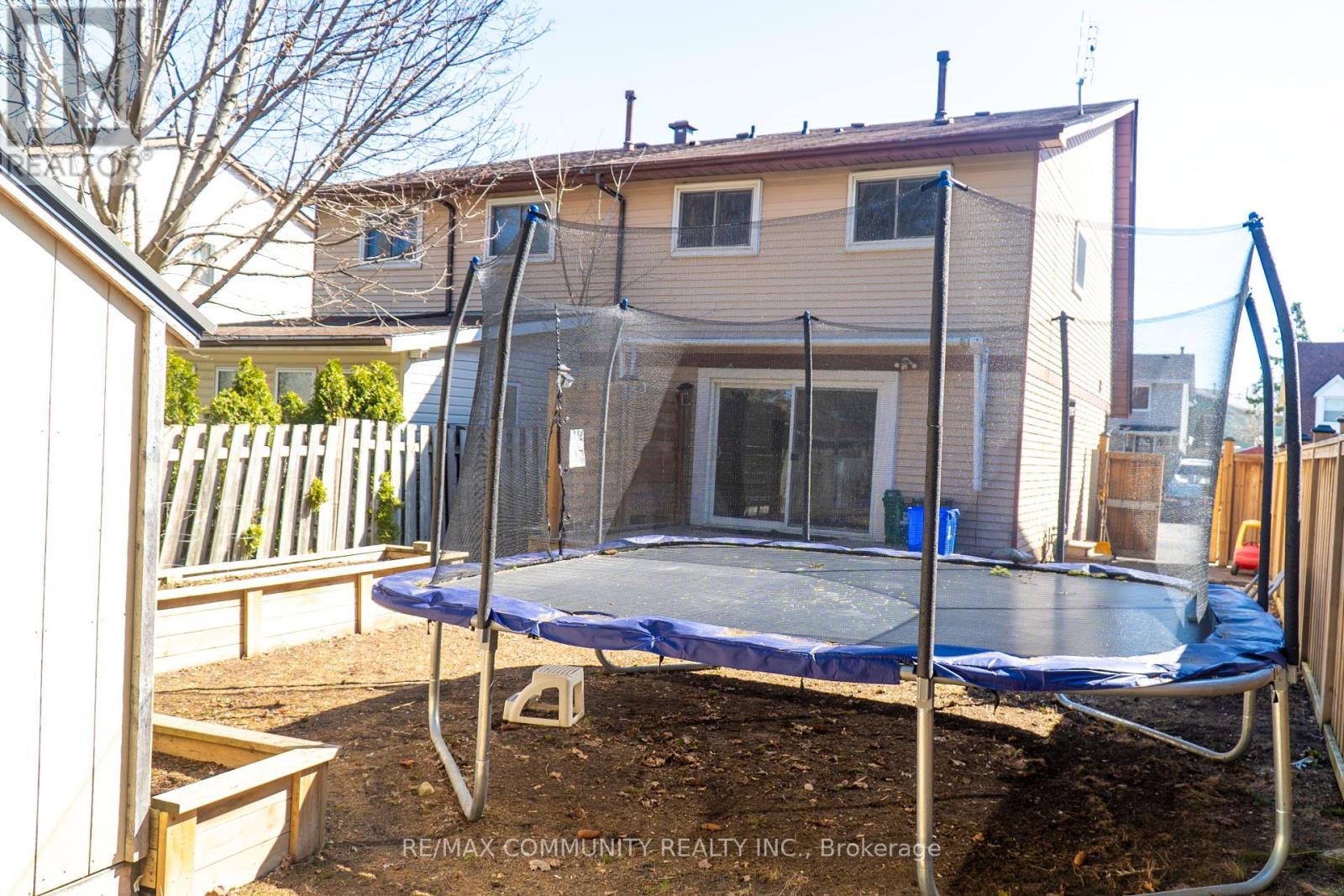1268 Trowbridge Drive Oshawa (Centennial), Ontario L1G 7H2
$799,000
Step into a home where pride of ownership truly shines! Over the past 5 years, this property has undergone a remarkable transformation with thoughtful upgrades that beautifully blend style, comfort, and functionality. From top-to-bottom vinyl flooring (20212023) to a brand-new kitchen renovation completed in 2025, with over $25,000 invested, no detail has been overlooked. Enjoy total peace of mind with major mechanical updates including a new furnace, heat pump, and humidifier (2023), along with enhanced attic insulation for year-round energy efficiency. The home features modern pot lights throughout the living, dining, kitchen, and upper levels(20232025), a fully renovated basement washroom (2021), and stylish new main doors and bedroom doors installed in 2025. Custom closet systems in all bedrooms and landing areas (2023), fresh full-house paint (2025), and a professionally paved driveway (2023) further enhance both practicality and curb appeal. Whether you're relaxing in the beautifully finished basement or entertaining in the reimagined kitchen with a stainless steel gas range and vented hood, this home checks every box. Turnkey, modern, and move-in ready it's a rare find that truly stands out. EXTRAS** S/S Stove, S/S Fridge, S/S B/I Dishwasher, S/S Range Hood, Washers, Dryers. (id:49269)
Open House
This property has open houses!
2:00 pm
Ends at:4:00 pm
2:00 pm
Ends at:4:00 pm
Property Details
| MLS® Number | E12090742 |
| Property Type | Single Family |
| Community Name | Centennial |
| EquipmentType | Water Heater |
| Features | Carpet Free |
| ParkingSpaceTotal | 3 |
| RentalEquipmentType | Water Heater |
Building
| BathroomTotal | 2 |
| BedroomsAboveGround | 3 |
| BedroomsBelowGround | 1 |
| BedroomsTotal | 4 |
| Appliances | Water Heater |
| BasementDevelopment | Finished |
| BasementFeatures | Separate Entrance |
| BasementType | N/a (finished) |
| ConstructionStyleAttachment | Semi-detached |
| CoolingType | Central Air Conditioning |
| ExteriorFinish | Aluminum Siding, Brick |
| FlooringType | Vinyl, Tile |
| FoundationType | Unknown |
| HeatingFuel | Natural Gas |
| HeatingType | Forced Air |
| StoriesTotal | 2 |
| SizeInterior | 1100 - 1500 Sqft |
| Type | House |
| UtilityWater | Municipal Water |
Parking
| No Garage |
Land
| Acreage | No |
| Sewer | Sanitary Sewer |
| SizeDepth | 110 Ft ,4 In |
| SizeFrontage | 27 Ft ,7 In |
| SizeIrregular | 27.6 X 110.4 Ft |
| SizeTotalText | 27.6 X 110.4 Ft |
Rooms
| Level | Type | Length | Width | Dimensions |
|---|---|---|---|---|
| Second Level | Primary Bedroom | 4.96 m | 4.69 m | 4.96 m x 4.69 m |
| Second Level | Bedroom 2 | 3.41 m | 3.05 m | 3.41 m x 3.05 m |
| Second Level | Bedroom 3 | 3.41 m | 2.45 m | 3.41 m x 2.45 m |
| Basement | Bedroom | 5.18 m | 3.37 m | 5.18 m x 3.37 m |
| Basement | Laundry Room | 1.5 m | 2.5 m | 1.5 m x 2.5 m |
| Basement | Recreational, Games Room | 4.35 m | 3.35 m | 4.35 m x 3.35 m |
| Main Level | Kitchen | 3.61 m | 2.44 m | 3.61 m x 2.44 m |
| Main Level | Dining Room | 3.35 m | 2.5 m | 3.35 m x 2.5 m |
| Main Level | Living Room | 5.56 m | 3.73 m | 5.56 m x 3.73 m |
Utilities
| Sewer | Installed |
https://www.realtor.ca/real-estate/28186016/1268-trowbridge-drive-oshawa-centennial-centennial
Interested?
Contact us for more information











































