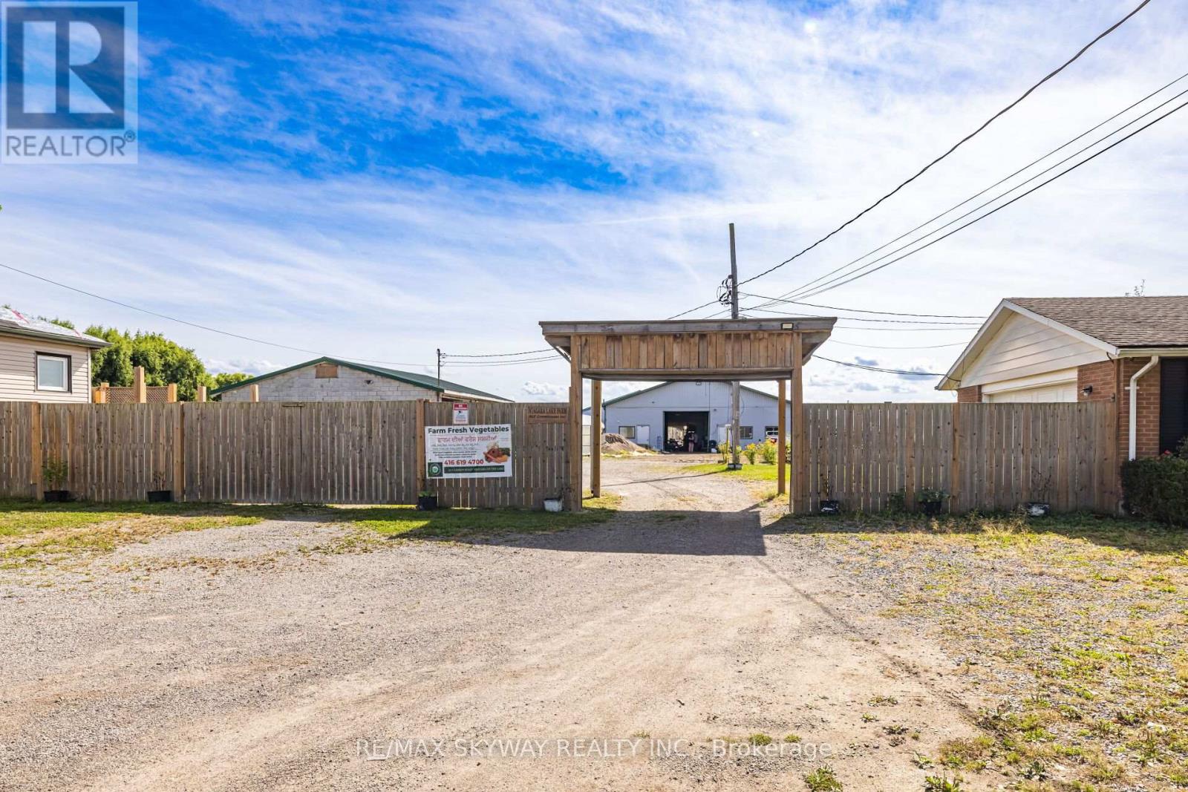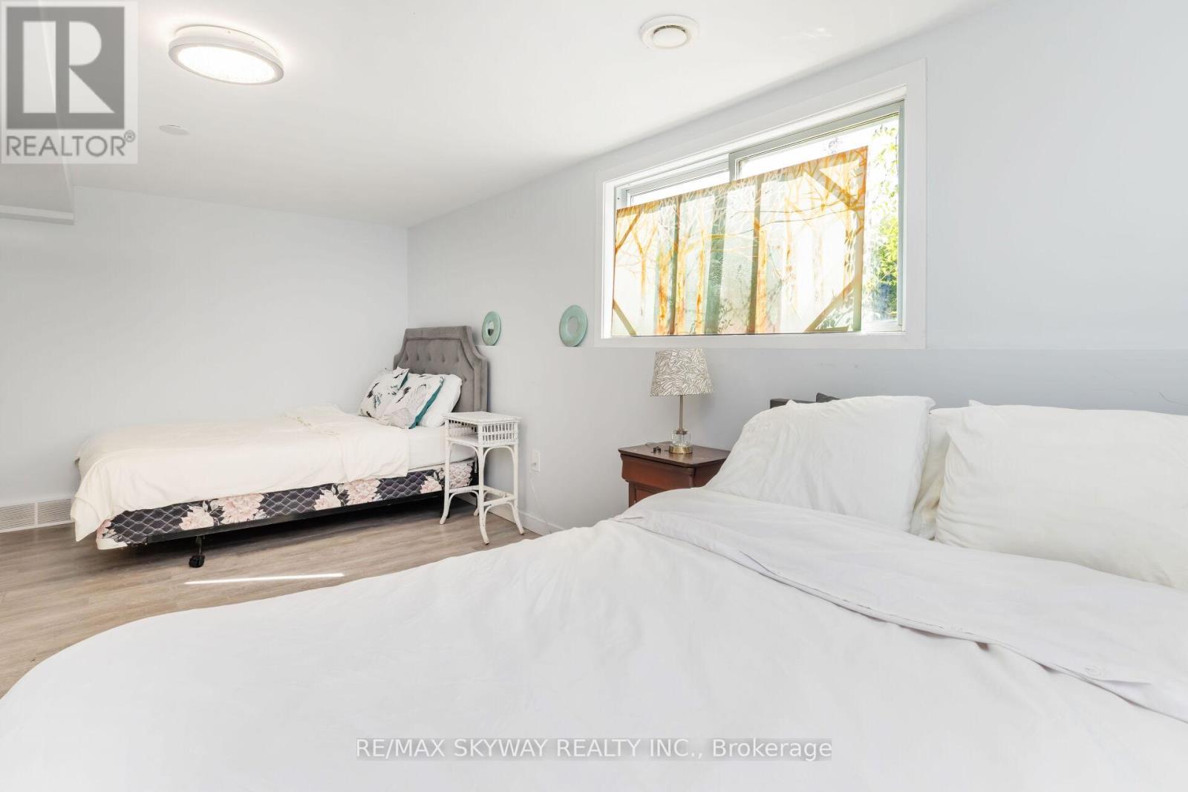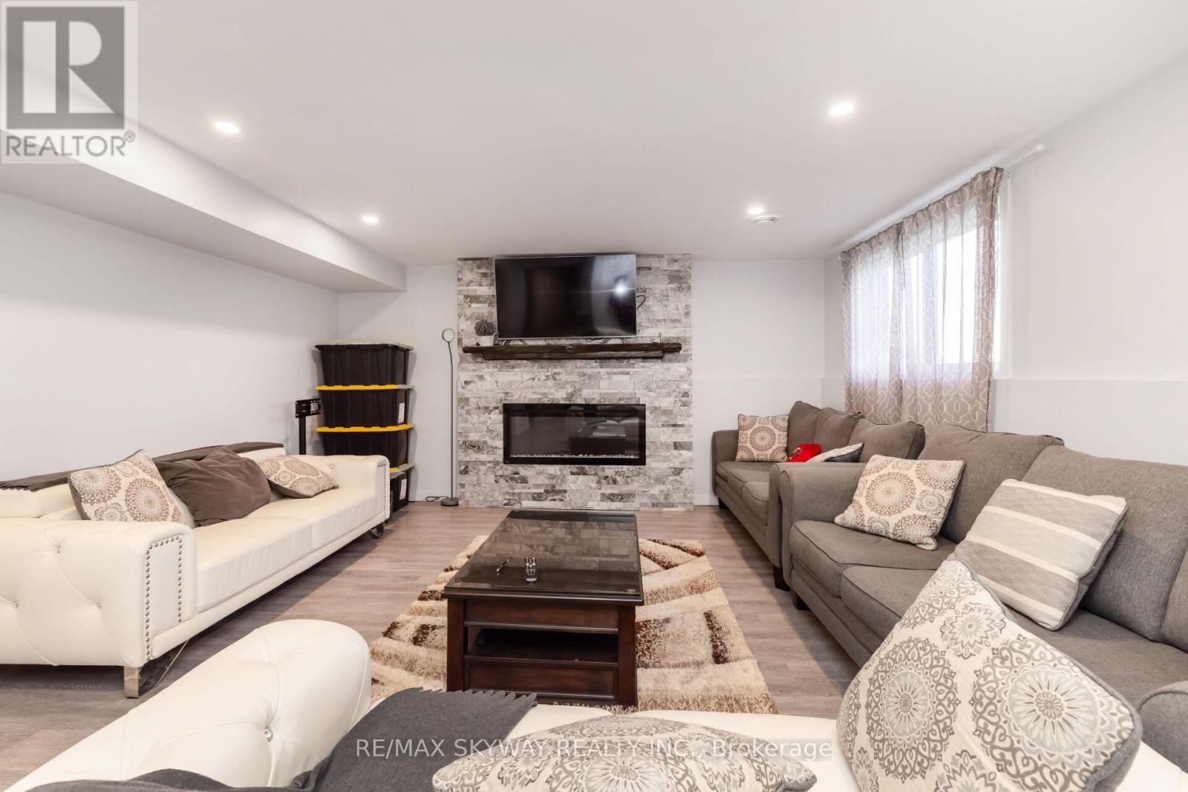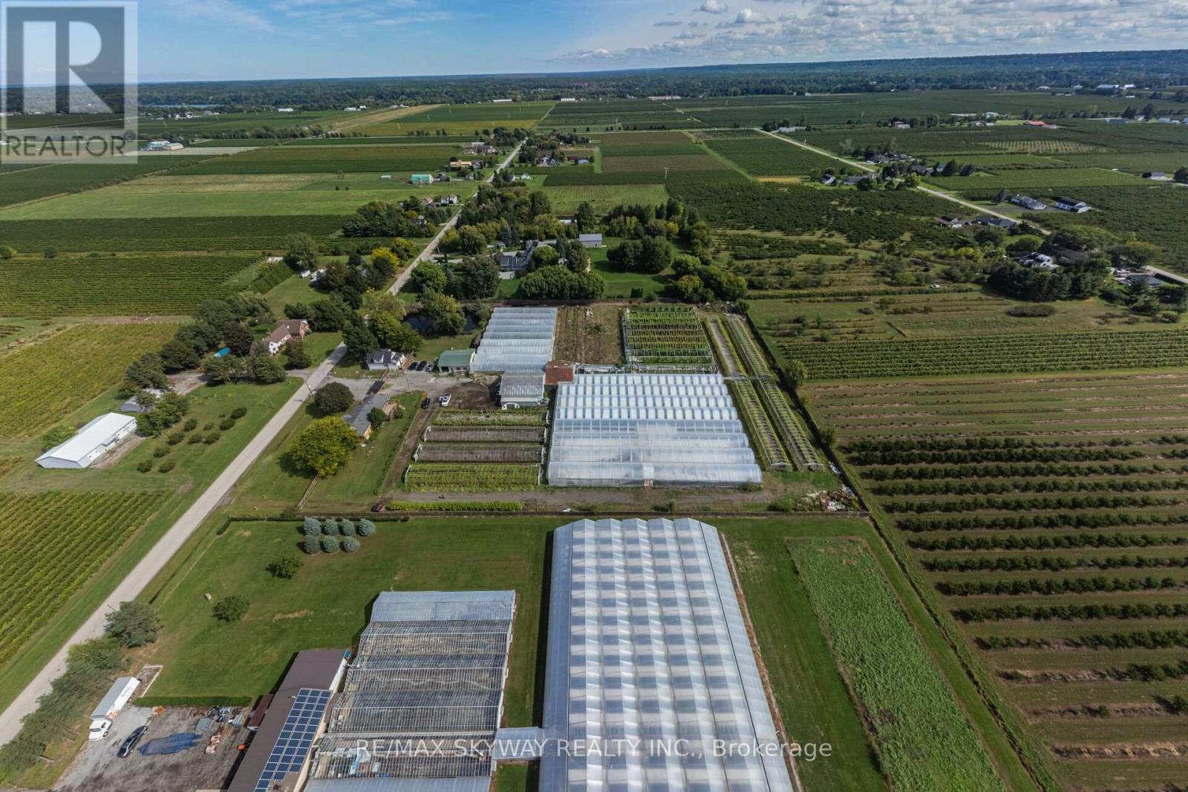5 Bedroom
2 Bathroom
1100 - 1500 sqft
Bungalow
Fireplace
Central Air Conditioning
Forced Air
Acreage
$2,499,999
Welcome to our brand new listing which has greenhouse facility with Hydroponic Irrigation on 5.5 acres-includes two Renovated Homes! (House A, 3 Beds, kitchen and a bath in the basement. House B, 4 good size bedrooms, 2 spacious bathrooms and a bright kitchen. the property features a approximate 100,000 sqft greenhouse, with 50,000 sqft fully covered and the remaining open space ready for expansion or additional crops. this modern greenhouse is optimized for year-round cultivation of a variety of green vegetables. utilizing advanced hydroponic irrigation system. the current owner has invested over $500,000 in upgrades, renovations to both the greenhouse and two beautifully updated residential homes, this property is opportunity for those looking to potentially income existing operations. Whether you are an investor or grower, this turnkey greenhouse property is an incredible find. (id:49269)
Property Details
|
MLS® Number
|
X11963952 |
|
Property Type
|
Agriculture |
|
AmenitiesNearBy
|
Beach, Park, Schools |
|
FarmType
|
Farm |
|
ParkingSpaceTotal
|
14 |
|
Structure
|
Shed, Greenhouse |
Building
|
BathroomTotal
|
2 |
|
BedroomsAboveGround
|
3 |
|
BedroomsBelowGround
|
2 |
|
BedroomsTotal
|
5 |
|
Appliances
|
All |
|
ArchitecturalStyle
|
Bungalow |
|
BasementDevelopment
|
Finished |
|
BasementType
|
N/a (finished) |
|
CoolingType
|
Central Air Conditioning |
|
ExteriorFinish
|
Brick, Vinyl Siding |
|
FireplacePresent
|
Yes |
|
HeatingFuel
|
Natural Gas |
|
HeatingType
|
Forced Air |
|
StoriesTotal
|
1 |
|
SizeInterior
|
1100 - 1500 Sqft |
|
UtilityWater
|
Municipal Water |
Parking
Land
|
Acreage
|
Yes |
|
FenceType
|
Fenced Yard |
|
LandAmenities
|
Beach, Park, Schools |
|
Sewer
|
Septic System |
|
SizeDepth
|
566 Ft |
|
SizeFrontage
|
425 Ft ,10 In |
|
SizeIrregular
|
425.9 X 566 Ft |
|
SizeTotalText
|
425.9 X 566 Ft|5 - 9.99 Acres |
|
ZoningDescription
|
Agriculture |
Rooms
| Level |
Type |
Length |
Width |
Dimensions |
|
Second Level |
Bedroom |
3.04 m |
4.11 m |
3.04 m x 4.11 m |
|
Lower Level |
Bedroom |
4.7 m |
4.8 m |
4.7 m x 4.8 m |
|
Lower Level |
Kitchen |
3.5 m |
2.1 m |
3.5 m x 2.1 m |
|
Main Level |
Bedroom |
4.14 m |
3.4 m |
4.14 m x 3.4 m |
|
Main Level |
Kitchen |
3.3 m |
4.11 m |
3.3 m x 4.11 m |
|
Main Level |
Bedroom |
3.4 m |
3.4 m |
3.4 m x 3.4 m |
|
Main Level |
Bedroom |
3.3 m |
3.6 m |
3.3 m x 3.6 m |
|
Main Level |
Kitchen |
3.3 m |
3.6 m |
3.3 m x 3.6 m |
|
Main Level |
Living Room |
3.5 m |
7 m |
3.5 m x 7 m |
|
Main Level |
Bedroom |
4.5 m |
3.6 m |
4.5 m x 3.6 m |
|
Main Level |
Bedroom |
3.3 m |
3.6 m |
3.3 m x 3.6 m |
|
Main Level |
Living Room |
3.6 m |
4.2 m |
3.6 m x 4.2 m |
Utilities
https://www.realtor.ca/real-estate/27895010/1269-1273-larkin-road-e-niagara-on-the-lake










































