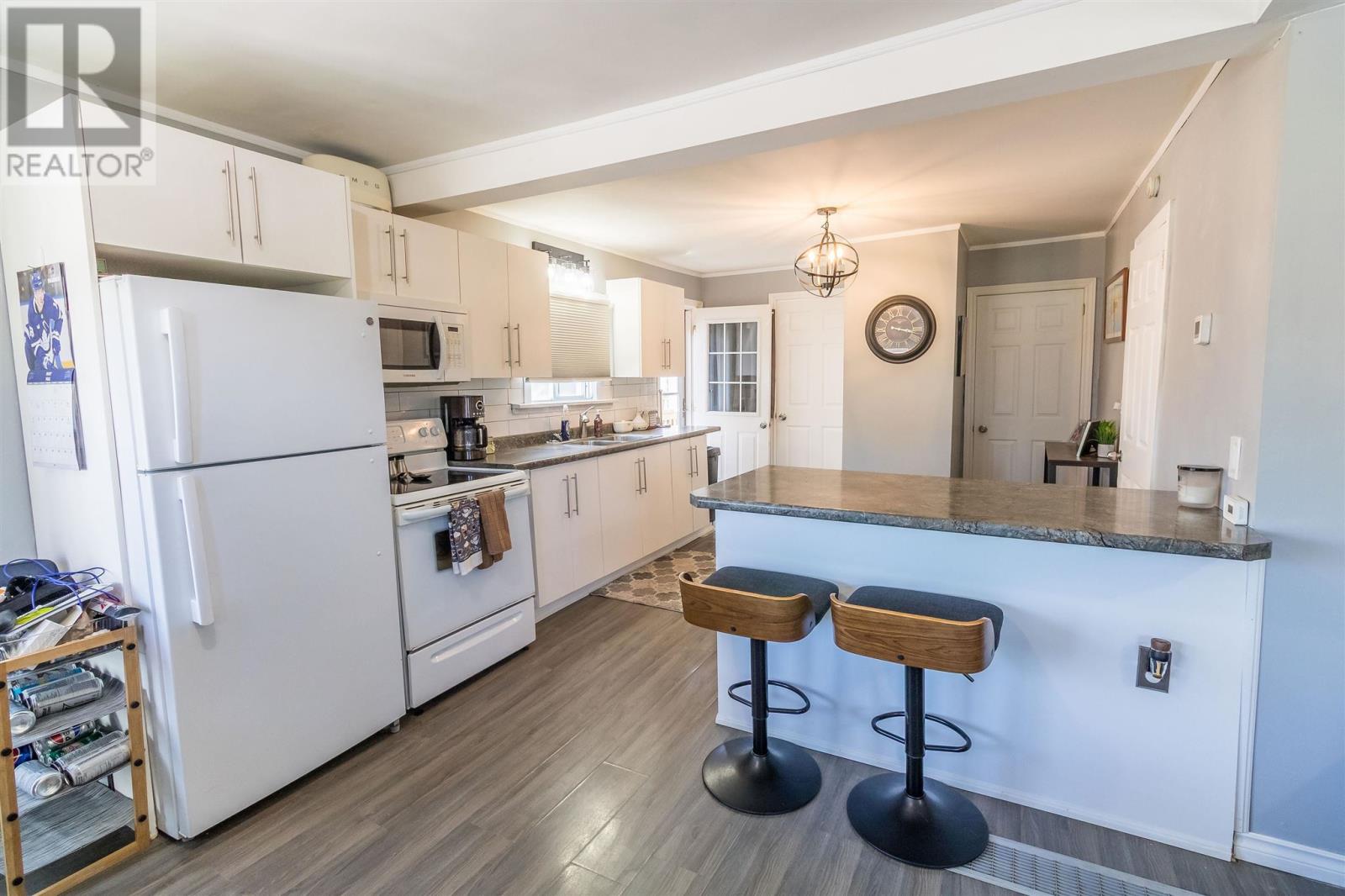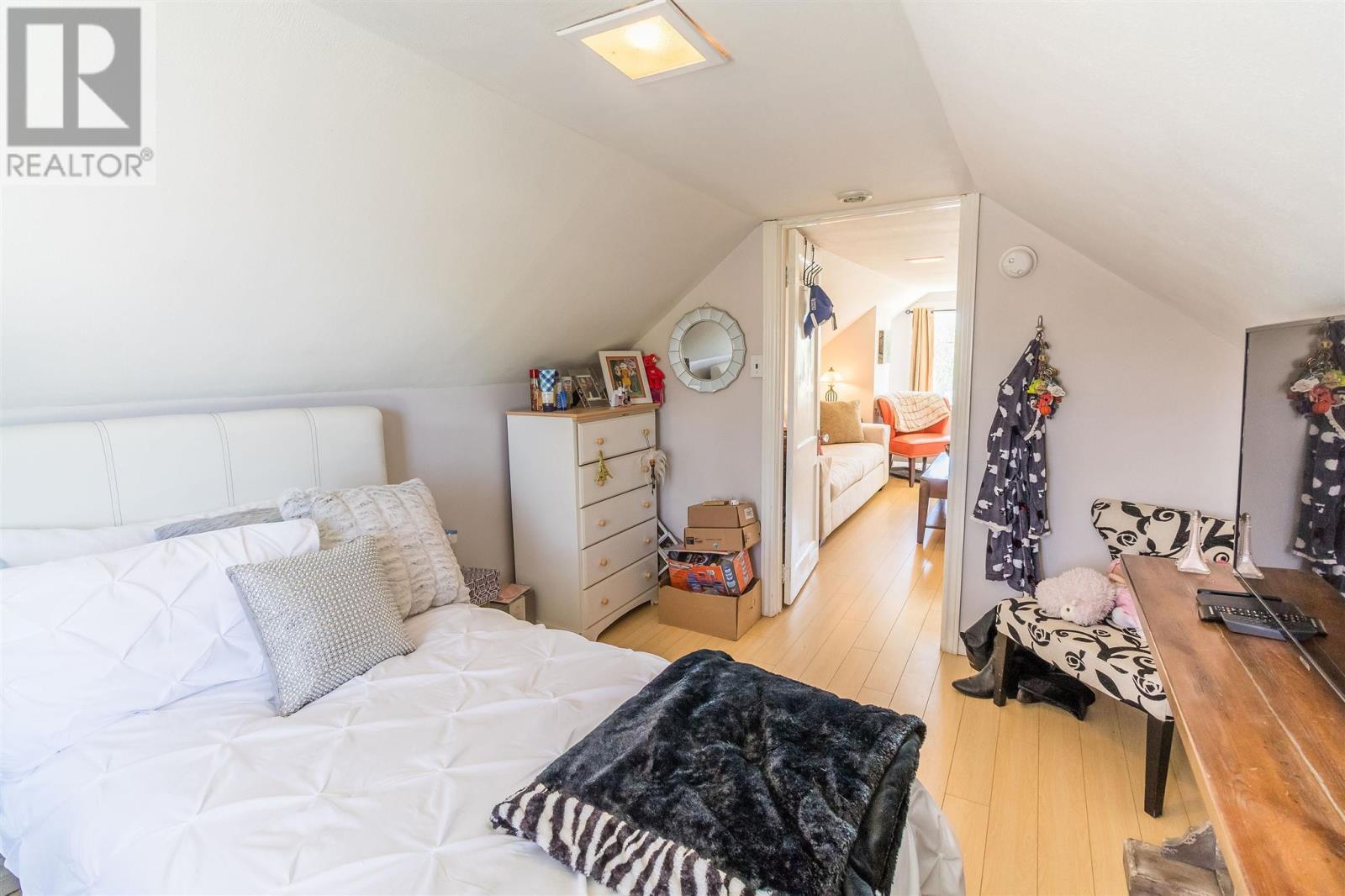2 Bedroom
1 Bathroom
Central Air Conditioning
Forced Air
$289,900
Welcome to 127 Prentice Ave! This home offers comfort, functionality, and recent updates throughout. Situated on a double lot, featuring 2 bedrooms and 1 bathroom, and a beautiful updated open-concept kitchen, a new roof (2022), newer cross-members installed for extra support under home, and recently installed furnace and hot water tank (2024), ensuring peace of mind for years to come. The home is equipped with 200 amp service, and the 22x24 garage—also with 200 amp service—is insulated with a natural gas heater. Enjoy outdoor living in the large, fully fenced backyard and a brand new deck, perfect for entertaining. Three storage sheds, one of which is wired and all with new metal roofs, provide ample space for tools and seasonal items. This home is move-in ready and full of potential! Call your favourite REALTOR today for your private showing! (id:49269)
Property Details
|
MLS® Number
|
SM251379 |
|
Property Type
|
Single Family |
|
Community Name
|
Sault Ste. Marie |
|
CommunicationType
|
High Speed Internet |
|
CommunityFeatures
|
Bus Route |
|
Features
|
Crushed Stone Driveway |
|
StorageType
|
Storage Shed |
|
Structure
|
Deck, Patio(s), Shed |
Building
|
BathroomTotal
|
1 |
|
BedroomsAboveGround
|
2 |
|
BedroomsTotal
|
2 |
|
Age
|
Over 26 Years |
|
Appliances
|
Stove, Dryer, Dishwasher, Refrigerator, Washer |
|
BasementType
|
Crawl Space |
|
ConstructionStyleAttachment
|
Detached |
|
CoolingType
|
Central Air Conditioning |
|
ExteriorFinish
|
Vinyl |
|
HeatingFuel
|
Natural Gas |
|
HeatingType
|
Forced Air |
|
StoriesTotal
|
2 |
|
UtilityWater
|
Municipal Water |
Parking
Land
|
AccessType
|
Road Access |
|
Acreage
|
No |
|
FenceType
|
Fenced Yard |
|
Sewer
|
Sanitary Sewer |
|
SizeDepth
|
111 Ft |
|
SizeFrontage
|
60.0000 |
|
SizeIrregular
|
60x111 |
|
SizeTotalText
|
60x111|under 1/2 Acre |
Rooms
| Level |
Type |
Length |
Width |
Dimensions |
|
Second Level |
Bonus Room |
|
|
17'x10'9 |
|
Second Level |
Bedroom |
|
|
11'x9'10 |
|
Main Level |
Living Room/dining Room |
|
|
11'4x20'7 |
|
Main Level |
Kitchen |
|
|
12'4x10'10 |
|
Main Level |
Bedroom |
|
|
12x9'9 |
|
Main Level |
Bathroom |
|
|
9'6x4'11 |
Utilities
|
Cable
|
Available |
|
Electricity
|
Available |
|
Natural Gas
|
Available |
|
Telephone
|
Available |
https://www.realtor.ca/real-estate/28409387/127-prentice-ave-sault-ste-marie-sault-ste-marie































