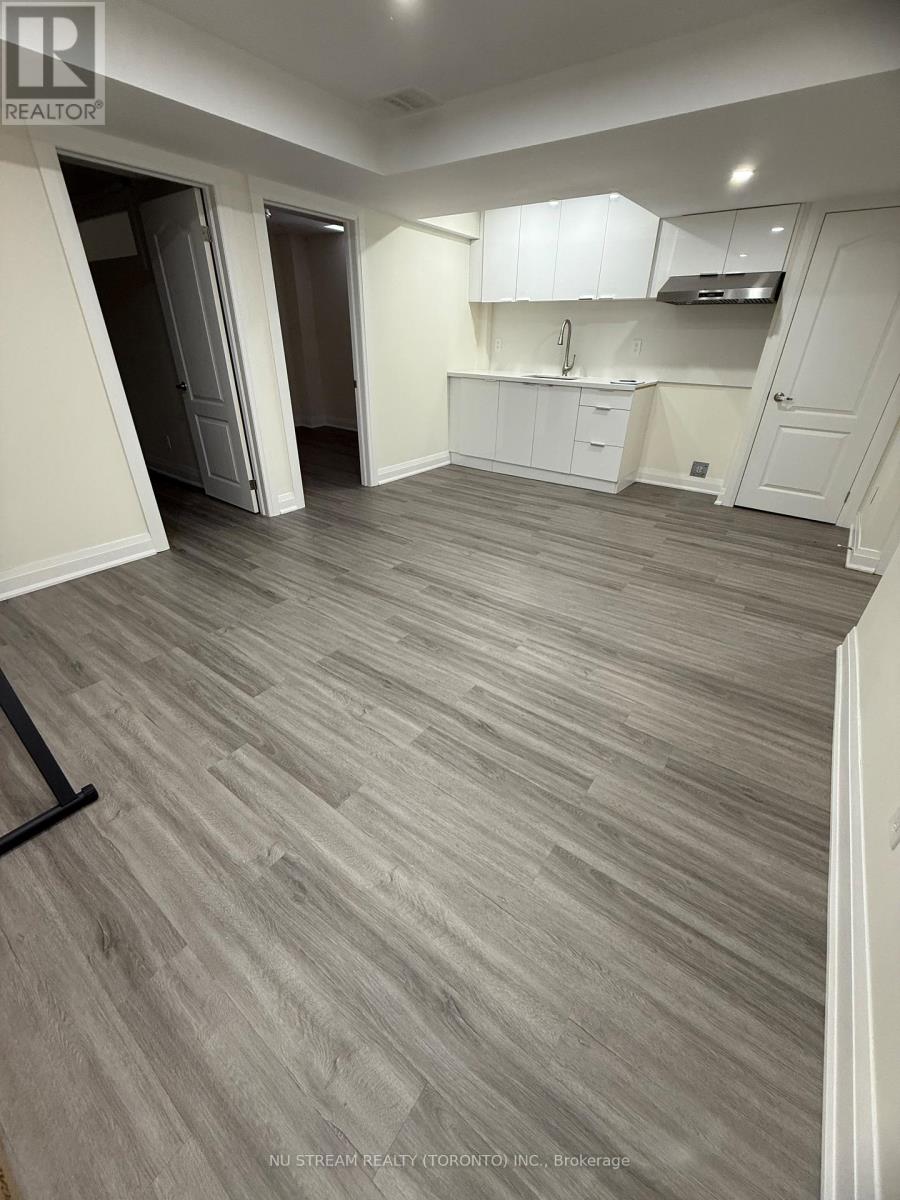416-218-8800
admin@hlfrontier.com
127 Warren Bradley Street Markham (Berczy), Ontario L6C 2X5
5 Bedroom
4 Bathroom
1500 - 2000 sqft
Fireplace
Central Air Conditioning
Forced Air
$3,500 Monthly
Fantastic Sun Filled Semi-Detached Home In Best Of Berczy Park. Bright, Spacious,Clean&Safe Family Neighborhood. Walk To Top Ranking Pierre Elliott Trudeau Hs/Castlemore Ps/All Saints Ces. South Facing Family Size Kit. W/Pantry/Newer Kitchen Cabinet. Sun Filled Master Br W/Sep. Shower. Full Fenced Backyard. Long Driveway For 2 Cars Parking. Step To Park/Public Transit. Minutes To Plazas/Restaurants/24 Hrs Groceries/Bank. All Existing Elf&Window Covers. S/S Appl(Fridge, Stove, Rangehood), Washer, Dryer, Dw(As-Is), Cac&Furnace, Gdo W/Remote, Hwt(Rental). (id:49269)
Property Details
| MLS® Number | N12143411 |
| Property Type | Single Family |
| Community Name | Berczy |
| ParkingSpaceTotal | 2 |
Building
| BathroomTotal | 4 |
| BedroomsAboveGround | 5 |
| BedroomsTotal | 5 |
| Appliances | Water Heater |
| BasementDevelopment | Finished |
| BasementFeatures | Separate Entrance |
| BasementType | N/a (finished) |
| ConstructionStyleAttachment | Semi-detached |
| CoolingType | Central Air Conditioning |
| ExteriorFinish | Brick |
| FireplacePresent | Yes |
| FlooringType | Hardwood, Ceramic, Laminate |
| FoundationType | Concrete |
| HalfBathTotal | 1 |
| HeatingFuel | Natural Gas |
| HeatingType | Forced Air |
| StoriesTotal | 2 |
| SizeInterior | 1500 - 2000 Sqft |
| Type | House |
| UtilityWater | Municipal Water |
Parking
| Attached Garage | |
| Garage |
Land
| Acreage | No |
| Sewer | Sanitary Sewer |
| SizeFrontage | 24 Ft ,7 In |
| SizeIrregular | 24.6 Ft |
| SizeTotalText | 24.6 Ft |
Rooms
| Level | Type | Length | Width | Dimensions |
|---|---|---|---|---|
| Second Level | Bedroom | 4.6 m | 3.95 m | 4.6 m x 3.95 m |
| Second Level | Bedroom 2 | 4.6 m | 3.05 m | 4.6 m x 3.05 m |
| Second Level | Bedroom 3 | 3.8 m | 3.05 m | 3.8 m x 3.05 m |
| Basement | Recreational, Games Room | 5.6 m | 3.38 m | 5.6 m x 3.38 m |
| Basement | Bedroom 4 | 2.96 m | 2.47 m | 2.96 m x 2.47 m |
| Basement | Bedroom 5 | 2.87 m | 2.96 m | 2.87 m x 2.96 m |
| Main Level | Living Room | 5.88 m | 3.79 m | 5.88 m x 3.79 m |
| Main Level | Dining Room | 5.88 m | 3.79 m | 5.88 m x 3.79 m |
| Main Level | Kitchen | 3.11 m | 3.05 m | 3.11 m x 3.05 m |
| Main Level | Eating Area | 2.74 m | 3.05 m | 2.74 m x 3.05 m |
https://www.realtor.ca/real-estate/28301722/127-warren-bradley-street-markham-berczy-berczy
Interested?
Contact us for more information

















