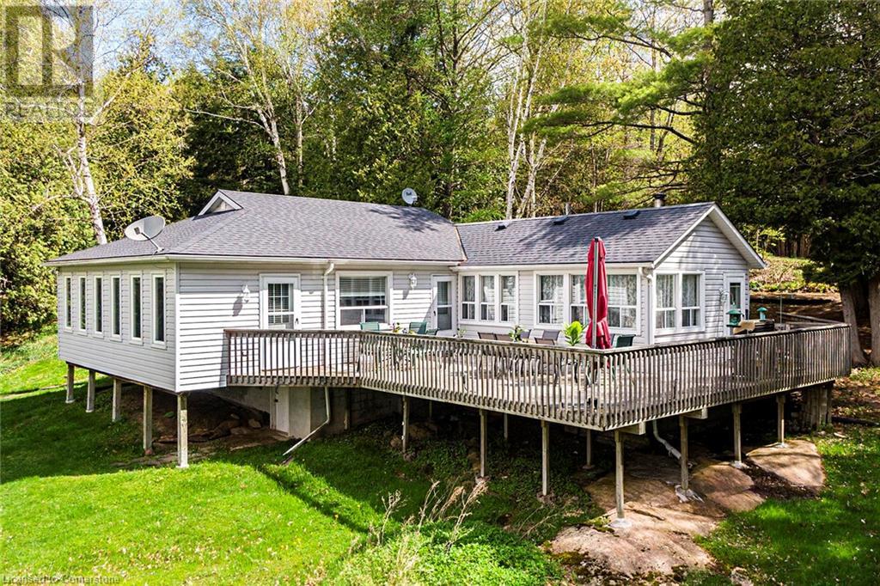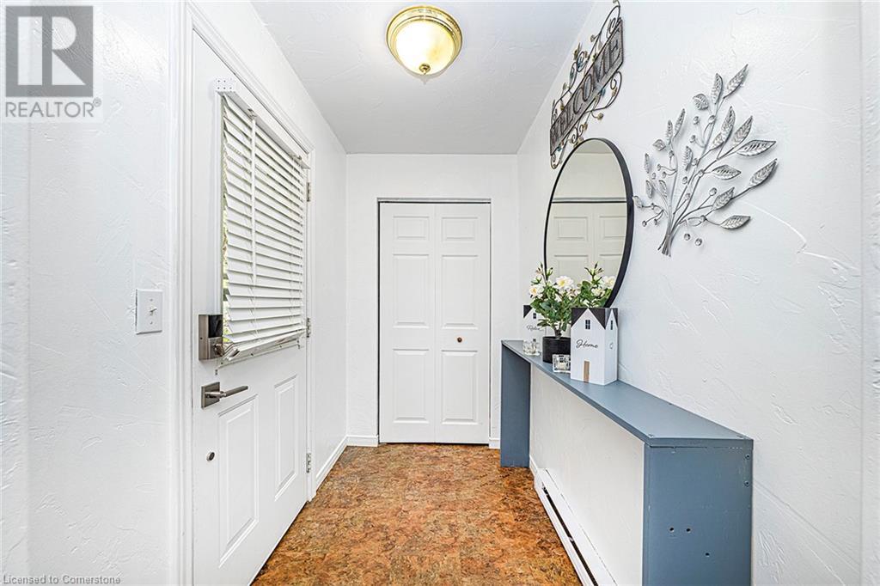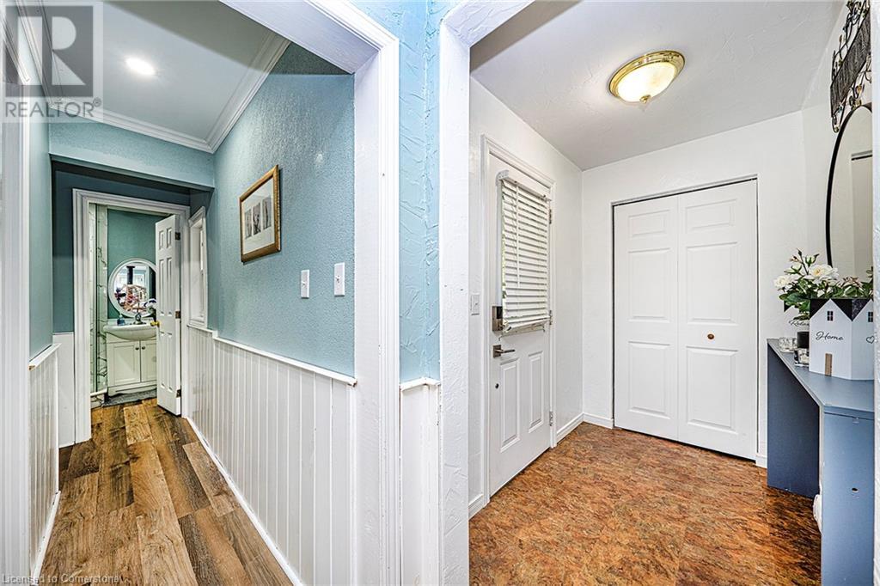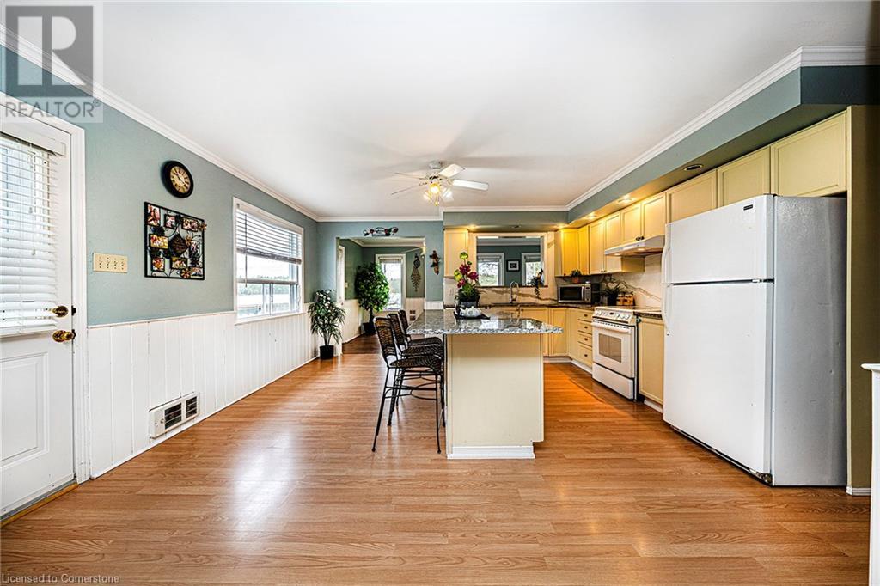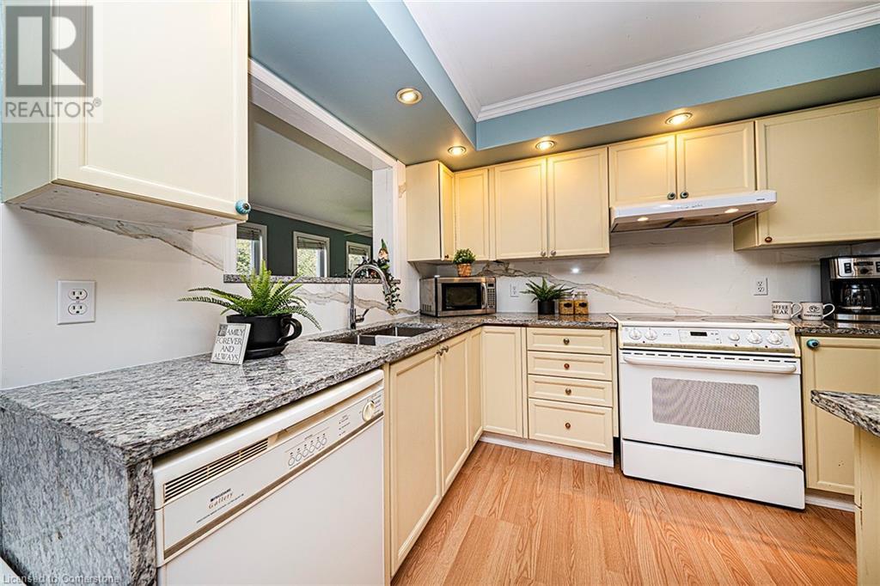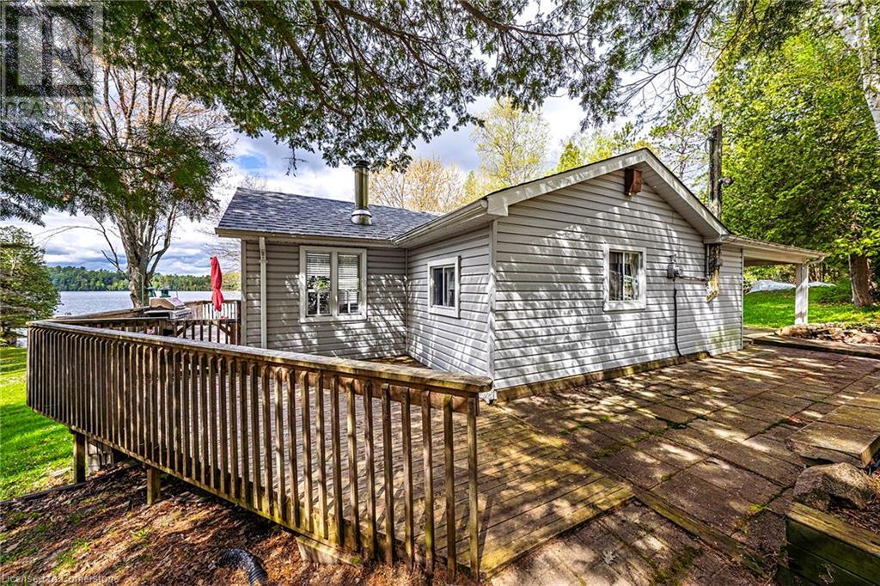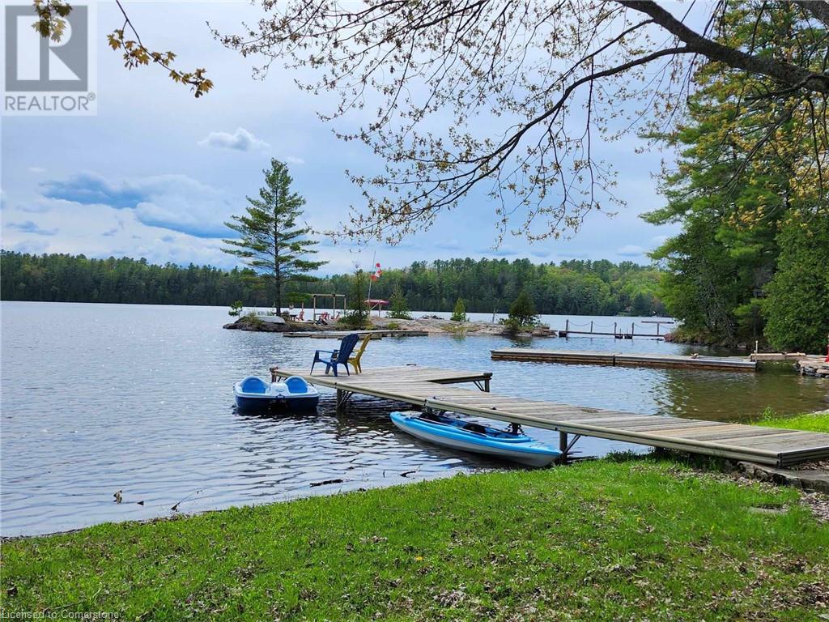4 Bedroom
3 Bathroom
1554 sqft
Bungalow
Fireplace
None
Baseboard Heaters
Waterfront
$999,000
Nestled on a generous 0.75-acre lot with over 150 feet of pristine shoreline on East Moore Lake, this property boasts spectacular southwest-facing views, ensuring stunning sunsets year-round. The private boat dock provides direct access to East Moore Lake, which seamlessly connects to Moore Lake and the Gull River waterways, offering endless opportunities for boating and water activities. Sun-filled, four-season cottage features a bright, open-concept layout adorned with laminate flooring throughout. The large eat-in kitchen flows effortlessly into the living and family rooms, creating an inviting space for entertaining. Step out from the living room onto an oversized entertainer's deck, perfect for hosting gatherings or enjoying tranquil lake views. The home includes four well-appointed bedrooms and 2.5 bathrooms, providing ample space for family and guests. (id:49269)
Property Details
|
MLS® Number
|
40735103 |
|
Property Type
|
Single Family |
|
CommunityFeatures
|
Quiet Area |
|
Features
|
Country Residential |
|
ParkingSpaceTotal
|
8 |
|
Structure
|
Shed |
|
ViewType
|
Lake View |
|
WaterFrontType
|
Waterfront |
Building
|
BathroomTotal
|
3 |
|
BedroomsAboveGround
|
4 |
|
BedroomsTotal
|
4 |
|
Appliances
|
Dishwasher, Dryer, Microwave, Refrigerator, Stove, Washer, Hood Fan, Window Coverings |
|
ArchitecturalStyle
|
Bungalow |
|
BasementDevelopment
|
Unfinished |
|
BasementType
|
Crawl Space (unfinished) |
|
ConstructionStyleAttachment
|
Detached |
|
CoolingType
|
None |
|
ExteriorFinish
|
Vinyl Siding |
|
FireplacePresent
|
Yes |
|
FireplaceTotal
|
1 |
|
Fixture
|
Ceiling Fans |
|
HalfBathTotal
|
1 |
|
HeatingType
|
Baseboard Heaters |
|
StoriesTotal
|
1 |
|
SizeInterior
|
1554 Sqft |
|
Type
|
House |
|
UtilityWater
|
Lake/river Water Intake |
Land
|
AccessType
|
Highway Access |
|
Acreage
|
No |
|
Sewer
|
Septic System |
|
SizeDepth
|
85 Ft |
|
SizeFrontage
|
180 Ft |
|
SizeIrregular
|
0.8 |
|
SizeTotal
|
0.8 Ac|1/2 - 1.99 Acres |
|
SizeTotalText
|
0.8 Ac|1/2 - 1.99 Acres |
|
SurfaceWater
|
Lake |
|
ZoningDescription
|
Sr2 |
Rooms
| Level |
Type |
Length |
Width |
Dimensions |
|
Main Level |
2pc Bathroom |
|
|
Measurements not available |
|
Main Level |
3pc Bathroom |
|
|
Measurements not available |
|
Main Level |
4pc Bathroom |
|
|
Measurements not available |
|
Main Level |
Bedroom |
|
|
9'1'' x 6'4'' |
|
Main Level |
Bedroom |
|
|
9'3'' x 9'1'' |
|
Main Level |
Bedroom |
|
|
13'1'' x 6'8'' |
|
Main Level |
Primary Bedroom |
|
|
10'10'' x 9'2'' |
|
Main Level |
Foyer |
|
|
9'6'' x 13'5'' |
|
Main Level |
Sitting Room |
|
|
9'3'' x 9'4'' |
|
Main Level |
Dining Room |
|
|
17'7'' x 9'4'' |
|
Main Level |
Kitchen |
|
|
14'9'' x 14'6'' |
https://www.realtor.ca/real-estate/28383899/1270-wessell-road-haliburton



