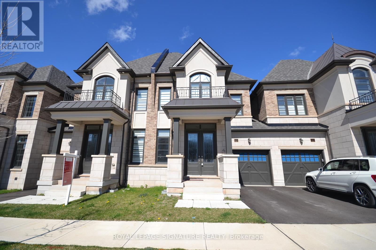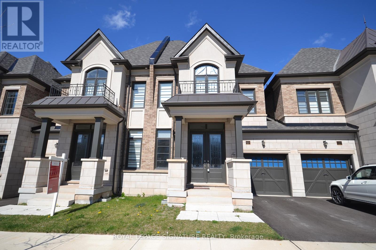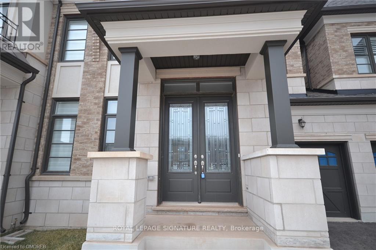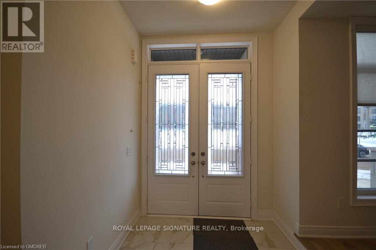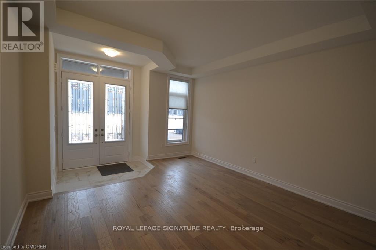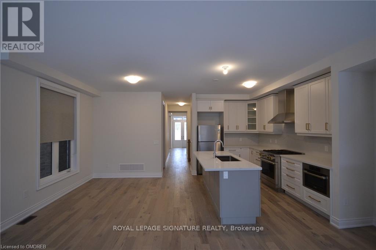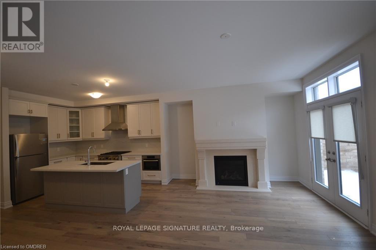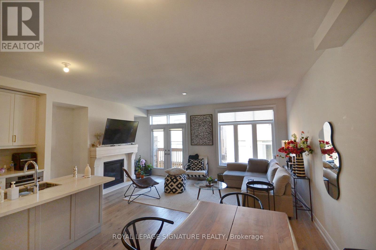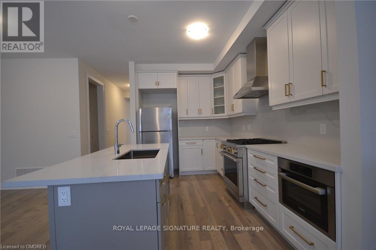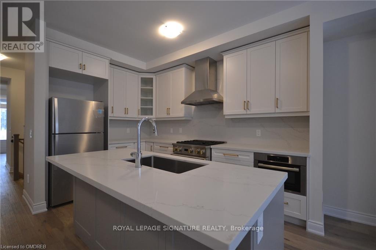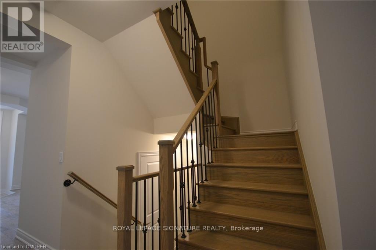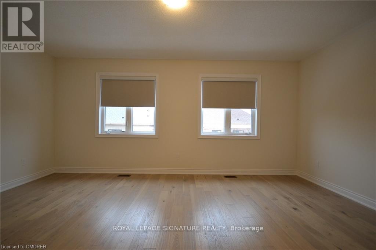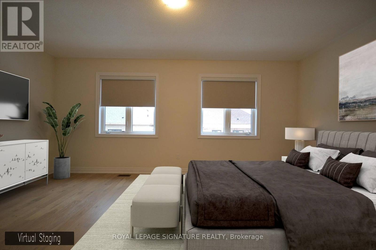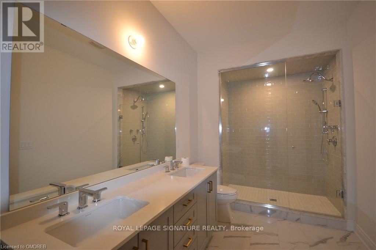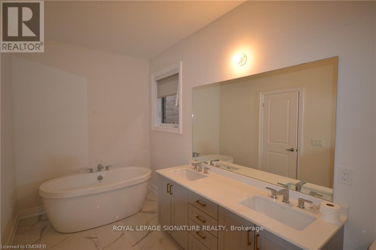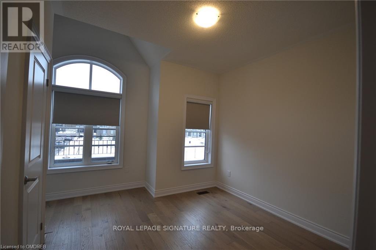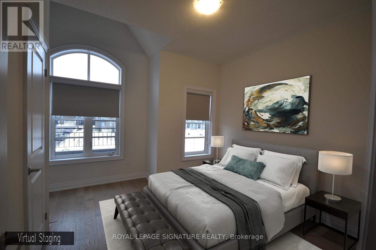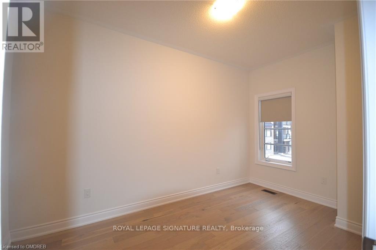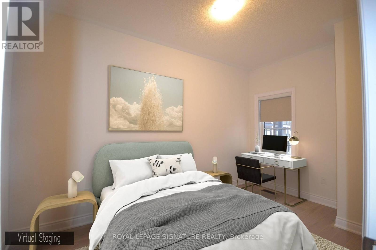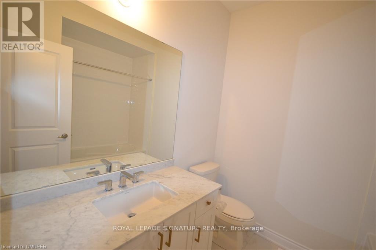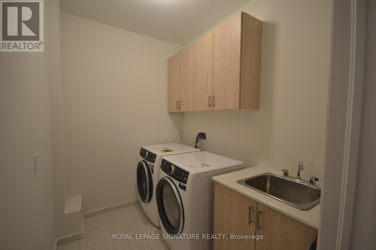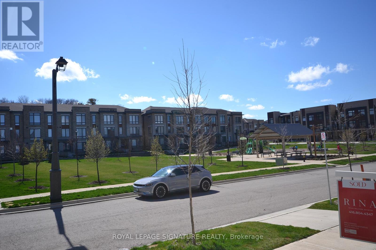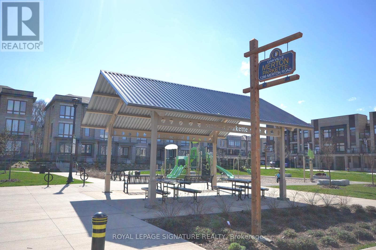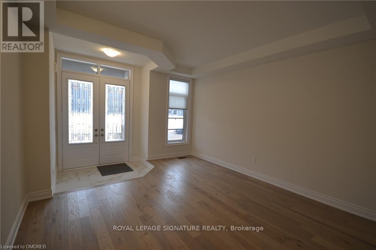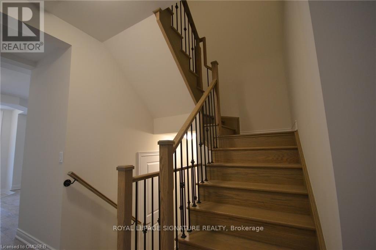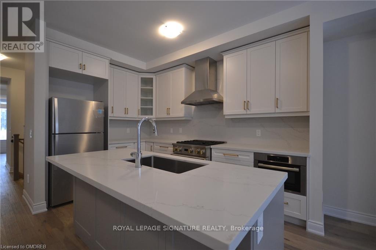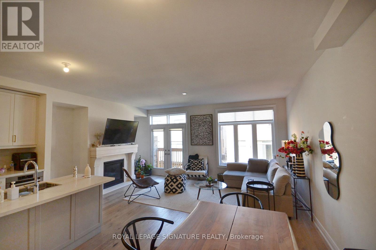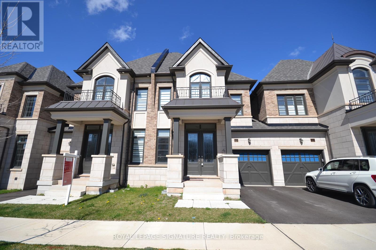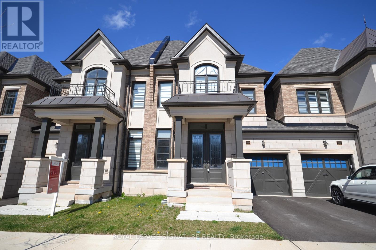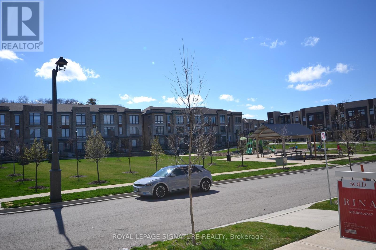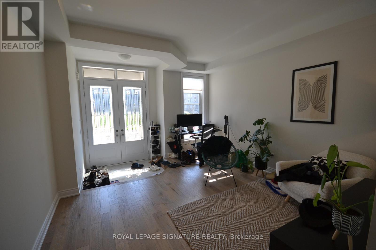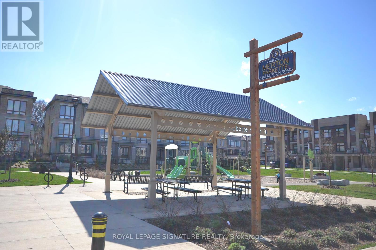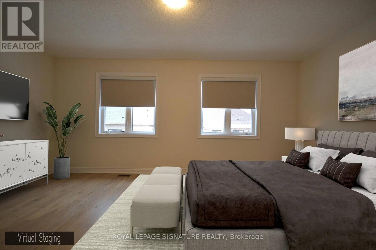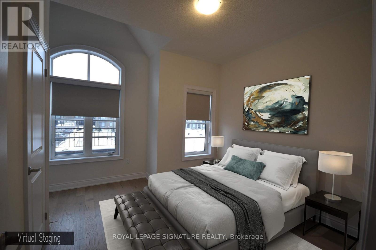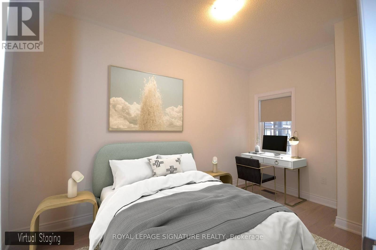416-218-8800
admin@hlfrontier.com
1275 Merton Rd Oakville, Ontario L6M 5M1
3 Bedroom
3 Bathroom
Fireplace
Central Air Conditioning
Forced Air
$4,200 Monthly
Luxury Executive Freehold Townhome Built By Fernbrook Homes In The Sought-After Glen Abbey Encore Community. 2,028 Sq Ft Home W/Many Upgrades Inc. 9' Ceiling On 1st/2nd Fls, Eng. Hardwood Floor Throughout, Smooth Ceilings In 1st Floor, Quartz Countertop In Kitchen & Primary Bath, Marble Countertop In Other Baths. 2nd Level Laundry. Great Neighborhood Close To Deerfield Golf Club,Park, Trails W/Easy Access To Bronte, Go Stn, Hwy 407 & Qew/403 **** EXTRAS **** Top Of The Line Appliances: Hood Monogram Range, Sub-Zero Fridge, Bosh Oven, Gas Range Stove,Washer & Dryer, All Elf's, Gdo& Control. (id:49269)
Property Details
| MLS® Number | W8260876 |
| Property Type | Single Family |
| Community Name | Glen Abbey |
| Amenities Near By | Hospital |
| Features | Conservation/green Belt |
| Parking Space Total | 2 |
Building
| Bathroom Total | 3 |
| Bedrooms Above Ground | 3 |
| Bedrooms Total | 3 |
| Basement Development | Unfinished |
| Basement Type | Full (unfinished) |
| Construction Style Attachment | Attached |
| Cooling Type | Central Air Conditioning |
| Exterior Finish | Brick, Stone |
| Fireplace Present | Yes |
| Heating Fuel | Natural Gas |
| Heating Type | Forced Air |
| Stories Total | 2 |
| Type | Row / Townhouse |
Parking
| Garage |
Land
| Acreage | No |
| Land Amenities | Hospital |
| Size Irregular | 25.05 X 90.38 Ft |
| Size Total Text | 25.05 X 90.38 Ft |
Rooms
| Level | Type | Length | Width | Dimensions |
|---|---|---|---|---|
| Second Level | Primary Bedroom | 3.96 m | 5.79 m | 3.96 m x 5.79 m |
| Second Level | Bedroom 2 | 3.66 m | 2.54 m | 3.66 m x 2.54 m |
| Second Level | Bedroom 3 | 3.15 m | 3.05 m | 3.15 m x 3.05 m |
| Second Level | Study | 2.44 m | 1.22 m | 2.44 m x 1.22 m |
| Main Level | Kitchen | 3.76 m | 2.64 m | 3.76 m x 2.64 m |
| Main Level | Eating Area | 3.05 m | 3.15 m | 3.05 m x 3.15 m |
| Main Level | Family Room | 3.66 m | 5.79 m | 3.66 m x 5.79 m |
https://www.realtor.ca/real-estate/26787105/1275-merton-rd-oakville-glen-abbey
Interested?
Contact us for more information

