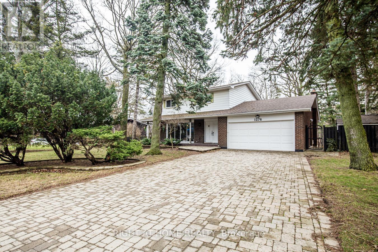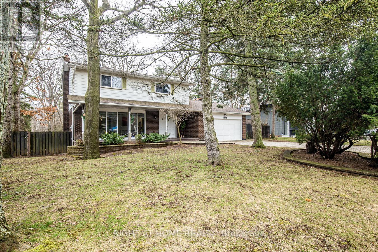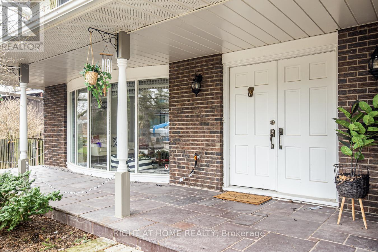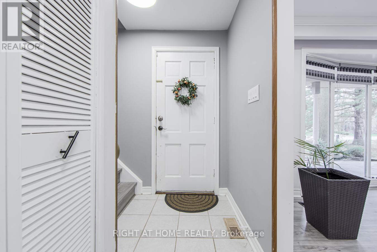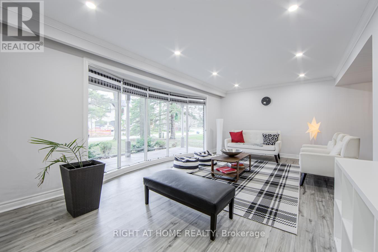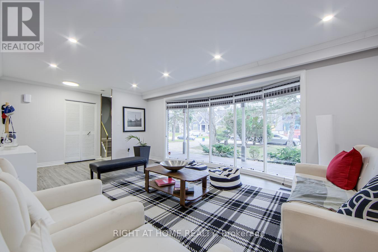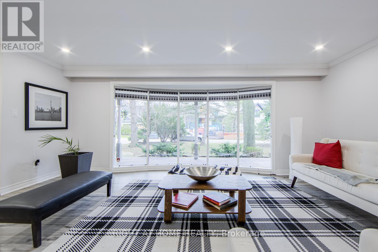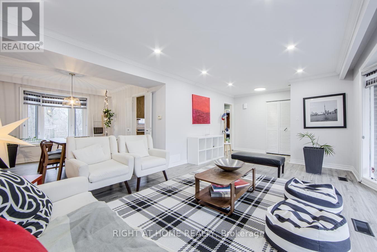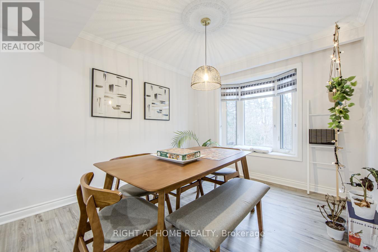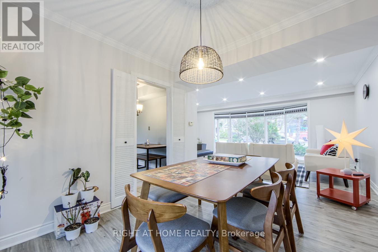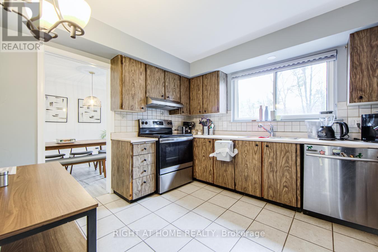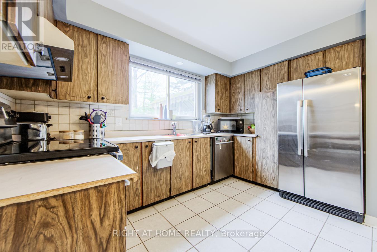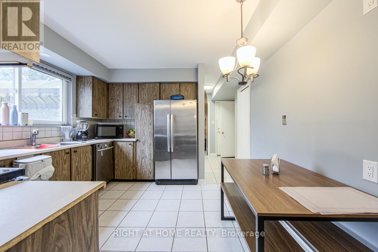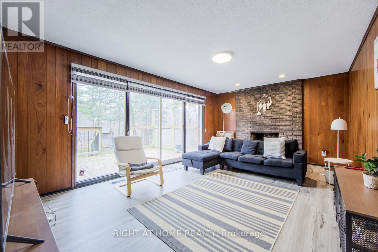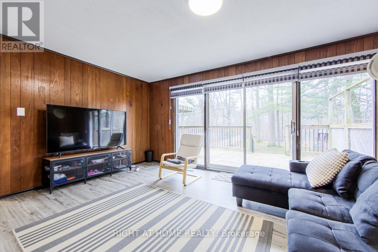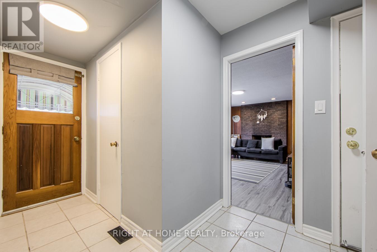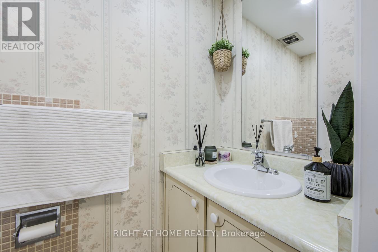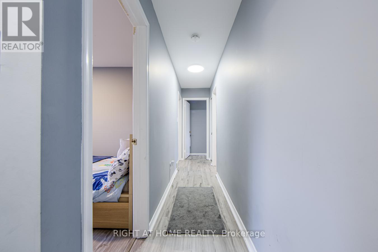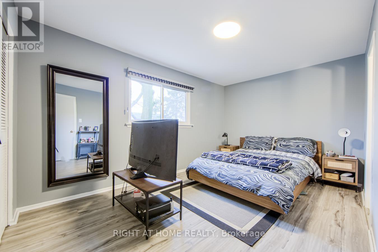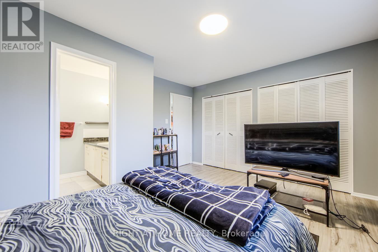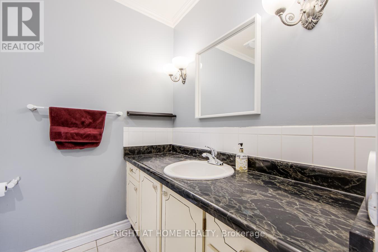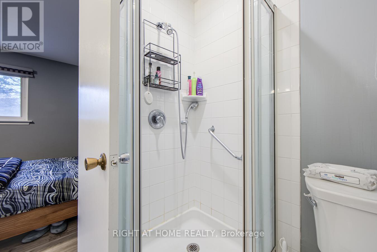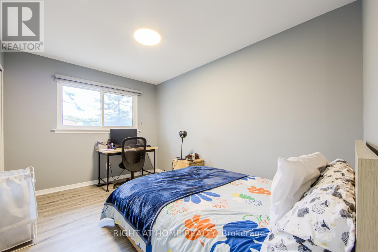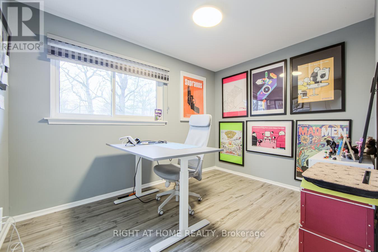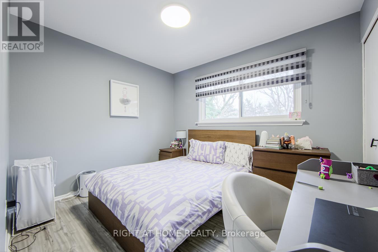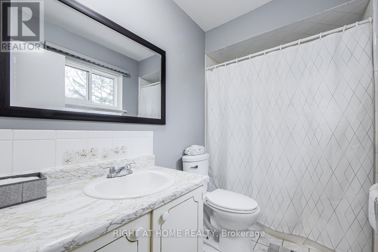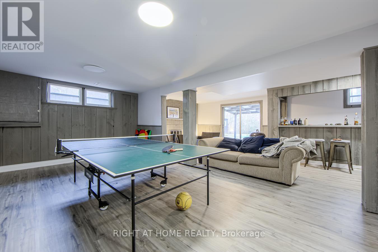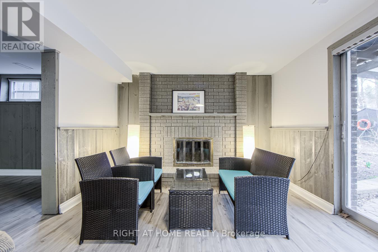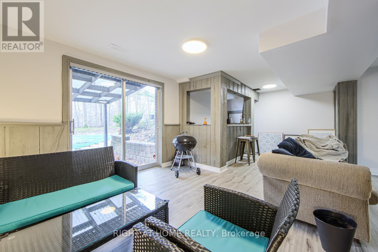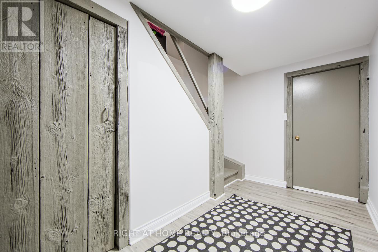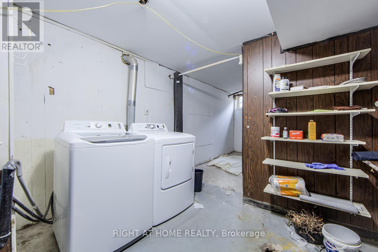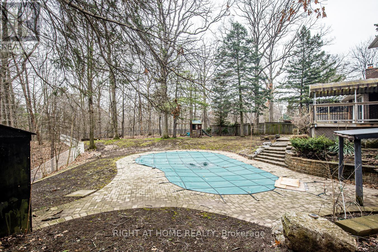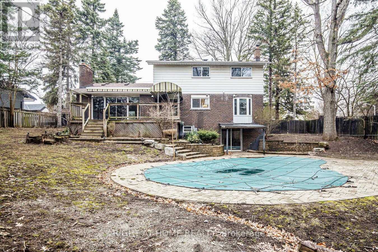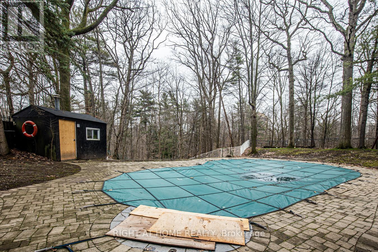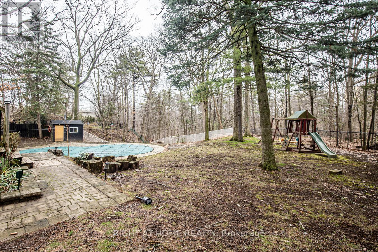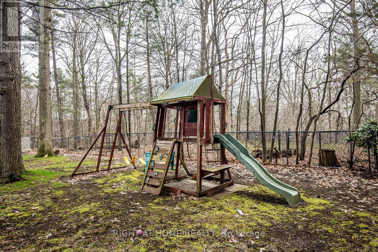4 Bedroom
3 Bathroom
1500 - 2000 sqft
Fireplace
Inground Pool
Central Air Conditioning
Forced Air
$1,799,000
Welcome to 1276 Hillview Crescent in Prestigious South East Oakville Rarely Offered 89.99 Ft X 157.95 Ft Ravine Lot. Loads Of Potential to Build Your Dream Home with Halton Conservation Authority Approval in Hand Or Renovate And Make This Home Your Very Own. Stunning Ravine Views With An Abundance of Greenery, Inground Pool And Mature Trees. This 4 Bedroom Home Is Situated On A Quiet Crescent Surrounded By Parks And Walking Trails. Located In Highly Sought After Iroquois Ridge School District! Close To Schools, Oakville Place, Qew, 403, Sheridan College, Oakville G0, Whole Foods And More! (id:49269)
Property Details
|
MLS® Number
|
W12088262 |
|
Property Type
|
Single Family |
|
Community Name
|
1005 - FA Falgarwood |
|
Features
|
Carpet Free |
|
ParkingSpaceTotal
|
6 |
|
PoolType
|
Inground Pool |
Building
|
BathroomTotal
|
3 |
|
BedroomsAboveGround
|
4 |
|
BedroomsTotal
|
4 |
|
Age
|
51 To 99 Years |
|
Amenities
|
Fireplace(s) |
|
Appliances
|
Water Heater, Blinds, Dishwasher, Dryer, Stove, Washer, Window Coverings, Refrigerator |
|
BasementDevelopment
|
Finished |
|
BasementFeatures
|
Walk Out |
|
BasementType
|
N/a (finished) |
|
ConstructionStyleAttachment
|
Detached |
|
CoolingType
|
Central Air Conditioning |
|
ExteriorFinish
|
Brick |
|
FireplacePresent
|
Yes |
|
FireplaceTotal
|
1 |
|
FlooringType
|
Vinyl |
|
FoundationType
|
Block |
|
HalfBathTotal
|
1 |
|
HeatingFuel
|
Natural Gas |
|
HeatingType
|
Forced Air |
|
StoriesTotal
|
2 |
|
SizeInterior
|
1500 - 2000 Sqft |
|
Type
|
House |
|
UtilityWater
|
Municipal Water |
Parking
Land
|
Acreage
|
No |
|
Sewer
|
Sanitary Sewer |
|
SizeDepth
|
158 Ft |
|
SizeFrontage
|
90 Ft |
|
SizeIrregular
|
90 X 158 Ft |
|
SizeTotalText
|
90 X 158 Ft|under 1/2 Acre |
|
ZoningDescription
|
Residential |
Rooms
| Level |
Type |
Length |
Width |
Dimensions |
|
Second Level |
Bathroom |
|
|
Measurements not available |
|
Second Level |
Bathroom |
|
|
Measurements not available |
|
Second Level |
Primary Bedroom |
4.37 m |
2.97 m |
4.37 m x 2.97 m |
|
Second Level |
Bedroom |
3.28 m |
2.72 m |
3.28 m x 2.72 m |
|
Second Level |
Bedroom |
3.35 m |
2.59 m |
3.35 m x 2.59 m |
|
Second Level |
Bedroom |
3.86 m |
2.84 m |
3.86 m x 2.84 m |
|
Basement |
Recreational, Games Room |
5.87 m |
3.35 m |
5.87 m x 3.35 m |
|
Basement |
Great Room |
6.91 m |
3.35 m |
6.91 m x 3.35 m |
|
Basement |
Laundry Room |
4.17 m |
3.51 m |
4.17 m x 3.51 m |
|
Main Level |
Living Room |
5.89 m |
3.56 m |
5.89 m x 3.56 m |
|
Main Level |
Dining Room |
3.51 m |
3.1 m |
3.51 m x 3.1 m |
|
Main Level |
Kitchen |
3.61 m |
3.35 m |
3.61 m x 3.35 m |
|
Main Level |
Family Room |
5.72 m |
3.81 m |
5.72 m x 3.81 m |
|
Main Level |
Bathroom |
|
|
Measurements not available |
Utilities
|
Cable
|
Available |
|
Sewer
|
Installed |
https://www.realtor.ca/real-estate/28180640/1276-hillview-crescent-oakville-fa-falgarwood-1005-fa-falgarwood

