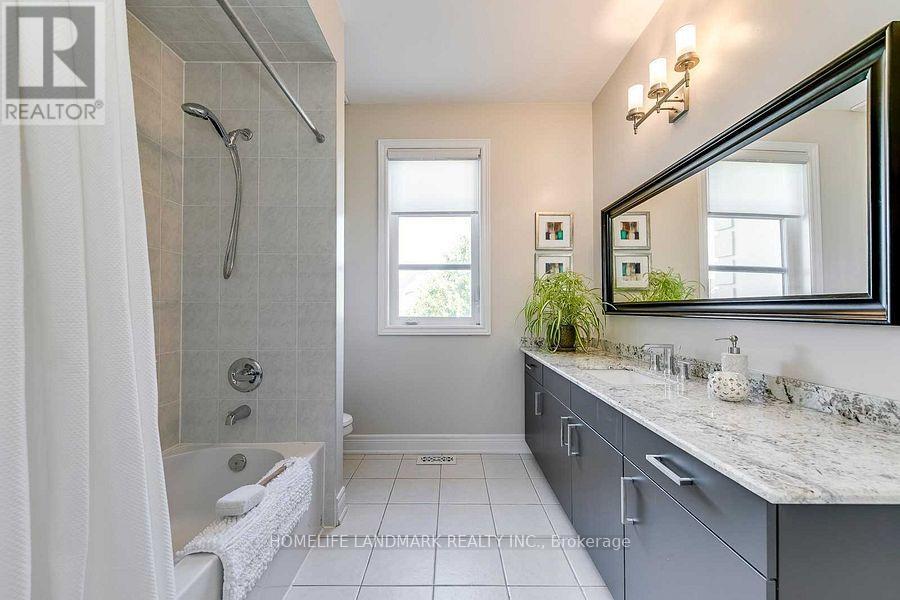416-218-8800
admin@hlfrontier.com
1276 Kestell Boulevard Oakville (Jc Joshua Creek), Ontario L6H 0B3
5 Bedroom
5 Bathroom
3500 - 5000 sqft
Fireplace
Central Air Conditioning
Forced Air
$7,000 Monthly
Gorgeous 3658 Sqft above grade 4+1Beds & 5 Baths and a Double Garage Detached Home In Joshua Creek and Iroquois Ridge High School. Sunken Living Rm, Open To Above Family Rm, Main Floor Office & Chef's Kitchen W/High-End Built-In Stainless Stain Appliances, Built-In Wine Rack And Wine Cooler, Large Central Island, All Bedrooms On 2nd Flr Have Ensuite Bathrooms. Water Filter & Softener Installation. Finished Basement W/Luxury Home Theatre, Wet Bar, Guest Bedroom & Full Bathroom. Hardwood Floor. This Home Offers the Convenience of Being at the Doorstep to All Major Highways, shops, top-rated schools, parks, trails, and amenities. (id:49269)
Property Details
| MLS® Number | W12123126 |
| Property Type | Single Family |
| Community Name | 1009 - JC Joshua Creek |
| ParkingSpaceTotal | 4 |
Building
| BathroomTotal | 5 |
| BedroomsAboveGround | 4 |
| BedroomsBelowGround | 1 |
| BedroomsTotal | 5 |
| Age | 16 To 30 Years |
| Appliances | Water Purifier, Water Softener, Garage Door Opener Remote(s) |
| BasementDevelopment | Finished |
| BasementType | N/a (finished) |
| ConstructionStyleAttachment | Detached |
| CoolingType | Central Air Conditioning |
| ExteriorFinish | Stucco |
| FireplacePresent | Yes |
| HalfBathTotal | 1 |
| HeatingFuel | Natural Gas |
| HeatingType | Forced Air |
| StoriesTotal | 2 |
| SizeInterior | 3500 - 5000 Sqft |
| Type | House |
| UtilityWater | Municipal Water |
Parking
| Attached Garage | |
| Garage |
Land
| Acreage | No |
| Sewer | Sanitary Sewer |
| SizeDepth | 111 Ft |
| SizeFrontage | 46 Ft ,7 In |
| SizeIrregular | 46.6 X 111 Ft ; Pie Shaped, Back Lot 60 Ft Wide |
| SizeTotalText | 46.6 X 111 Ft ; Pie Shaped, Back Lot 60 Ft Wide |
Interested?
Contact us for more information







































