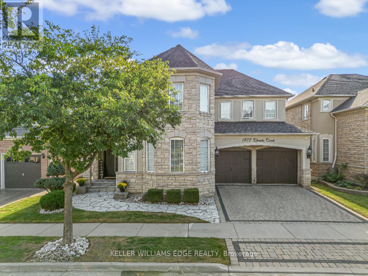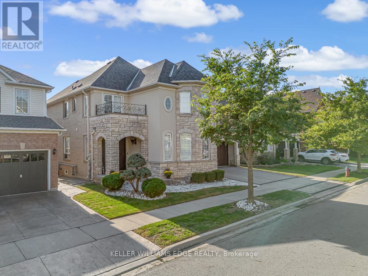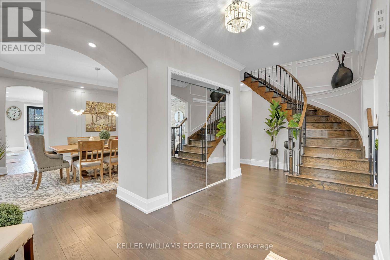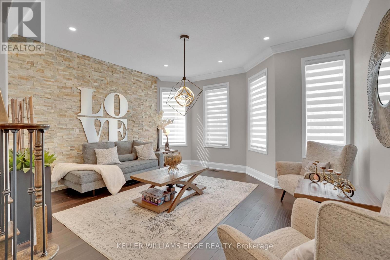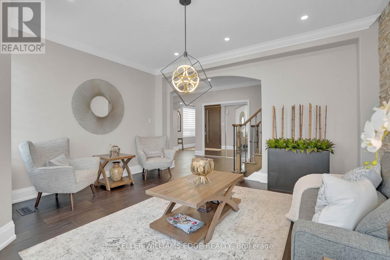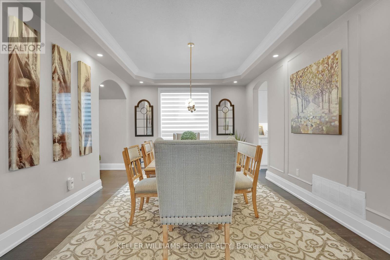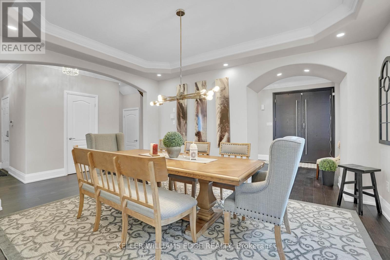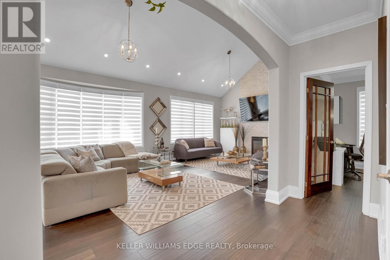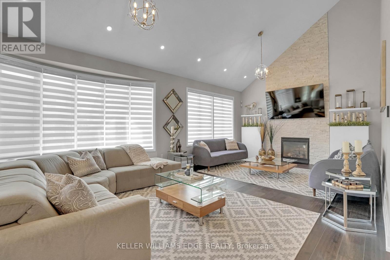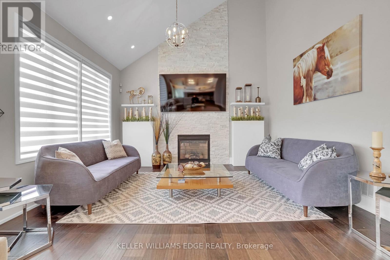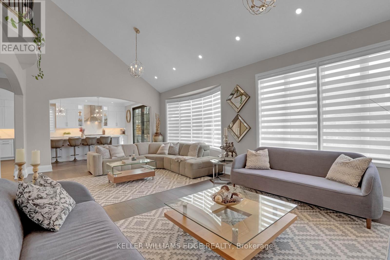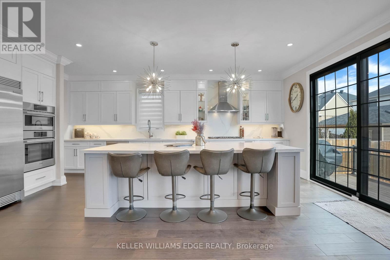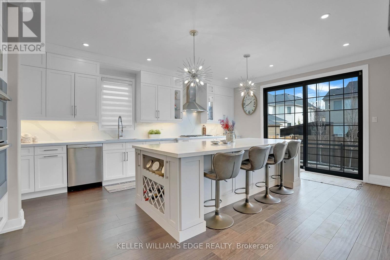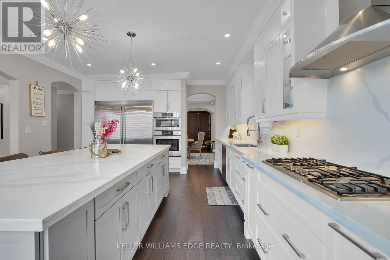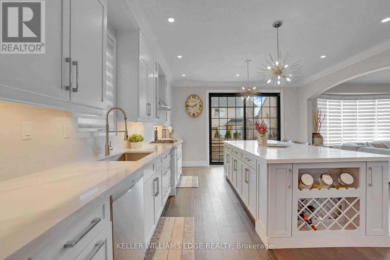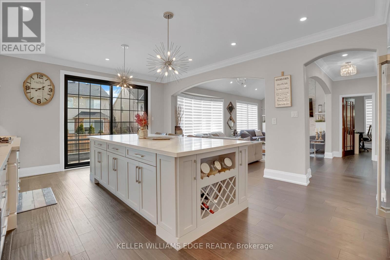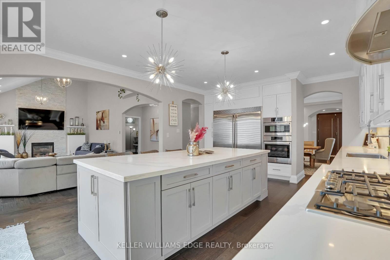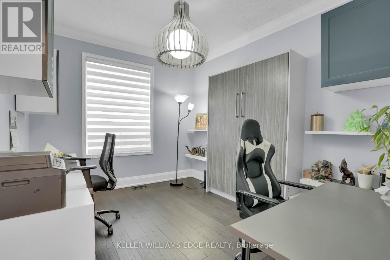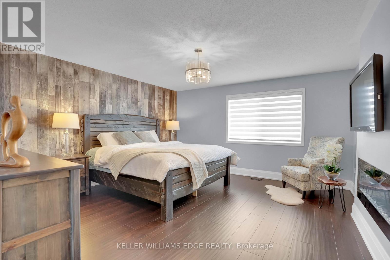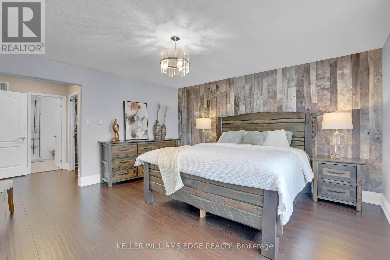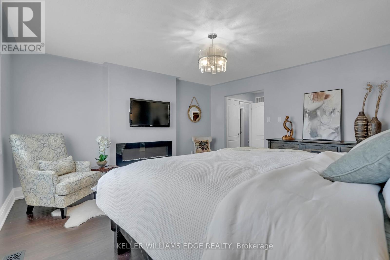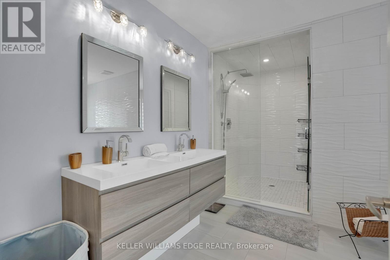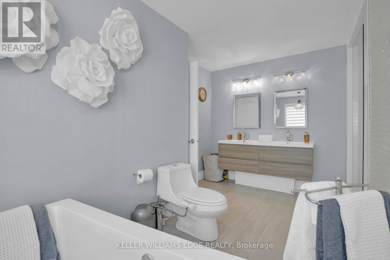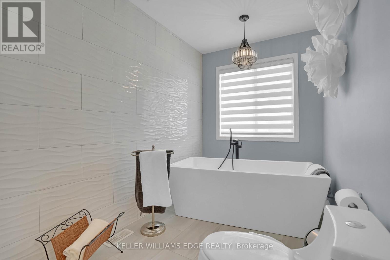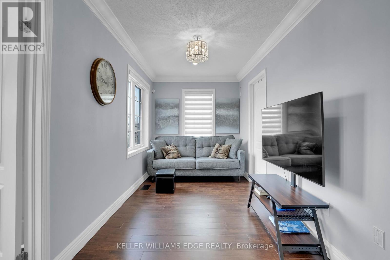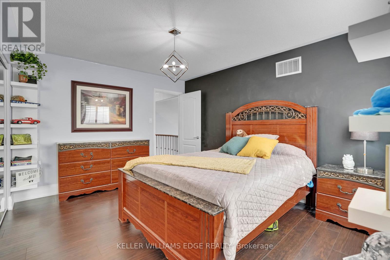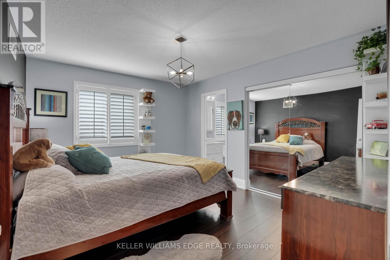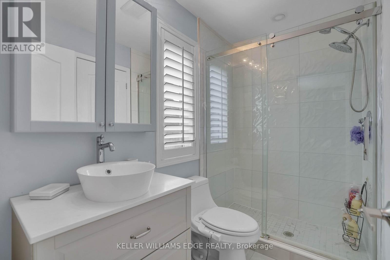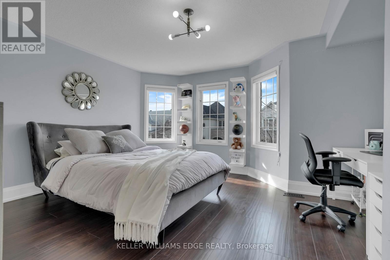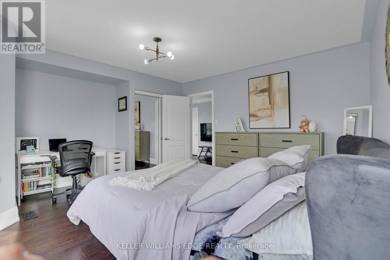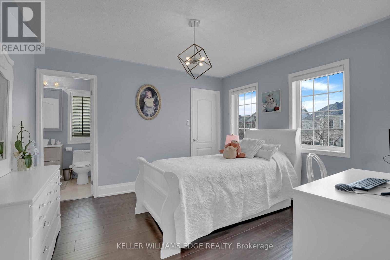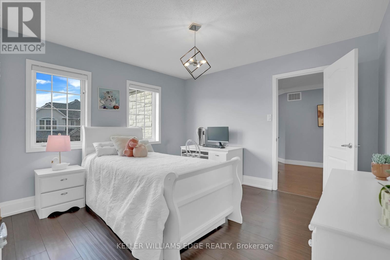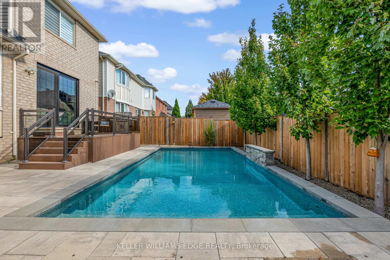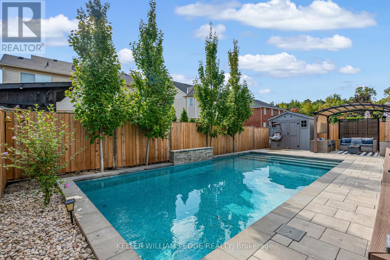4 Bedroom
4 Bathroom
3500 - 5000 sqft
Fireplace
Inground Pool
Central Air Conditioning
Forced Air
$2,249,000
With over 3,600 sq. ft. of thoughtfully designed living space, this designer residence is a true showstopper - seamlessly blending elegance, comfort, and functionality. The heart of the home is a sleek white gourmet kitchen, outfitted with premium Bosch and Electrolux appliances, perfect for the passionate home chef. Soaring vaulted ceilings elevate the expansive family room, while the backyard oasis features a heated saltwater pool-ideal for summer entertaining. Refined details abound, including 9-foot ceilings, 8-foot arched entryways, crown moulding, modern lighting, and a convenient second-floor laundry room. Grand 8-foot fiberglass double doors, central vacuum system, and a remote-access garage further enhance the upscale appeal. Experience luxury, reimagined - inside and out. (id:49269)
Property Details
|
MLS® Number
|
W12126873 |
|
Property Type
|
Single Family |
|
Community Name
|
1023 - BE Beaty |
|
ParkingSpaceTotal
|
4 |
|
PoolType
|
Inground Pool |
Building
|
BathroomTotal
|
4 |
|
BedroomsAboveGround
|
4 |
|
BedroomsTotal
|
4 |
|
Amenities
|
Fireplace(s) |
|
Appliances
|
Water Heater, Water Meter, Central Vacuum, Dishwasher, Dryer, Garage Door Opener, Microwave, Stove, Washer, Window Coverings, Refrigerator |
|
BasementDevelopment
|
Unfinished |
|
BasementType
|
Full (unfinished) |
|
ConstructionStyleAttachment
|
Detached |
|
CoolingType
|
Central Air Conditioning |
|
ExteriorFinish
|
Brick, Stone |
|
FireplacePresent
|
Yes |
|
FoundationType
|
Poured Concrete |
|
HalfBathTotal
|
1 |
|
HeatingFuel
|
Natural Gas |
|
HeatingType
|
Forced Air |
|
StoriesTotal
|
2 |
|
SizeInterior
|
3500 - 5000 Sqft |
|
Type
|
House |
|
UtilityWater
|
Municipal Water |
Parking
Land
|
Acreage
|
No |
|
Sewer
|
Sanitary Sewer |
|
SizeDepth
|
98 Ft ,7 In |
|
SizeFrontage
|
50 Ft ,1 In |
|
SizeIrregular
|
50.1 X 98.6 Ft |
|
SizeTotalText
|
50.1 X 98.6 Ft |
|
ZoningDescription
|
Rmd1 - Medium Density Residential 1 Zone |
Rooms
| Level |
Type |
Length |
Width |
Dimensions |
|
Second Level |
Den |
3.9 m |
2.22 m |
3.9 m x 2.22 m |
|
Second Level |
Laundry Room |
2.62 m |
1.6 m |
2.62 m x 1.6 m |
|
Second Level |
Primary Bedroom |
4.55 m |
4.5 m |
4.55 m x 4.5 m |
|
Second Level |
Bedroom 2 |
4.01 m |
3.37 m |
4.01 m x 3.37 m |
|
Second Level |
Bedroom 3 |
3.6 m |
3.44 m |
3.6 m x 3.44 m |
|
Main Level |
Living Room |
4.57 m |
3.66 m |
4.57 m x 3.66 m |
|
Main Level |
Dining Room |
4.55 m |
3.5 m |
4.55 m x 3.5 m |
|
Main Level |
Family Room |
7.4 m |
4.2 m |
7.4 m x 4.2 m |
|
Main Level |
Office |
3.57 m |
3 m |
3.57 m x 3 m |
|
Main Level |
Kitchen |
4.4 m |
5.6 m |
4.4 m x 5.6 m |
|
Main Level |
Kitchen |
4.4 m |
5.6 m |
4.4 m x 5.6 m |
Utilities
|
Cable
|
Installed |
|
Sewer
|
Installed |
https://www.realtor.ca/real-estate/28266053/1277-christie-circle-milton-be-beaty-1023-be-beaty

