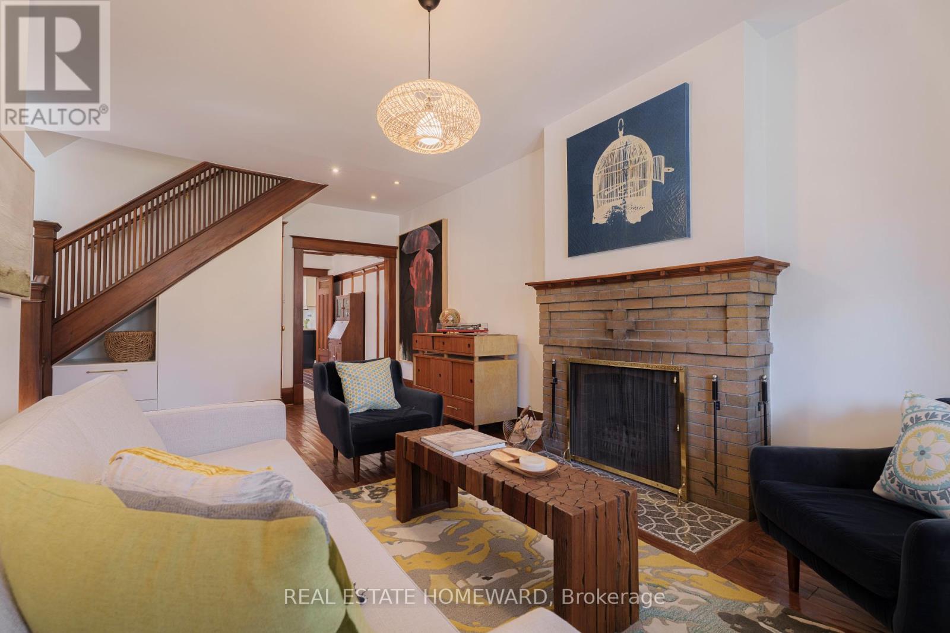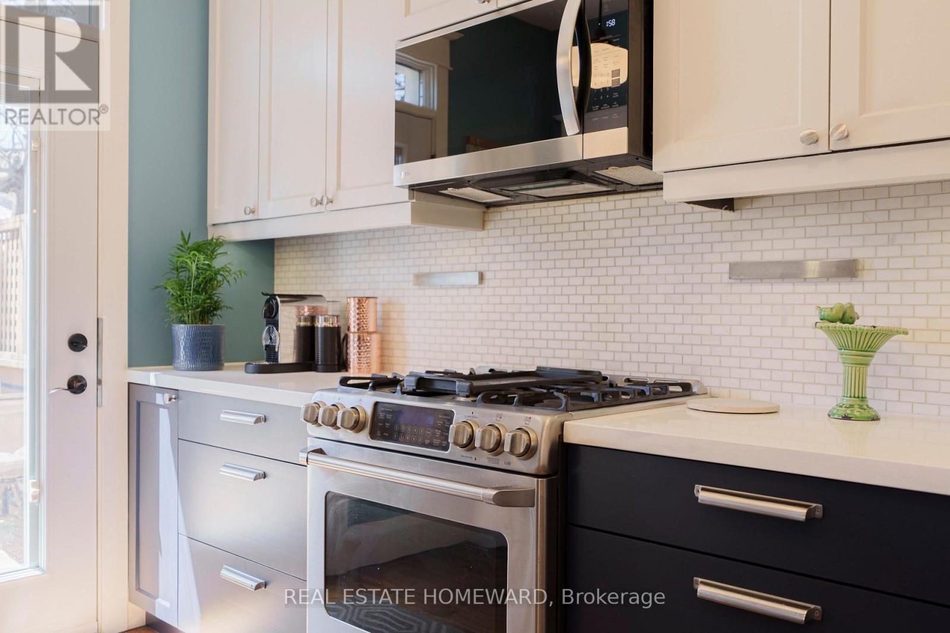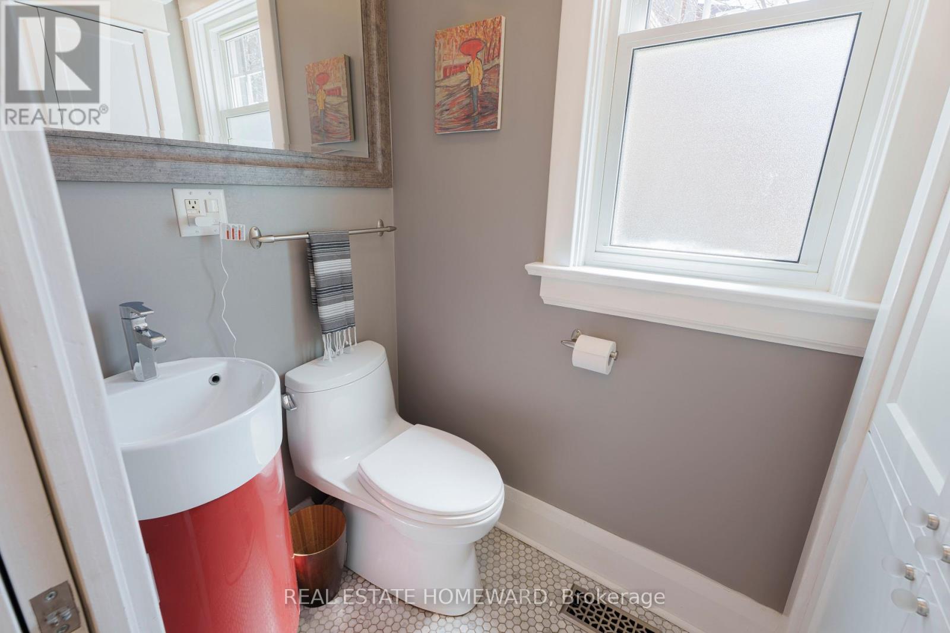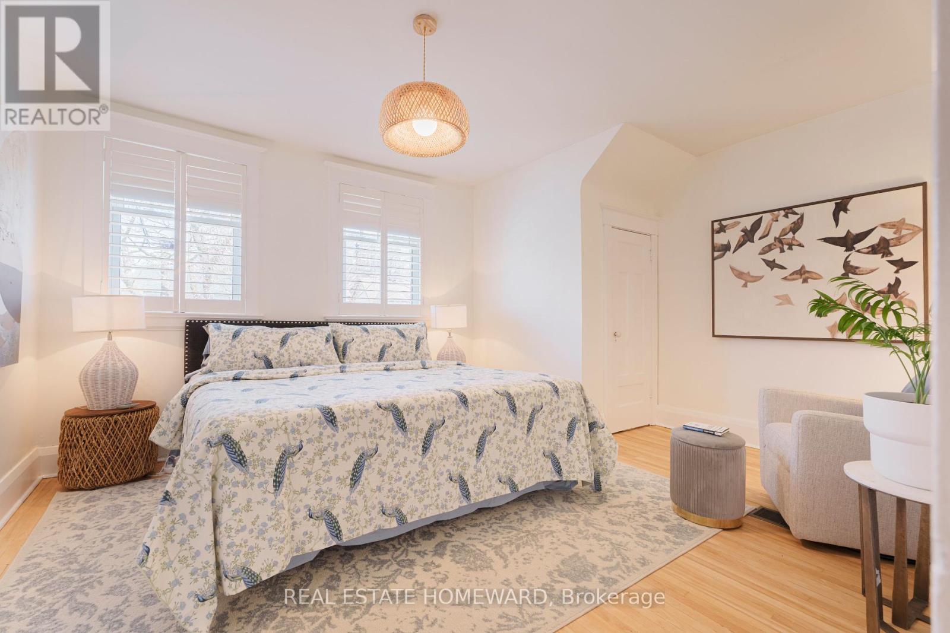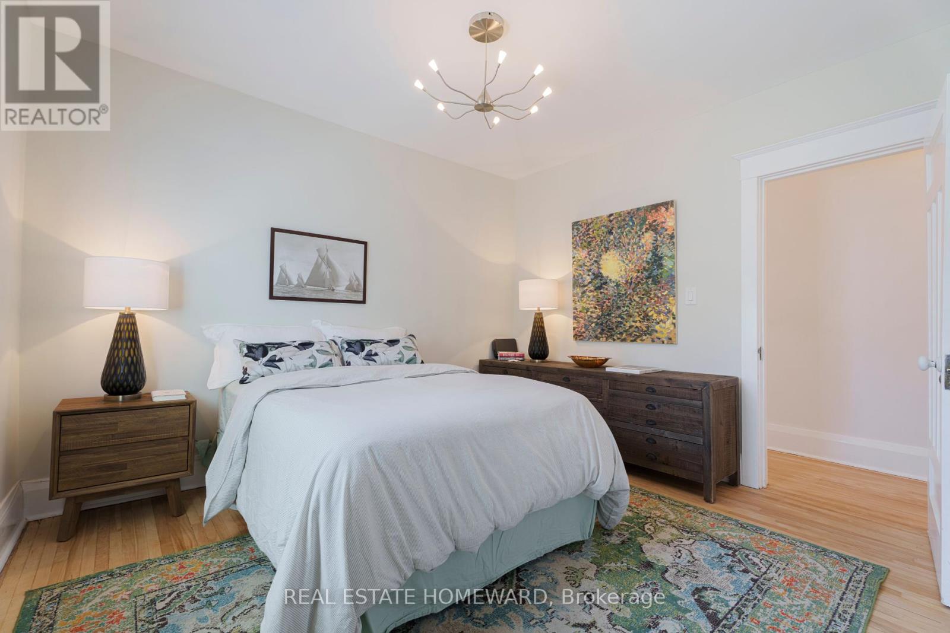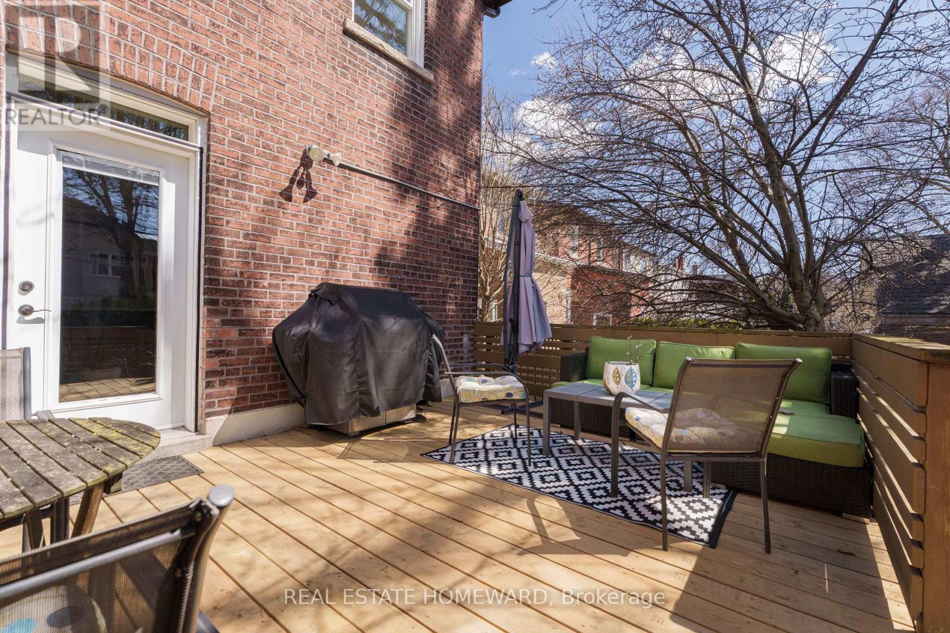416-218-8800
admin@hlfrontier.com
128 Bingham Avenue Toronto (East End-Danforth), Ontario M4E 3R3
4 Bedroom
3 Bathroom
1500 - 2000 sqft
Fireplace
Central Air Conditioning
Forced Air
$1,568,000
This oversized 4-bed semi in the Upper Beach feels like a detached home! Impeccably maintained with 3 bathrooms (one per level), 2-car parking, and a newly finished basement with 6'4" ceilings and a walk-out ideal for a future income suite. The elegant dining room with classic wainscotting sets the stage for hosting, and the spacious back deck is perfect for morning coffee. Unassuming from the curb, this home surprises with its generous footprint and a large attic with potential for a 3rd-floor addition. Steps to Starbucks, schools, parks, and the shops & cafes of Kingston Rd. A rare find in one of the east ends most sought-after communities! (id:49269)
Property Details
| MLS® Number | E12112283 |
| Property Type | Single Family |
| Community Name | East End-Danforth |
| EquipmentType | Water Heater - Gas |
| ParkingSpaceTotal | 2 |
| RentalEquipmentType | Water Heater - Gas |
| Structure | Porch, Deck, Patio(s) |
Building
| BathroomTotal | 3 |
| BedroomsAboveGround | 4 |
| BedroomsTotal | 4 |
| Amenities | Fireplace(s) |
| Appliances | Water Heater, Window Coverings |
| BasementDevelopment | Finished |
| BasementFeatures | Walk Out |
| BasementType | N/a (finished) |
| ConstructionStyleAttachment | Semi-detached |
| CoolingType | Central Air Conditioning |
| ExteriorFinish | Brick, Cedar Siding |
| FireplacePresent | Yes |
| FlooringType | Hardwood, Tile |
| FoundationType | Unknown |
| HalfBathTotal | 1 |
| HeatingFuel | Natural Gas |
| HeatingType | Forced Air |
| StoriesTotal | 2 |
| SizeInterior | 1500 - 2000 Sqft |
| Type | House |
| UtilityWater | Municipal Water |
Parking
| No Garage |
Land
| Acreage | No |
| Sewer | Sanitary Sewer |
| SizeDepth | 100 Ft |
| SizeFrontage | 25 Ft ,8 In |
| SizeIrregular | 25.7 X 100 Ft |
| SizeTotalText | 25.7 X 100 Ft |
Rooms
| Level | Type | Length | Width | Dimensions |
|---|---|---|---|---|
| Lower Level | Recreational, Games Room | 8.81 m | 4.16 m | 8.81 m x 4.16 m |
| Lower Level | Bathroom | 1.85 m | 2.05 m | 1.85 m x 2.05 m |
| Lower Level | Laundry Room | 4.24 m | 1.95 m | 4.24 m x 1.95 m |
| Main Level | Living Room | 5.68 m | 3.22 m | 5.68 m x 3.22 m |
| Main Level | Dining Room | 4.52 m | 3.09 m | 4.52 m x 3.09 m |
| Main Level | Kitchen | 4.29 m | 3.35 m | 4.29 m x 3.35 m |
| Main Level | Bathroom | 1.09 m | 1.44 m | 1.09 m x 1.44 m |
| Upper Level | Primary Bedroom | 4.54 m | 3.65 m | 4.54 m x 3.65 m |
| Upper Level | Bedroom 2 | 3.55 m | 2.66 m | 3.55 m x 2.66 m |
| Upper Level | Bedroom 3 | 3.53 m | 3.02 m | 3.53 m x 3.02 m |
| Upper Level | Bedroom 4 | 4.44 m | 2.04 m | 4.44 m x 2.04 m |
| Upper Level | Bathroom | 3.45 m | 1.62 m | 3.45 m x 1.62 m |
Interested?
Contact us for more information





