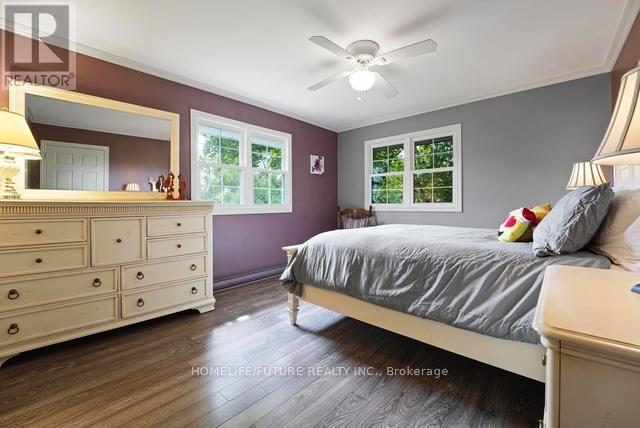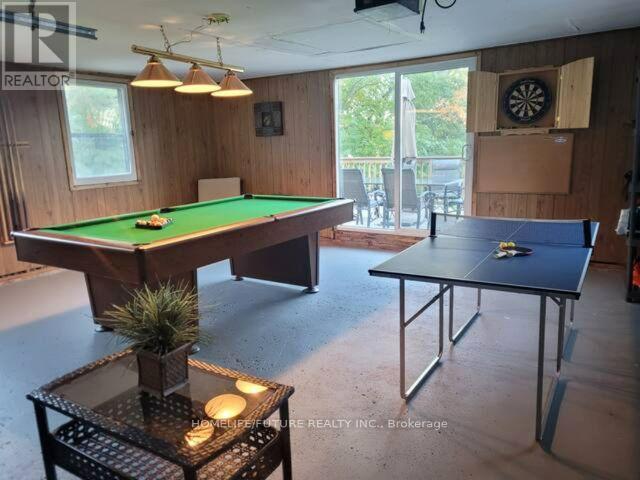416-218-8800
admin@hlfrontier.com
1280 Portage Road Kawartha Lakes (Eldon), Ontario K0M 2B0
4 Bedroom
2 Bathroom
700 - 1100 sqft
Bungalow
Fireplace
Baseboard Heaters
$599,000
This year-round 2+2 bedroom home on Mitchell Lake offers stunning southern exposure with panoramic water views from nearly every room, featuring an open-concept kitchen with modern cabinetry, a spacious living room walkout to a large balcony, a finished basement with rec room and wood stove, plus direct lake access and boating via the Trent Canal System all just 90 minutes from the GTA. (id:49269)
Property Details
| MLS® Number | X12138933 |
| Property Type | Single Family |
| Community Name | Eldon |
| EquipmentType | Water Heater - Gas |
| Features | Flat Site, Dry, Carpet Free |
| ParkingSpaceTotal | 8 |
| RentalEquipmentType | Water Heater - Gas |
| Structure | Deck, Dock |
| ViewType | Direct Water View |
Building
| BathroomTotal | 2 |
| BedroomsAboveGround | 2 |
| BedroomsBelowGround | 2 |
| BedroomsTotal | 4 |
| Appliances | Central Vacuum, Furniture |
| ArchitecturalStyle | Bungalow |
| BasementDevelopment | Finished |
| BasementFeatures | Walk Out |
| BasementType | N/a (finished) |
| ConstructionStyleAttachment | Detached |
| ExteriorFinish | Aluminum Siding |
| FireplacePresent | Yes |
| FlooringType | Vinyl, Laminate |
| FoundationType | Concrete |
| HeatingFuel | Electric |
| HeatingType | Baseboard Heaters |
| StoriesTotal | 1 |
| SizeInterior | 700 - 1100 Sqft |
| Type | House |
Parking
| Detached Garage | |
| Garage |
Land
| AccessType | Public Road, Private Docking, Year-round Access |
| Acreage | No |
| Sewer | Septic System |
| SizeDepth | 219 Ft ,3 In |
| SizeFrontage | 101 Ft ,3 In |
| SizeIrregular | 101.3 X 219.3 Ft |
| SizeTotalText | 101.3 X 219.3 Ft |
| ZoningDescription | Single Family Residence |
Rooms
| Level | Type | Length | Width | Dimensions |
|---|---|---|---|---|
| Basement | Cold Room | 2.74 m | 1.45 m | 2.74 m x 1.45 m |
| Basement | Recreational, Games Room | 1.3 m | 4.59 m | 1.3 m x 4.59 m |
| Basement | Bedroom 2 | 3.55 m | 3.52 m | 3.55 m x 3.52 m |
| Basement | Bedroom 3 | 4.82 m | 3.08 m | 4.82 m x 3.08 m |
| Basement | Bedroom 4 | 2.74 m | 1.45 m | 2.74 m x 1.45 m |
| Basement | Laundry Room | 3.27 m | 2.54 m | 3.27 m x 2.54 m |
| Basement | Utility Room | 5.66 m | 2.62 m | 5.66 m x 2.62 m |
| Main Level | Kitchen | 5.34 m | 4.73 m | 5.34 m x 4.73 m |
| Main Level | Living Room | 3.58 m | 3.04 m | 3.58 m x 3.04 m |
| Main Level | Primary Bedroom | 4.3 m | 3.48 m | 4.3 m x 3.48 m |
| Main Level | Bedroom 2 | 3.58 m | 3.44 m | 3.58 m x 3.44 m |
| Main Level | Foyer | 2.16 m | 1.24 m | 2.16 m x 1.24 m |
Utilities
| Electricity Connected | Connected |
| Electricity Available | Nearby |
https://www.realtor.ca/real-estate/28292298/1280-portage-road-kawartha-lakes-eldon-eldon
Interested?
Contact us for more information
































