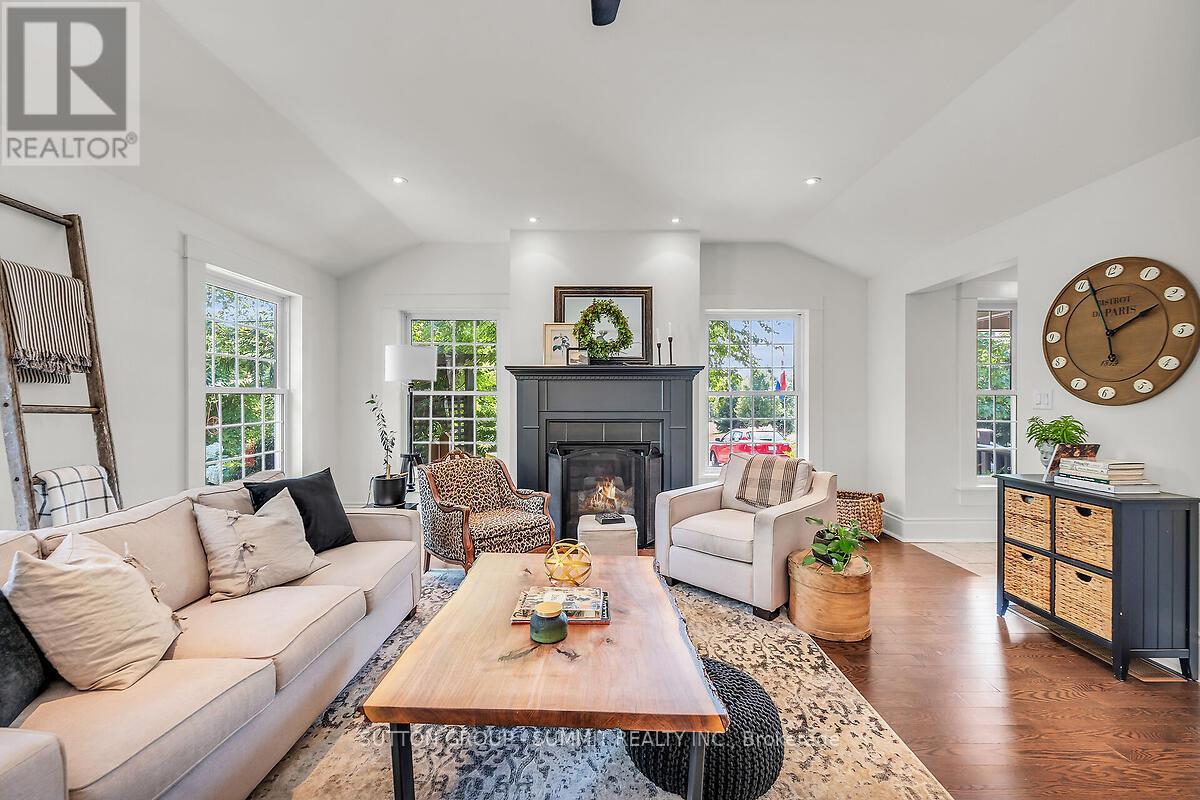4 Bedroom
3 Bathroom
Fireplace
Central Air Conditioning
Forced Air
Landscaped
$1,899,000
Own a piece of history in Strabane! This stunning brick home dates back to 1870 & has been added onto, over the years. It has won awards for its stunning gardens and landscaping (4 White Trillium & 2 Pink Trillium).It has also been featured in 3 Films. Located across from Strabane Park & close to Gulliver's Lake, w/easy access to Hwy 6/401/403. The backyard Oasis has been custom landscaped. It offers 2 water features, irrigation, interlock Patio w/large Gazebo,OD FP,OD Grill,Hot Tub & Fire pit area. There is a detached garage & 30' x 35' workshop. Original pine plank floors are found in the family rm, office, and 3 upper bedrooms. The Primary Bedroom has an ensuite Bath(heated floors)& WIC. Fall in Love with the custom Kitchen, stunning Great Room w/vaulted ceilings and FP & upgraded Light Fixtures throughout. This Home combines Old Charm w/Modern Farmhouse Style. **** EXTRAS **** House has 200 amp service, Double Garage 100 amp service, Workshop 60 amps plus 2 10x10 ft Doors. Roof 2016, Windows 2012, Addition (Great rm/Laundry/Foyer/Basement Bedrm) 2012. UV Light/Pressure Tank/Softener 2024 (id:49269)
Property Details
|
MLS® Number
|
X9043935 |
|
Property Type
|
Single Family |
|
Community Name
|
Rural Flamborough |
|
AmenitiesNearBy
|
Place Of Worship, Park |
|
Features
|
Carpet Free |
|
ParkingSpaceTotal
|
12 |
|
Structure
|
Patio(s), Shed, Workshop |
Building
|
BathroomTotal
|
3 |
|
BedroomsAboveGround
|
3 |
|
BedroomsBelowGround
|
1 |
|
BedroomsTotal
|
4 |
|
Amenities
|
Fireplace(s) |
|
Appliances
|
Hot Tub, Water Purifier, Water Softener, Water Heater, Central Vacuum, Garage Door Opener Remote(s) |
|
BasementDevelopment
|
Partially Finished |
|
BasementType
|
Partial (partially Finished) |
|
ConstructionStyleAttachment
|
Detached |
|
CoolingType
|
Central Air Conditioning |
|
ExteriorFinish
|
Wood, Brick |
|
FireplacePresent
|
Yes |
|
FireplaceTotal
|
2 |
|
FlooringType
|
Hardwood, Carpeted, Wood, Tile |
|
FoundationType
|
Stone, Block, Concrete |
|
HalfBathTotal
|
1 |
|
HeatingFuel
|
Propane |
|
HeatingType
|
Forced Air |
|
StoriesTotal
|
2 |
|
Type
|
House |
Parking
Land
|
Acreage
|
No |
|
LandAmenities
|
Place Of Worship, Park |
|
LandscapeFeatures
|
Landscaped |
|
Sewer
|
Septic System |
|
SizeDepth
|
110 Ft ,2 In |
|
SizeFrontage
|
275 Ft |
|
SizeIrregular
|
275 X 110.2 Ft |
|
SizeTotalText
|
275 X 110.2 Ft|1/2 - 1.99 Acres |
|
SurfaceWater
|
Lake/pond |
|
ZoningDescription
|
P4 |
Rooms
| Level |
Type |
Length |
Width |
Dimensions |
|
Second Level |
Primary Bedroom |
4.6 m |
4.87 m |
4.6 m x 4.87 m |
|
Second Level |
Bedroom 2 |
3.23 m |
3.47 m |
3.23 m x 3.47 m |
|
Second Level |
Bedroom 3 |
3.47 m |
4.2 m |
3.47 m x 4.2 m |
|
Second Level |
Bathroom |
2.74 m |
2.86 m |
2.74 m x 2.86 m |
|
Basement |
Bedroom 4 |
3.26 m |
4.11 m |
3.26 m x 4.11 m |
|
Ground Level |
Great Room |
5.27 m |
7.89 m |
5.27 m x 7.89 m |
|
Ground Level |
Kitchen |
4.45 m |
6.79 m |
4.45 m x 6.79 m |
|
Ground Level |
Family Room |
4.6 m |
6.33 m |
4.6 m x 6.33 m |
|
Ground Level |
Office |
2.86 m |
6 m |
2.86 m x 6 m |
|
Ground Level |
Bathroom |
1.46 m |
2.86 m |
1.46 m x 2.86 m |
|
Ground Level |
Laundry Room |
|
|
Measurements not available |
https://www.realtor.ca/real-estate/27185687/1288-brock-road-hamilton-rural-flamborough







































