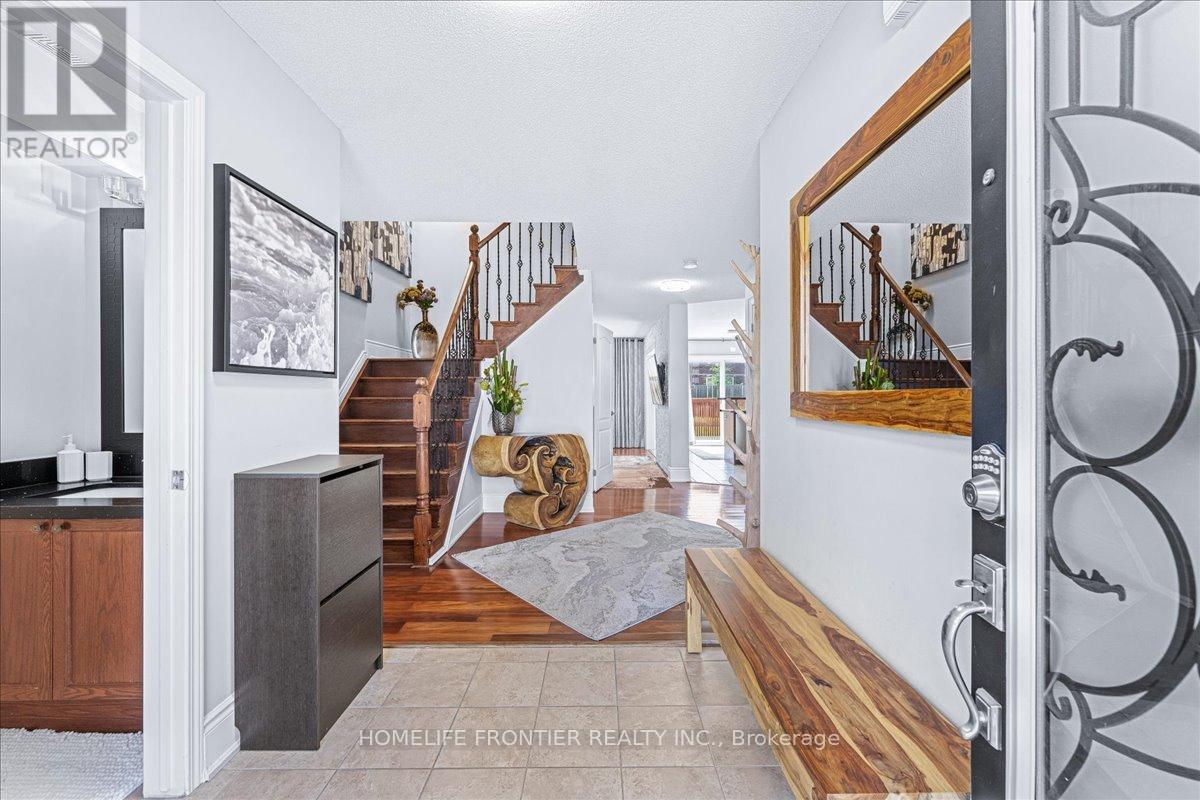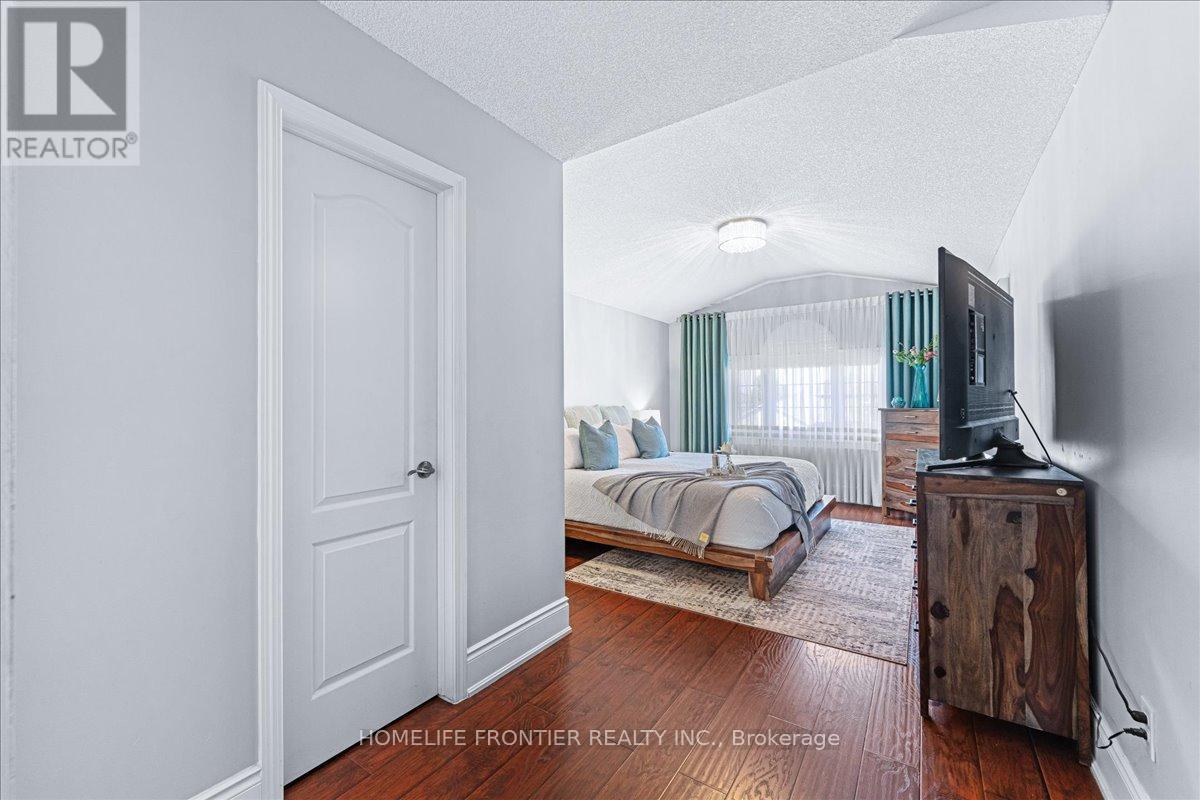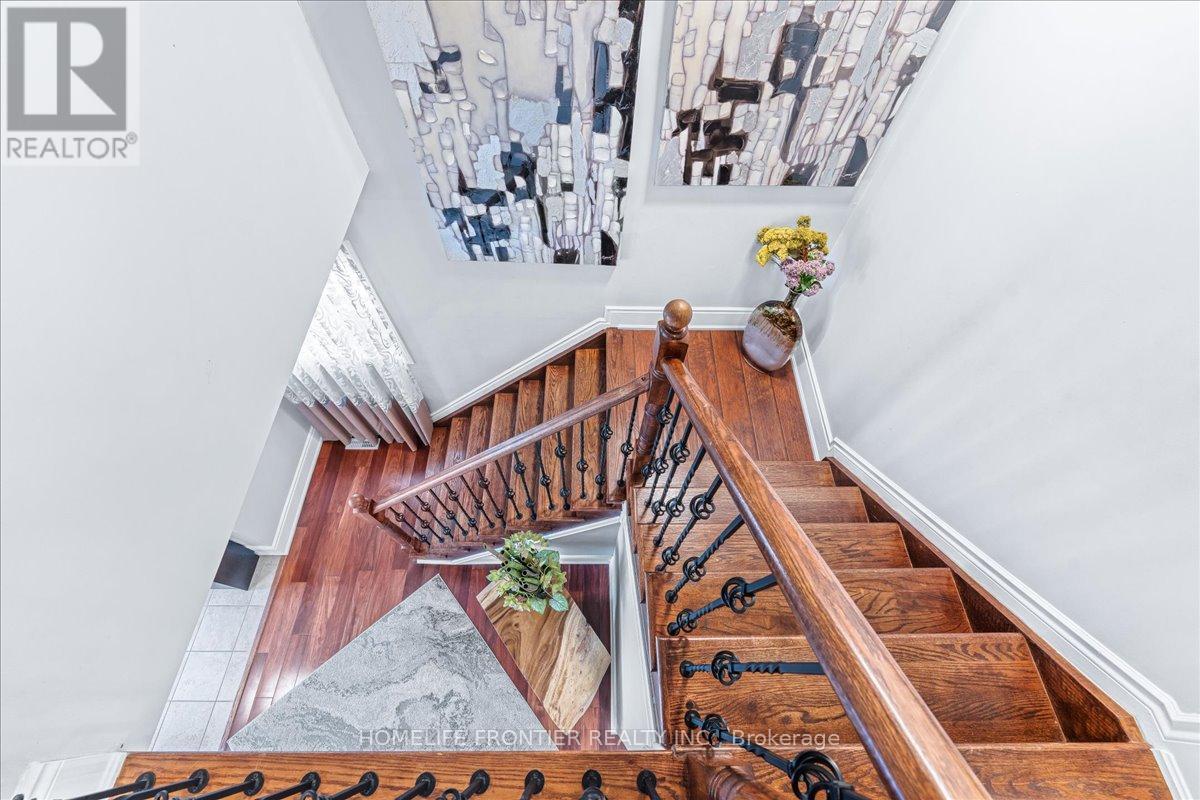4 Bedroom
4 Bathroom
Fireplace
Central Air Conditioning
Forced Air
$929,000
Welcome To This Beautiful Home Nestled In A Coveted & Family-friendly Community. With 1,867 Sqft (Not Including Basement) & An Open Concept Design, This Stunning Home Boasts Four Bedrooms, Including A Master Suite With 3 Pcs. Ensuite Bathroom & W/I Closet, 4 Bathrooms, Dining & Living & A Large Finished Basement For Your Entertainment. As You Step Inside, Upgrades Like Quartz Countertops In The Kitchen & Bathrooms Catch Your Eye Showcasing The Pride Of Ownership Evident Throughout. The Kitchen Itself Is A Dream, Whether You're A Busy-day Family Or A Passionate Chef, While The Adjoining Dining Room & Open Living Space Make Entertaining A Breeze. Step Outside To Your Fully Fenced Backyard, Complete With A Spacious Deck & Gazebo, Perfect For Hosting Gatherings Or Simply Relaxing In The Shade. With garage Entry From The Unit & Proximity To Lake Simcoe, Hwy 400, Shopping, 10 Minutes To Barrie & The Proposed GO Station, This Immaculately Kept Home Is An Opportunity Not To Be Missed. (id:49269)
Property Details
|
MLS® Number
|
N9015733 |
|
Property Type
|
Single Family |
|
Community Name
|
Alcona |
|
AmenitiesNearBy
|
Beach, Park, Schools |
|
ParkingSpaceTotal
|
6 |
Building
|
BathroomTotal
|
4 |
|
BedroomsAboveGround
|
4 |
|
BedroomsTotal
|
4 |
|
Appliances
|
Central Vacuum, Dishwasher, Dryer, Range, Refrigerator, Stove, Washer, Window Coverings |
|
BasementDevelopment
|
Finished |
|
BasementType
|
Full (finished) |
|
ConstructionStyleAttachment
|
Detached |
|
CoolingType
|
Central Air Conditioning |
|
ExteriorFinish
|
Brick |
|
FireplacePresent
|
Yes |
|
FlooringType
|
Ceramic, Hardwood, Laminate |
|
FoundationType
|
Concrete |
|
HalfBathTotal
|
1 |
|
HeatingFuel
|
Natural Gas |
|
HeatingType
|
Forced Air |
|
StoriesTotal
|
2 |
|
Type
|
House |
|
UtilityWater
|
Municipal Water |
Parking
Land
|
Acreage
|
No |
|
LandAmenities
|
Beach, Park, Schools |
|
Sewer
|
Sanitary Sewer |
|
SizeDepth
|
109 Ft ,10 In |
|
SizeFrontage
|
39 Ft ,4 In |
|
SizeIrregular
|
39.37 X 109.91 Ft |
|
SizeTotalText
|
39.37 X 109.91 Ft|under 1/2 Acre |
|
SurfaceWater
|
Lake/pond |
Rooms
| Level |
Type |
Length |
Width |
Dimensions |
|
Second Level |
Primary Bedroom |
6.2 m |
3.47 m |
6.2 m x 3.47 m |
|
Second Level |
Bedroom 2 |
4.1 m |
3.24 m |
4.1 m x 3.24 m |
|
Second Level |
Bedroom 3 |
3.39 m |
3.38 m |
3.39 m x 3.38 m |
|
Second Level |
Bedroom 4 |
3.15 m |
2.9 m |
3.15 m x 2.9 m |
|
Basement |
Media |
7.57 m |
6.06 m |
7.57 m x 6.06 m |
|
Ground Level |
Kitchen |
3.37 m |
2.58 m |
3.37 m x 2.58 m |
|
Ground Level |
Eating Area |
3.37 m |
2.15 m |
3.37 m x 2.15 m |
|
Ground Level |
Living Room |
4.78 m |
3.3 m |
4.78 m x 3.3 m |
|
Ground Level |
Dining Room |
4.78 m |
3.3 m |
4.78 m x 3.3 m |
|
Ground Level |
Laundry Room |
2.9 m |
2.15 m |
2.9 m x 2.15 m |
https://www.realtor.ca/real-estate/27136959/1288-lowrie-street-innisfil-alcona-alcona










































