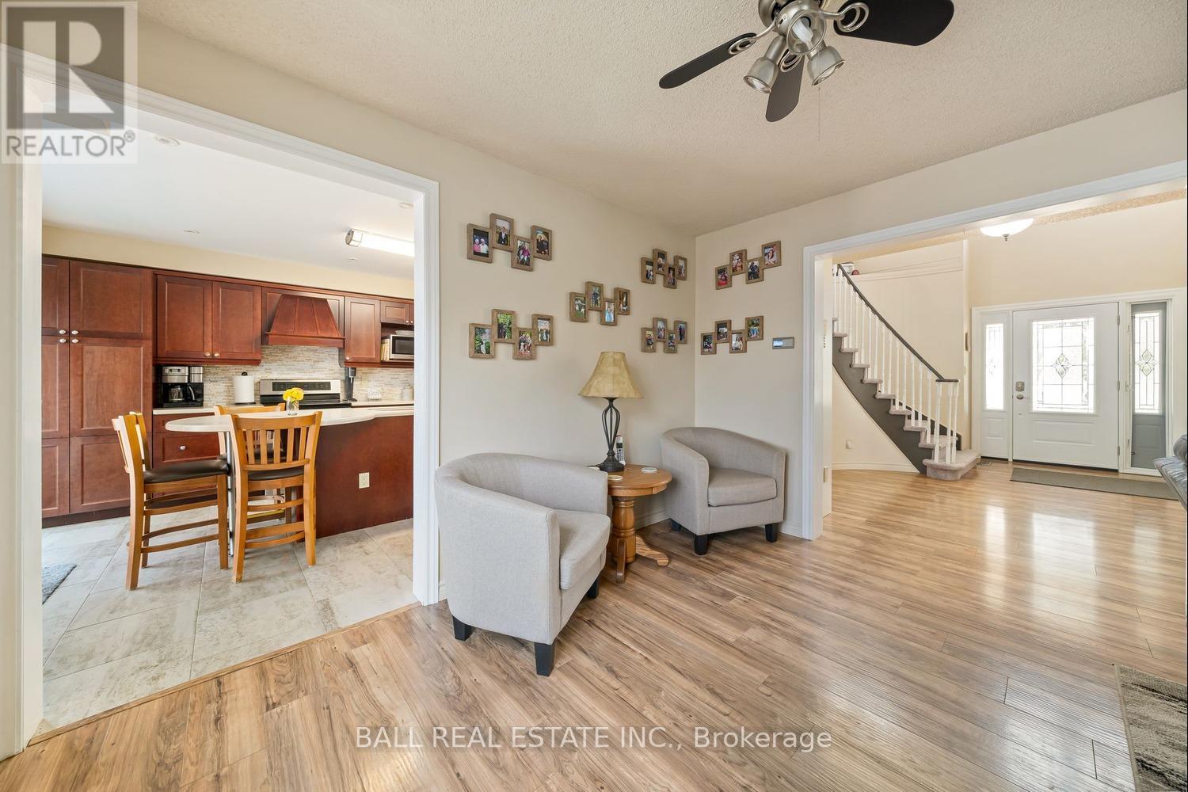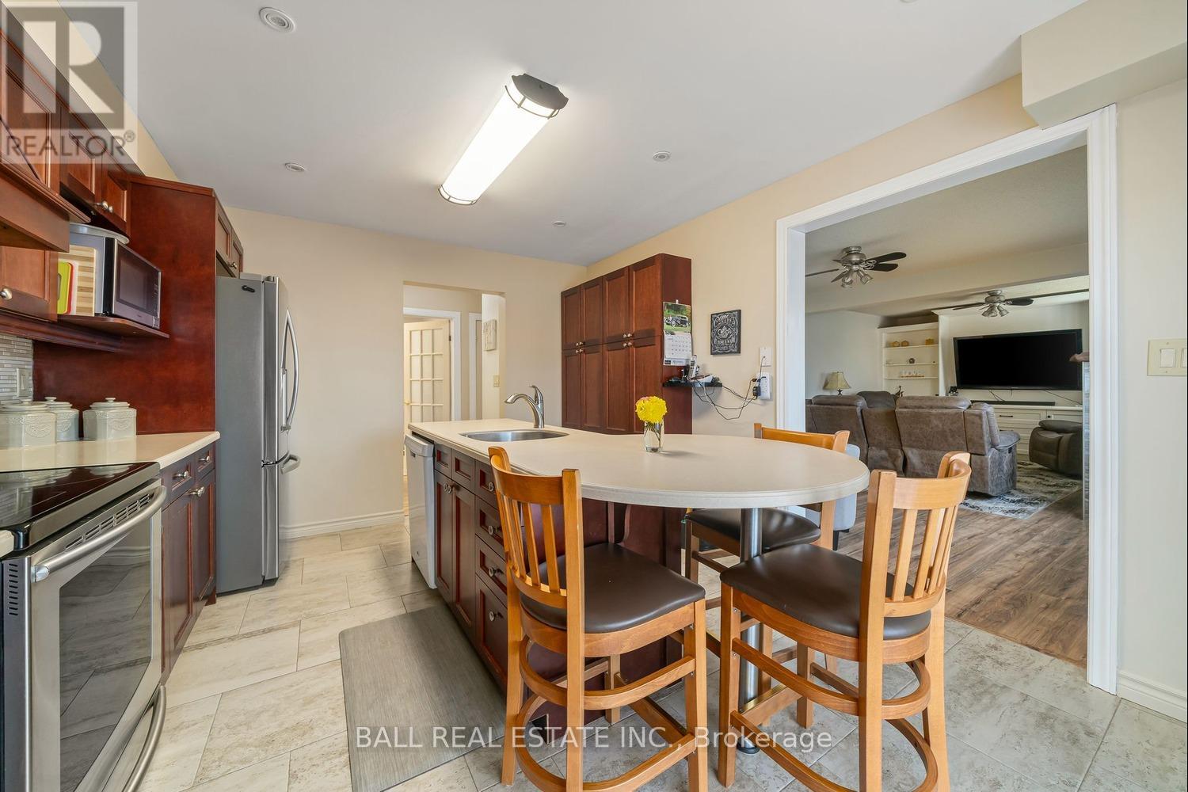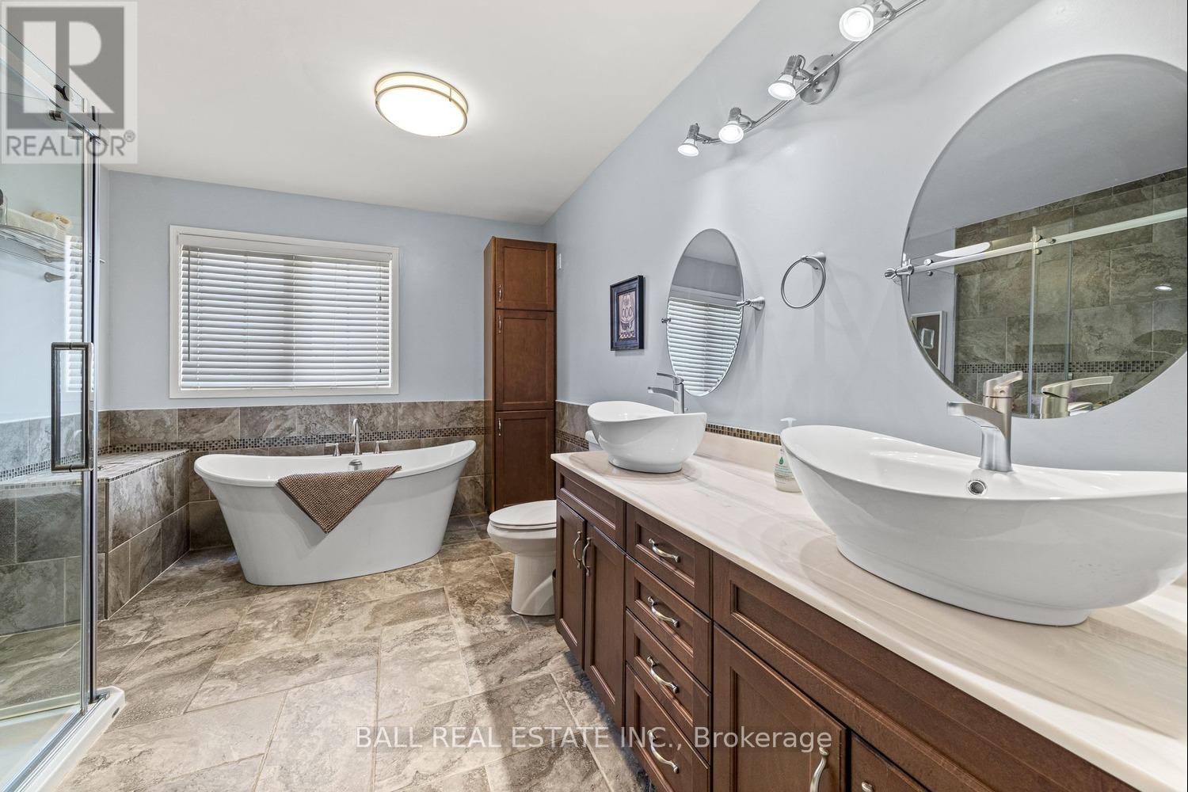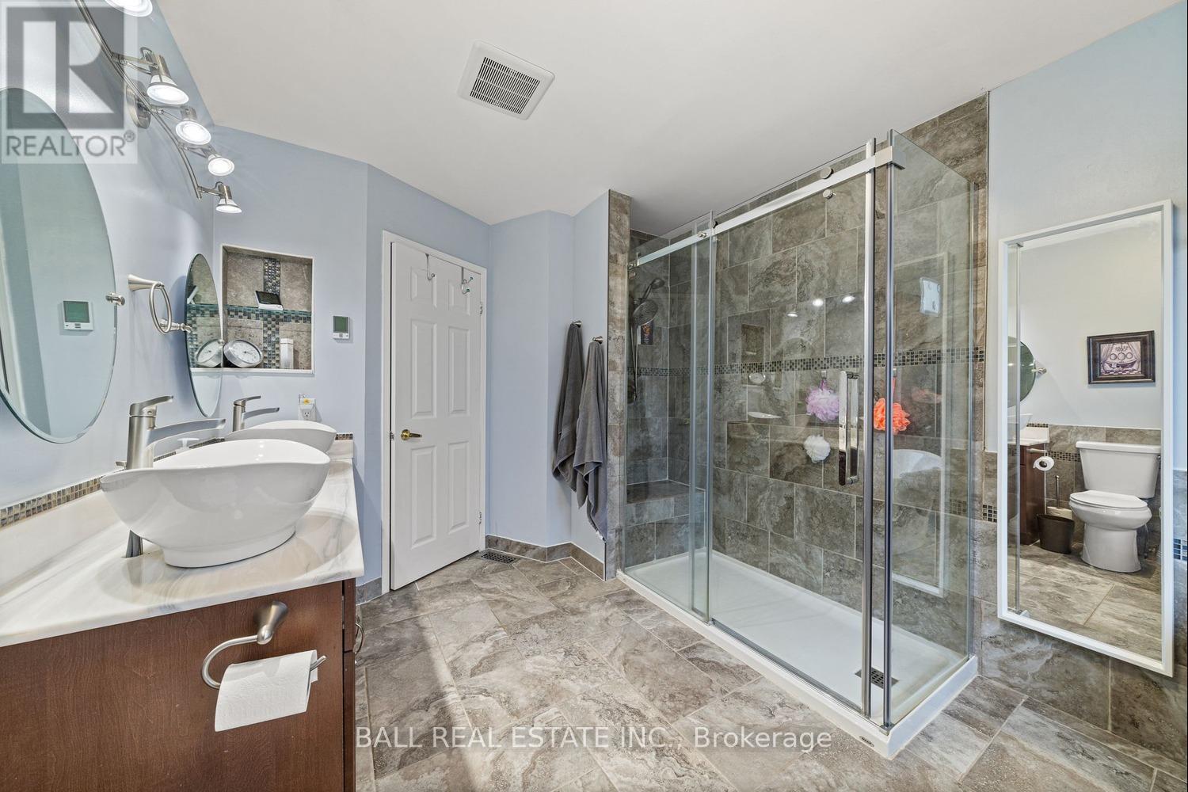4 Bedroom
4 Bathroom
Fireplace
Central Air Conditioning
Forced Air
$899,900
Welcome to 1288 Wildlark Drive, a spacious 4-bedroom, 4-bathroom home located in a desirable neighborhood of Peterborough. This charming two-story home features an attached double car garage, large kitchen and living spaces and a beautifully designed laundry room with built-in cupboards and a sink.The primary bedroom is a true retreat, complete with a 4-piece ensuite bathroom, featuring a separate soaker tub, dual sinks and a walk-in closet. The renovated basement offers a second living suite, perfect for guests or extended family members. Step outside to the fenced backyard, where you'll find a spacious deck area, perfect for entertaining, along with garden spaces and a garden shed for storage. This home is ideal for families seeking comfort, convenience and ample space. Don't miss your chance to own this lovely property at 1288 Wildlark Drive! (id:49269)
Property Details
|
MLS® Number
|
X9309917 |
|
Property Type
|
Single Family |
|
Community Name
|
Monaghan |
|
AmenitiesNearBy
|
Hospital, Park, Public Transit, Schools |
|
CommunityFeatures
|
School Bus |
|
Features
|
Rolling |
|
ParkingSpaceTotal
|
6 |
|
Structure
|
Shed |
Building
|
BathroomTotal
|
4 |
|
BedroomsAboveGround
|
3 |
|
BedroomsBelowGround
|
1 |
|
BedroomsTotal
|
4 |
|
BasementDevelopment
|
Finished |
|
BasementFeatures
|
Walk Out |
|
BasementType
|
Full (finished) |
|
ConstructionStyleAttachment
|
Detached |
|
CoolingType
|
Central Air Conditioning |
|
ExteriorFinish
|
Brick, Vinyl Siding |
|
FireplacePresent
|
Yes |
|
FoundationType
|
Poured Concrete |
|
HalfBathTotal
|
1 |
|
HeatingFuel
|
Natural Gas |
|
HeatingType
|
Forced Air |
|
StoriesTotal
|
2 |
|
Type
|
House |
|
UtilityWater
|
Municipal Water |
Parking
Land
|
Acreage
|
No |
|
LandAmenities
|
Hospital, Park, Public Transit, Schools |
|
Sewer
|
Sanitary Sewer |
|
SizeDepth
|
120 Ft |
|
SizeFrontage
|
49 Ft |
|
SizeIrregular
|
49.02 X 120.07 Ft |
|
SizeTotalText
|
49.02 X 120.07 Ft|under 1/2 Acre |
|
ZoningDescription
|
Residential |
Rooms
| Level |
Type |
Length |
Width |
Dimensions |
|
Second Level |
Bathroom |
2.48 m |
2.11 m |
2.48 m x 2.11 m |
|
Second Level |
Primary Bedroom |
7.32 m |
5.18 m |
7.32 m x 5.18 m |
|
Second Level |
Bedroom 2 |
3.66 m |
3.15 m |
3.66 m x 3.15 m |
|
Second Level |
Bedroom 3 |
3.94 m |
3.63 m |
3.94 m x 3.63 m |
|
Second Level |
Bathroom |
4.05 m |
2.78 m |
4.05 m x 2.78 m |
|
Basement |
Bathroom |
4.49 m |
2.64 m |
4.49 m x 2.64 m |
|
Main Level |
Living Room |
6.07 m |
3.53 m |
6.07 m x 3.53 m |
|
Main Level |
Bathroom |
1.77 m |
1.5 m |
1.77 m x 1.5 m |
|
Main Level |
Dining Room |
4.6 m |
3.56 m |
4.6 m x 3.56 m |
|
Main Level |
Kitchen |
4.6 m |
3.56 m |
4.6 m x 3.56 m |
|
Main Level |
Family Room |
6.1 m |
3.96 m |
6.1 m x 3.96 m |
|
Main Level |
Laundry Room |
2.54 m |
2.24 m |
2.54 m x 2.24 m |
Utilities
|
Cable
|
Installed |
|
Sewer
|
Installed |
https://www.realtor.ca/real-estate/27391946/1288-wildlark-drive-peterborough-monaghan-monaghan







































