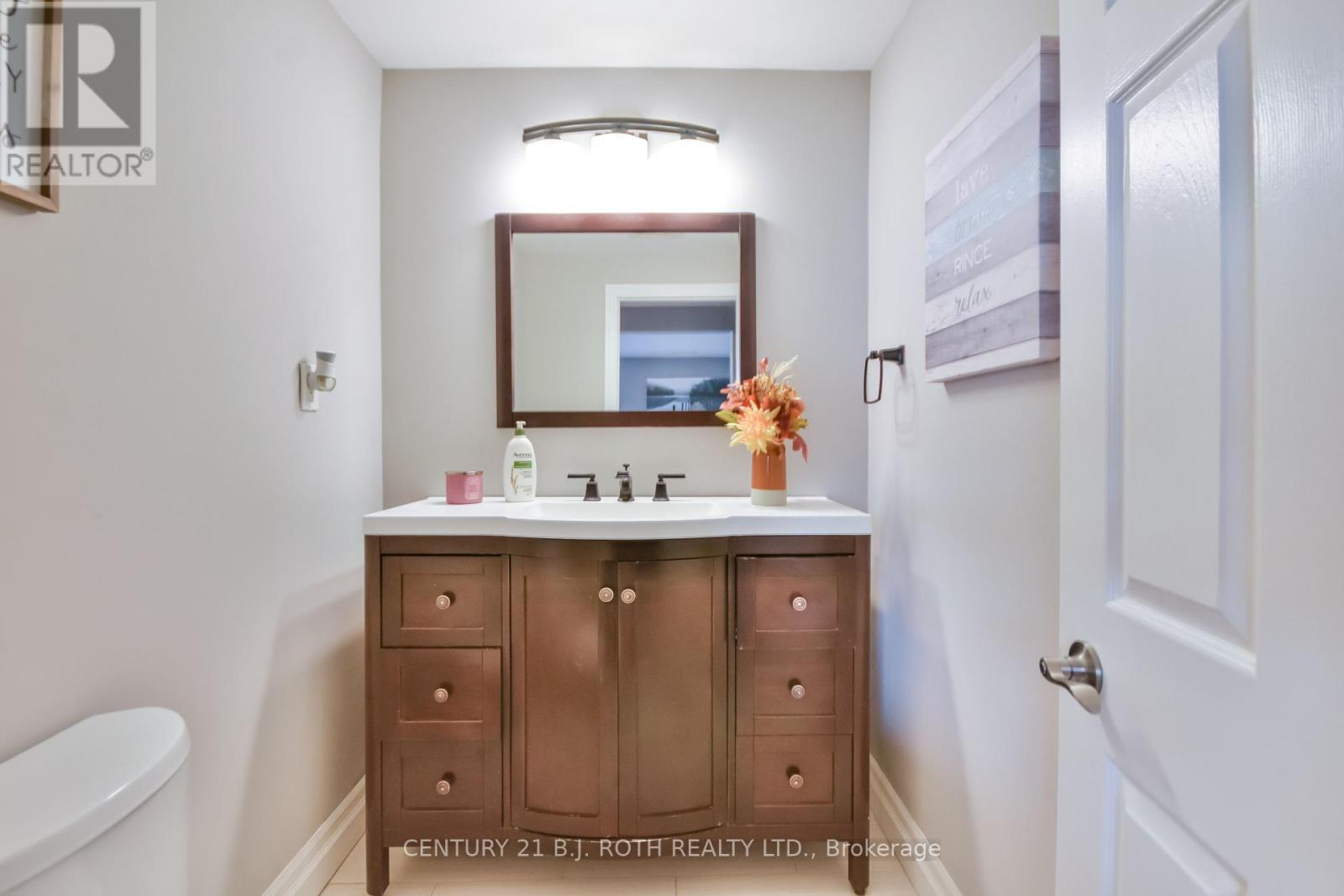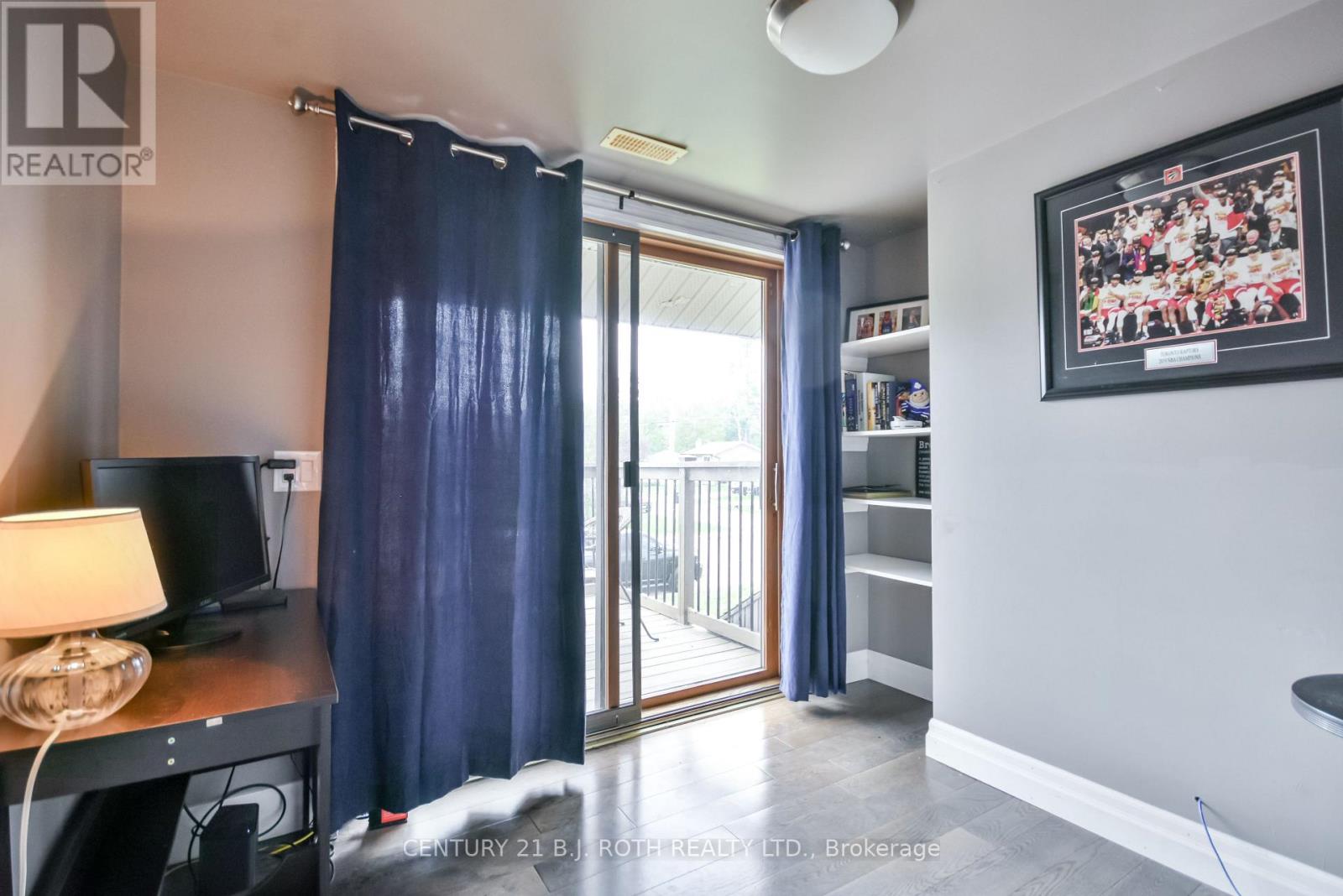3 Bedroom
2 Bathroom
1500 - 2000 sqft
Central Air Conditioning
Forced Air
$669,900
Welcome to this well-maintained home ideally located directly across from Angus Morrison Elementary School. Featuring a bright and spacious open-concept main floor, this home boasts an updated kitchen with granite countertops, a large centre island, gas stove, and ample cabinetry. With 3 bedrooms and 2.1 bathrooms, this home offers flexibility and comfort for families of all sizes. The main floor includes a convenient laundry room and a bedroom, perfect for guests or single-level living. Upstairs, you'll find two additional bedrooms, a versatile den with a walkout to a private balcony, and a massive 4-piece bathroom complete with a soaker tub. Numerous upgrades include hardwood and ceramic flooring, pot lights throughout, newer shingles on half the roof, and a durable steel roof on the other. Low maintenance and private back yard with firepit and tiki bar! Located close to all amenities, schools, parks, and shopping this home is move-in ready and waiting for you! (id:49269)
Property Details
|
MLS® Number
|
N12150666 |
|
Property Type
|
Single Family |
|
Community Name
|
Angus |
|
Features
|
Flat Site, Carpet Free |
|
ParkingSpaceTotal
|
6 |
Building
|
BathroomTotal
|
2 |
|
BedroomsAboveGround
|
3 |
|
BedroomsTotal
|
3 |
|
Appliances
|
Dishwasher, Dryer, Stove, Washer, Window Coverings, Wine Fridge, Refrigerator |
|
BasementType
|
Crawl Space |
|
ConstructionStyleAttachment
|
Detached |
|
CoolingType
|
Central Air Conditioning |
|
ExteriorFinish
|
Vinyl Siding, Brick |
|
FoundationType
|
Block |
|
HalfBathTotal
|
1 |
|
HeatingFuel
|
Natural Gas |
|
HeatingType
|
Forced Air |
|
StoriesTotal
|
2 |
|
SizeInterior
|
1500 - 2000 Sqft |
|
Type
|
House |
|
UtilityWater
|
Municipal Water |
Parking
Land
|
AccessType
|
Year-round Access |
|
Acreage
|
No |
|
Sewer
|
Sanitary Sewer |
|
SizeDepth
|
82 Ft |
|
SizeFrontage
|
59 Ft ,4 In |
|
SizeIrregular
|
59.4 X 82 Ft |
|
SizeTotalText
|
59.4 X 82 Ft|under 1/2 Acre |
|
ZoningDescription
|
R1 |
Rooms
| Level |
Type |
Length |
Width |
Dimensions |
|
Second Level |
Bedroom |
5.48 m |
3.63 m |
5.48 m x 3.63 m |
|
Second Level |
Primary Bedroom |
5.48 m |
2.97 m |
5.48 m x 2.97 m |
|
Second Level |
Office |
2.43 m |
2.31 m |
2.43 m x 2.31 m |
|
Main Level |
Living Room |
3.98 m |
3.55 m |
3.98 m x 3.55 m |
|
Main Level |
Dining Room |
4.74 m |
3.53 m |
4.74 m x 3.53 m |
|
Main Level |
Kitchen |
3.55 m |
2.56 m |
3.55 m x 2.56 m |
|
Main Level |
Mud Room |
3.88 m |
2.76 m |
3.88 m x 2.76 m |
|
Main Level |
Bedroom |
4.29 m |
2.59 m |
4.29 m x 2.59 m |
|
Main Level |
Laundry Room |
3.43 m |
2.31 m |
3.43 m x 2.31 m |
Utilities
|
Cable
|
Installed |
|
Wireless
|
Available |
https://www.realtor.ca/real-estate/28317424/129-auburn-street-essa-angus-angus











































