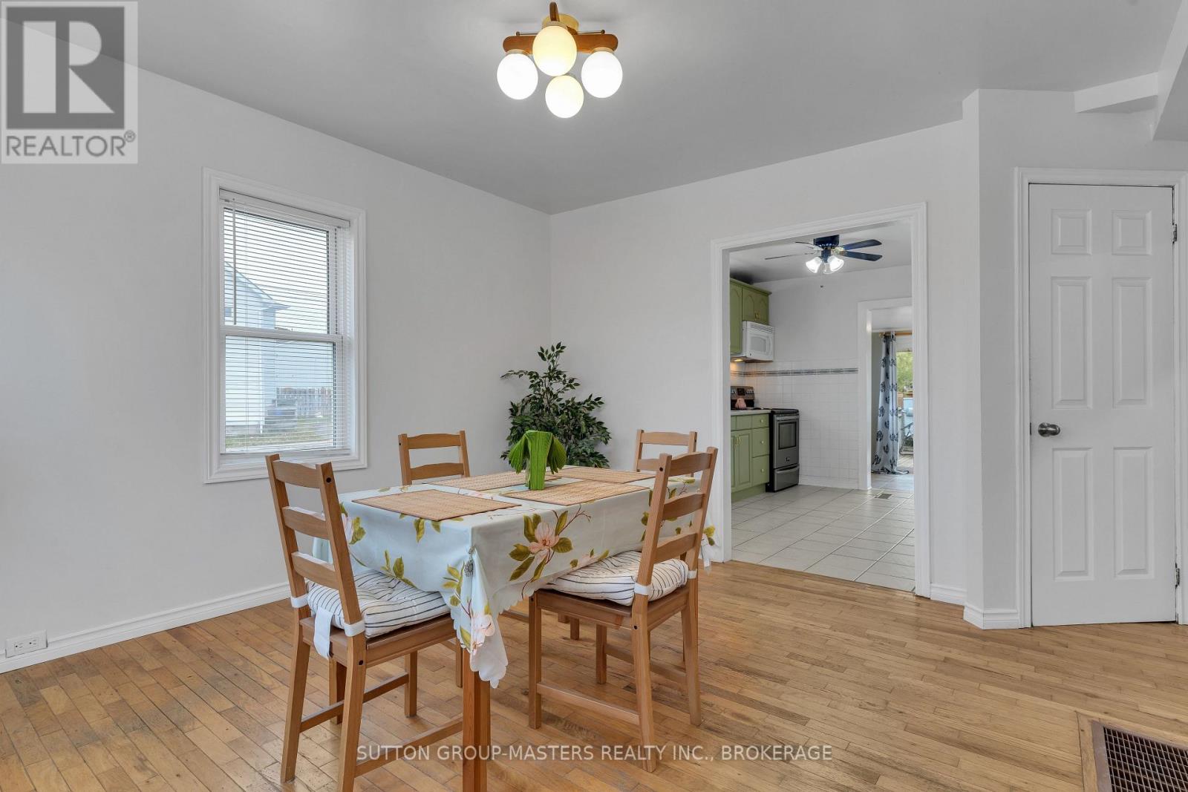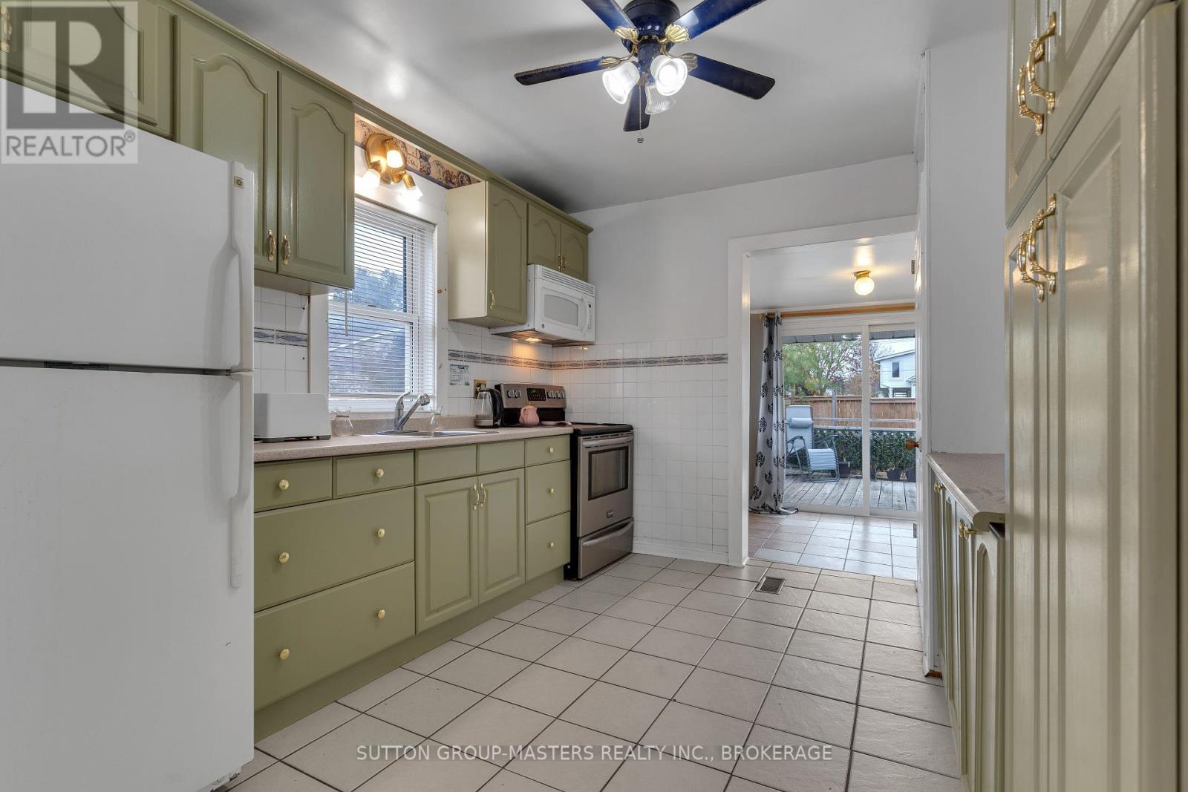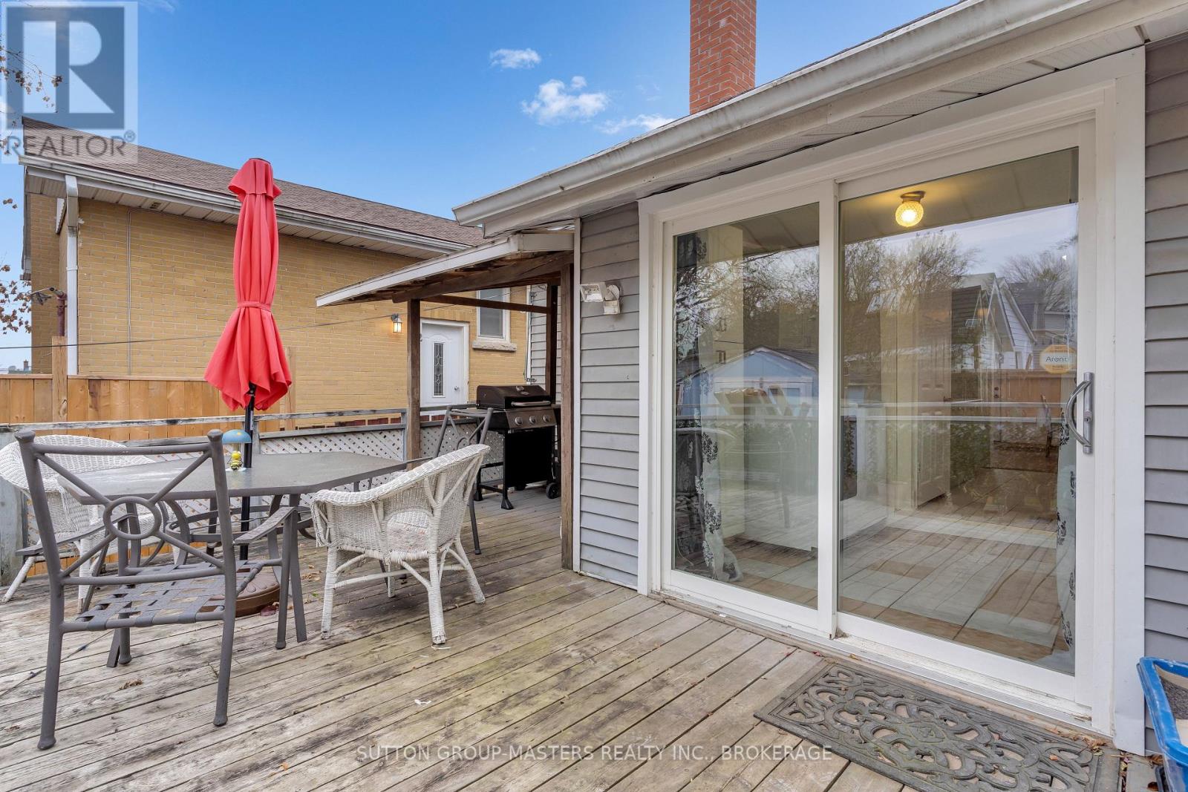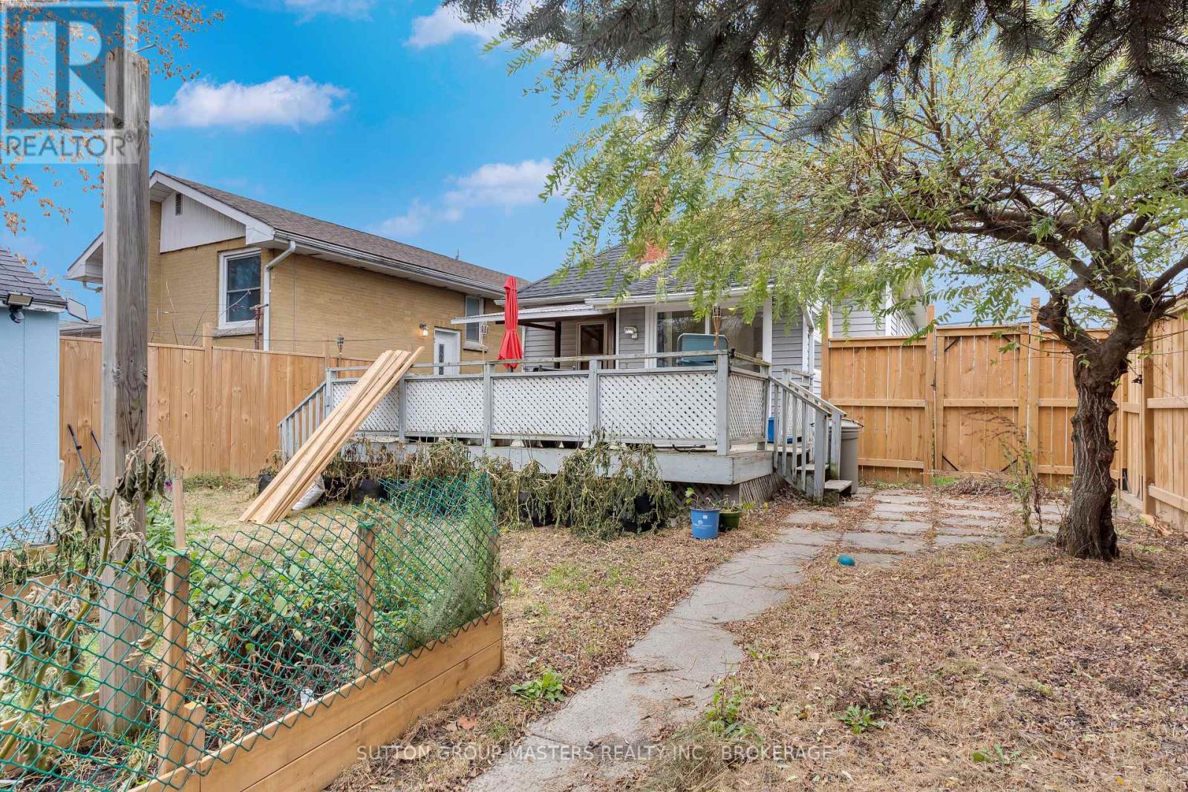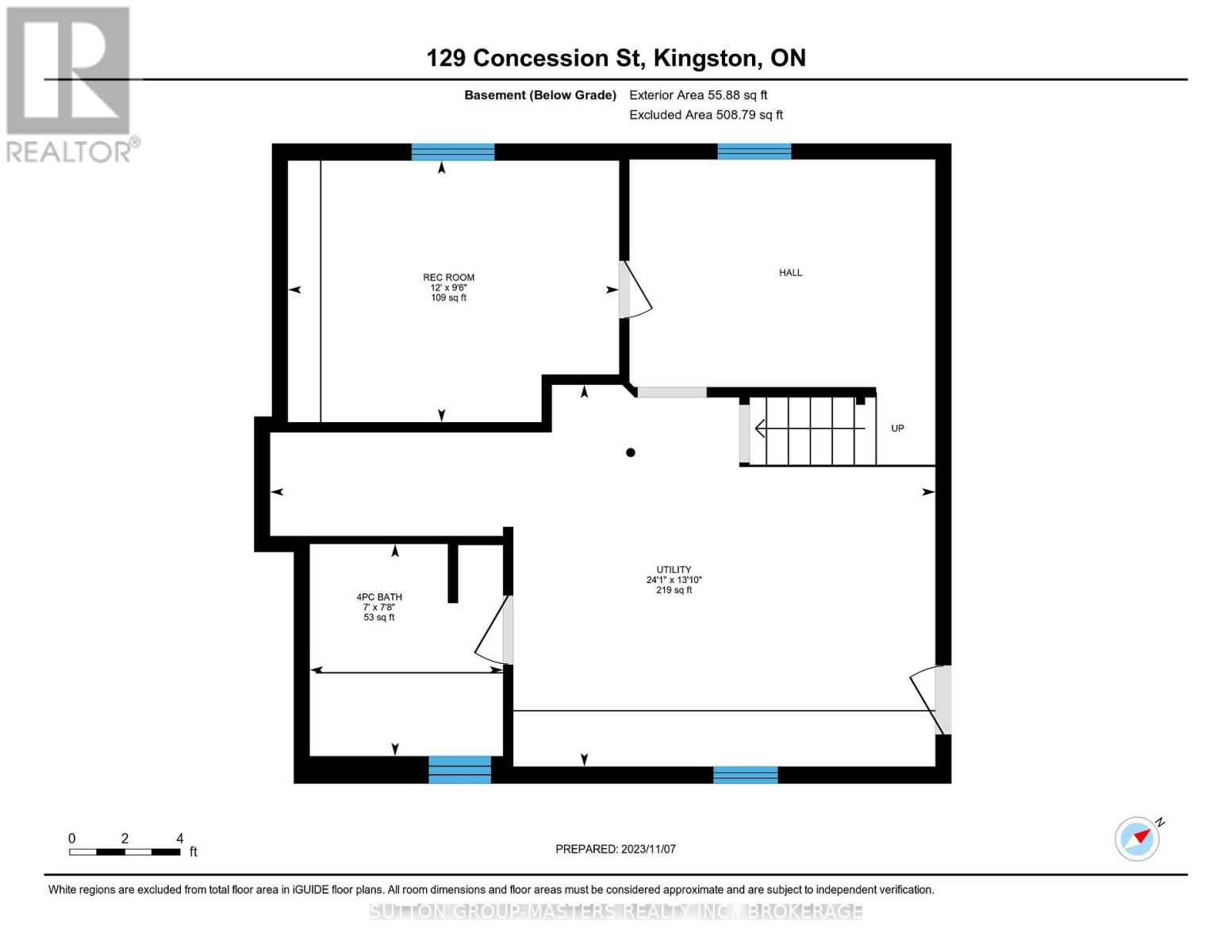2 Bedroom
2 Bathroom
700 - 1100 sqft
Forced Air
$369,900
Attention first time buyers, investors, or those looking to downsize! This cute 2 bedroom, 2 bathroom 1.5 storey home is centrally located, walking distance to schools, shopping, entertainment, recreation and more. The home is situated on a corner lot with 2 car driveway, 2 storage sheds and has a fully fenced yard (front and back). Inside the home you will find a separate dining room, living room, kitchen with ample storage space, mudroom/laundry room with access to the back yard deck, 1 bedroom and a full 4 pc updated bathroom. The second floor offers a second large bedroom. The lower level is partially finished with a rec-room, 4 pc bathroom, bonus room and large utility/storage room with outside access up to the back yard. Call today to arrange your private viewing. (id:49269)
Property Details
|
MLS® Number
|
X12094808 |
|
Property Type
|
Single Family |
|
Community Name
|
22 - East of Sir John A. Blvd |
|
AmenitiesNearBy
|
Hospital, Park, Public Transit |
|
Features
|
Carpet Free |
|
ParkingSpaceTotal
|
2 |
|
Structure
|
Deck, Shed |
Building
|
BathroomTotal
|
2 |
|
BedroomsAboveGround
|
2 |
|
BedroomsTotal
|
2 |
|
Appliances
|
Dryer, Stove, Washer, Refrigerator |
|
BasementDevelopment
|
Partially Finished |
|
BasementFeatures
|
Walk-up |
|
BasementType
|
N/a (partially Finished) |
|
ConstructionStyleAttachment
|
Detached |
|
ExteriorFinish
|
Vinyl Siding |
|
FoundationType
|
Block |
|
HeatingFuel
|
Natural Gas |
|
HeatingType
|
Forced Air |
|
StoriesTotal
|
2 |
|
SizeInterior
|
700 - 1100 Sqft |
|
Type
|
House |
|
UtilityWater
|
Municipal Water |
Parking
Land
|
Acreage
|
No |
|
FenceType
|
Fenced Yard |
|
LandAmenities
|
Hospital, Park, Public Transit |
|
Sewer
|
Sanitary Sewer |
|
SizeDepth
|
106 Ft |
|
SizeFrontage
|
28 Ft |
|
SizeIrregular
|
28 X 106 Ft |
|
SizeTotalText
|
28 X 106 Ft |
Rooms
| Level |
Type |
Length |
Width |
Dimensions |
|
Second Level |
Bedroom |
3.98 m |
6.3 m |
3.98 m x 6.3 m |
|
Basement |
Bathroom |
2.13 m |
2.34 m |
2.13 m x 2.34 m |
|
Basement |
Recreational, Games Room |
2.89 m |
3.66 m |
2.89 m x 3.66 m |
|
Basement |
Utility Room |
4.22 m |
7.33 m |
4.22 m x 7.33 m |
|
Main Level |
Dining Room |
3.52 m |
4.06 m |
3.52 m x 4.06 m |
|
Main Level |
Living Room |
3.03 m |
3.39 m |
3.03 m x 3.39 m |
|
Main Level |
Kitchen |
2.81 m |
3.52 m |
2.81 m x 3.52 m |
|
Main Level |
Bedroom |
2.91 m |
3.45 m |
2.91 m x 3.45 m |
|
Main Level |
Bathroom |
1.56 m |
2.44 m |
1.56 m x 2.44 m |
|
Main Level |
Mud Room |
2.38 m |
2.53 m |
2.38 m x 2.53 m |
https://www.realtor.ca/real-estate/28194634/129-concession-street-kingston-east-of-sir-john-a-blvd-22-east-of-sir-john-a-blvd








