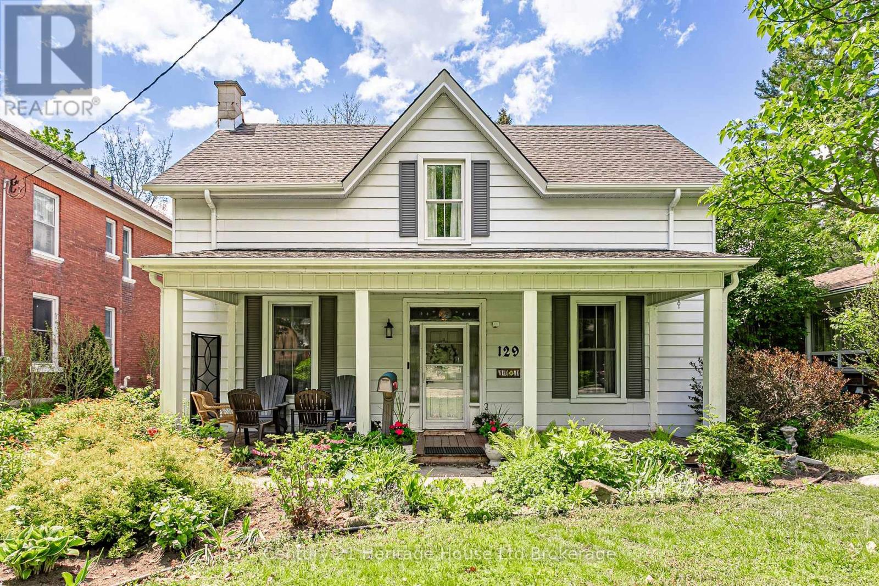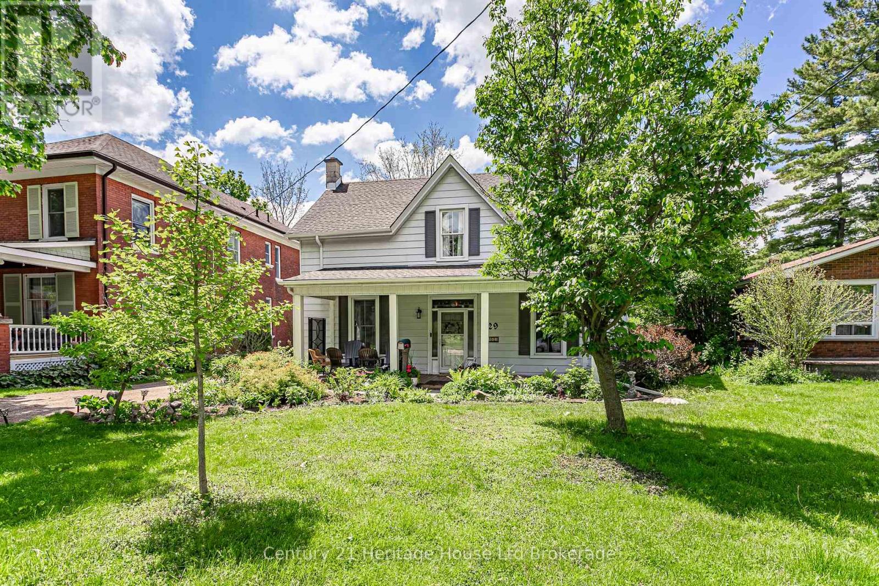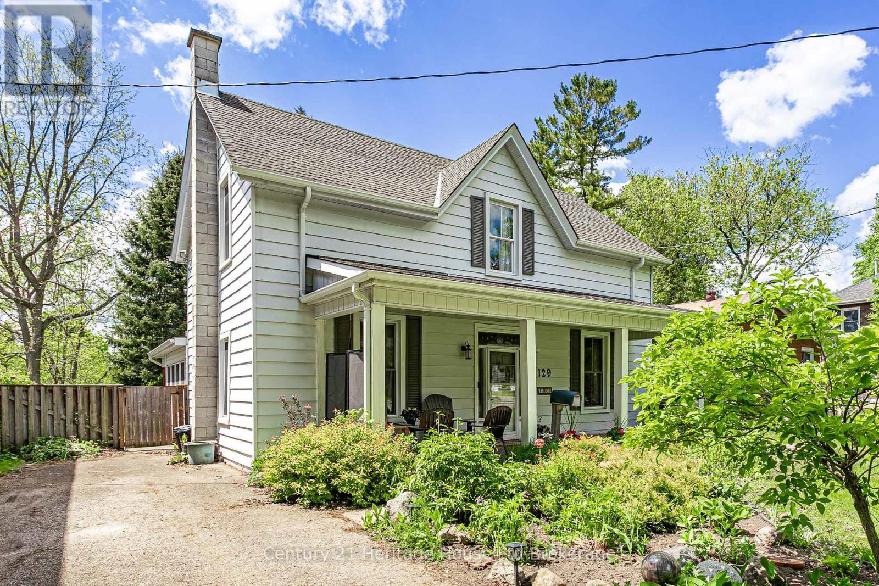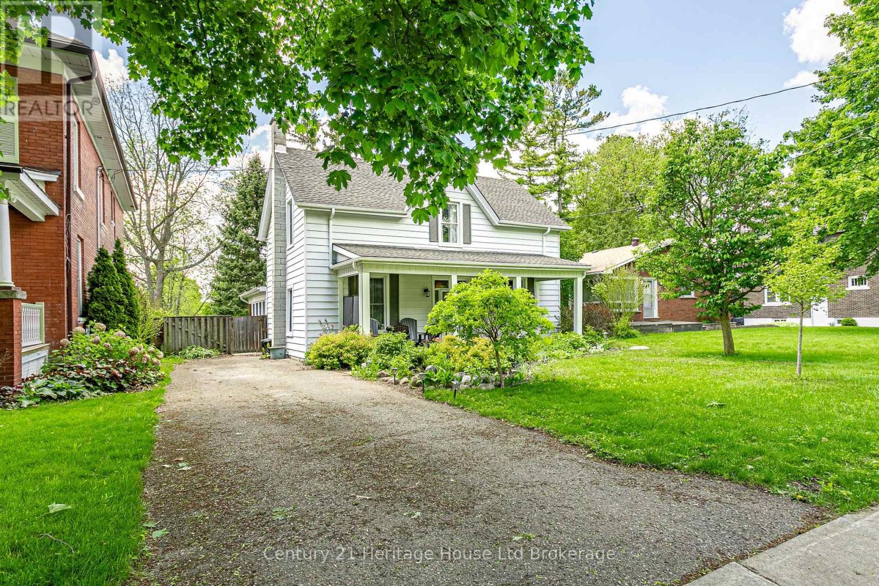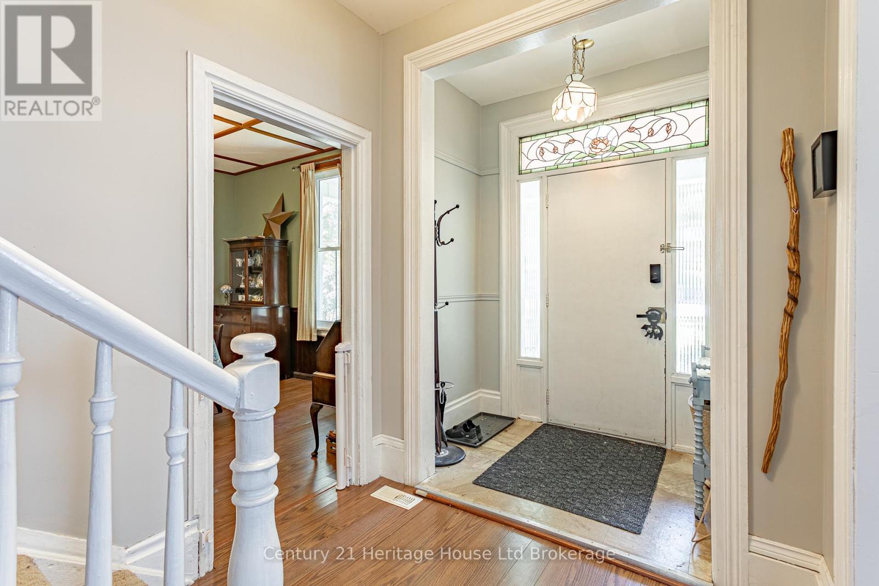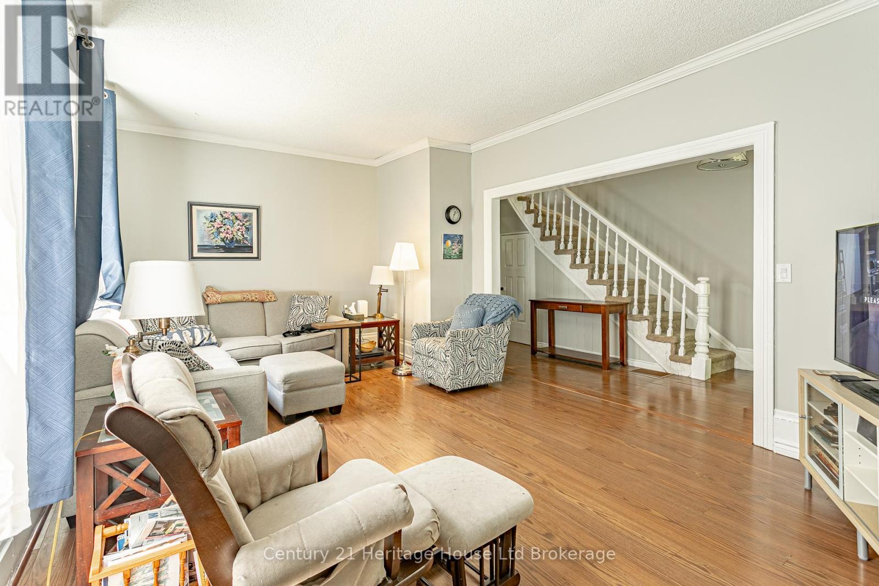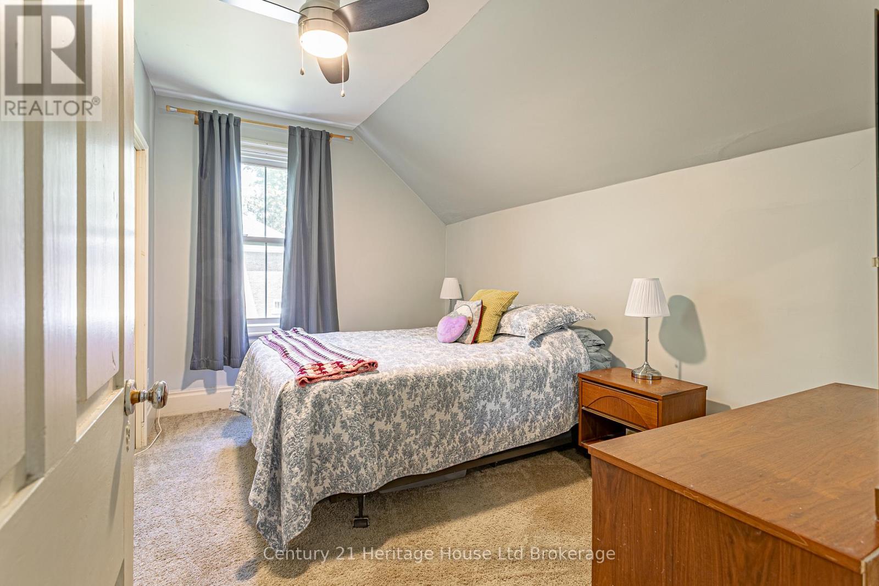5 Bedroom
2 Bathroom
1500 - 2000 sqft
Central Air Conditioning
Forced Air
Landscaped
$579,800
Lovely Storey and a half, with a spectacular large treed lot. Located on quiet street with a peaceful front porch to enjoy your morning coffee or your evening cocktail. Good sized bedrooms, a spacious laundry, and a 4-piece bath complete the second floor. Living room and dining room are spacious. An additional 4-piece bath is located on the main floor. Well appointed eat-in kitchen walking out to the spacious park-like rear yard. Laundry currently in basement; however, there is laundry hook up on 2nd floor in the potential 5th bedroom - could be large laundry room and/or storage/or 5th bedroom.. Please note on the Iguide floorplan the mudroom is labelled as a hallway. Close to schools and parks. Newer windows, insulation, and wiring. (id:49269)
Property Details
|
MLS® Number
|
X12176365 |
|
Property Type
|
Single Family |
|
Community Name
|
Woodstock - North |
|
AmenitiesNearBy
|
Park, Public Transit, Schools |
|
EquipmentType
|
Water Heater |
|
Features
|
Level Lot, Wooded Area, Flat Site, Dry |
|
ParkingSpaceTotal
|
3 |
|
RentalEquipmentType
|
Water Heater |
|
Structure
|
Porch, Shed |
Building
|
BathroomTotal
|
2 |
|
BedroomsAboveGround
|
5 |
|
BedroomsTotal
|
5 |
|
Age
|
100+ Years |
|
Appliances
|
Water Heater, Water Softener, Water Meter, Dishwasher, Dryer, Freezer, Microwave, Stove, Washer, Refrigerator |
|
BasementDevelopment
|
Unfinished |
|
BasementType
|
Partial (unfinished) |
|
ConstructionStyleAttachment
|
Detached |
|
CoolingType
|
Central Air Conditioning |
|
ExteriorFinish
|
Aluminum Siding |
|
FoundationType
|
Concrete, Stone |
|
HeatingFuel
|
Natural Gas |
|
HeatingType
|
Forced Air |
|
StoriesTotal
|
2 |
|
SizeInterior
|
1500 - 2000 Sqft |
|
Type
|
House |
|
UtilityWater
|
Municipal Water |
Parking
Land
|
Acreage
|
No |
|
FenceType
|
Fenced Yard |
|
LandAmenities
|
Park, Public Transit, Schools |
|
LandscapeFeatures
|
Landscaped |
|
Sewer
|
Sanitary Sewer |
|
SizeDepth
|
198 Ft ,7 In |
|
SizeFrontage
|
56 Ft ,4 In |
|
SizeIrregular
|
56.4 X 198.6 Ft |
|
SizeTotalText
|
56.4 X 198.6 Ft|under 1/2 Acre |
|
ZoningDescription
|
R2 |
Rooms
| Level |
Type |
Length |
Width |
Dimensions |
|
Second Level |
Primary Bedroom |
3.26 m |
4.14 m |
3.26 m x 4.14 m |
|
Second Level |
Bedroom |
3.77 m |
2.92 m |
3.77 m x 2.92 m |
|
Second Level |
Bedroom |
3.77 m |
3.12 m |
3.77 m x 3.12 m |
|
Second Level |
Bedroom |
3.9 m |
3.37 m |
3.9 m x 3.37 m |
|
Second Level |
Bedroom |
3.9 m |
2.71 m |
3.9 m x 2.71 m |
|
Basement |
Utility Room |
4.06 m |
3.39 m |
4.06 m x 3.39 m |
|
Basement |
Utility Room |
4.35 m |
3.09 m |
4.35 m x 3.09 m |
|
Basement |
Utility Room |
4.98 m |
4.66 m |
4.98 m x 4.66 m |
|
Main Level |
Kitchen |
4.14 m |
4.06 m |
4.14 m x 4.06 m |
|
Main Level |
Dining Room |
4.51 m |
3.91 m |
4.51 m x 3.91 m |
|
Main Level |
Living Room |
6.19 m |
3.89 m |
6.19 m x 3.89 m |
Utilities
|
Cable
|
Installed |
|
Sewer
|
Installed |
https://www.realtor.ca/real-estate/28373248/129-delatre-street-woodstock-woodstock-north-woodstock-north

