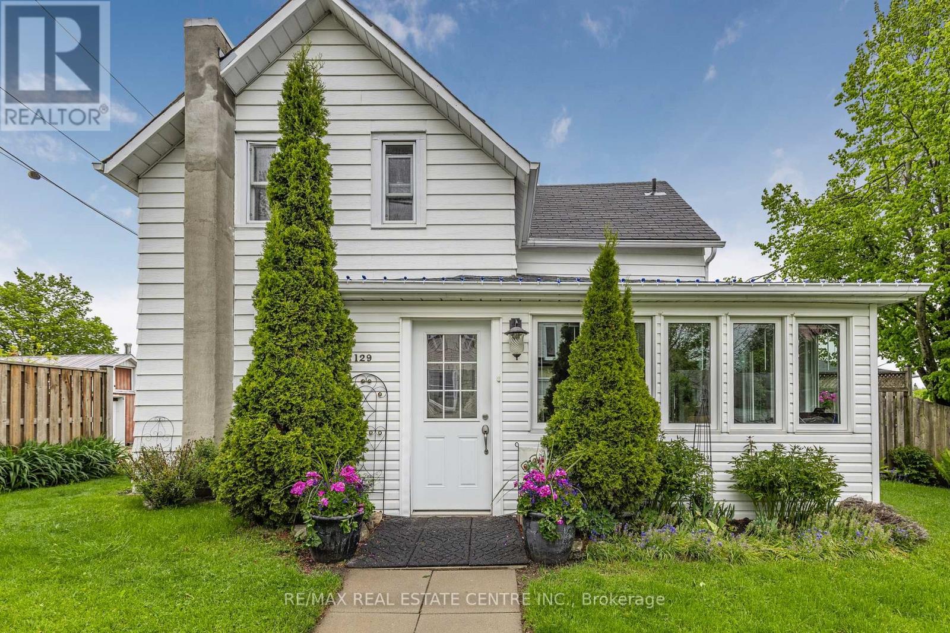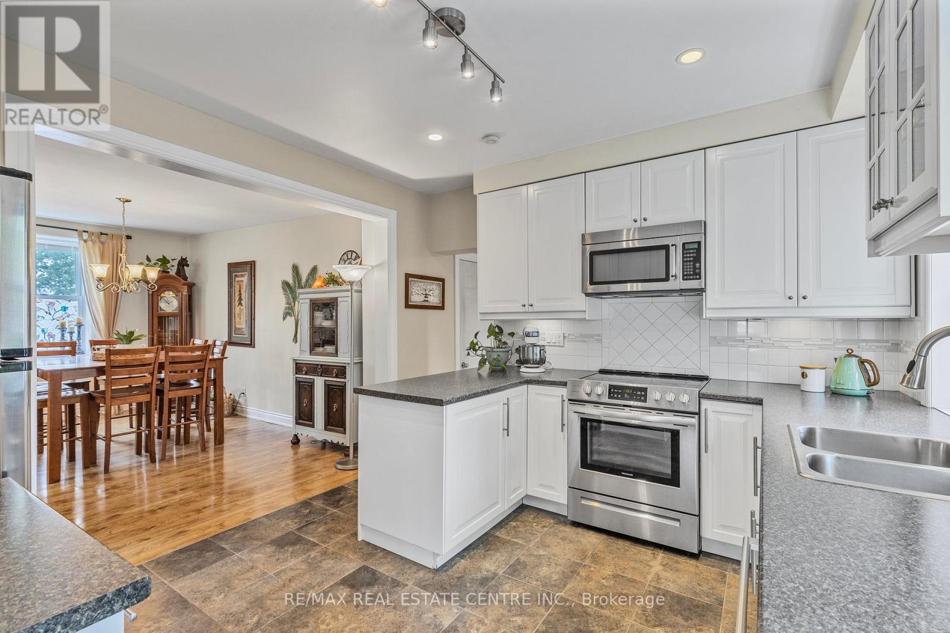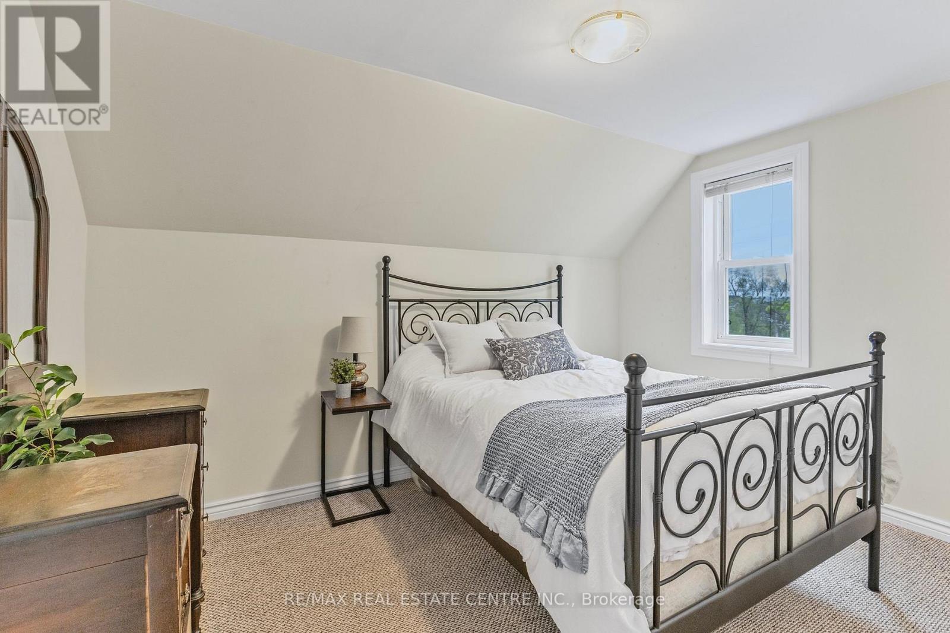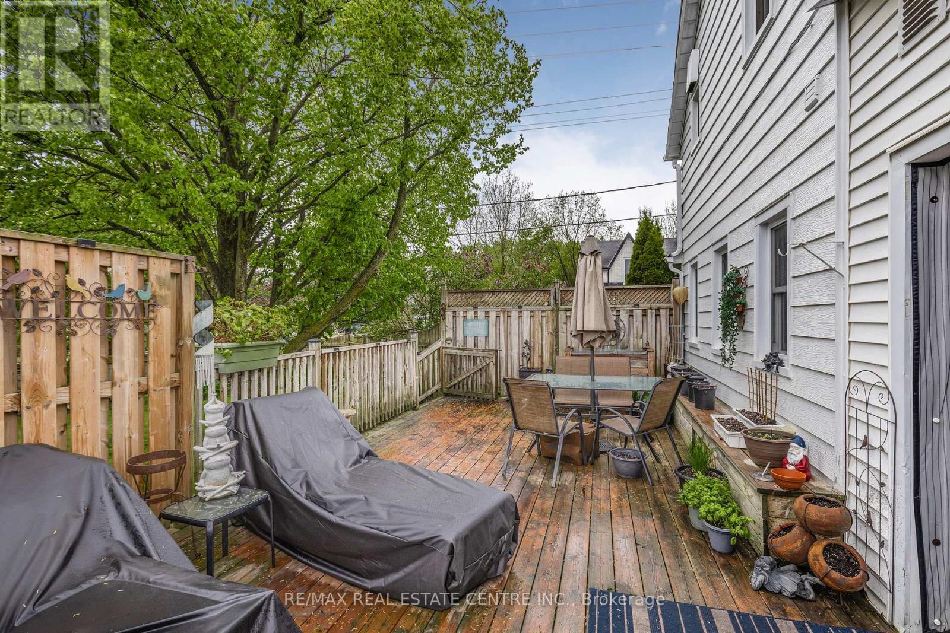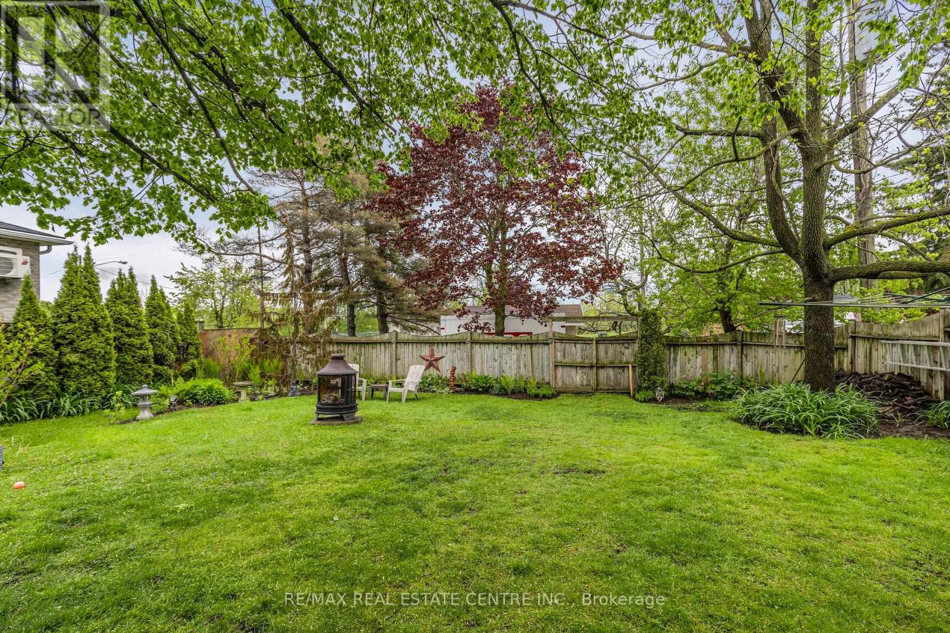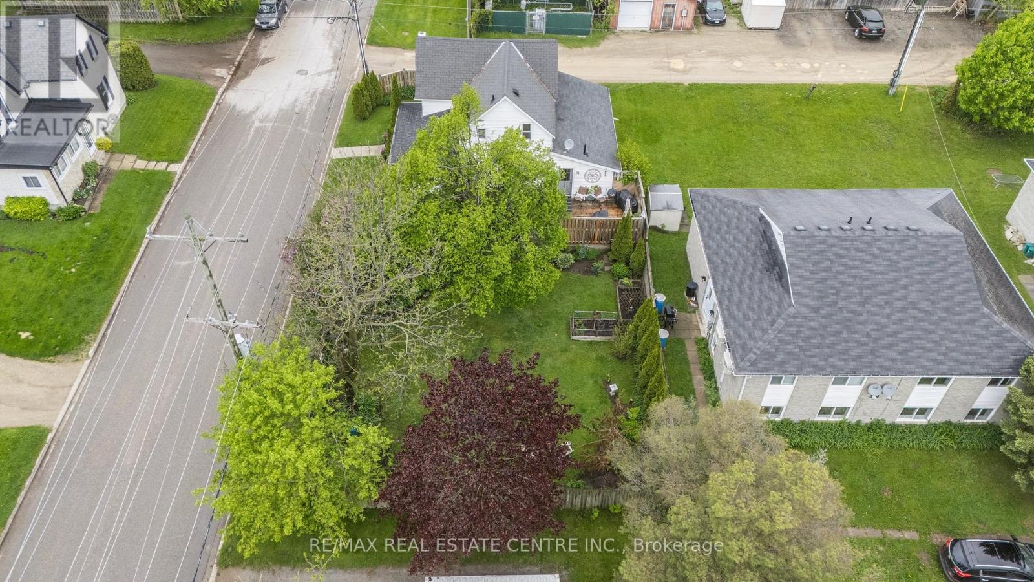3 Bedroom
2 Bathroom
1100 - 1500 sqft
Forced Air
$674,900
This charming and move-in ready 3-bedroom, 2-bath home sits on a spacious corner lot just a short walk to Shelburne's Main Street, local parks, and only 15 minutes from Orangeville. Full of warmth and character, the home blends a cozy charm with modern comfort no projects required. The main floor is bright and airy, with large windows and 8-foot ceilings in the living, dining, and kitchen spaces. A sunny front solarium adds a bonus room perfect for a cozy reading nook, home office, or creative studio. Enjoy summer entertaining in the private backyard, with plenty of green space and a large shed/workshop for extra storage, hobbies and many more activities. The attached 1-car garage and driveway with parking for 4-5 vehicles offer plenty of room for family and guests. A rare blend of character, convenience, and location this home is ready for its next chapter. (id:49269)
Property Details
|
MLS® Number
|
X12179181 |
|
Property Type
|
Single Family |
|
Community Name
|
Shelburne |
|
EquipmentType
|
Water Heater |
|
ParkingSpaceTotal
|
5 |
|
RentalEquipmentType
|
Water Heater |
|
Structure
|
Shed |
Building
|
BathroomTotal
|
2 |
|
BedroomsAboveGround
|
3 |
|
BedroomsTotal
|
3 |
|
Age
|
100+ Years |
|
Appliances
|
Water Softener, Dishwasher, Freezer, Microwave, Range, Stove, Refrigerator |
|
BasementDevelopment
|
Finished |
|
BasementType
|
N/a (finished) |
|
ConstructionStyleAttachment
|
Detached |
|
ExteriorFinish
|
Aluminum Siding |
|
FlooringType
|
Laminate, Ceramic, Carpeted |
|
FoundationType
|
Stone |
|
HeatingFuel
|
Natural Gas |
|
HeatingType
|
Forced Air |
|
StoriesTotal
|
2 |
|
SizeInterior
|
1100 - 1500 Sqft |
|
Type
|
House |
|
UtilityWater
|
Municipal Water |
Parking
Land
|
Acreage
|
No |
|
Sewer
|
Sanitary Sewer |
|
SizeDepth
|
53 Ft ,9 In |
|
SizeFrontage
|
152 Ft |
|
SizeIrregular
|
152 X 53.8 Ft |
|
SizeTotalText
|
152 X 53.8 Ft |
Rooms
| Level |
Type |
Length |
Width |
Dimensions |
|
Lower Level |
Office |
3.94 m |
2.76 m |
3.94 m x 2.76 m |
|
Lower Level |
Laundry Room |
4.12 m |
2.9 m |
4.12 m x 2.9 m |
|
Main Level |
Living Room |
4.45 m |
3.38 m |
4.45 m x 3.38 m |
|
Main Level |
Dining Room |
4.43 m |
3.61 m |
4.43 m x 3.61 m |
|
Main Level |
Solarium |
4.86 m |
3.74 m |
4.86 m x 3.74 m |
|
Main Level |
Kitchen |
3.69 m |
3.61 m |
3.69 m x 3.61 m |
|
Upper Level |
Primary Bedroom |
3.78 m |
3.58 m |
3.78 m x 3.58 m |
|
Upper Level |
Bedroom 2 |
3.7 m |
3.3 m |
3.7 m x 3.3 m |
|
Upper Level |
Bedroom 3 |
3.57 m |
2.64 m |
3.57 m x 2.64 m |
https://www.realtor.ca/real-estate/28379552/129-dufferin-street-shelburne-shelburne


