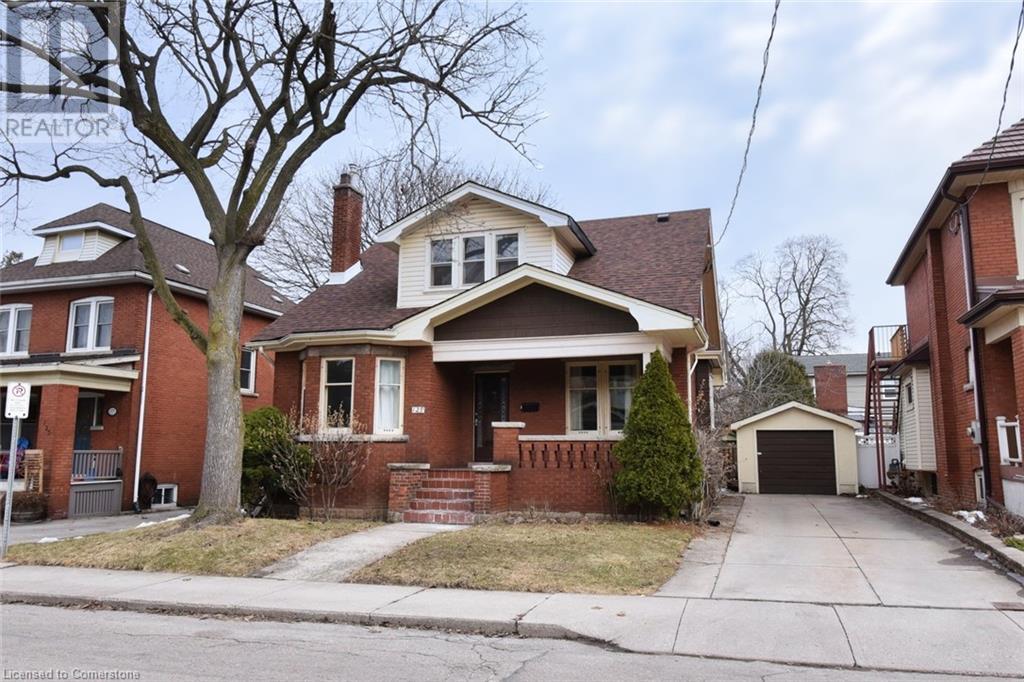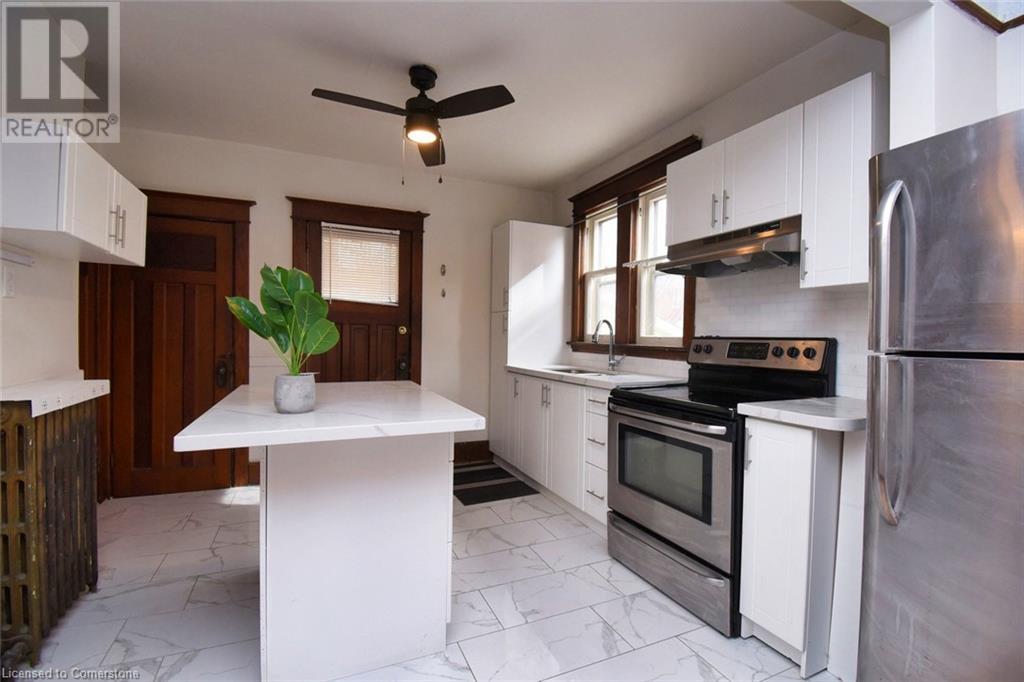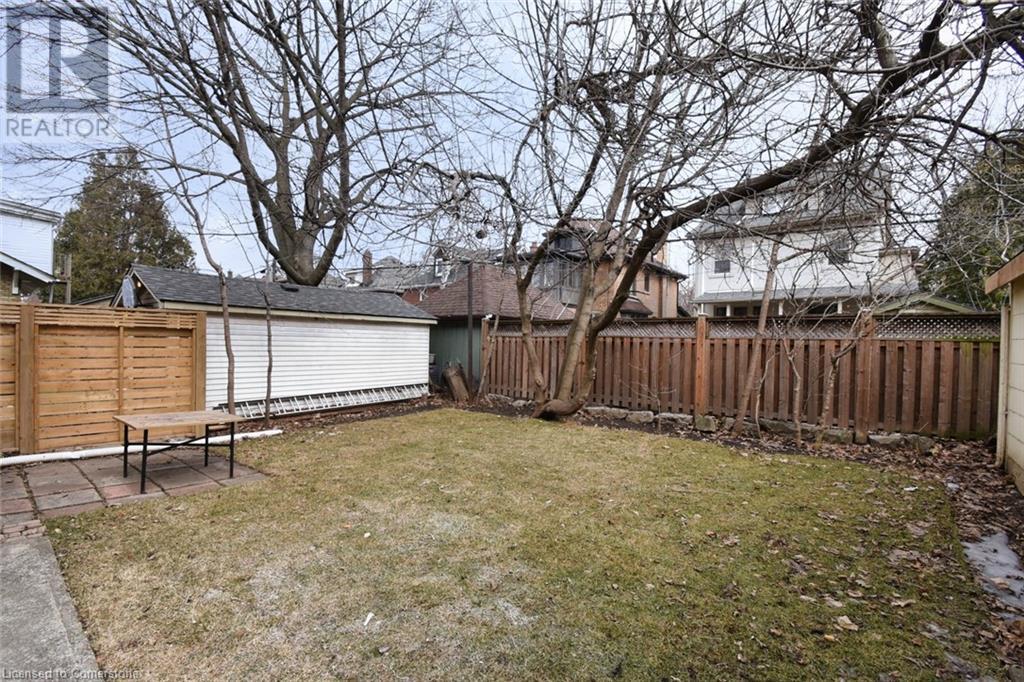5 Bedroom
3 Bathroom
2902 sqft
2 Level
None
Hot Water Radiator Heat
$809,900
Welcome to this charming home located in the highly desirable St. Clair neighborhood! With a perfect blend of original character and modern updates, this property offers plenty to the discerning buyer. You can’t help but notice this home’s great curb appeal or it’s character and charm when you see the gleaming original hardwood floors, original ornamental fireplace, classic trim, baseboards, doors, and hardware that preserve the home's rich history and character. The updated kitchen is a perfect mix of modern convenience and style, featuring newer cabinetry, tile flooring, and appliances that enhance the home's functionality. There is also an updated bathroom on each level, making the space both stylish and practical. There is a main floor bedroom as well as a main floor laundry closet for added convenience. Upstairs, you’ll find three spacious bedrooms and a full bathroom. The lower level is a fabulous bonus, with a full in-law suite. There is also a private yard and a single detached garage along with plenty of parking spaces and a 200 AMP service. This wonderful home is conveniently located near parks and schools (including French immersion) and trendy shops. ! (id:49269)
Property Details
|
MLS® Number
|
40706242 |
|
Property Type
|
Single Family |
|
AmenitiesNearBy
|
Park, Public Transit, Schools |
|
EquipmentType
|
Water Heater |
|
Features
|
In-law Suite |
|
ParkingSpaceTotal
|
4 |
|
RentalEquipmentType
|
Water Heater |
|
Structure
|
Porch |
Building
|
BathroomTotal
|
3 |
|
BedroomsAboveGround
|
4 |
|
BedroomsBelowGround
|
1 |
|
BedroomsTotal
|
5 |
|
Appliances
|
Dryer, Refrigerator, Stove, Washer |
|
ArchitecturalStyle
|
2 Level |
|
BasementDevelopment
|
Finished |
|
BasementType
|
Full (finished) |
|
ConstructedDate
|
1926 |
|
ConstructionStyleAttachment
|
Detached |
|
CoolingType
|
None |
|
ExteriorFinish
|
Brick, Vinyl Siding |
|
FoundationType
|
Block |
|
HeatingFuel
|
Natural Gas |
|
HeatingType
|
Hot Water Radiator Heat |
|
StoriesTotal
|
2 |
|
SizeInterior
|
2902 Sqft |
|
Type
|
House |
|
UtilityWater
|
Municipal Water |
Parking
Land
|
AccessType
|
Road Access |
|
Acreage
|
No |
|
LandAmenities
|
Park, Public Transit, Schools |
|
Sewer
|
Municipal Sewage System |
|
SizeDepth
|
80 Ft |
|
SizeFrontage
|
46 Ft |
|
SizeTotalText
|
Under 1/2 Acre |
|
ZoningDescription
|
C |
Rooms
| Level |
Type |
Length |
Width |
Dimensions |
|
Second Level |
3pc Bathroom |
|
|
3'7'' x 7'0'' |
|
Second Level |
Bedroom |
|
|
11'6'' x 17'3'' |
|
Second Level |
Bedroom |
|
|
10'4'' x 9'8'' |
|
Second Level |
Bedroom |
|
|
11'0'' x 20'0'' |
|
Lower Level |
Other |
|
|
6'0'' x 15'4'' |
|
Lower Level |
Laundry Room |
|
|
8'11'' x 12'5'' |
|
Lower Level |
3pc Bathroom |
|
|
3'5'' x 9'1'' |
|
Lower Level |
Bedroom |
|
|
9'10'' x 10'2'' |
|
Lower Level |
Kitchen |
|
|
9'1'' x 12'6'' |
|
Lower Level |
Living Room |
|
|
23'7'' x 14'0'' |
|
Main Level |
4pc Bathroom |
|
|
4'7'' x 5'10'' |
|
Main Level |
Pantry |
|
|
4'7'' x 3'3'' |
|
Main Level |
Laundry Room |
|
|
3'10'' x 4'10'' |
|
Main Level |
Bedroom |
|
|
11'2'' x 11'2'' |
|
Main Level |
Kitchen |
|
|
10'6'' x 10'4'' |
|
Main Level |
Foyer |
|
|
5'6'' x 17'7'' |
|
Main Level |
Dining Room |
|
|
14'0'' x 10'4'' |
|
Main Level |
Living Room |
|
|
18'11'' x 11'1'' |
https://www.realtor.ca/real-estate/28021582/129-eastbourne-avenue-hamilton




















































