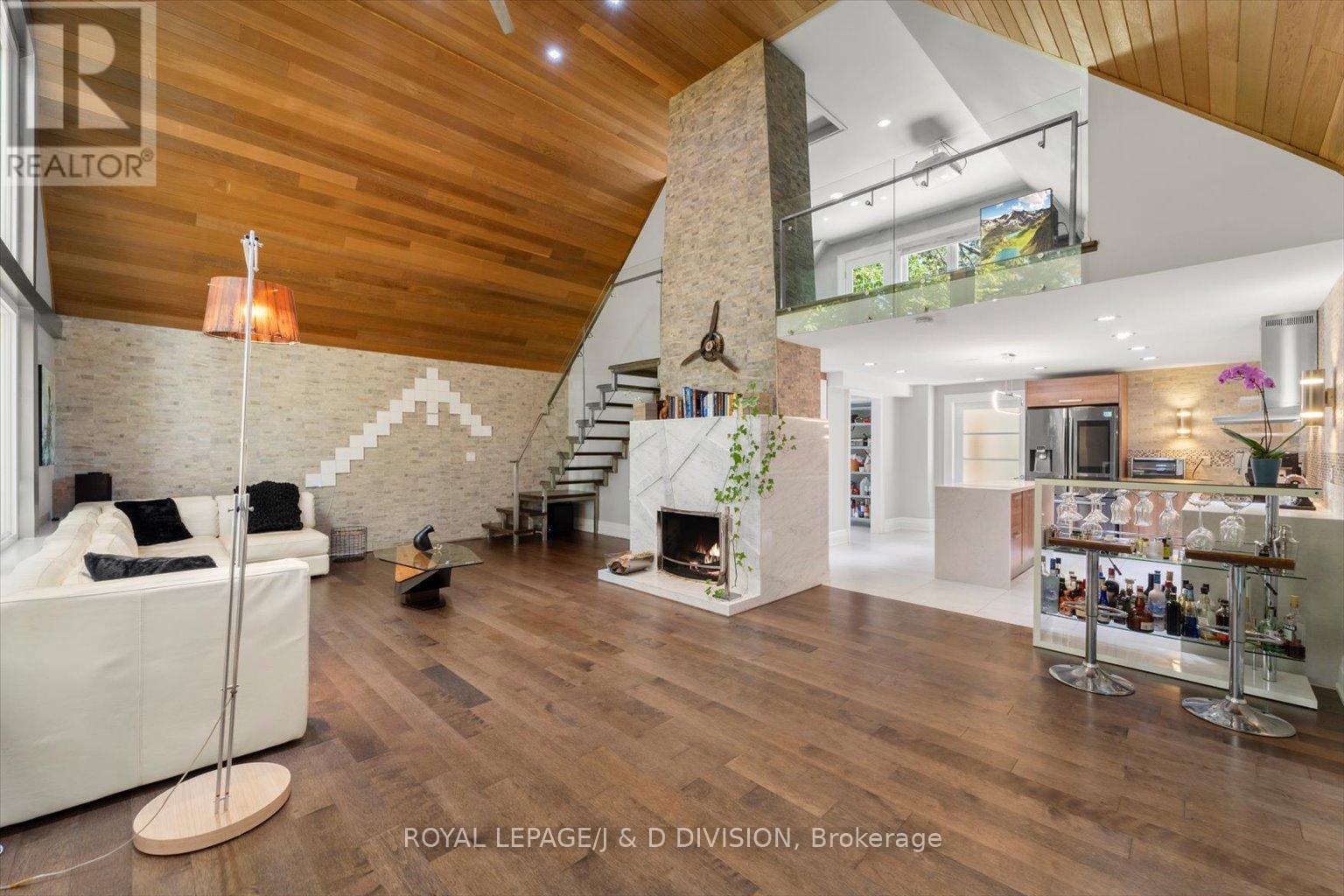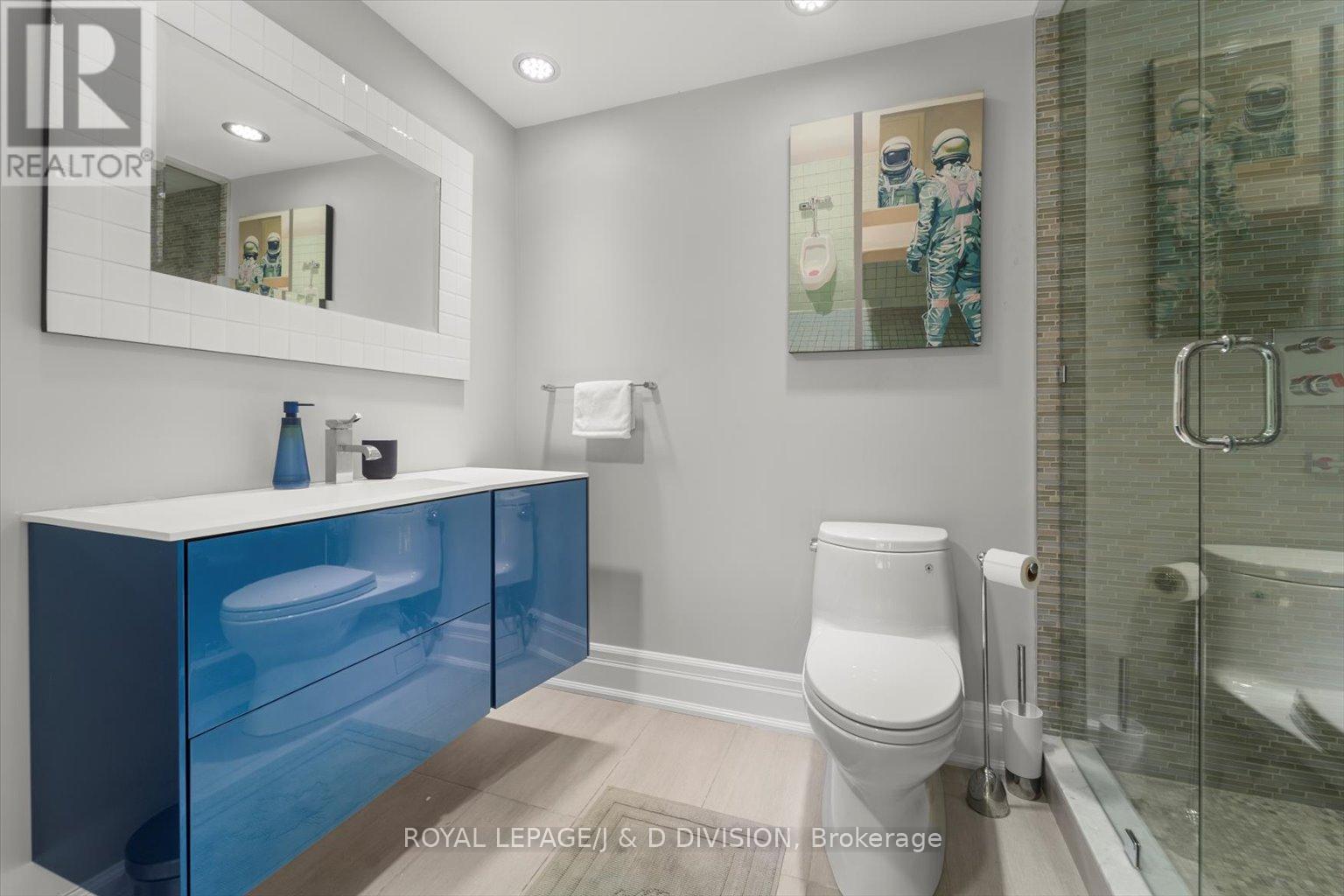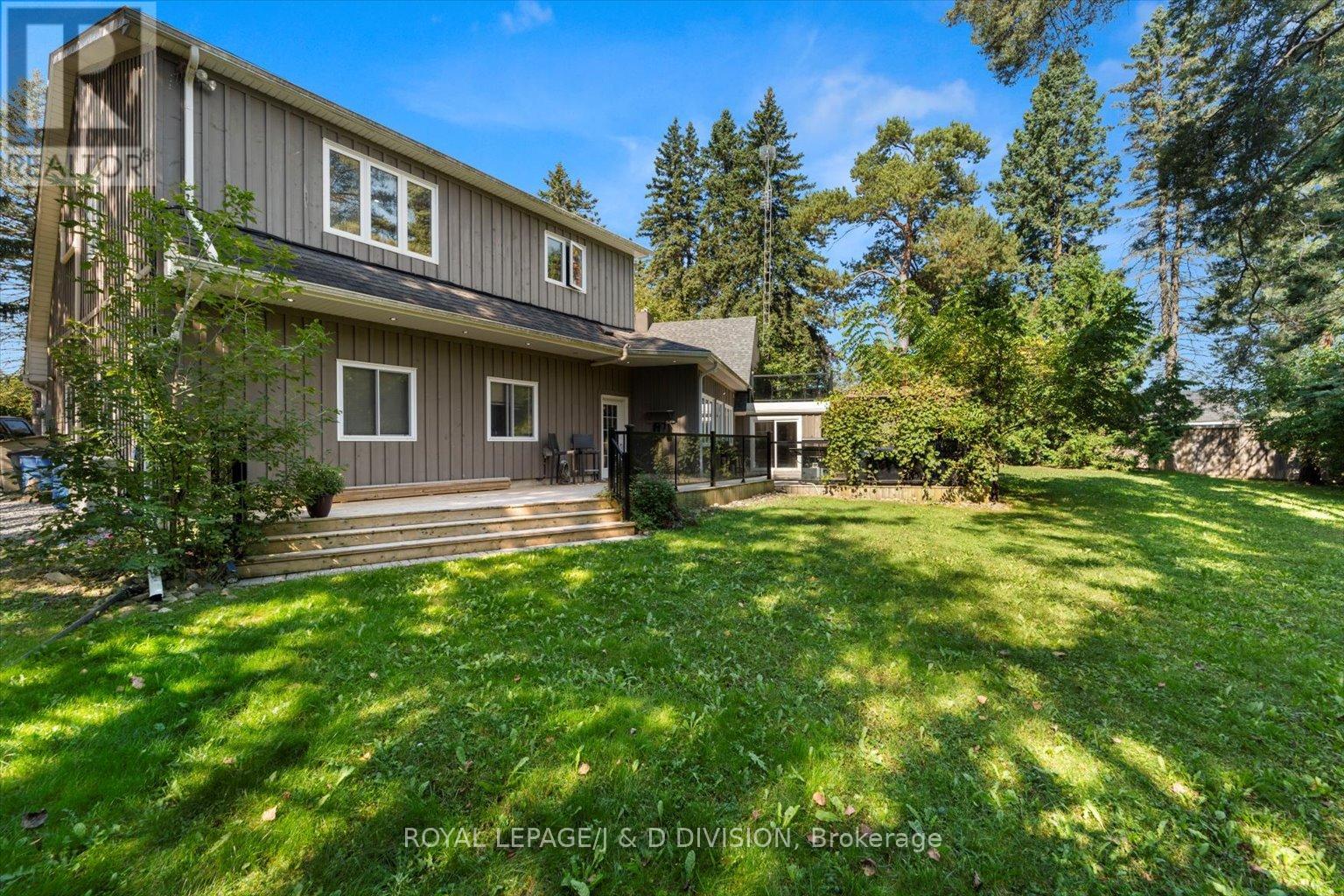3 Bedroom
3 Bathroom
Fireplace
Wall Unit
Radiant Heat
$1,999,999
Beautiful 3 bedroom, 3 bathroom renovated home nestled within a mature treed, private 130 X 190 ft lot. Impress your guests with the soaring cathedral ceilings, warm wood burning fireplace, perfect for relaxing or entertaining guests. Designer kitchen features waterfall counters, modern S/S appliances, great storage. Open air stairs to family room with W/O to deck. Open concept dining room, Primary Bedroom offers a spa-like ensuite bathroom & large walk-in closet, the two additional bedrooms are generously sized and share a well-appointed full bathroom w Stacked Laundry. 3 walk-outs to peaceful retreat with a lush lawns & full length private deck - Perfect for large gatherings or simply unwinding after a long day. Sauna, 4 Car tandem garage, Tesla charging, close to Lake Wilcox, great schools, 4 mins to Go train, parks, golf, shopping, nature trails. For families looking for a comfortable and welcoming home you have found it!. Don't miss the opportunity to make this delightful property yours! **** EXTRAS **** Storage Shed, Gazebo, Fire Pit, backs onto Greenspace for utmost privacy. Desirable Staked Laundry on 2nd floor. (id:49269)
Property Details
|
MLS® Number
|
N9387449 |
|
Property Type
|
Single Family |
|
Community Name
|
Rural Richmond Hill |
|
AmenitiesNearBy
|
Beach, Public Transit |
|
Features
|
Sauna |
|
ParkingSpaceTotal
|
14 |
Building
|
BathroomTotal
|
3 |
|
BedroomsAboveGround
|
3 |
|
BedroomsTotal
|
3 |
|
Appliances
|
Dishwasher, Dryer, Microwave, Oven, Range, Refrigerator, Washer, Window Coverings |
|
ConstructionStyleAttachment
|
Detached |
|
CoolingType
|
Wall Unit |
|
ExteriorFinish
|
Wood |
|
FireplacePresent
|
Yes |
|
FlooringType
|
Ceramic, Wood |
|
HeatingFuel
|
Propane |
|
HeatingType
|
Radiant Heat |
|
StoriesTotal
|
2 |
|
Type
|
House |
Parking
Land
|
Acreage
|
No |
|
LandAmenities
|
Beach, Public Transit |
|
Sewer
|
Septic System |
|
SizeDepth
|
190 Ft |
|
SizeFrontage
|
130 Ft |
|
SizeIrregular
|
130 X 190 Ft ; Slightly Pie Shaped |
|
SizeTotalText
|
130 X 190 Ft ; Slightly Pie Shaped |
|
SurfaceWater
|
Lake/pond |
|
ZoningDescription
|
190 |
Rooms
| Level |
Type |
Length |
Width |
Dimensions |
|
Second Level |
Primary Bedroom |
5.59 m |
3.22 m |
5.59 m x 3.22 m |
|
Second Level |
Bedroom 2 |
5.59 m |
4.37 m |
5.59 m x 4.37 m |
|
Second Level |
Bedroom 3 |
4.36 m |
3.12 m |
4.36 m x 3.12 m |
|
Main Level |
Living Room |
7.87 m |
5.49 m |
7.87 m x 5.49 m |
|
Main Level |
Kitchen |
4.77 m |
4.25 m |
4.77 m x 4.25 m |
|
Main Level |
Dining Room |
6.51 m |
3.99 m |
6.51 m x 3.99 m |
|
Main Level |
Sunroom |
3.41 m |
3 m |
3.41 m x 3 m |
|
Main Level |
Mud Room |
3.69 m |
2.09 m |
3.69 m x 2.09 m |
|
Upper Level |
Family Room |
6.65 m |
4.97 m |
6.65 m x 4.97 m |
Utilities
https://www.realtor.ca/real-estate/27517343/12943-leslie-street-richmond-hill-rural-richmond-hill








































