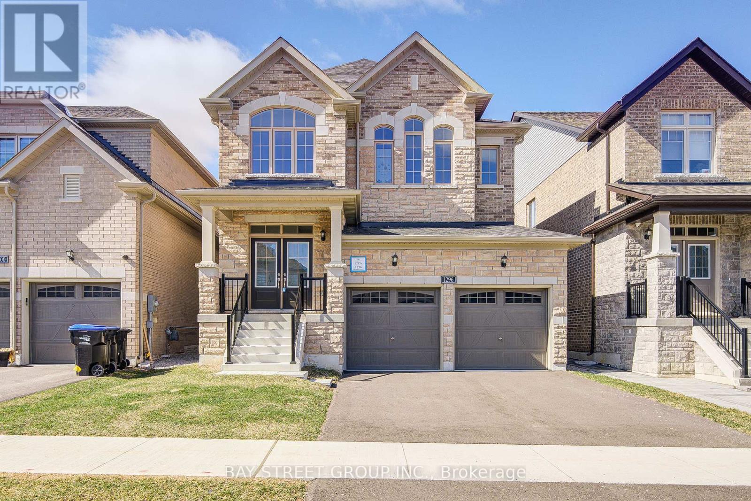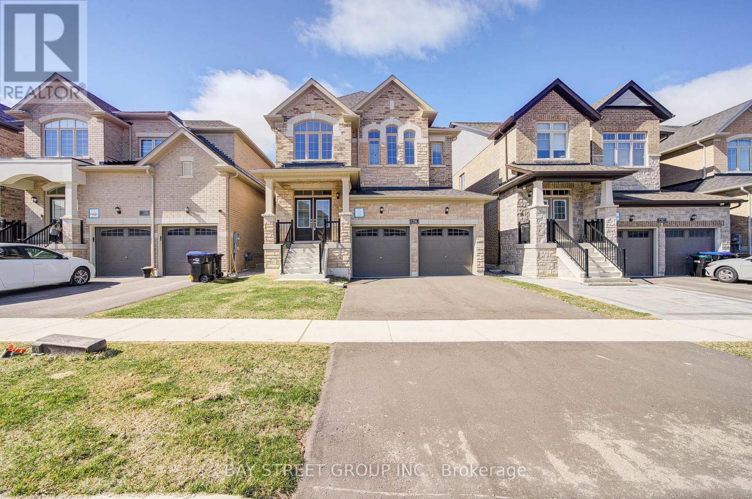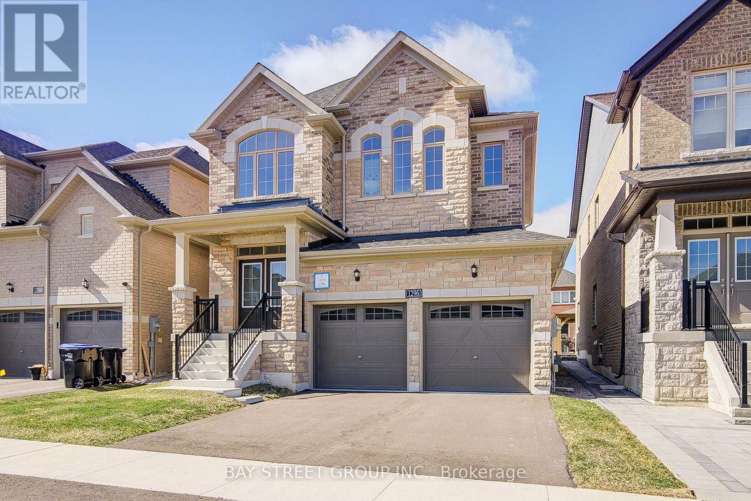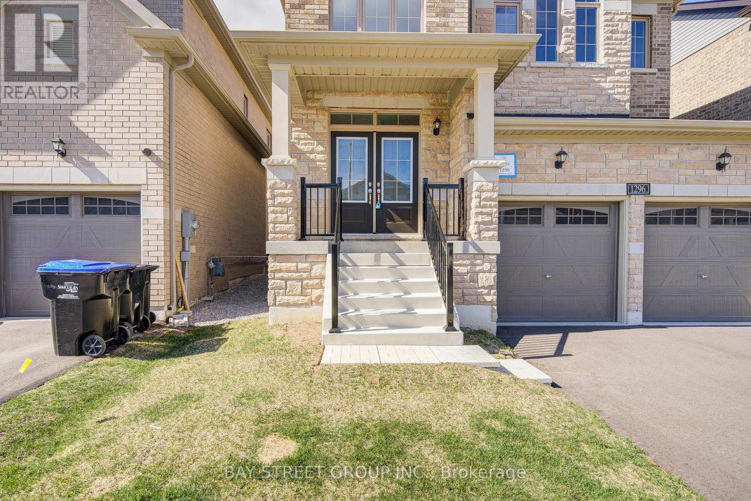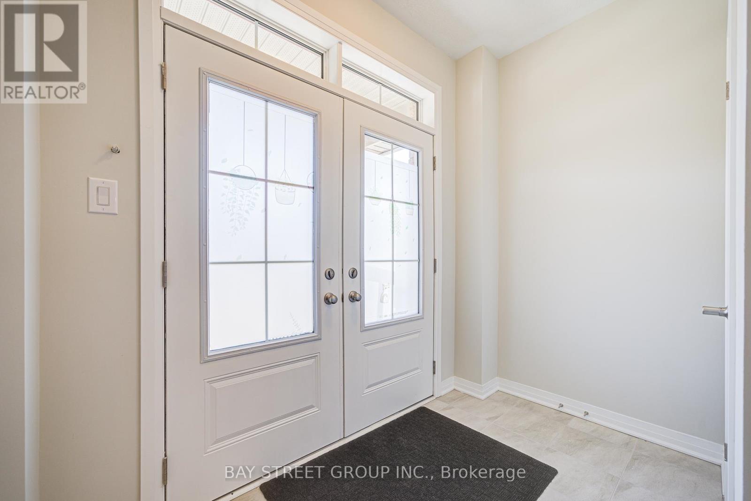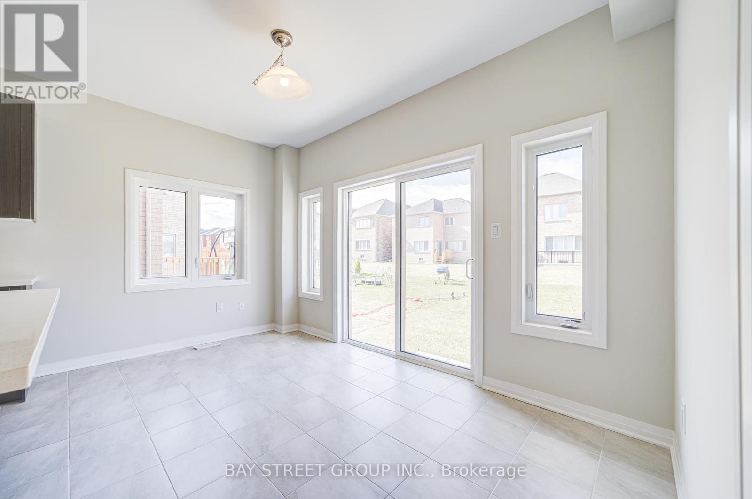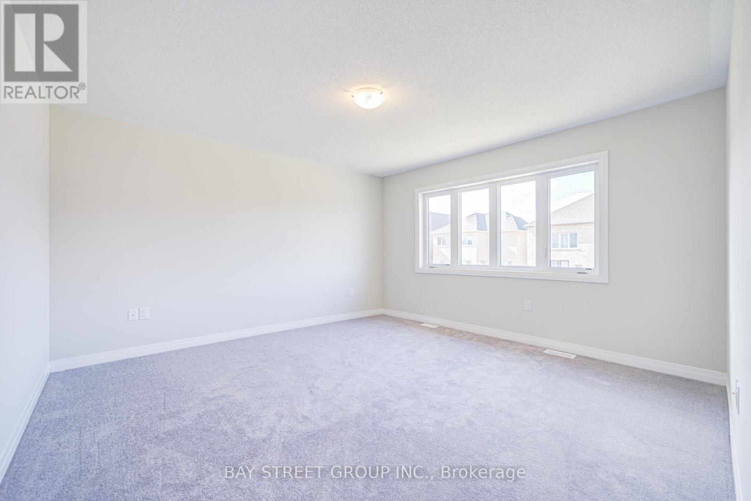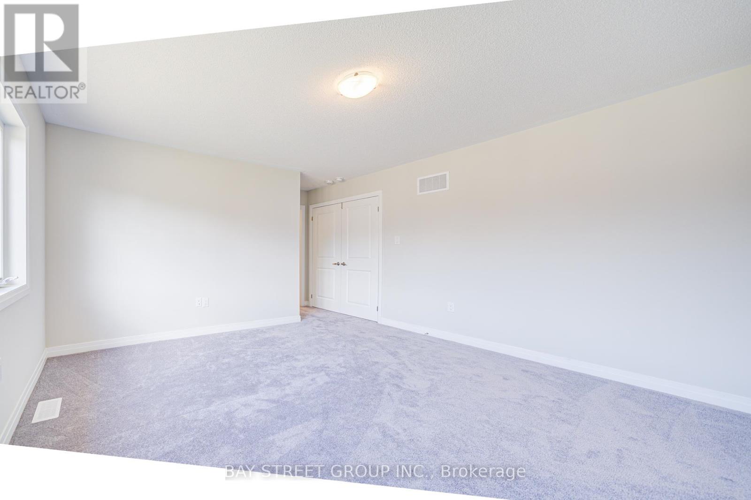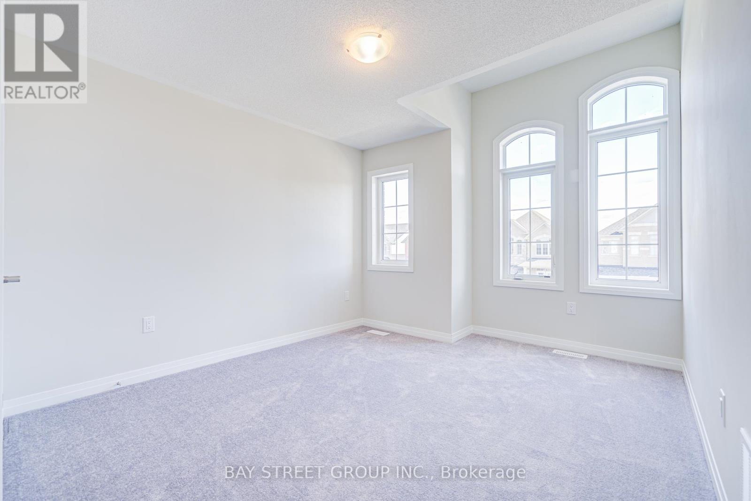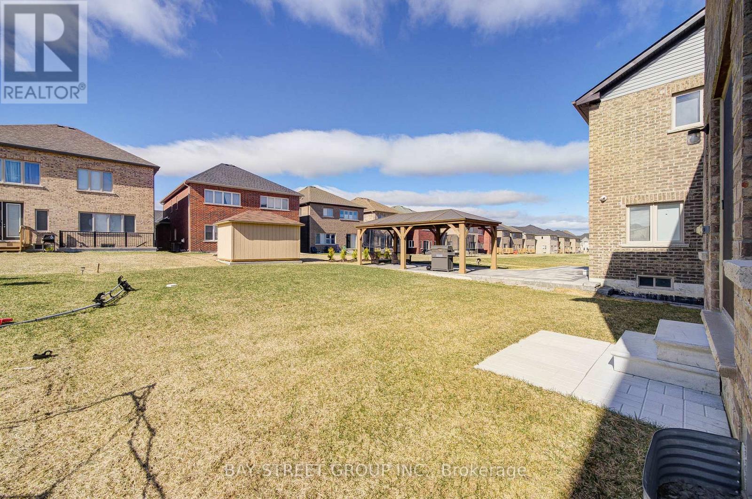4 Bedroom
3 Bathroom
2000 - 2500 sqft
Central Air Conditioning
Forced Air
$935,000
Don't miss this incredible opportunity to own a beautiful 4-bedroom, 3-bathroom detached home with a double garage in the desirable community of Innisfil! Built in 2023, this modern residence showcases an elegant stone and brick exterior, a grand double-door entrance, and convenient direct access from the garage. The main floor offers a bright, open-concept layout featuring 9-foot ceilings, hardwood and ceramic flooring, a stylish kitchen with quartz countertops, double undermount sinks, upgraded cabinetry, a flush breakfast bar, and stainless steel appliances. The breakfast area opens to the backyard, perfect for outdoor gatherings! Upstairs, you'll find four generously sized bedrooms, including a spacious primary suite with a walk-in closet and a 4-piece ensuite featuring a glass shower. For added convenience, the laundry room is located on the second floor. Close to schools, parks, beaches, Innisfil Rec Centre, YMCA, and Tanger Outlets, this home is perfect for first-time buyers or investors alike! (id:49269)
Property Details
|
MLS® Number
|
N12087926 |
|
Property Type
|
Single Family |
|
Community Name
|
Rural Innisfil |
|
ParkingSpaceTotal
|
4 |
Building
|
BathroomTotal
|
3 |
|
BedroomsAboveGround
|
4 |
|
BedroomsTotal
|
4 |
|
Age
|
0 To 5 Years |
|
Appliances
|
Dishwasher, Dryer, Hood Fan, Stove, Washer, Refrigerator |
|
BasementDevelopment
|
Unfinished |
|
BasementType
|
N/a (unfinished) |
|
ConstructionStyleAttachment
|
Detached |
|
CoolingType
|
Central Air Conditioning |
|
ExteriorFinish
|
Brick, Stone |
|
FlooringType
|
Hardwood, Ceramic, Carpeted |
|
FoundationType
|
Poured Concrete |
|
HalfBathTotal
|
1 |
|
HeatingFuel
|
Natural Gas |
|
HeatingType
|
Forced Air |
|
StoriesTotal
|
2 |
|
SizeInterior
|
2000 - 2500 Sqft |
|
Type
|
House |
|
UtilityWater
|
Municipal Water |
Parking
Land
|
Acreage
|
No |
|
Sewer
|
Sanitary Sewer |
|
SizeDepth
|
114 Ft ,9 In |
|
SizeFrontage
|
36 Ft ,1 In |
|
SizeIrregular
|
36.1 X 114.8 Ft |
|
SizeTotalText
|
36.1 X 114.8 Ft |
Rooms
| Level |
Type |
Length |
Width |
Dimensions |
|
Second Level |
Primary Bedroom |
4.17 m |
4.11 m |
4.17 m x 4.11 m |
|
Second Level |
Bedroom 2 |
3.2 m |
3.2 m |
3.2 m x 3.2 m |
|
Second Level |
Bedroom 3 |
4.22 m |
2.84 m |
4.22 m x 2.84 m |
|
Second Level |
Bedroom 4 |
3.35 m |
3.2 m |
3.35 m x 3.2 m |
|
Main Level |
Great Room |
4.11 m |
3.66 m |
4.11 m x 3.66 m |
|
Main Level |
Dining Room |
3.94 m |
3.81 m |
3.94 m x 3.81 m |
|
Main Level |
Kitchen |
4.11 m |
2.74 m |
4.11 m x 2.74 m |
|
Main Level |
Eating Area |
4.11 m |
2.59 m |
4.11 m x 2.59 m |
https://www.realtor.ca/real-estate/28179715/1296-broderick-street-innisfil-rural-innisfil

