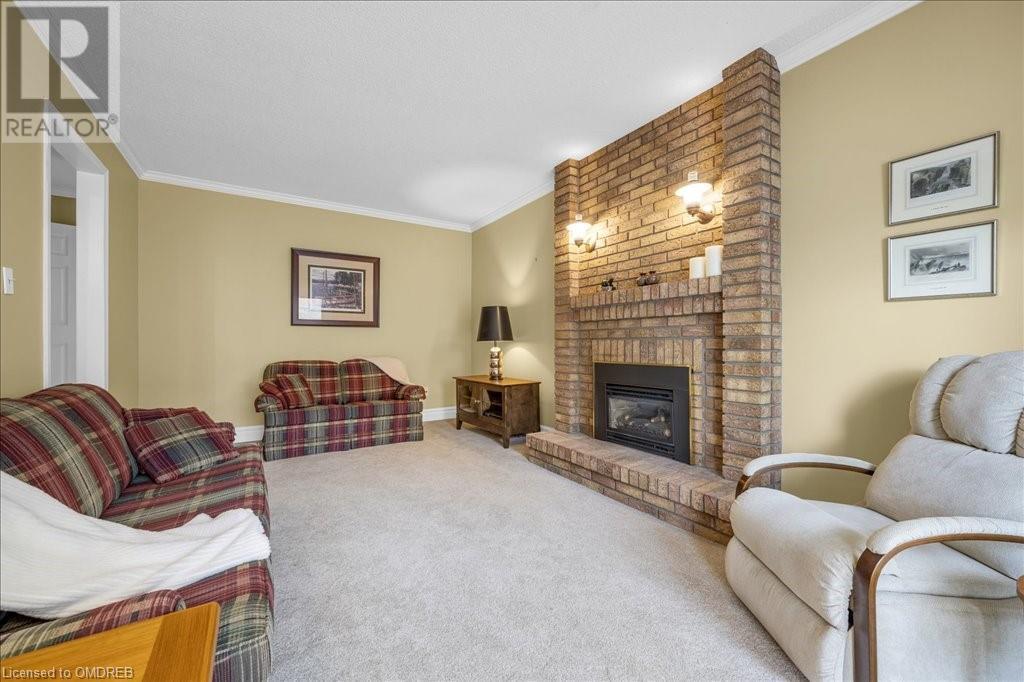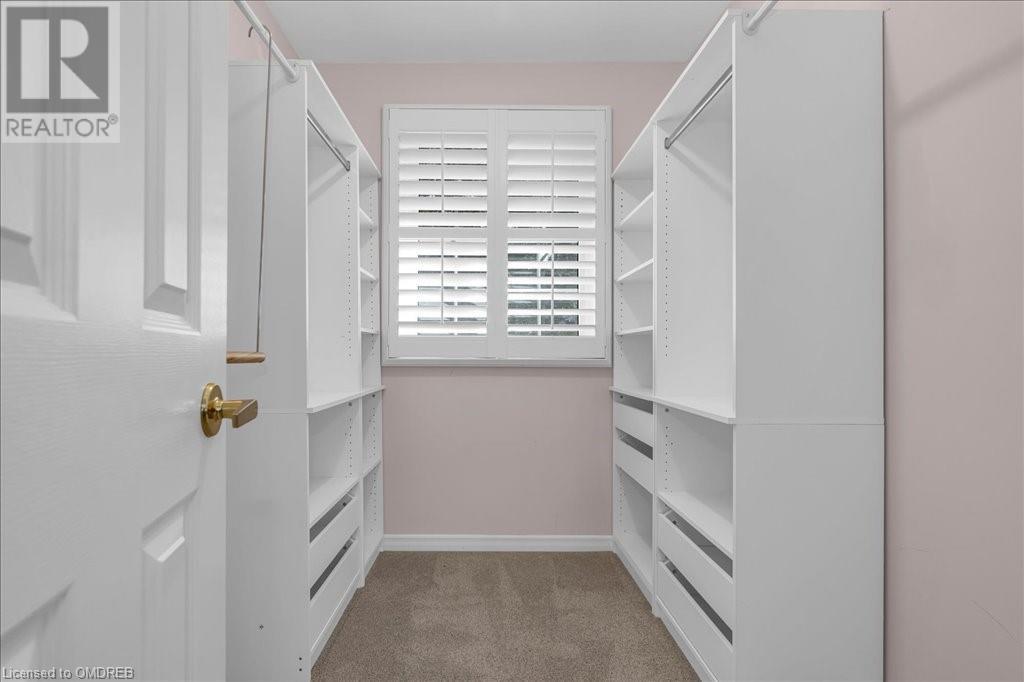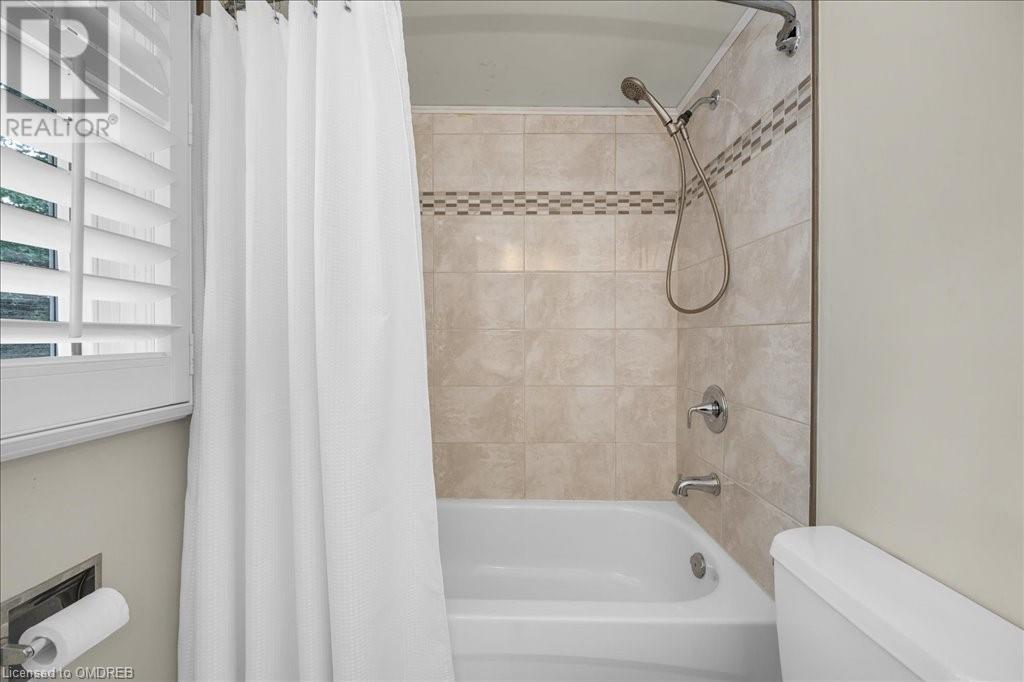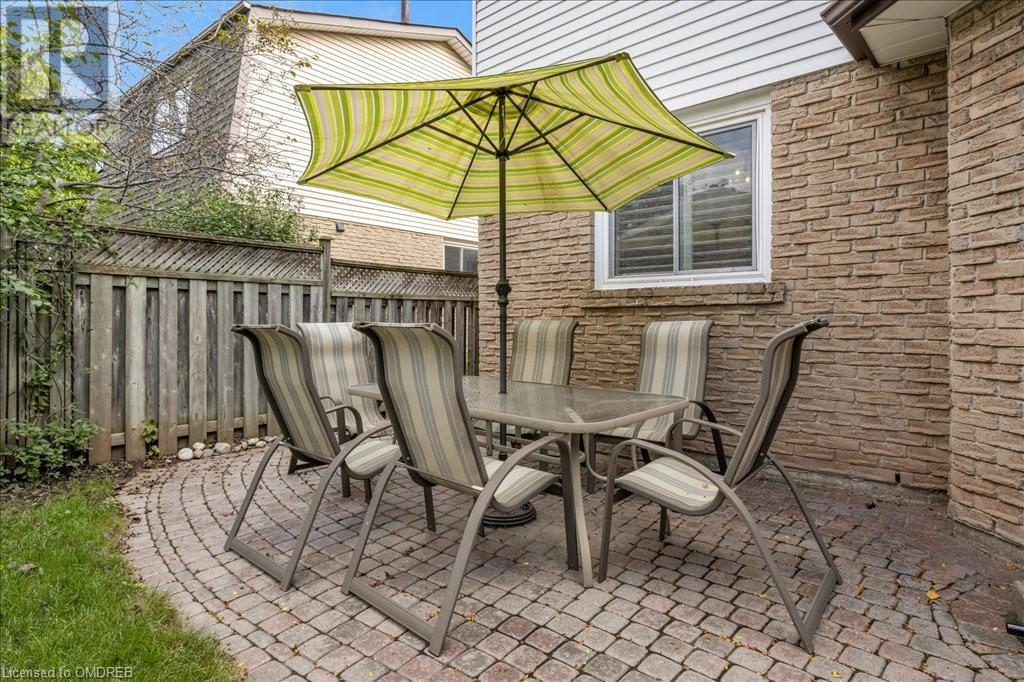1297 Griffith Place Oakville, Ontario L6H 2V8
$1,475,000
Nestled on a charming tree-lined court, within a mature neighbourhood, stands a house that has been a loving home for nearly 50 years. This residence, meticulously cared for by its original owners, tells a story of warmth, laughter, & cherished memories. As you approach, the home greets you with its classic facade, a testament to the family’s dedication & love. Imagine stepping inside the inviting foyer, where sunlight dances through numerous windows, illuminating spacious living areas filled with character. Each room whispers tales of family gatherings, holiday celebrations, quiet evenings spent together. A cozy kitchen is at the heart and beckons with the promise of future culinary adventures, while the adjacent dining room is ready to host lively dinner parties for new friends. This neighbourhood is alive with change, a vibrant tapestry of families & children playing in nearby parks, their laughter echoing through the air. Young couples are drawn to the area, eager to create their own stories in homes of their dreams. The court is alive with the sights & sounds of a community in transition, where old meets new, & every corner has the potential for fresh beginnings. The house itself, while needing a touch of modern flair, stands proud & strong, offering a blank canvas for your creative vision. Imagine infusing it with personal style, transforming the space into your dream haven over time. The strong foundation & pristine maintenance mean you can move in with confidence, knowing that the bones of this home are solid. Here, a lifestyle of comfort & connection awaits. Picture evenings spent on the porch, sipping drinks as the sun sets, surrounded by the warmth of community and the beauty of nature. And enjoy morning in the sun dappled, cozy backyard, brimming with colourful blooms. This isn't just a house; it's an invitation to write the next chapter of your life in a neighbourhood brimming with potential, love, & endless possibilities. Welcome home. (id:49269)
Open House
This property has open houses!
2:00 pm
Ends at:4:00 pm
2:00 pm
Ends at:4:00 pm
Property Details
| MLS® Number | 40645763 |
| Property Type | Single Family |
| AmenitiesNearBy | Park, Playground, Public Transit, Schools |
| CommunityFeatures | Quiet Area, Community Centre |
| Features | Cul-de-sac, Paved Driveway, Automatic Garage Door Opener |
| ParkingSpaceTotal | 4 |
Building
| BathroomTotal | 4 |
| BedroomsAboveGround | 4 |
| BedroomsBelowGround | 1 |
| BedroomsTotal | 5 |
| Appliances | Central Vacuum, Dishwasher, Dryer, Microwave, Refrigerator, Stove, Washer, Hood Fan, Window Coverings, Garage Door Opener |
| ArchitecturalStyle | 2 Level |
| BasementDevelopment | Finished |
| BasementType | Full (finished) |
| ConstructionStyleAttachment | Detached |
| CoolingType | Central Air Conditioning |
| ExteriorFinish | Brick, Other |
| FireplacePresent | Yes |
| FireplaceTotal | 1 |
| FoundationType | Poured Concrete |
| HalfBathTotal | 1 |
| HeatingFuel | Natural Gas |
| HeatingType | Forced Air |
| StoriesTotal | 2 |
| SizeInterior | 2077 Sqft |
| Type | House |
| UtilityWater | Municipal Water |
Parking
| Attached Garage |
Land
| AccessType | Highway Nearby |
| Acreage | No |
| FenceType | Fence |
| LandAmenities | Park, Playground, Public Transit, Schools |
| Sewer | Municipal Sewage System |
| SizeDepth | 100 Ft |
| SizeFrontage | 50 Ft |
| SizeTotalText | Under 1/2 Acre |
| ZoningDescription | Rl5 |
Rooms
| Level | Type | Length | Width | Dimensions |
|---|---|---|---|---|
| Second Level | 4pc Bathroom | 9'5'' x 4'9'' | ||
| Second Level | Bedroom | 9'3'' x 10'1'' | ||
| Second Level | Bedroom | 9'3'' x 11'10'' | ||
| Second Level | Bedroom | 11'1'' x 11'6'' | ||
| Second Level | Full Bathroom | Measurements not available | ||
| Second Level | Primary Bedroom | 11'10'' x 19'9'' | ||
| Basement | Storage | 13'6'' x 24'10'' | ||
| Basement | Recreation Room | 11'1'' x 18'8'' | ||
| Basement | 3pc Bathroom | 5'6'' x 8'9'' | ||
| Basement | Bedroom | 11'1'' x 9'9'' | ||
| Main Level | 2pc Bathroom | Measurements not available | ||
| Main Level | Laundry Room | 10'1'' x 5'10'' | ||
| Main Level | Family Room | 11'1'' x 18'4'' | ||
| Main Level | Dining Room | 11'1'' x 10'9'' | ||
| Main Level | Kitchen | 11'1'' x 18'2'' | ||
| Main Level | Living Room | 11'5'' x 18'6'' |
https://www.realtor.ca/real-estate/27491242/1297-griffith-place-oakville
Interested?
Contact us for more information










































