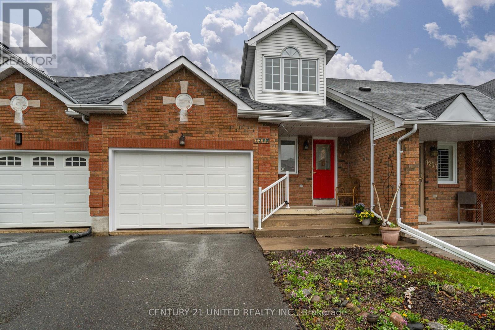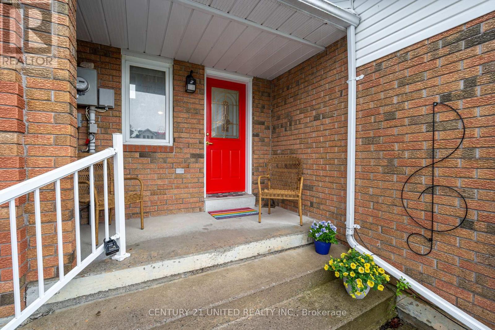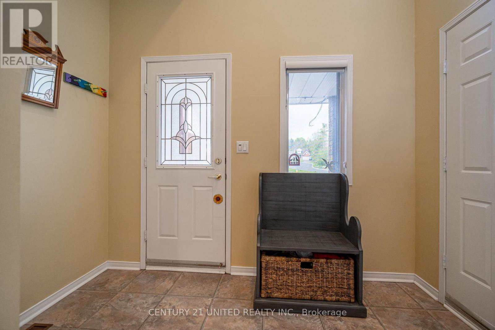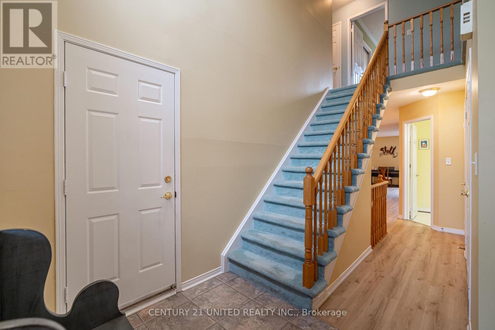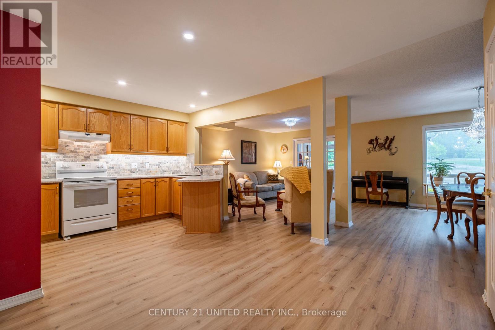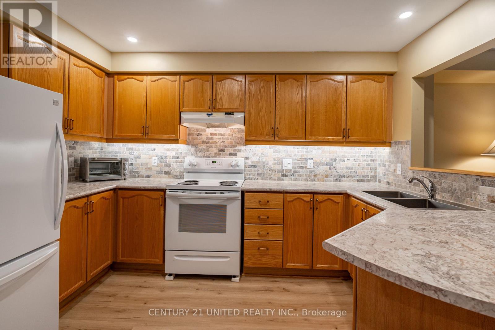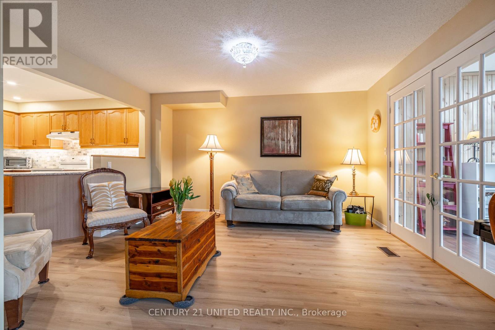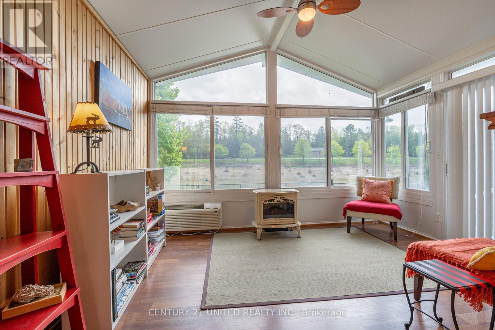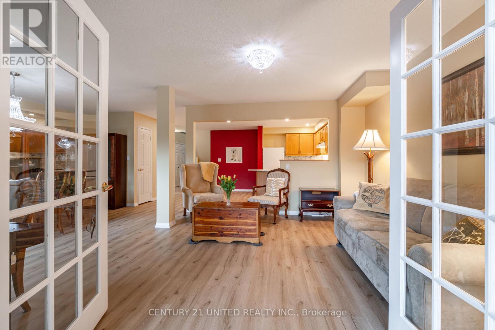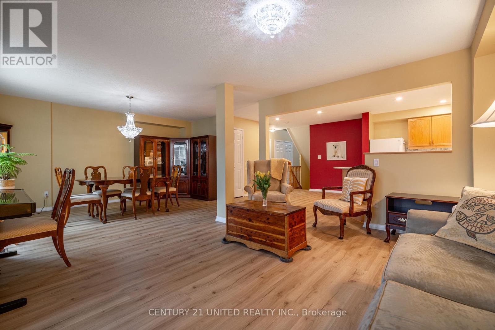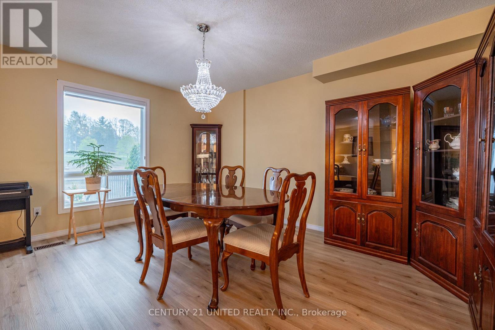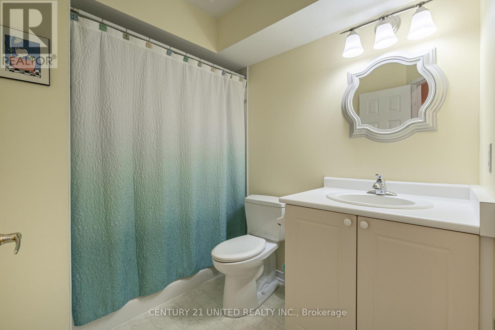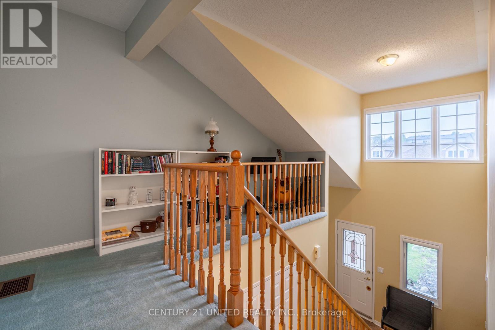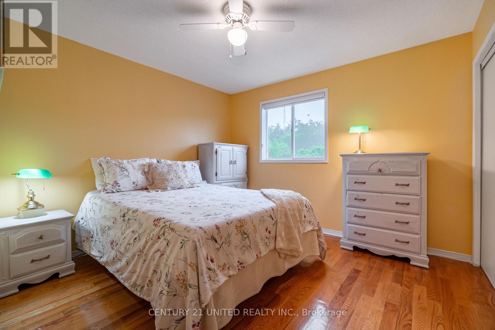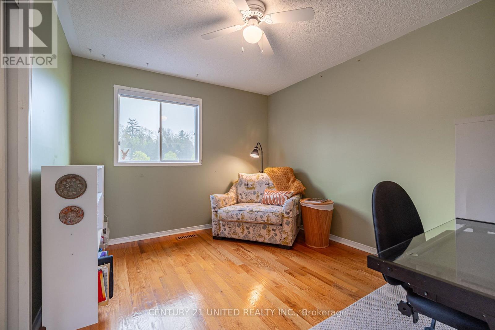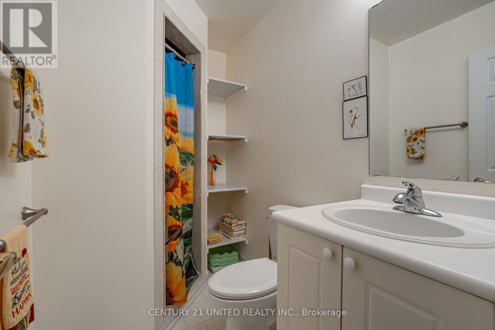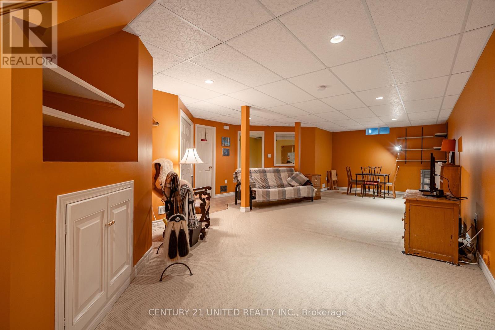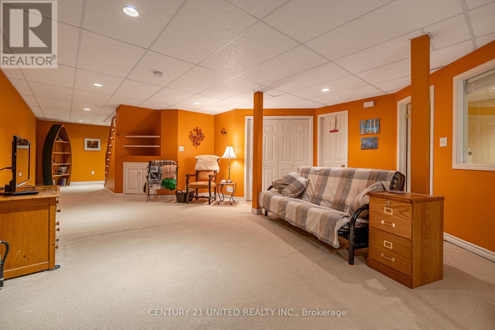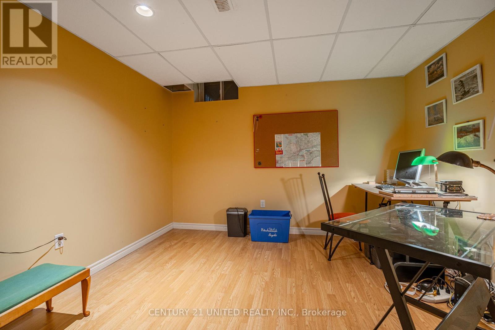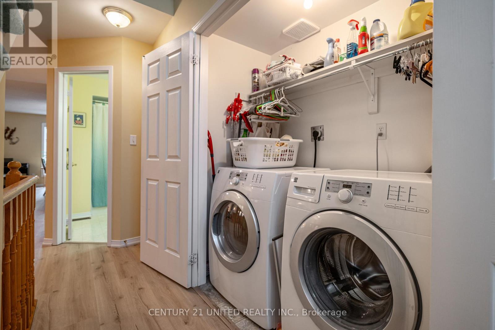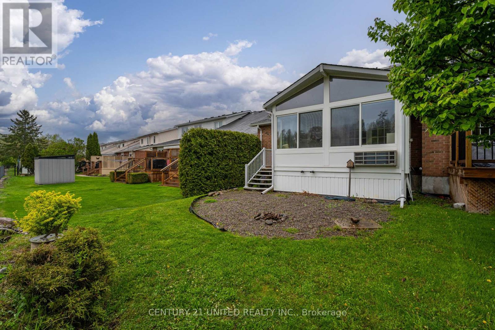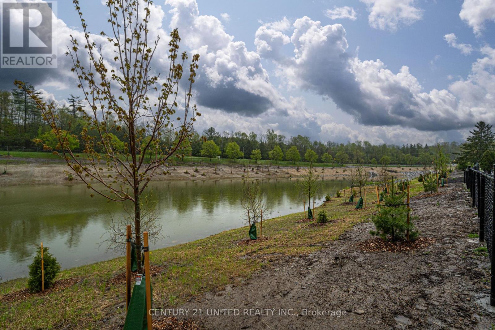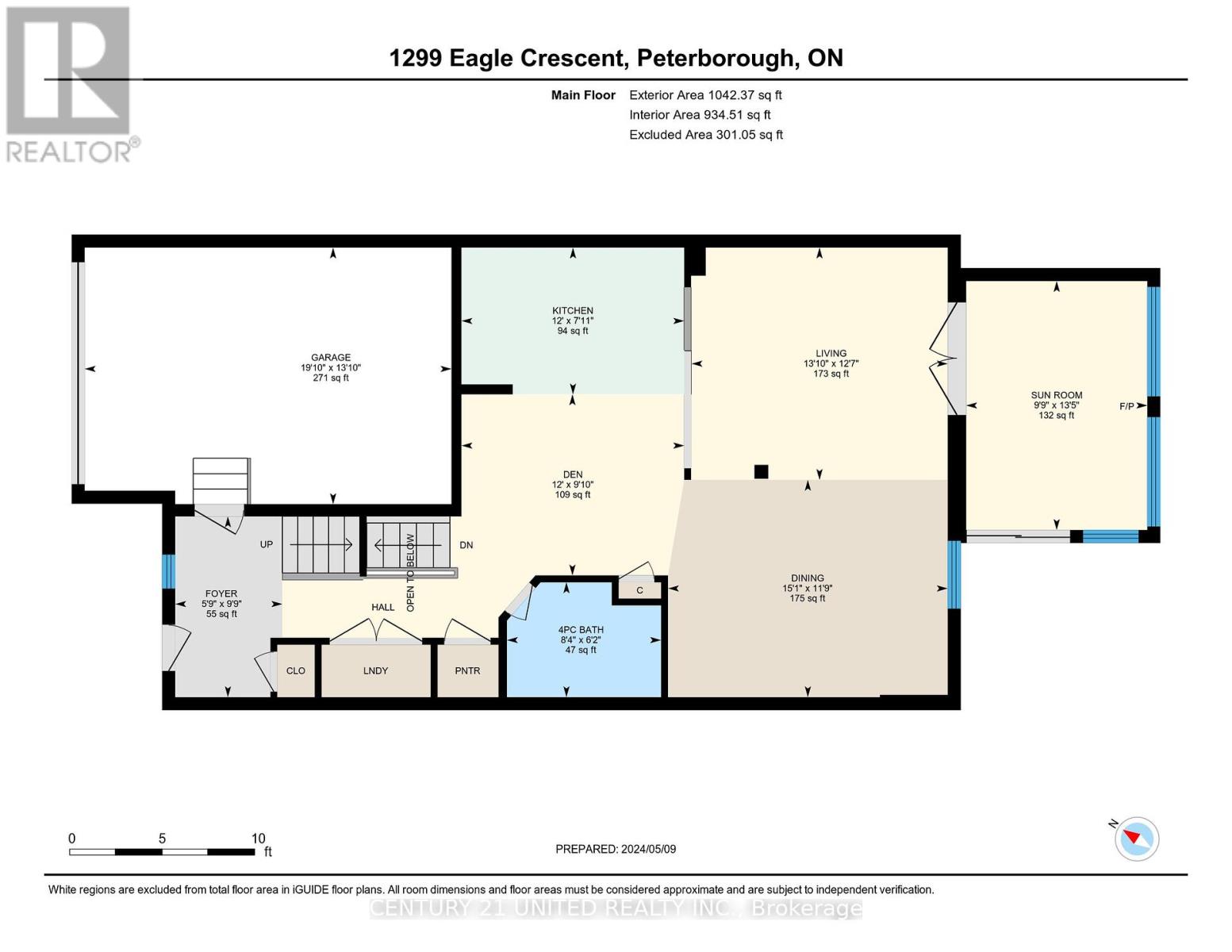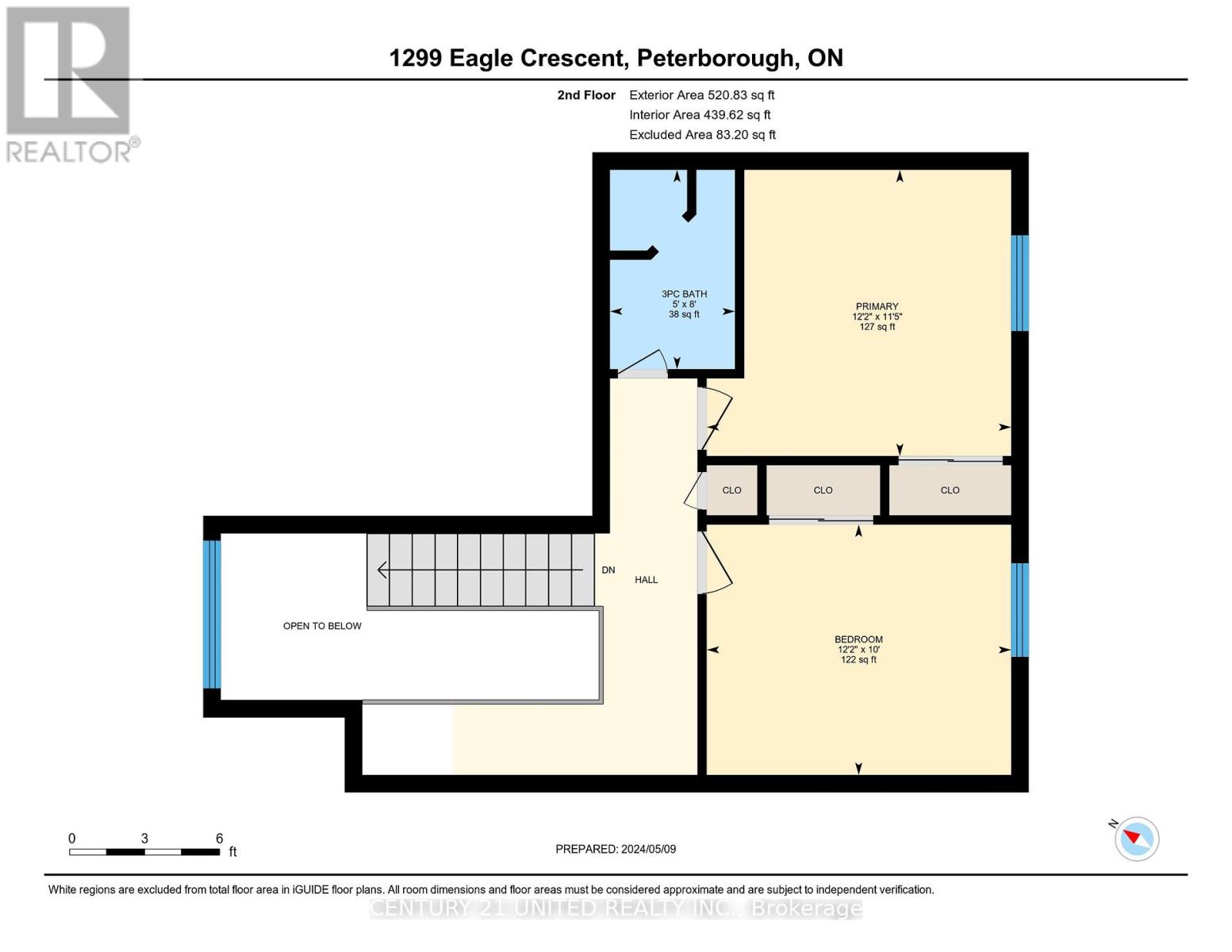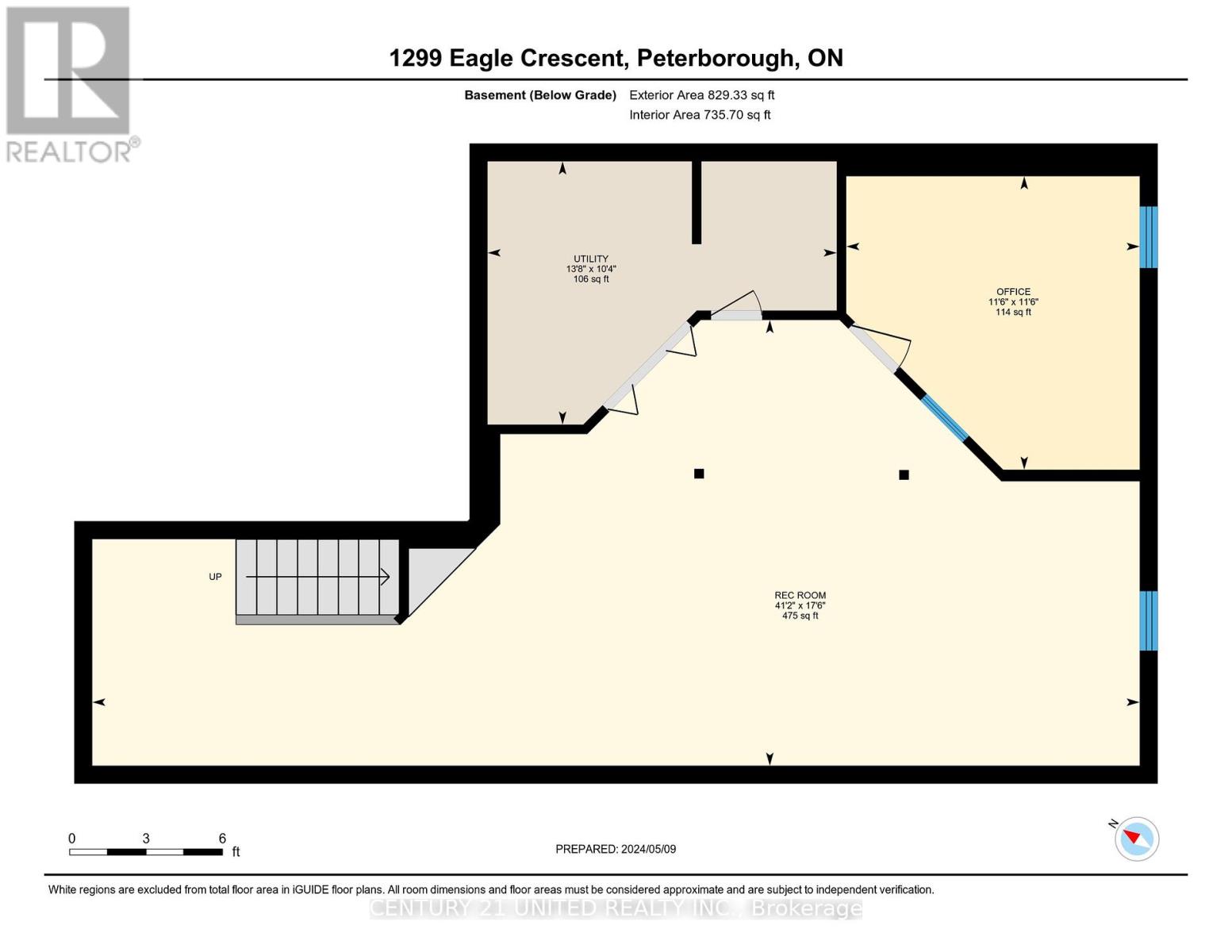1299 Eagle Crescent Peterborough, Ontario K9K 2K6
$599,000
Welcome to a lifestyle of comfort and convenience! This charming 3 bedroom, 2 bathroom Garden Home is located in the desirable West End which offers a rare blend of modern upgrades and natural beauty, overlooking the serene Green Space with a pond.Personalized for quality enthusiasts, this home boasts an open-concept main floor living/dining area, with brand new flooring and showcasing a stunning kitchen with extra cabinets. Step into the spacious sunroom, flooded with natural light from abundant windows, opening to your private backyard that overlooks the tranquil pond and greenerya perfect retreat for your morning rituals or evening unwinding. Convenient main floor laundry and garage access streamline your daily routines as well as the convenience of a full bathroom. The second floor features two generously sized bedrooms with a 3-piece bath, ensuring comfort and privacy.The lower level adds versatility, offering a second living area and an additional bedroom with ample storage spaceideal for relaxation and entertaining alike. Don't miss out on this rare gem that harmonizes modern living with natural beauty. Book a showing before it's already gone! (id:49269)
Open House
This property has open houses!
11:00 am
Ends at:1:00 pm
Property Details
| MLS® Number | X8321474 |
| Property Type | Single Family |
| Community Name | Monaghan |
| Parking Space Total | 4 |
Building
| Bathroom Total | 2 |
| Bedrooms Above Ground | 2 |
| Bedrooms Below Ground | 1 |
| Bedrooms Total | 3 |
| Appliances | Garage Door Opener Remote(s), Dryer, Refrigerator, Stove, Washer, Window Coverings |
| Basement Development | Finished |
| Basement Type | Full (finished) |
| Construction Style Attachment | Attached |
| Cooling Type | Central Air Conditioning |
| Exterior Finish | Brick |
| Foundation Type | Poured Concrete |
| Heating Fuel | Natural Gas |
| Heating Type | Forced Air |
| Stories Total | 2 |
| Type | Row / Townhouse |
| Utility Water | Municipal Water |
Parking
| Garage |
Land
| Acreage | No |
| Sewer | Sanitary Sewer |
| Size Irregular | 25 X 100 Ft |
| Size Total Text | 25 X 100 Ft |
Rooms
| Level | Type | Length | Width | Dimensions |
|---|---|---|---|---|
| Second Level | Primary Bedroom | 3.72 m | 3.49 m | 3.72 m x 3.49 m |
| Second Level | Bedroom | 3.72 m | 3.05 m | 3.72 m x 3.05 m |
| Second Level | Bathroom | 1.52 m | 2.43 m | 1.52 m x 2.43 m |
| Basement | Utility Room | 4.18 m | 3.15 m | 4.18 m x 3.15 m |
| Basement | Office | 3.51 m | 3.51 m | 3.51 m x 3.51 m |
| Basement | Recreational, Games Room | 12.54 m | 5.33 m | 12.54 m x 5.33 m |
| Main Level | Den | 3.67 m | 2.99 m | 3.67 m x 2.99 m |
| Main Level | Living Room | 4.22 m | 3.83 m | 4.22 m x 3.83 m |
| Main Level | Dining Room | 4.61 m | 3.58 m | 4.61 m x 3.58 m |
| Main Level | Sunroom | 2.98 m | 4.1 m | 2.98 m x 4.1 m |
| Main Level | Bathroom | 2.54 m | 1.89 m | 2.54 m x 1.89 m |
https://www.realtor.ca/real-estate/26869611/1299-eagle-crescent-peterborough-monaghan
Interested?
Contact us for more information

