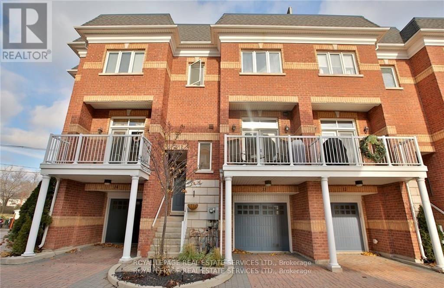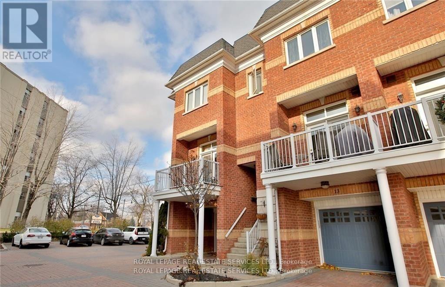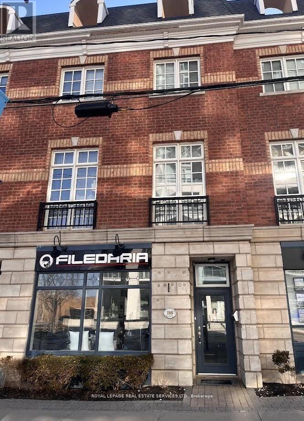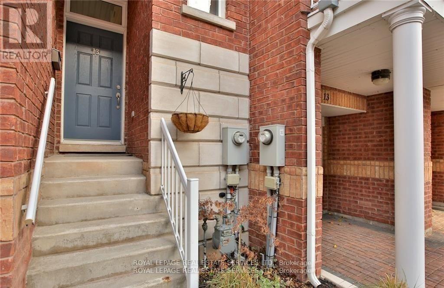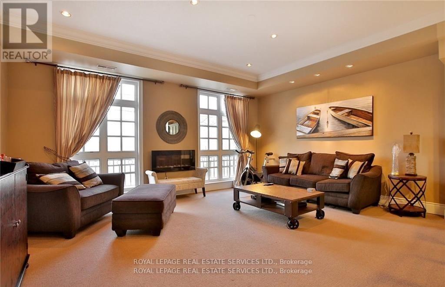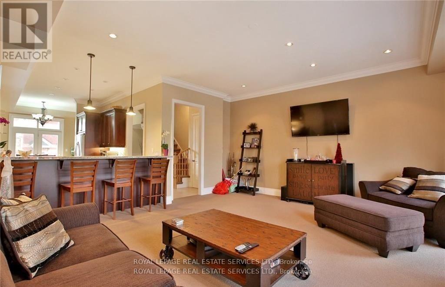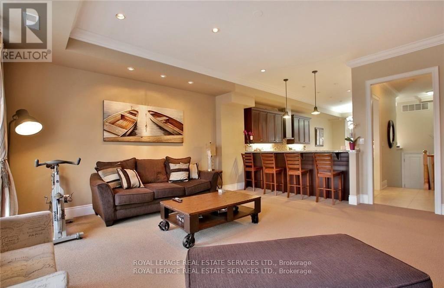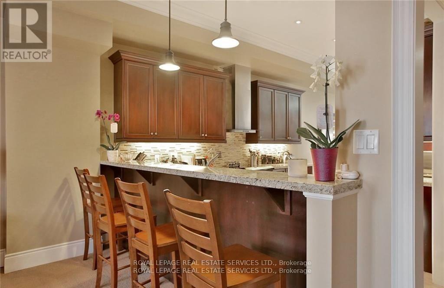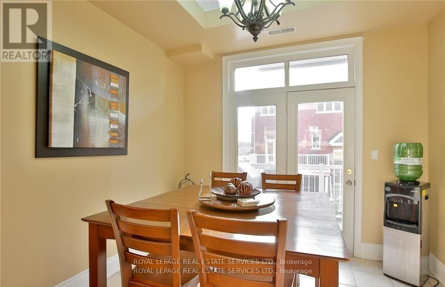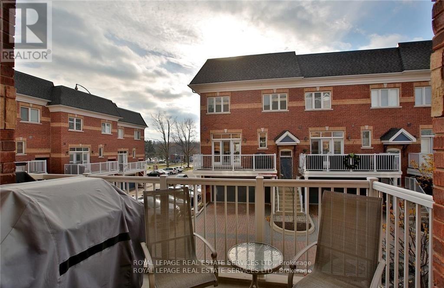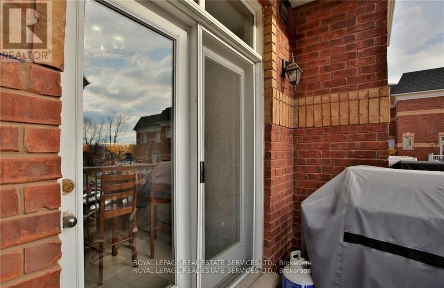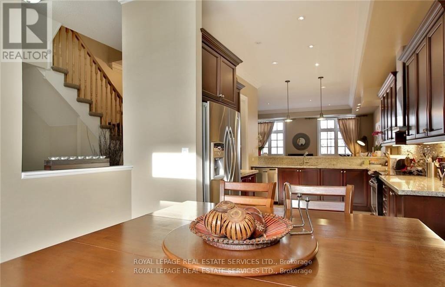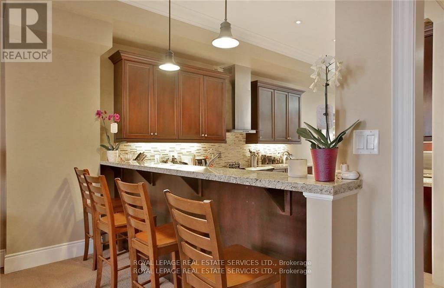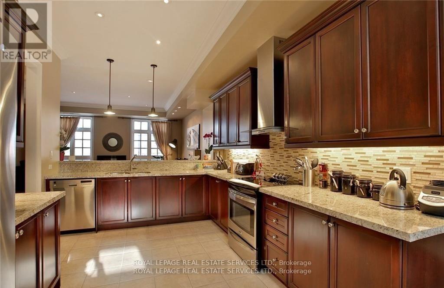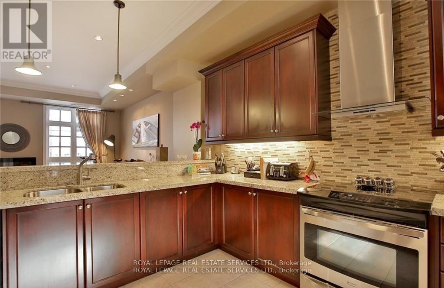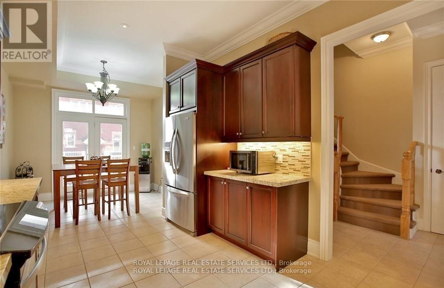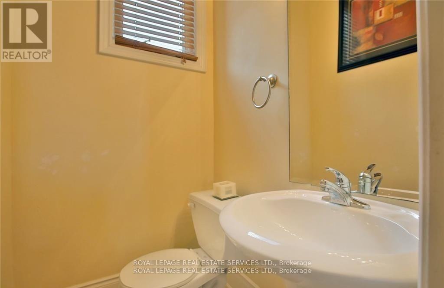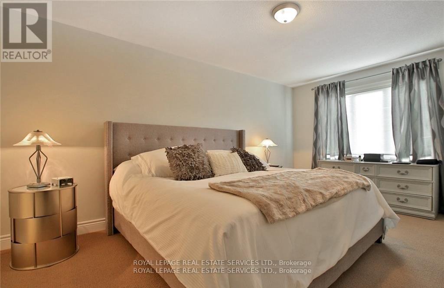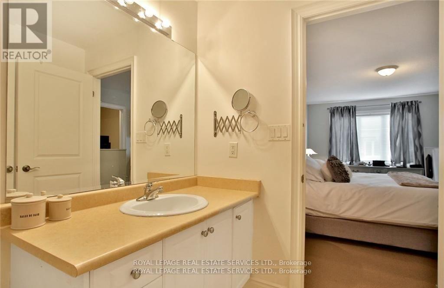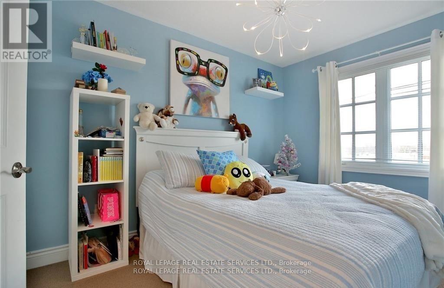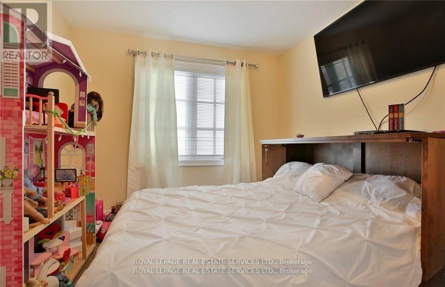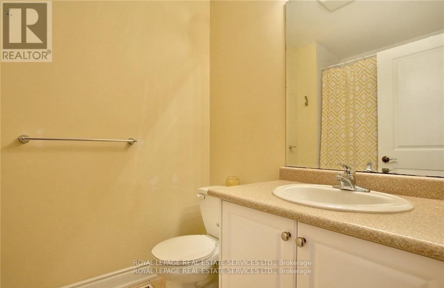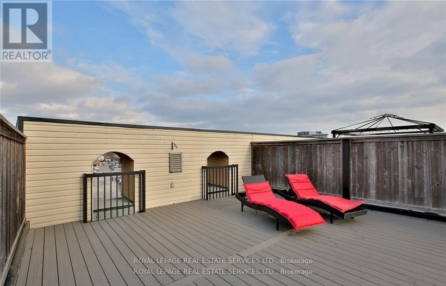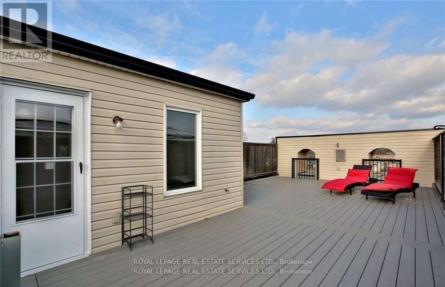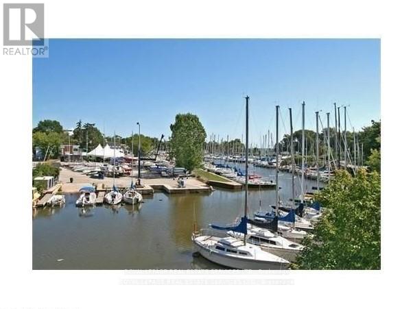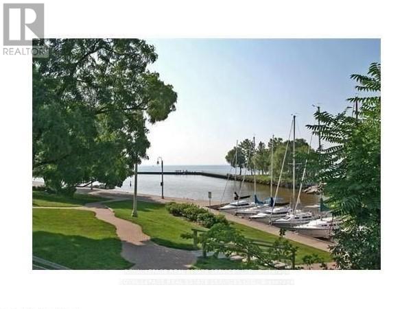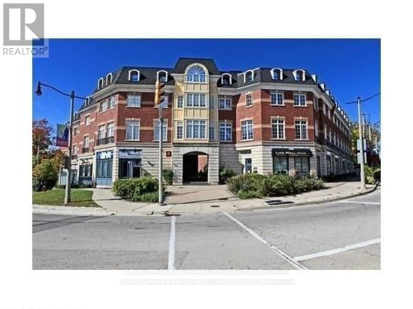3 Bedroom
4 Bathroom
Central Air Conditioning
Forced Air
$1,799,000
""Heritage Harbour"" Executive Live/Work Opportunity In The Heart Of Bronte. Imagine The Financial Freedom Of Owning Your Own Home And Commercial Retail/Office. ""The Midship"" Model Offers 2,282 Sq. Ft. Including 400Sf Commercial Space Located At Street Level. Open Concept Floor Plan With 3 Brs, 2.5 Baths, 2nd Level Laundry, Stunning Gourmet Eat In Kitchen With Granite Ctrs & High End Stainless Steel Apps. 10' Ceilings On Main Floor And Crown Molding, Pot Lights W/ Brushed Nickel Hardware. 580 Sq.Ft. Private Roof Top Terrace Offers Views Of Bronte Harbour Perfect For Entertaining Family And Friends. Enjoy The Waterfront Trails Marinas, Parks, Shops And Restaurants Bronte Village Has To Offer. Commercial Space Currently Hair Salon *2 Separately Metered Hydro Meters* **** EXTRAS **** Enjoy Bronte Village Lifestyle By The Lake Or Make It An Income Producing Property. The Choice Is Yours Rent Both The Upstairs & Downstairs Or Live Upstairs And Rent The Street Level Commercial To Help Pay The Mortgage. (id:49269)
Property Details
|
MLS® Number
|
W8089316 |
|
Property Type
|
Single Family |
|
Community Name
|
Bronte West |
|
Parking Space Total
|
2 |
Building
|
Bathroom Total
|
4 |
|
Bedrooms Above Ground
|
3 |
|
Bedrooms Total
|
3 |
|
Basement Development
|
Partially Finished |
|
Basement Type
|
N/a (partially Finished) |
|
Construction Style Attachment
|
Attached |
|
Cooling Type
|
Central Air Conditioning |
|
Exterior Finish
|
Brick, Concrete |
|
Heating Fuel
|
Natural Gas |
|
Heating Type
|
Forced Air |
|
Stories Total
|
3 |
|
Type
|
Row / Townhouse |
Parking
Land
|
Acreage
|
No |
|
Size Irregular
|
19.98 X 59.7 Ft |
|
Size Total Text
|
19.98 X 59.7 Ft |
|
Surface Water
|
Lake/pond |
Rooms
| Level |
Type |
Length |
Width |
Dimensions |
|
Second Level |
Primary Bedroom |
|
|
Measurements not available |
|
Second Level |
Bedroom 2 |
3.58 m |
2.9 m |
3.58 m x 2.9 m |
|
Second Level |
Bathroom |
|
|
Measurements not available |
|
Second Level |
Bedroom 3 |
3.61 m |
2.72 m |
3.61 m x 2.72 m |
|
Second Level |
Laundry Room |
|
|
Measurements not available |
|
Second Level |
Bathroom |
|
|
Measurements not available |
|
Lower Level |
Bathroom |
|
|
Measurements not available |
|
Main Level |
Living Room |
5.21 m |
5.77 m |
5.21 m x 5.77 m |
|
Main Level |
Eating Area |
3.05 m |
3.05 m |
3.05 m x 3.05 m |
|
Main Level |
Kitchen |
3.94 m |
3.1 m |
3.94 m x 3.1 m |
|
Main Level |
Bathroom |
|
|
Measurements not available |
https://www.realtor.ca/real-estate/26546256/13-120-bronte-rd-oakville-bronte-west

