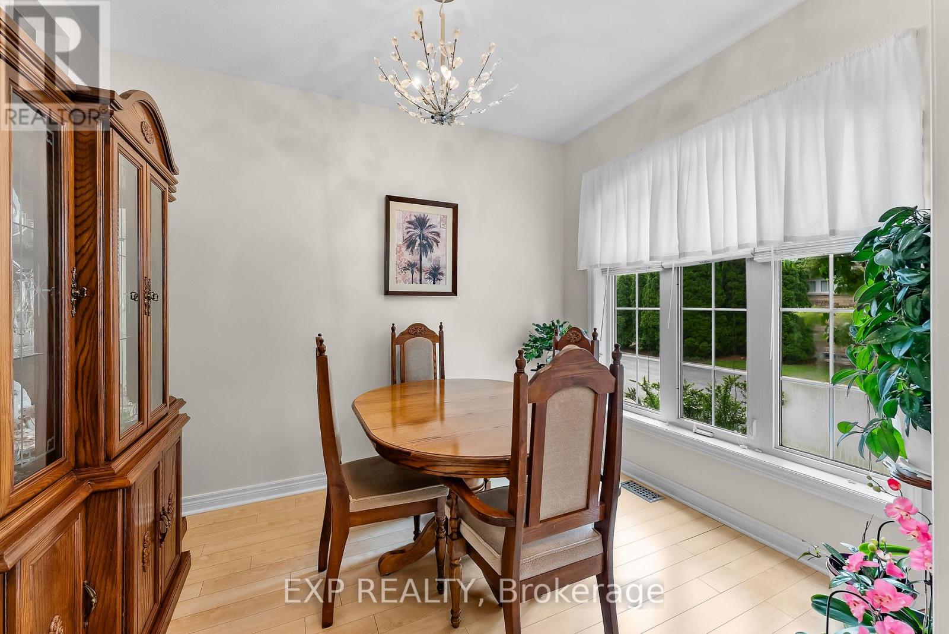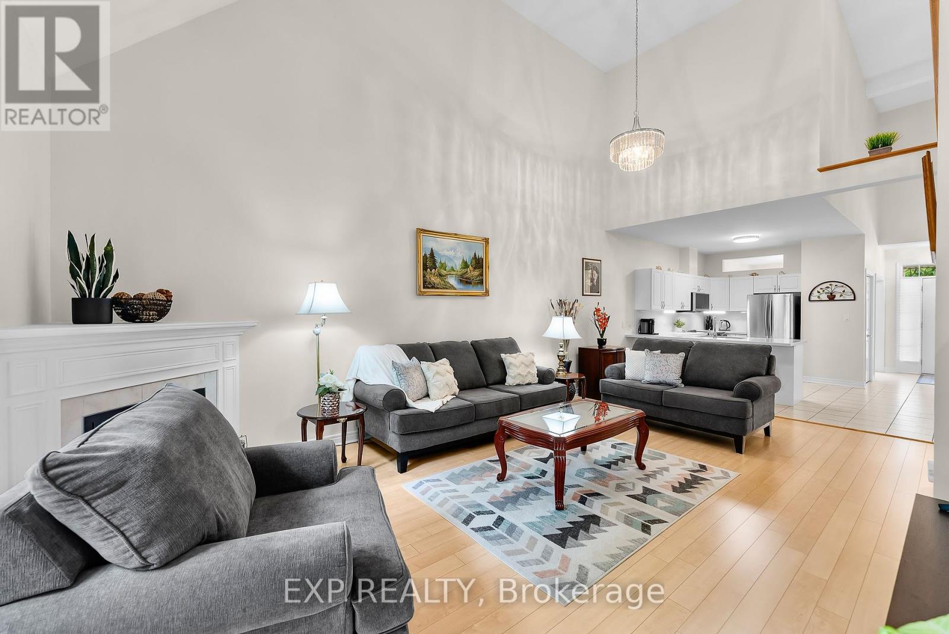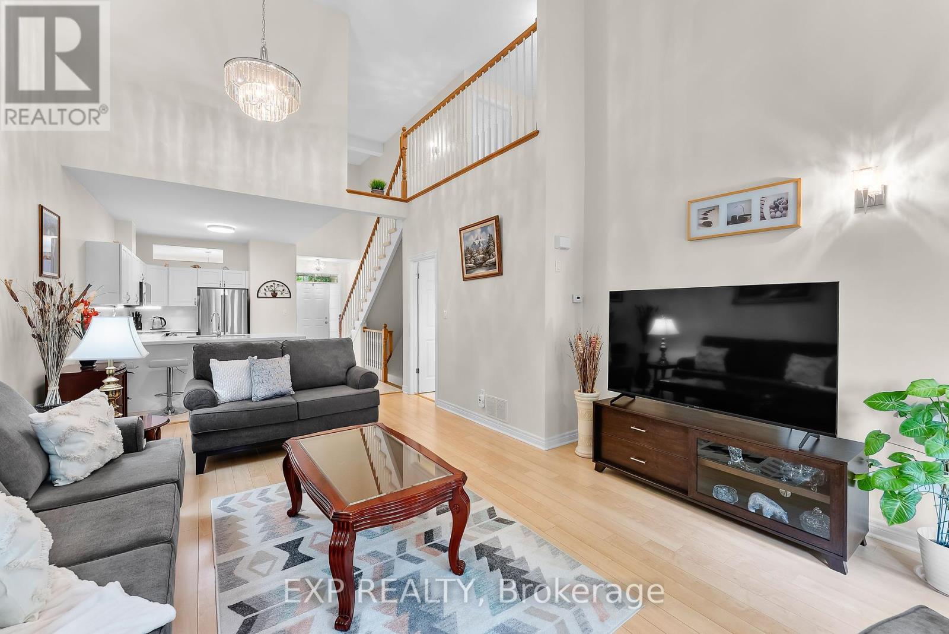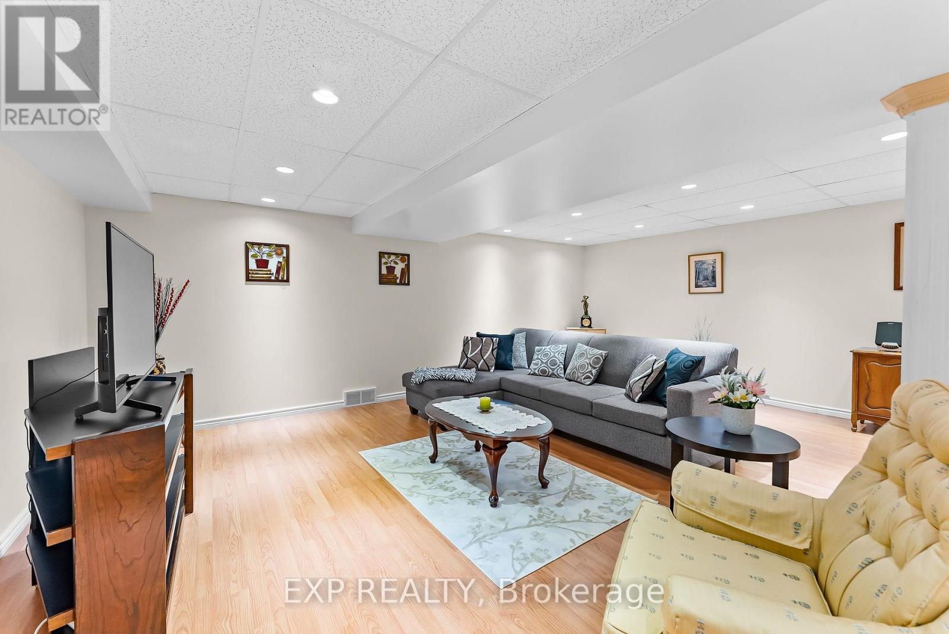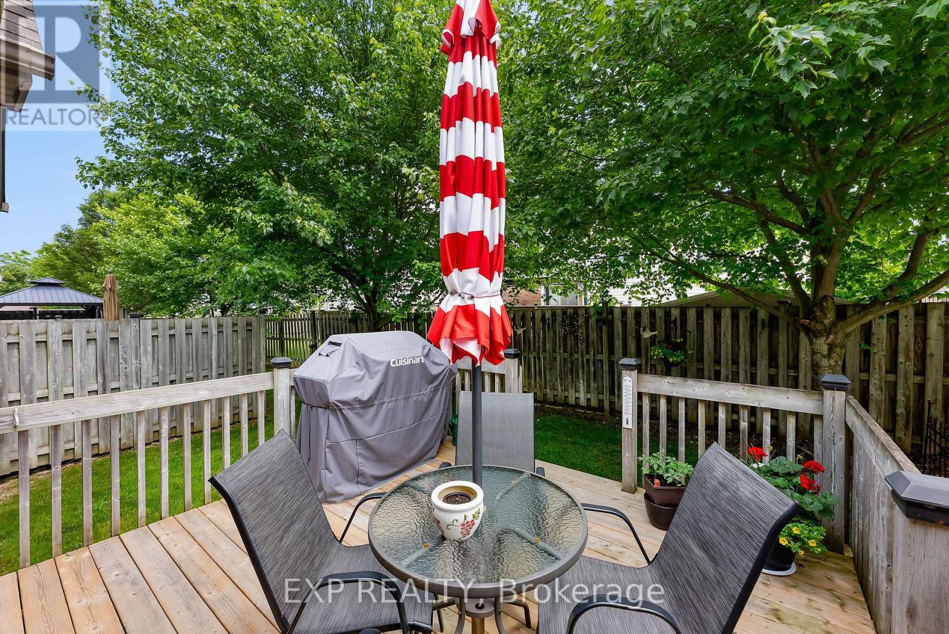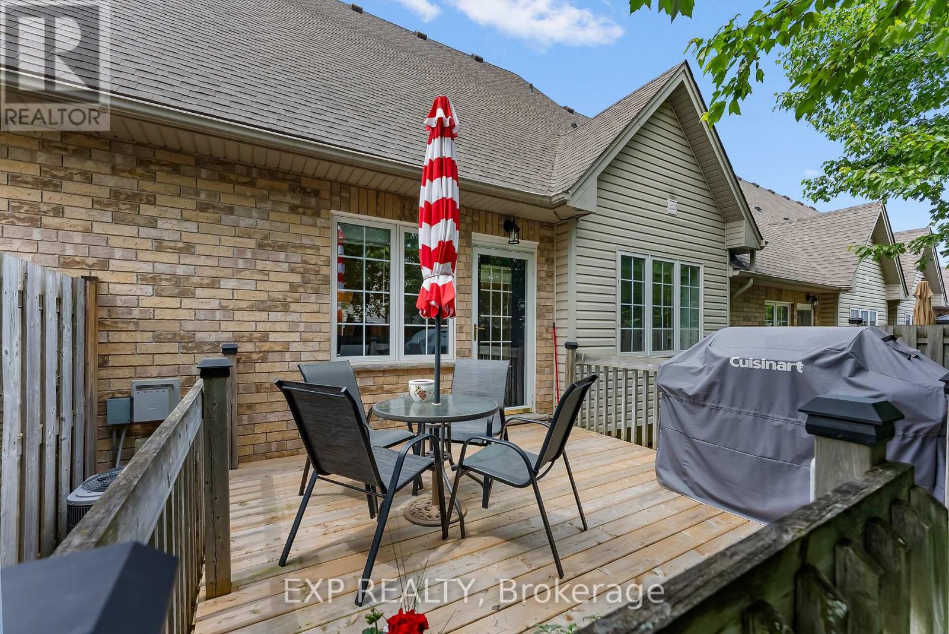13 - 8142 Costabile Drive Niagara Falls (Ascot), Ontario L2H 3M3
$659,900Maintenance, Common Area Maintenance, Water, Parking
$573 Monthly
Maintenance, Common Area Maintenance, Water, Parking
$573 MonthlyDiscover effortless living in this stylish 2-bedroom bungaloft condo townhome thats anything but ordinary. A soaring vaulted ceiling and bright, open-concept layout sets the tone the moment you walk in. The updated kitchen is sleek and functional, flowing seamlessly into the living room area, perfect for entertaining or relaxing at home.The main floor features a spacious bedroom and convenient access to everything you need on one level. Upstairs, the loft overlooks the living area and leads to a private second bedroom and a full 3-piece bath, ideal for guests, a home office, or your own personal retreat. Need even more space? The finished basement has you covered with a second kitchen, a 2-piece bathroom, and plenty of room for a media area, home gym, or extended family setup.Located in a well-kept community and close to all amenities, this home blends smart design, low-maintenance living, and a flexible layout that suits a variety of lifestyles. (id:49269)
Open House
This property has open houses!
2:00 pm
Ends at:4:00 pm
Property Details
| MLS® Number | X12206764 |
| Property Type | Single Family |
| Community Name | 213 - Ascot |
| CommunityFeatures | Pet Restrictions |
| EquipmentType | Water Heater |
| ParkingSpaceTotal | 2 |
| RentalEquipmentType | Water Heater |
| Structure | Deck |
Building
| BathroomTotal | 3 |
| BedroomsAboveGround | 2 |
| BedroomsTotal | 2 |
| Age | 16 To 30 Years |
| Amenities | Fireplace(s) |
| Appliances | Central Vacuum, Dishwasher, Dryer, Microwave, Stove, Washer, Refrigerator |
| BasementDevelopment | Finished |
| BasementType | N/a (finished) |
| CoolingType | Central Air Conditioning |
| ExteriorFinish | Brick, Stucco |
| FireplacePresent | Yes |
| FireplaceTotal | 1 |
| FoundationType | Poured Concrete |
| HalfBathTotal | 1 |
| HeatingFuel | Natural Gas |
| HeatingType | Forced Air |
| StoriesTotal | 2 |
| SizeInterior | 1400 - 1599 Sqft |
| Type | Row / Townhouse |
Parking
| Attached Garage | |
| Garage |
Land
| Acreage | No |
| ZoningDescription | R4, R2, R1e |
Rooms
| Level | Type | Length | Width | Dimensions |
|---|---|---|---|---|
| Second Level | Bedroom | 5.94 m | 3.26 m | 5.94 m x 3.26 m |
| Second Level | Loft | 3.6 m | 2.9 m | 3.6 m x 2.9 m |
| Basement | Family Room | 8.23 m | 6.55 m | 8.23 m x 6.55 m |
| Basement | Kitchen | 3.66 m | 3.51 m | 3.66 m x 3.51 m |
| Main Level | Kitchen | 4.27 m | 2.8 m | 4.27 m x 2.8 m |
| Main Level | Living Room | 7.07 m | 4.54 m | 7.07 m x 4.54 m |
| Main Level | Dining Room | 3.35 m | 2.77 m | 3.35 m x 2.77 m |
| Main Level | Primary Bedroom | 4.27 m | 3.69 m | 4.27 m x 3.69 m |
https://www.realtor.ca/real-estate/28438635/13-8142-costabile-drive-niagara-falls-ascot-213-ascot
Interested?
Contact us for more information








