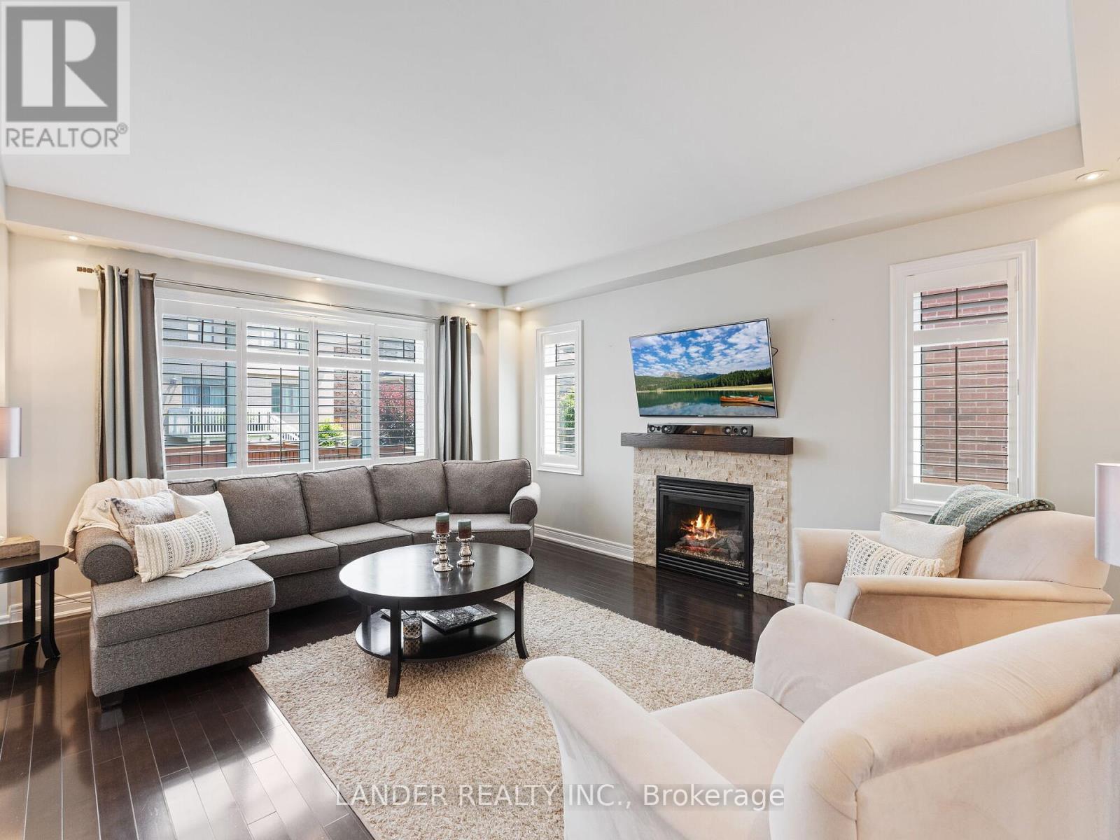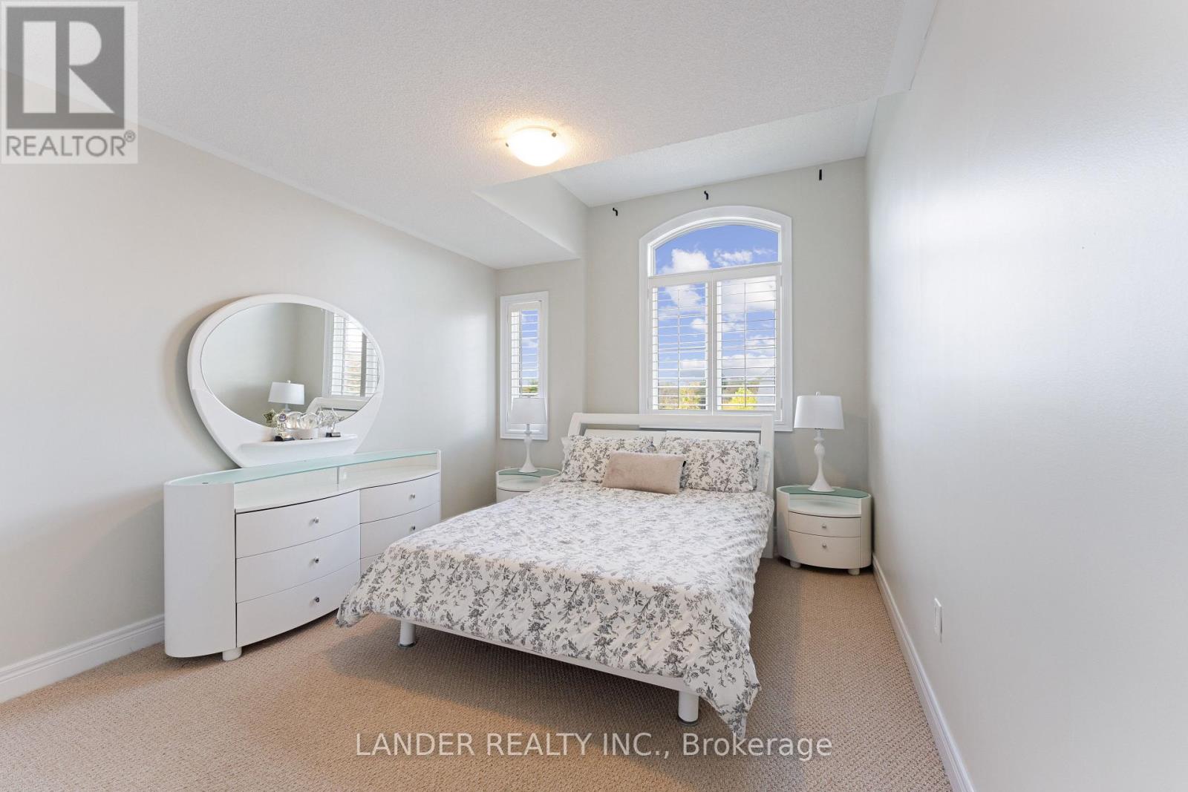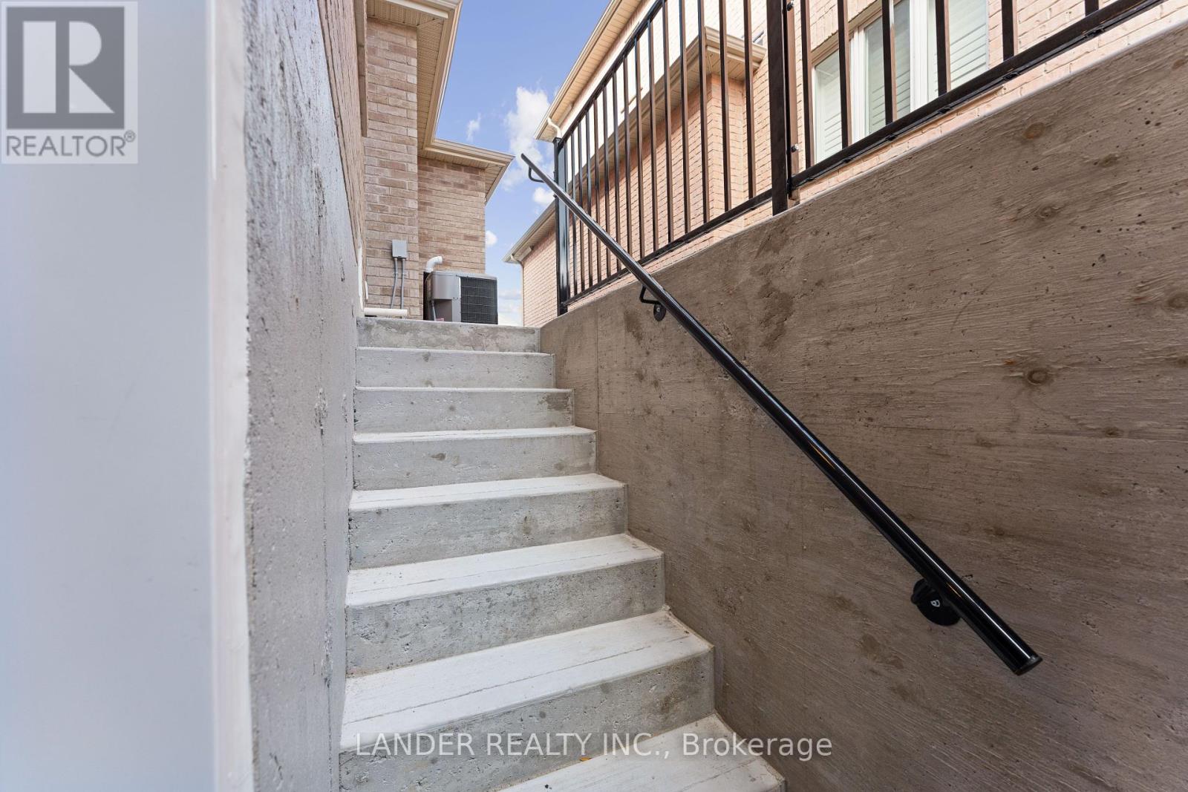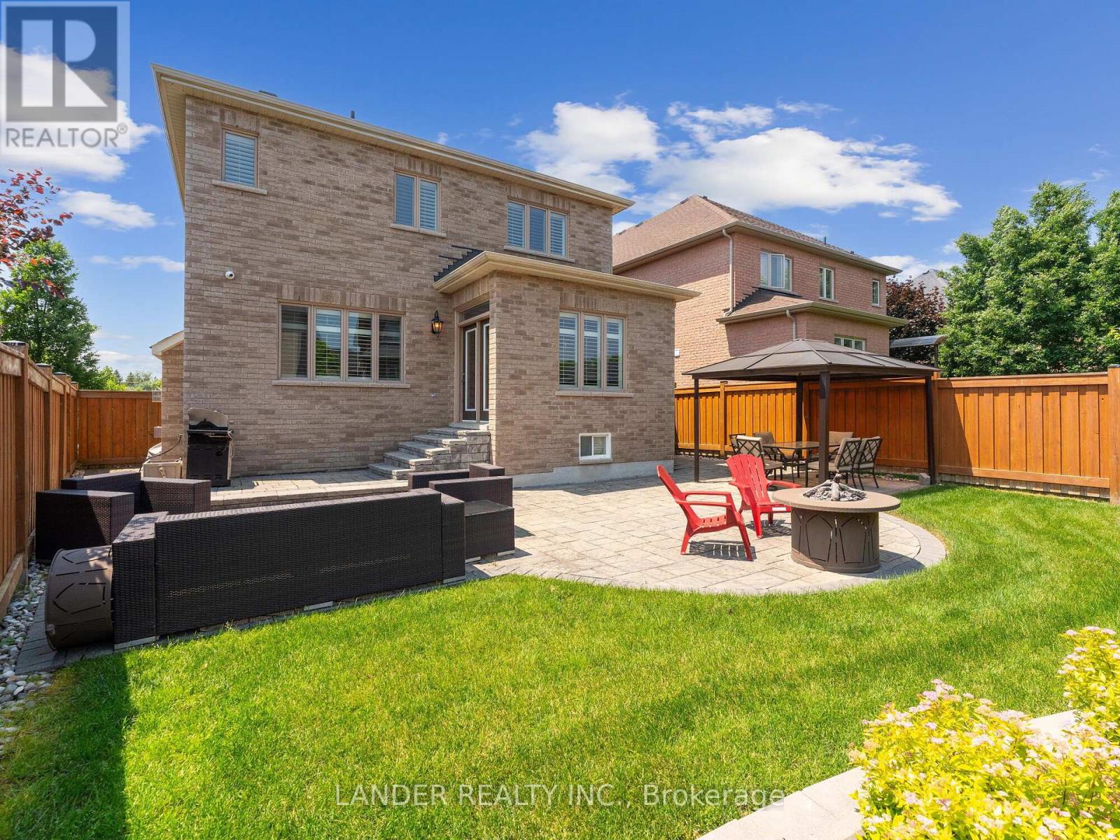5 Bedroom
4 Bathroom
Fireplace
Central Air Conditioning
Forced Air
Landscaped
$1,699,000
GUEST QUARTERS WITH SEPERATE ENTRANCE AND SEPARATE LAUNDRY. Discover one of Whitby's most prestigious neighbourhoods, a quaint collection of estate homes nestled opposite a park. 2 minutes to Hwy 407, 10 minutes to Hwy 401 and 15 Minutes to GO. As you draw near, the home's impressive curb appeal stands out, showcasing a meticulously landscaped yard, a 2.5-car garage, and the absence of a sidewalk. The property occupies a 55-foot reverse pie-shaped lot, highlighted by new garage doors and a welcoming porch. Stepping into the foyer you can feel the pride of ownership. The gleaming porcelain tiles, hardwood floors, soaring 9-foot smooth ceilings, and sophisticated pot lights capture your attention. The one of a kind, custom open-concept design is tailored for entertaining, featuring a formal dining room, a cozy family room with a gas fireplace, and an expansive kitchen. The kitchen is a culinary artist's dream, equipped with a commercial-grade gas stove, stainless steel appliances, bespoke cabinetry, and an island complemented by a breakfast bar. The main level also includes a laundry/mudroom with granite countertops and direct garage access. The elegant staircase, adorned with wrought iron pickets, leads to an open loft, perfect as a media room or home office. Four generously sized bedrooms boast ample closet space, with one offering an enhanced semi-ensuite. The master bedroom is a retreat unto itself, with a sitting area, a walk-in closet with custom organizers, and a spa-like ensuite. The basement offers ideal accommodations for extended family, a spacious recreation room with a gas fireplace, a full bathroom, and a large bedroom with egress window and separate laundry. Finally, the backyard serves as a charming retreat, perfect for relaxation or socializing with loved ones, complete with full landscaping and privacy fencing. **** EXTRAS **** All furniture is negotiable (id:49269)
Property Details
|
MLS® Number
|
E11192733 |
|
Property Type
|
Single Family |
|
Community Name
|
Taunton North |
|
AmenitiesNearBy
|
Park |
|
CommunityFeatures
|
School Bus |
|
Features
|
Conservation/green Belt, In-law Suite |
|
ParkingSpaceTotal
|
6 |
|
Structure
|
Porch, Patio(s) |
Building
|
BathroomTotal
|
4 |
|
BedroomsAboveGround
|
4 |
|
BedroomsBelowGround
|
1 |
|
BedroomsTotal
|
5 |
|
Amenities
|
Fireplace(s) |
|
Appliances
|
Garage Door Opener Remote(s), Central Vacuum, Dishwasher, Dryer, Microwave, Range, Refrigerator, Stove, Washer, Window Coverings |
|
BasementDevelopment
|
Finished |
|
BasementFeatures
|
Separate Entrance |
|
BasementType
|
N/a (finished) |
|
ConstructionStyleAttachment
|
Detached |
|
CoolingType
|
Central Air Conditioning |
|
ExteriorFinish
|
Stone, Brick |
|
FireplacePresent
|
Yes |
|
FireplaceTotal
|
2 |
|
FlooringType
|
Hardwood, Carpeted, Porcelain Tile, Ceramic |
|
FoundationType
|
Poured Concrete |
|
HeatingFuel
|
Natural Gas |
|
HeatingType
|
Forced Air |
|
StoriesTotal
|
2 |
|
Type
|
House |
|
UtilityWater
|
Municipal Water |
Parking
Land
|
Acreage
|
No |
|
FenceType
|
Fenced Yard |
|
LandAmenities
|
Park |
|
LandscapeFeatures
|
Landscaped |
|
Sewer
|
Sanitary Sewer |
|
SizeFrontage
|
55 Ft ,4 In |
|
SizeIrregular
|
55.41 Ft |
|
SizeTotalText
|
55.41 Ft |
Rooms
| Level |
Type |
Length |
Width |
Dimensions |
|
Second Level |
Primary Bedroom |
6.46 m |
5.32 m |
6.46 m x 5.32 m |
|
Second Level |
Bedroom 2 |
3.29 m |
3.46 m |
3.29 m x 3.46 m |
|
Second Level |
Bedroom 3 |
5.05 m |
3.56 m |
5.05 m x 3.56 m |
|
Second Level |
Bedroom 4 |
3.21 m |
4.78 m |
3.21 m x 4.78 m |
|
Second Level |
Den |
4.35 m |
5.91 m |
4.35 m x 5.91 m |
|
Basement |
Recreational, Games Room |
8.18 m |
9.93 m |
8.18 m x 9.93 m |
|
Basement |
Bedroom |
2.93 m |
6.55 m |
2.93 m x 6.55 m |
|
Ground Level |
Living Room |
4.45 m |
5.28 m |
4.45 m x 5.28 m |
|
Ground Level |
Dining Room |
3.86 m |
3.71 m |
3.86 m x 3.71 m |
|
Ground Level |
Family Room |
4.5 m |
5.2 m |
4.5 m x 5.2 m |
|
Ground Level |
Kitchen |
3.86 m |
6.67 m |
3.86 m x 6.67 m |
|
Ground Level |
Laundry Room |
2.11 m |
2.37 m |
2.11 m x 2.37 m |
Utilities
|
Cable
|
Available |
|
Sewer
|
Installed |
https://www.realtor.ca/real-estate/27687804/13-coach-crescent-whitby-taunton-north-taunton-north










































