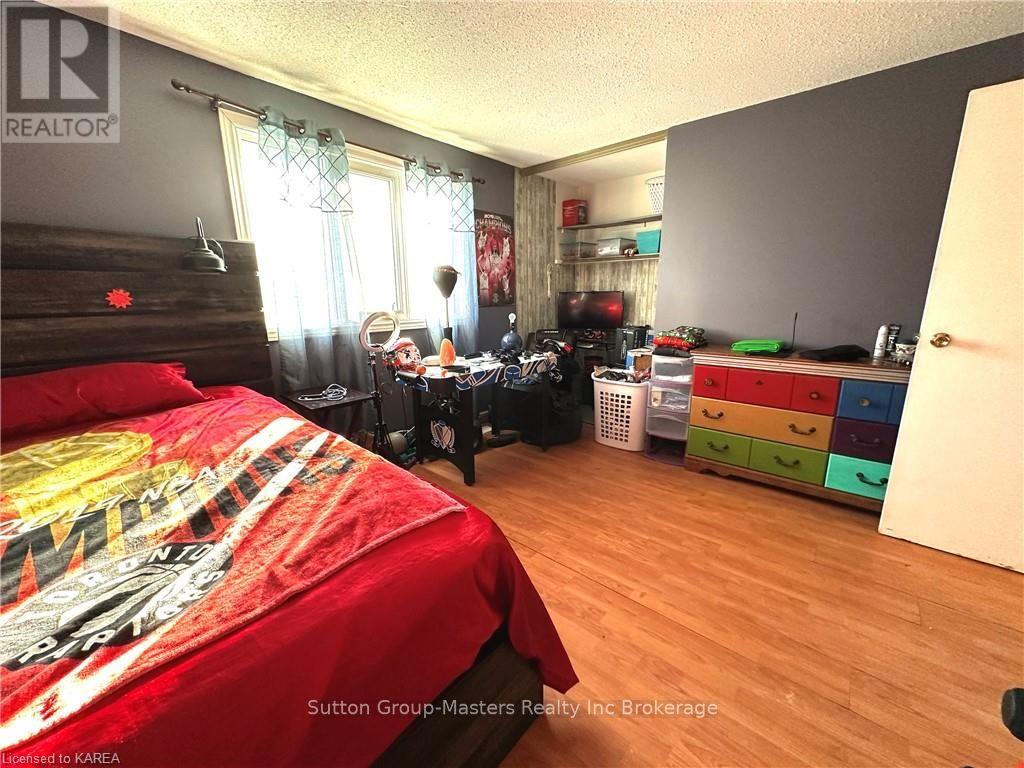416-218-8800
admin@hlfrontier.com
13 Coventry Crescent Kingston (West Of Sir John A. Blvd), Ontario K7M 7S2
3 Bedroom
2 Bathroom
1000 - 1199 sqft
Fireplace
Forced Air
$329,900Maintenance,
$328.09 Monthly
Maintenance,
$328.09 MonthlyLooking for a property where you can gain some sweat equity? Try this 3 bedroom, 2 bath townhouse! Roomy updated kitchen, plenty of counter space, ample cupboards. Spacious living room/dining room. Upstairs has large primary bedroom with cheater ensuite, two good sized bedrooms and a full bath. Finished basement includes a half bath, laundry, and a generous recreation room with a patio door walkout to backyard. There's lots of room to make this house into your home. Playground a few steps away. Close to schools, shopping, and other amenities. Bus stop close by. And only minutes to the 401. You need to see this one!! (id:49269)
Property Details
| MLS® Number | X9410709 |
| Property Type | Single Family |
| Neigbourhood | Strathcona Park |
| Community Name | West of Sir John A. Blvd |
| CommunityFeatures | Pet Restrictions |
| ParkingSpaceTotal | 1 |
Building
| BathroomTotal | 2 |
| BedroomsAboveGround | 3 |
| BedroomsTotal | 3 |
| Age | 16 To 30 Years |
| Amenities | Visitor Parking |
| Appliances | Water Heater, Dryer, Stove, Washer, Refrigerator |
| BasementDevelopment | Partially Finished |
| BasementFeatures | Walk Out |
| BasementType | N/a (partially Finished) |
| ExteriorFinish | Brick, Vinyl Siding |
| FireplacePresent | Yes |
| FireplaceTotal | 1 |
| HalfBathTotal | 1 |
| HeatingFuel | Natural Gas |
| HeatingType | Forced Air |
| StoriesTotal | 2 |
| SizeInterior | 1000 - 1199 Sqft |
| Type | Row / Townhouse |
| UtilityWater | Municipal Water |
Parking
| No Garage |
Land
| Acreage | No |
| ZoningDescription | Urm6 |
Rooms
| Level | Type | Length | Width | Dimensions |
|---|---|---|---|---|
| Second Level | Primary Bedroom | 4.22 m | 3.73 m | 4.22 m x 3.73 m |
| Second Level | Bedroom | 2.62 m | 3.07 m | 2.62 m x 3.07 m |
| Second Level | Bedroom | 2.57 m | 3.73 m | 2.57 m x 3.73 m |
| Second Level | Bathroom | 2.59 m | 1.78 m | 2.59 m x 1.78 m |
| Basement | Recreational, Games Room | 5.31 m | 4.72 m | 5.31 m x 4.72 m |
| Basement | Bathroom | 1.52 m | 1.22 m | 1.52 m x 1.22 m |
| Main Level | Living Room | 5.31 m | 4.72 m | 5.31 m x 4.72 m |
| Main Level | Kitchen | 3.2 m | 2.72 m | 3.2 m x 2.72 m |
| Main Level | Dining Room | 3.2 m | 1.7 m | 3.2 m x 1.7 m |
Interested?
Contact us for more information

























