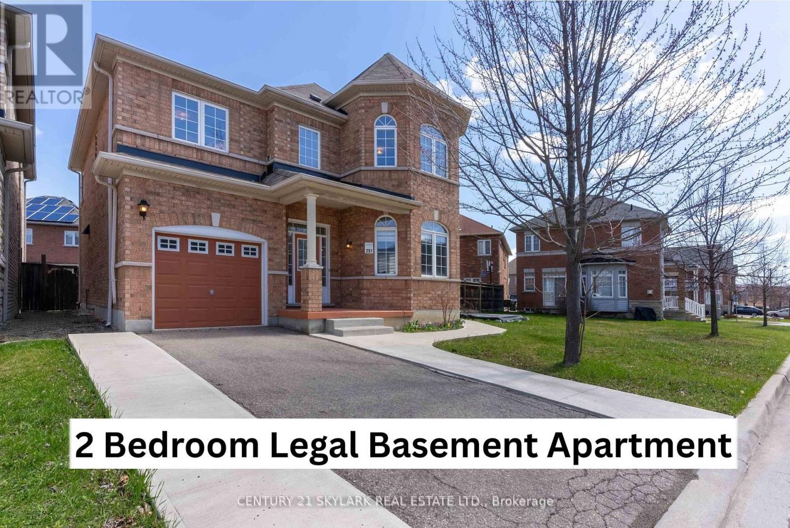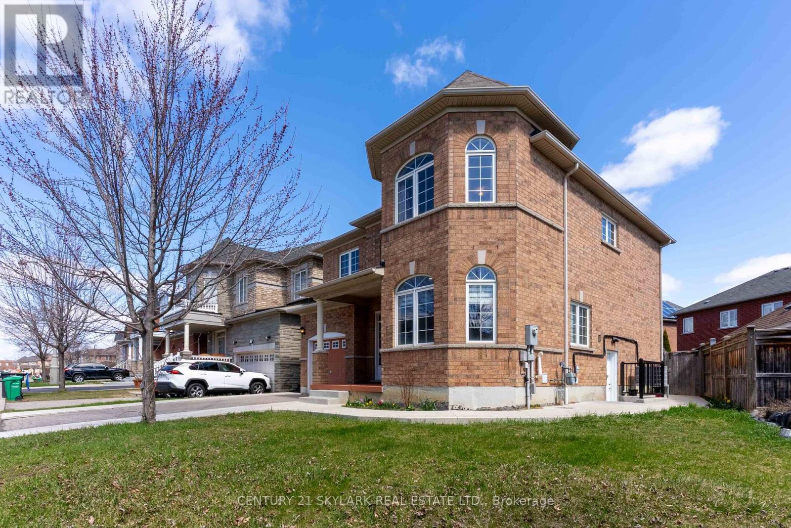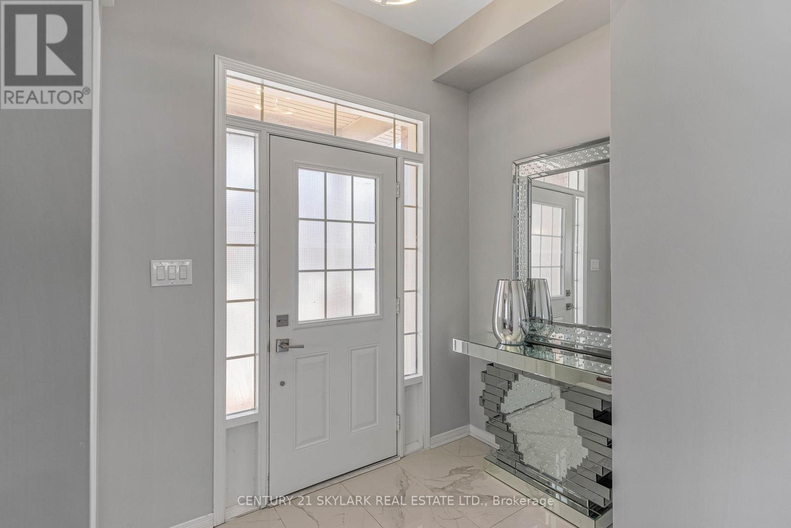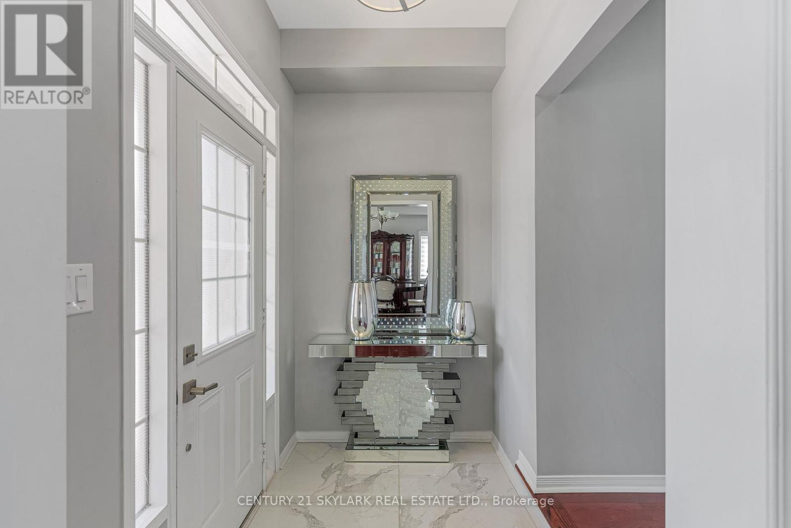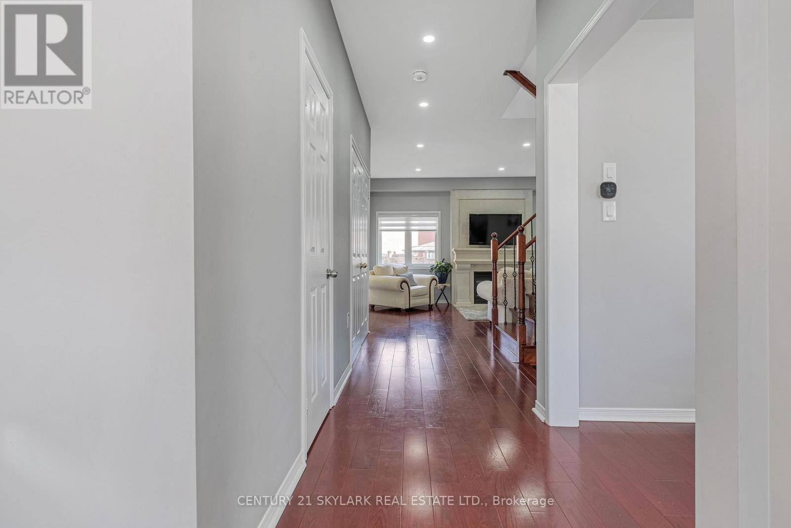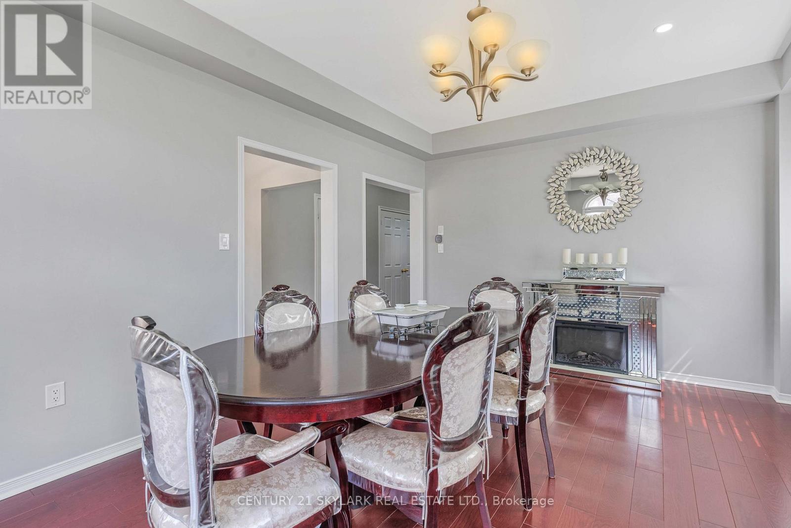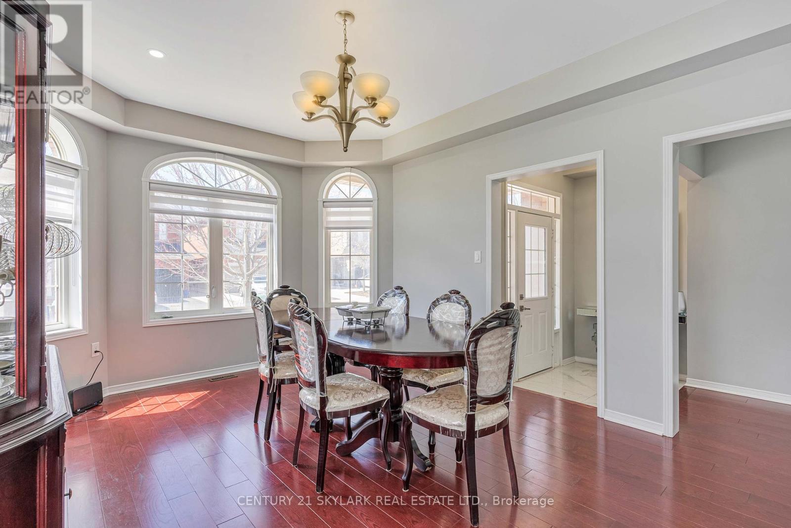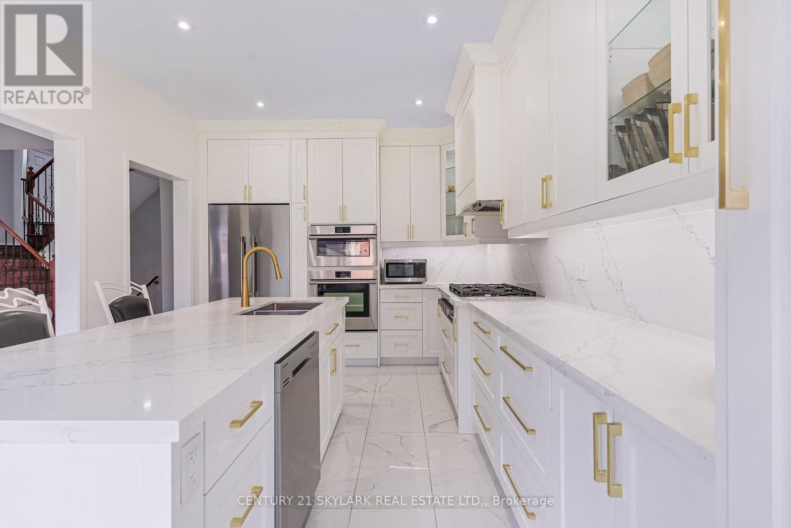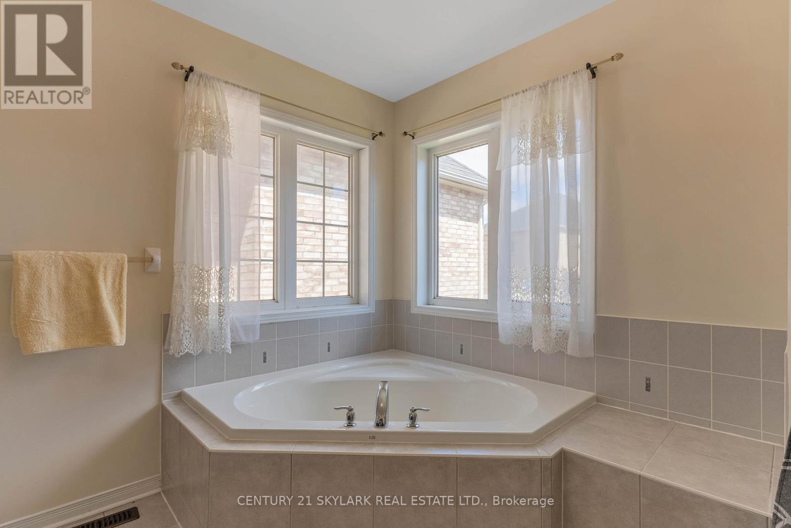416-218-8800
admin@hlfrontier.com
13 Ledgerock Road Brampton (Bram East), Ontario L6P 2L8
5 Bedroom
4 Bathroom
2000 - 2500 sqft
Fireplace
Central Air Conditioning
Forced Air
$1,249,900
**2202 Square Feet as per MPAC**Lovely Detached 3 Bedroom Home with 2 Bedroom Legal Basement Apartment in the Prestigious neighbourhood of Castlemore**Renovated Main Floor Kitchen**Second Floor Laundry Room**No Sidewalk**Basement Apartment has a Separate Laundry Facility**Large Principal Bedrooms**Ideally Located in Walking Distance to Parks, Buses, Banks and Plaza**Close to Hwy 427 & 407**Natural Light Throughout the Home**Very Quite Street** (id:49269)
Property Details
| MLS® Number | W12103014 |
| Property Type | Single Family |
| Community Name | Bram East |
| Features | Irregular Lot Size |
| ParkingSpaceTotal | 3 |
Building
| BathroomTotal | 4 |
| BedroomsAboveGround | 3 |
| BedroomsBelowGround | 2 |
| BedroomsTotal | 5 |
| Amenities | Fireplace(s) |
| Appliances | Dishwasher, Dryer, Stove, Washer, Window Coverings, Refrigerator |
| BasementFeatures | Apartment In Basement, Separate Entrance |
| BasementType | N/a |
| ConstructionStyleAttachment | Detached |
| CoolingType | Central Air Conditioning |
| ExteriorFinish | Brick |
| FireplacePresent | Yes |
| FlooringType | Hardwood, Ceramic |
| FoundationType | Unknown |
| HalfBathTotal | 1 |
| HeatingFuel | Natural Gas |
| HeatingType | Forced Air |
| StoriesTotal | 2 |
| SizeInterior | 2000 - 2500 Sqft |
| Type | House |
| UtilityWater | Municipal Water |
Parking
| Garage |
Land
| Acreage | No |
| Sewer | Sanitary Sewer |
| SizeDepth | 81 Ft ,7 In |
| SizeFrontage | 57 Ft ,4 In |
| SizeIrregular | 57.4 X 81.6 Ft ; Rear- 37.84 |
| SizeTotalText | 57.4 X 81.6 Ft ; Rear- 37.84 |
Rooms
| Level | Type | Length | Width | Dimensions |
|---|---|---|---|---|
| Second Level | Primary Bedroom | 5.8 m | 3.6 m | 5.8 m x 3.6 m |
| Second Level | Bedroom 2 | 3.7 m | 3.3 m | 3.7 m x 3.3 m |
| Second Level | Bedroom 3 | 4.2 m | 3.65 m | 4.2 m x 3.65 m |
| Main Level | Family Room | 5.6 m | 3.4 m | 5.6 m x 3.4 m |
| Main Level | Dining Room | 4.95 m | 3.4 m | 4.95 m x 3.4 m |
| Main Level | Kitchen | 4.6 m | 2.95 m | 4.6 m x 2.95 m |
https://www.realtor.ca/real-estate/28213121/13-ledgerock-road-brampton-bram-east-bram-east
Interested?
Contact us for more information

