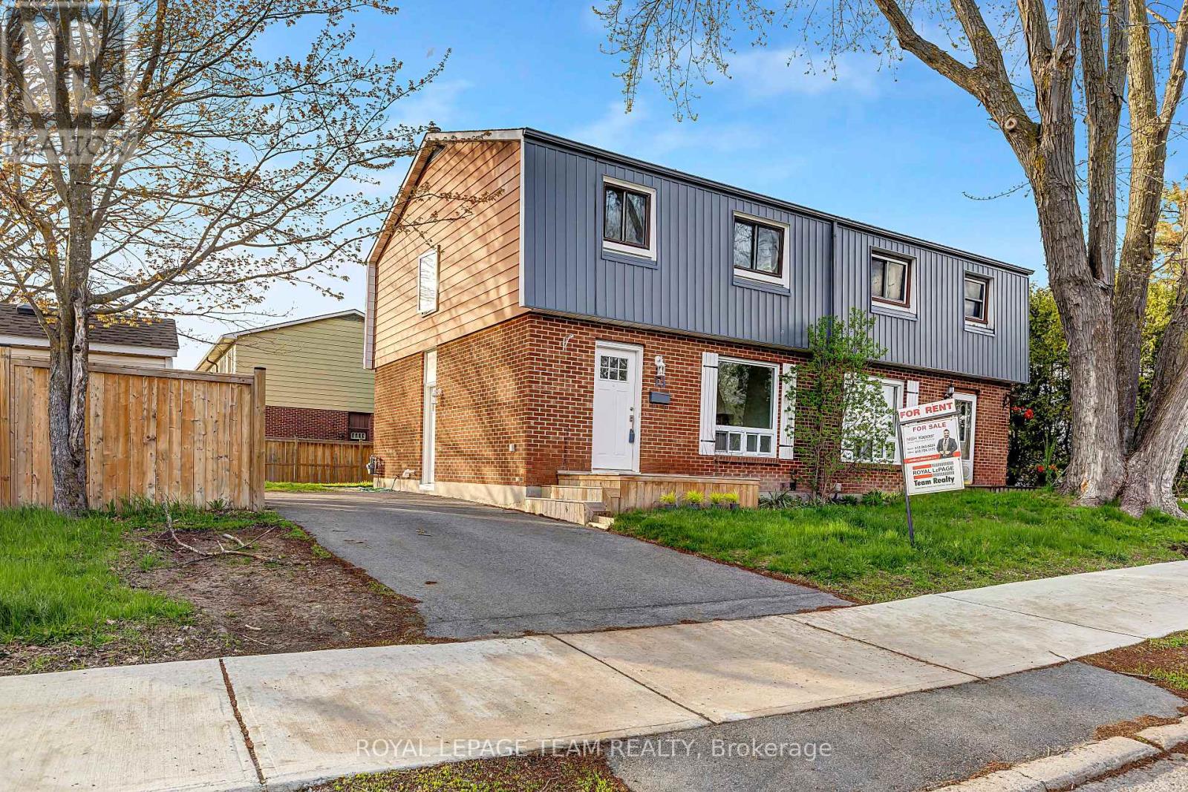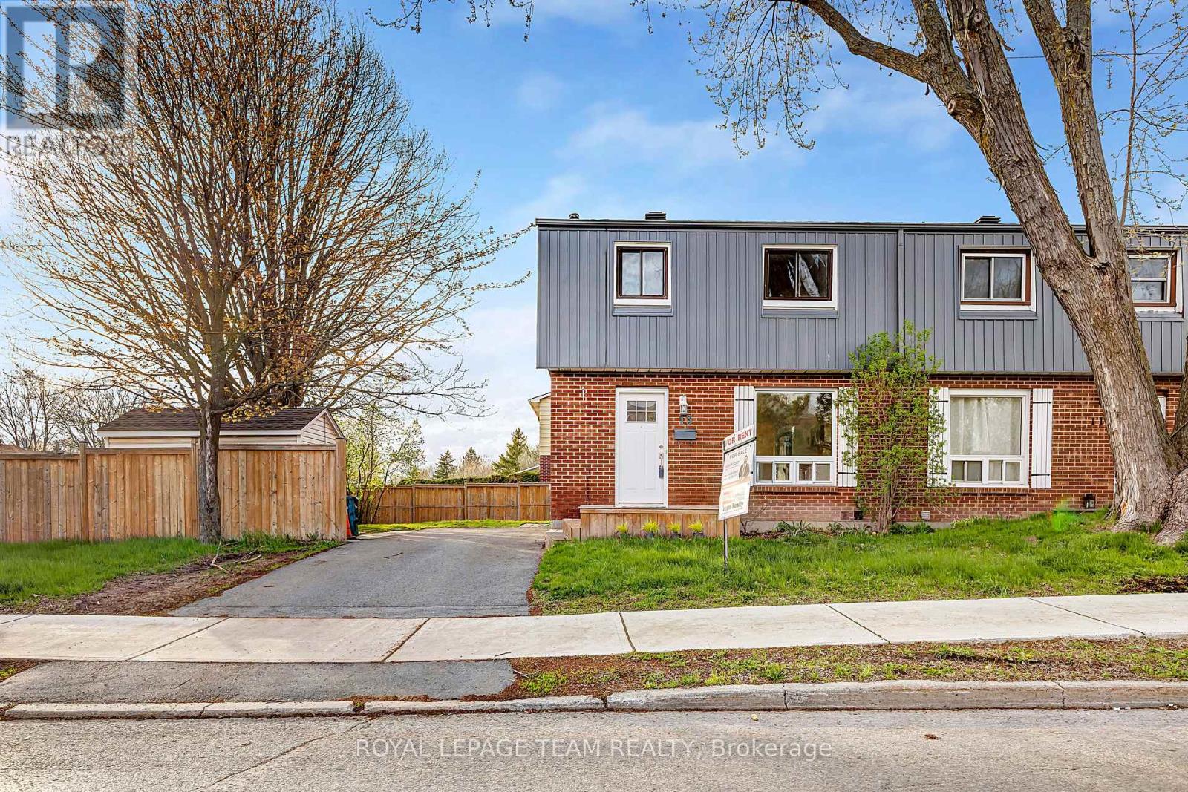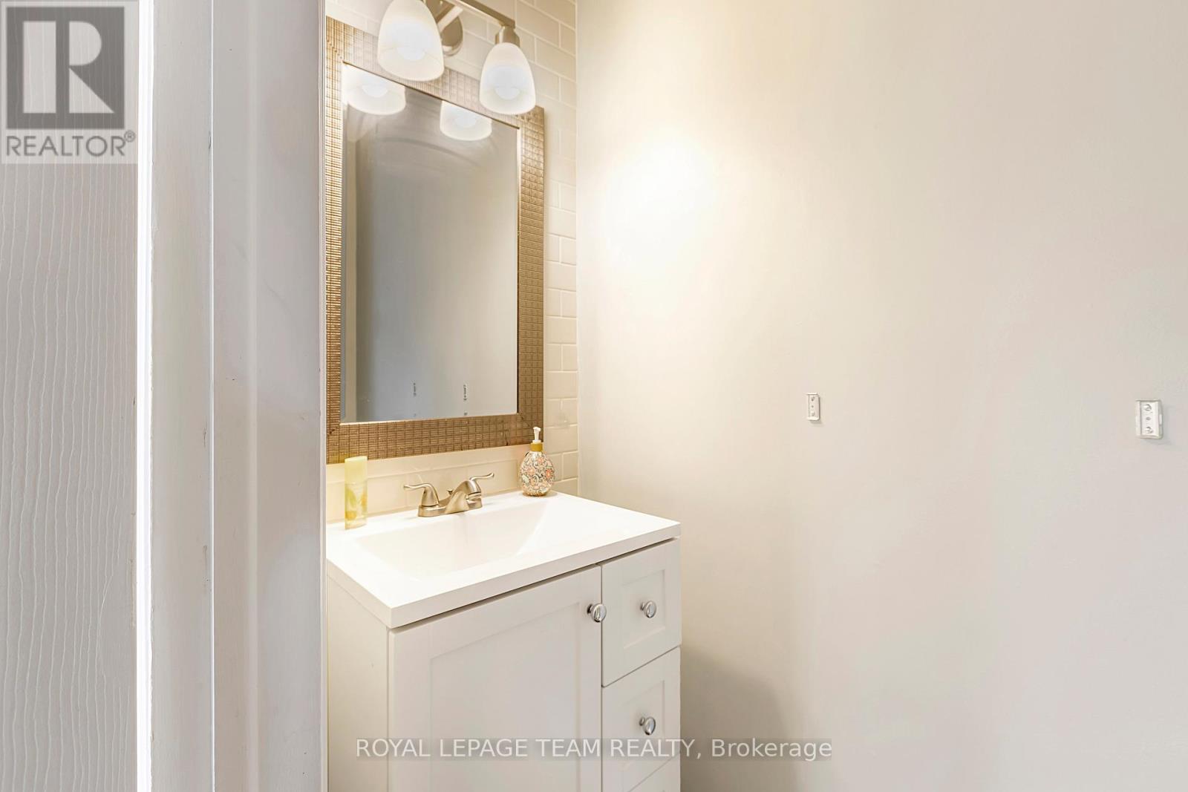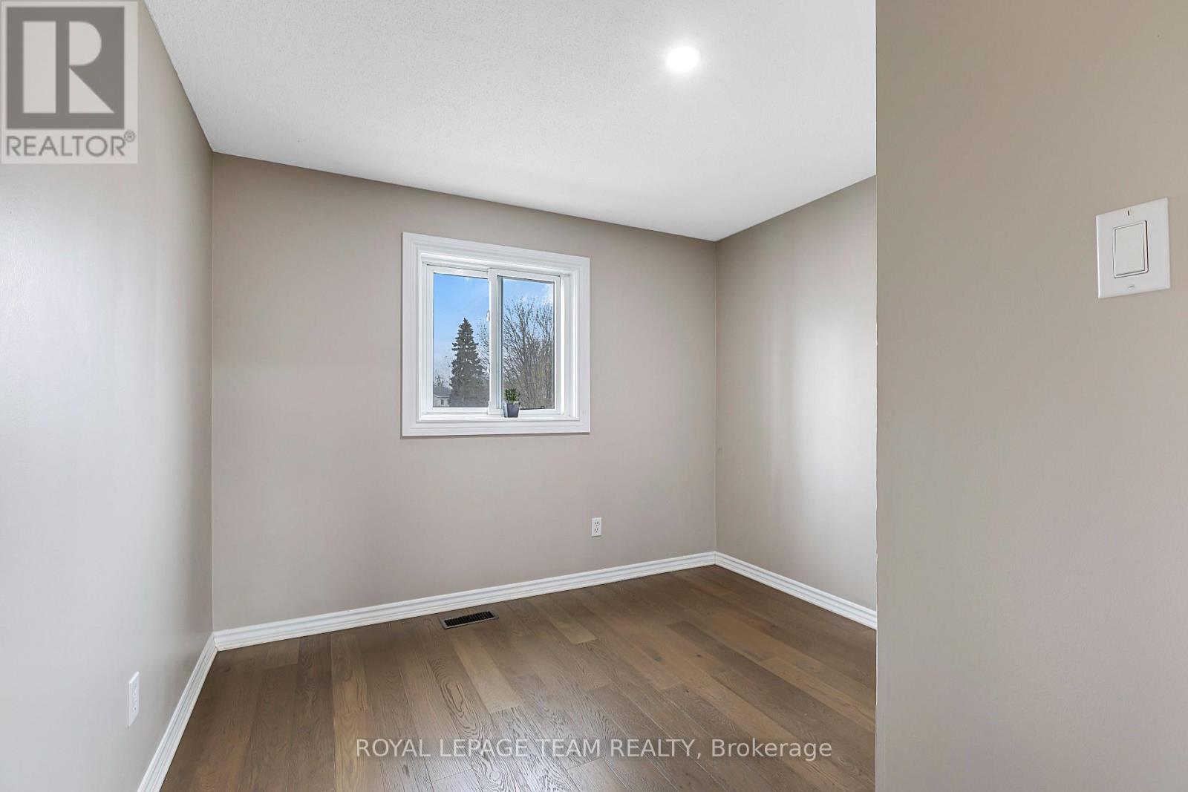4 Bedroom
2 Bathroom
1100 - 1500 sqft
Central Air Conditioning
Baseboard Heaters
$2,700 Monthly
Extensively updated 4-bedroom, 2-bathroom semi-detached home in the family-friendly neighborhood of Glencairn, conveniently close toamenities, schools, and parks. Recent 2021 upgrades include new roof shingles, front and back siding, fencing, laneway, flooring, front porch,fridge, microwave/range hood, patio slider door, and a fresh coat of paint throughout. While the kitchen and bathrooms were fully renovated in2014, they have been refreshed for a modern touch. Additional features include a backflow valve, a sump pump with battery backup, and anupdated electrical panel. Situated on a spacious corner lot, this home offers a 16' x 10' covered deck, a storage shed, and parking for three cars.Flooring includes tile, laminate, and wall-to-wall carpet. Schedule a viewing today! (id:49269)
Property Details
|
MLS® Number
|
X12139424 |
|
Property Type
|
Single Family |
|
Community Name
|
9003 - Kanata - Glencairn/Hazeldean |
|
Features
|
In Suite Laundry |
|
ParkingSpaceTotal
|
3 |
Building
|
BathroomTotal
|
2 |
|
BedroomsAboveGround
|
4 |
|
BedroomsTotal
|
4 |
|
Appliances
|
Dishwasher, Dryer, Hood Fan, Microwave, Stove, Washer, Refrigerator |
|
BasementDevelopment
|
Finished |
|
BasementType
|
N/a (finished) |
|
ConstructionStyleAttachment
|
Semi-detached |
|
CoolingType
|
Central Air Conditioning |
|
ExteriorFinish
|
Brick |
|
FoundationType
|
Concrete |
|
HalfBathTotal
|
1 |
|
HeatingFuel
|
Natural Gas |
|
HeatingType
|
Baseboard Heaters |
|
StoriesTotal
|
2 |
|
SizeInterior
|
1100 - 1500 Sqft |
|
Type
|
House |
Parking
Land
|
Acreage
|
No |
|
SizeDepth
|
100 Ft |
|
SizeFrontage
|
55 Ft ,9 In |
|
SizeIrregular
|
55.8 X 100 Ft |
|
SizeTotalText
|
55.8 X 100 Ft |
https://www.realtor.ca/real-estate/28293194/13-morton-drive-ottawa-9003-kanata-glencairnhazeldean



























