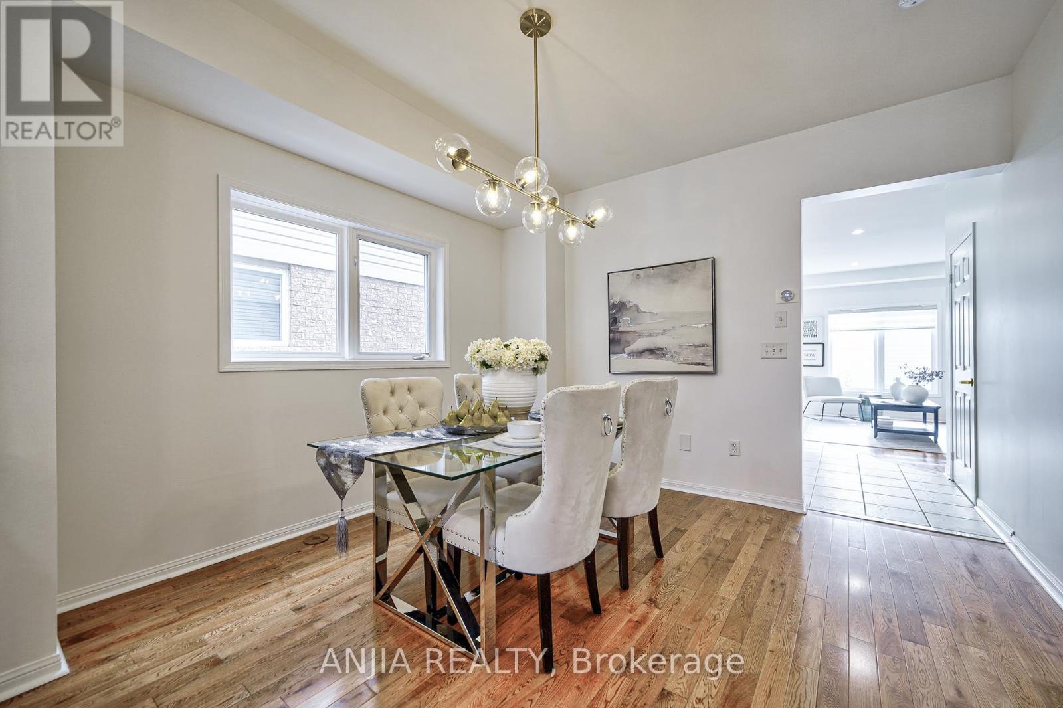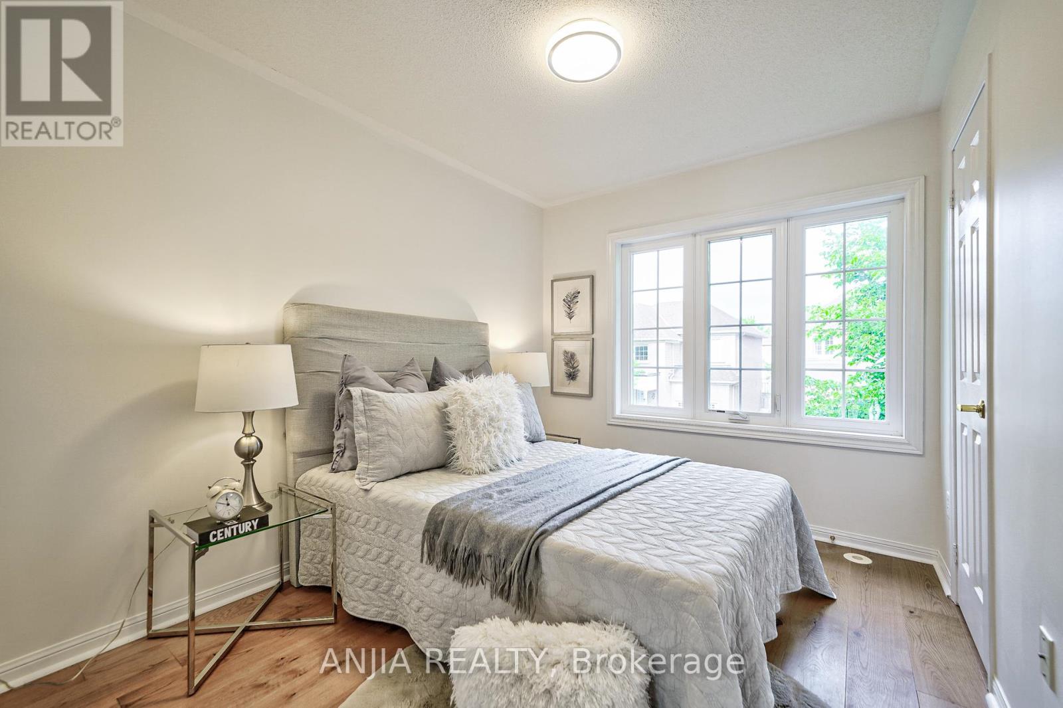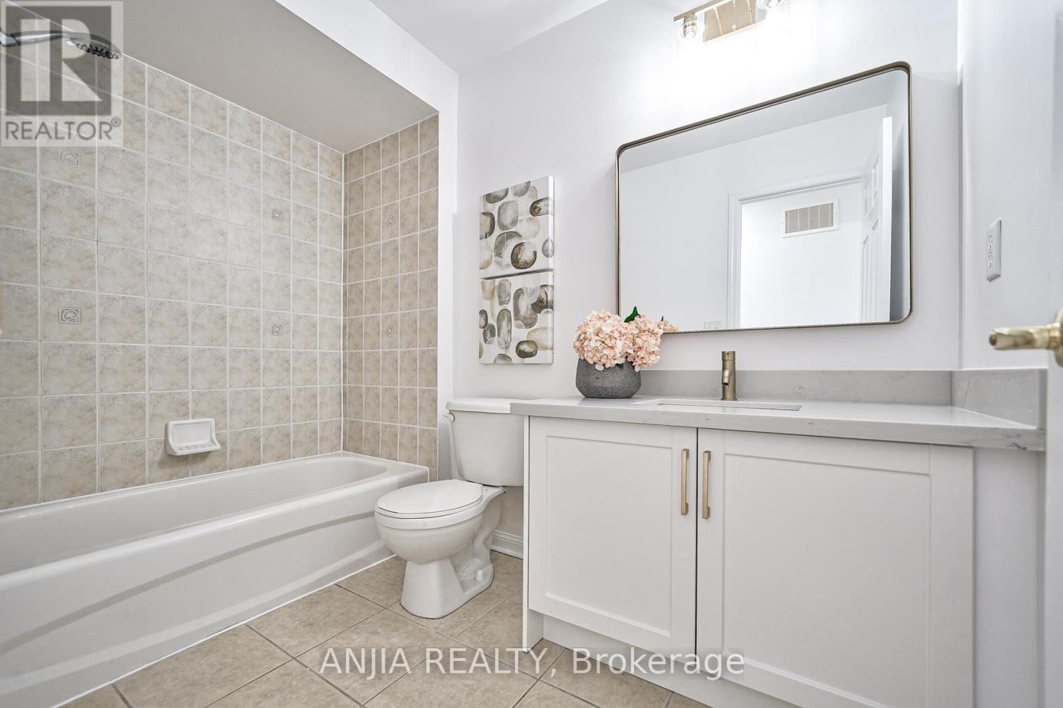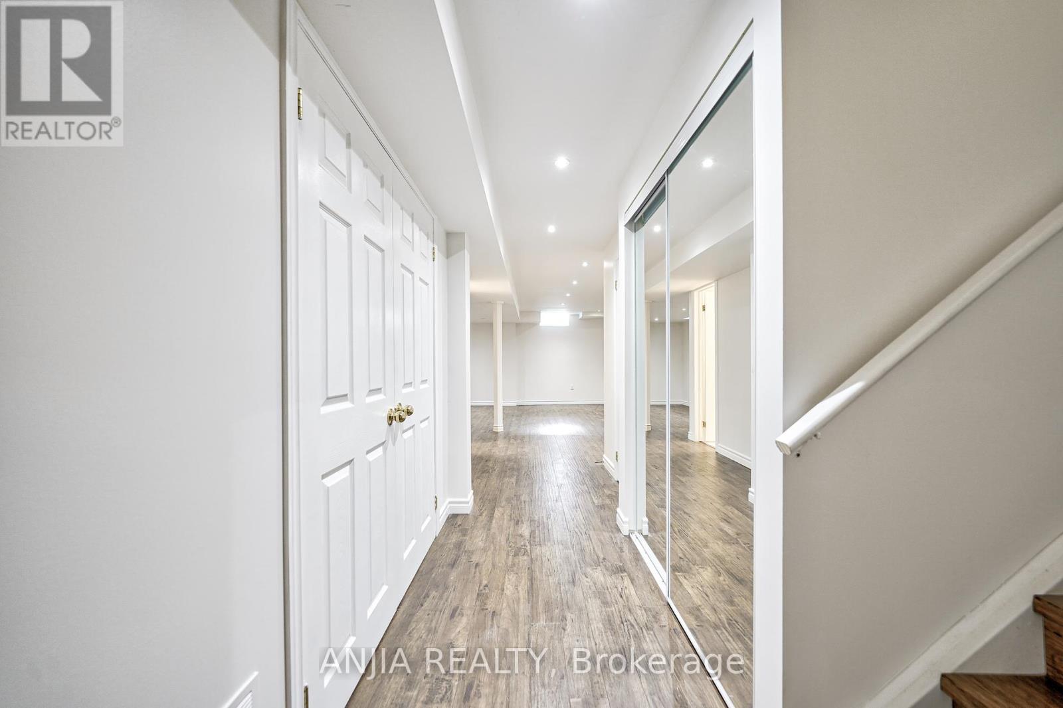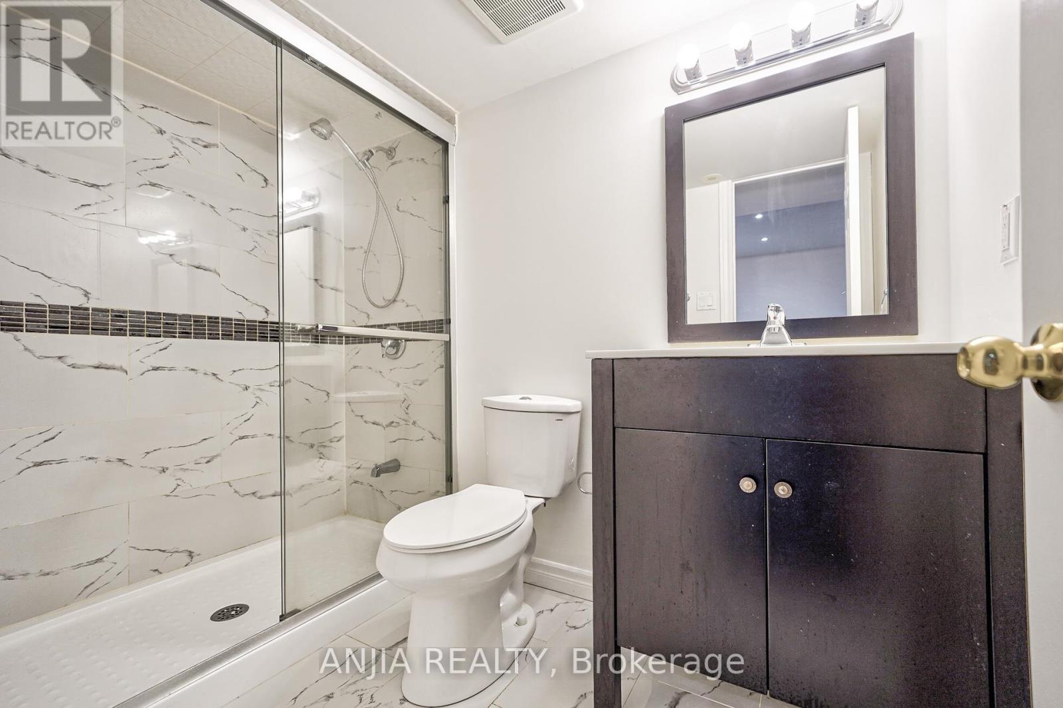4 Bedroom
4 Bathroom
Central Air Conditioning
Forced Air
$1,188,000
Prime Location! Modern Living! Ultimate Convenience! Nestled In The Serene Wismer Community, This Modernized Townhouse Features 4 Spacious Bedrooms, 4 Bathrooms, And 1+2 Parking. The Open-Concept Design Boasts Hardwood Floors Throughout, A Cozy Living And Dining Area, And A Family-Sized Kitchen With Stainless Steel Appliances, A Gas Line For The Stove, And A Breakfast Area That Opens To The Backyard. The Sunlit Family Room Overlooks The Finished Backyard. The Master Bedroom Offers A 4-Piece Ensuite And Walk-In Closet, While The Other Bedrooms Are Generously Sized With Hardwood Floors. The Finished Basement Includes A Great Room With Laminate Flooring, Pot Lights, And A 3-Piece Bathroom. With New Windows, A New Roof, A Water Softener, A Drinking Water System, And A Gas Line For The Dryer, This Home Ensures Modern Comfort And Efficiency. Located Near Top Schools, A Community Center, Parks, And Shopping, This Home Offers Unparalleled Convenience. A Must-See! (id:49269)
Property Details
|
MLS® Number
|
N8416010 |
|
Property Type
|
Single Family |
|
Community Name
|
Wismer |
|
Amenities Near By
|
Park, Public Transit |
|
Parking Space Total
|
3 |
Building
|
Bathroom Total
|
4 |
|
Bedrooms Above Ground
|
4 |
|
Bedrooms Total
|
4 |
|
Appliances
|
Dishwasher, Dryer, Refrigerator, Stove, Washer |
|
Basement Development
|
Finished |
|
Basement Type
|
Full (finished) |
|
Construction Style Attachment
|
Attached |
|
Cooling Type
|
Central Air Conditioning |
|
Exterior Finish
|
Brick |
|
Foundation Type
|
Brick |
|
Heating Fuel
|
Natural Gas |
|
Heating Type
|
Forced Air |
|
Stories Total
|
2 |
|
Type
|
Row / Townhouse |
|
Utility Water
|
Municipal Water |
Parking
Land
|
Acreage
|
No |
|
Land Amenities
|
Park, Public Transit |
|
Sewer
|
Sanitary Sewer |
|
Size Irregular
|
22.9 X 101.71 Ft |
|
Size Total Text
|
22.9 X 101.71 Ft |
Rooms
| Level |
Type |
Length |
Width |
Dimensions |
|
Second Level |
Bedroom 4 |
2.43 m |
3.17 m |
2.43 m x 3.17 m |
|
Second Level |
Primary Bedroom |
3.35 m |
5.06 m |
3.35 m x 5.06 m |
|
Second Level |
Bedroom 2 |
2.68 m |
3.04 m |
2.68 m x 3.04 m |
|
Second Level |
Bedroom 3 |
2.68 m |
3.35 m |
2.68 m x 3.35 m |
|
Basement |
Great Room |
|
|
Measurements not available |
|
Main Level |
Living Room |
3.35 m |
3.04 m |
3.35 m x 3.04 m |
|
Main Level |
Dining Room |
3.53 m |
3.65 m |
3.53 m x 3.65 m |
|
Main Level |
Family Room |
3.04 m |
4.57 m |
3.04 m x 4.57 m |
|
Main Level |
Kitchen |
3.65 m |
3.35 m |
3.65 m x 3.35 m |
|
Main Level |
Eating Area |
2.25 m |
3.04 m |
2.25 m x 3.04 m |
|
Main Level |
Laundry Room |
1.72 m |
1.82 m |
1.72 m x 1.82 m |
Utilities
|
Cable
|
Installed |
|
Sewer
|
Installed |
https://www.realtor.ca/real-estate/27008435/13-omega-street-markham-wismer









