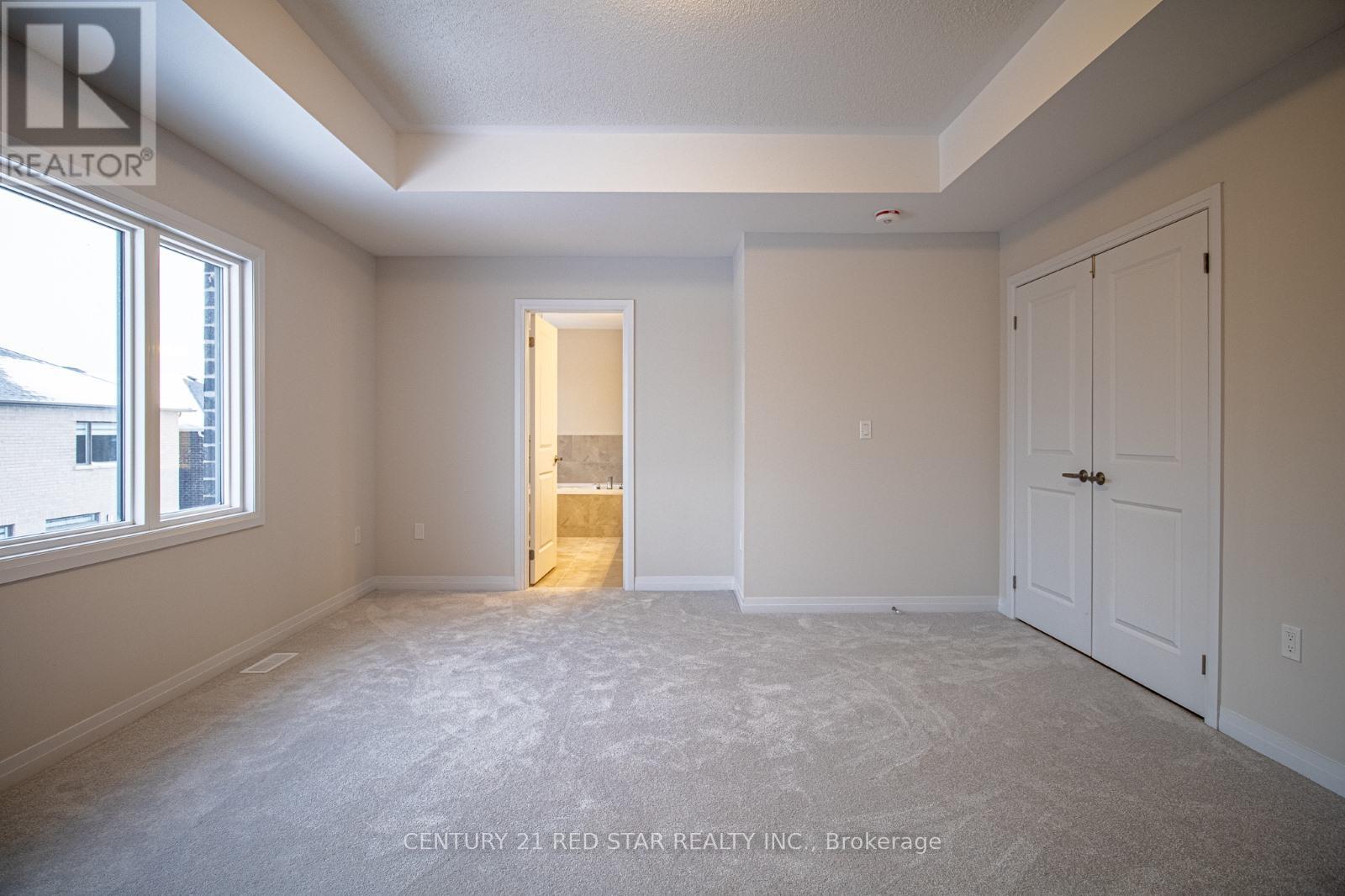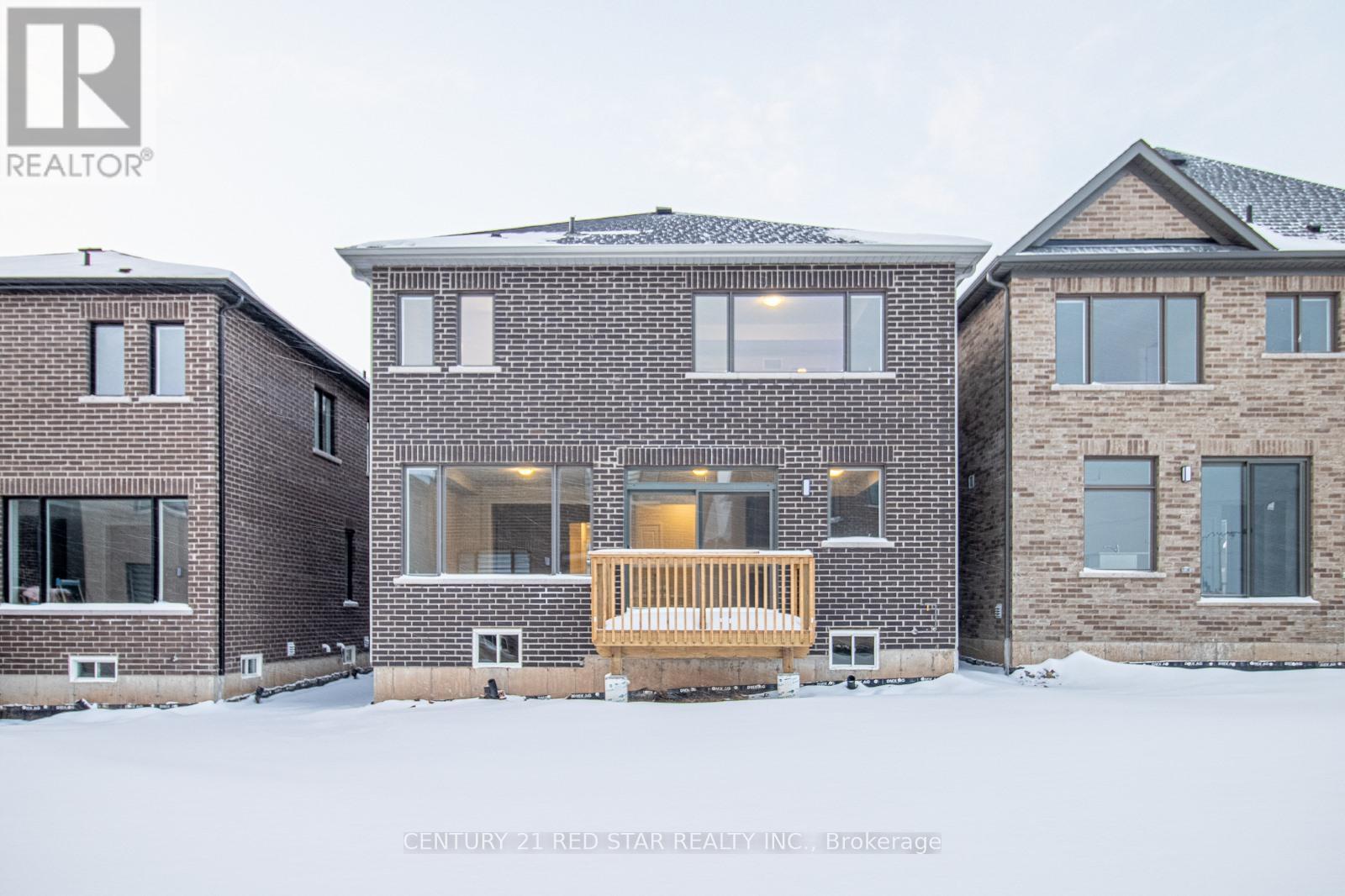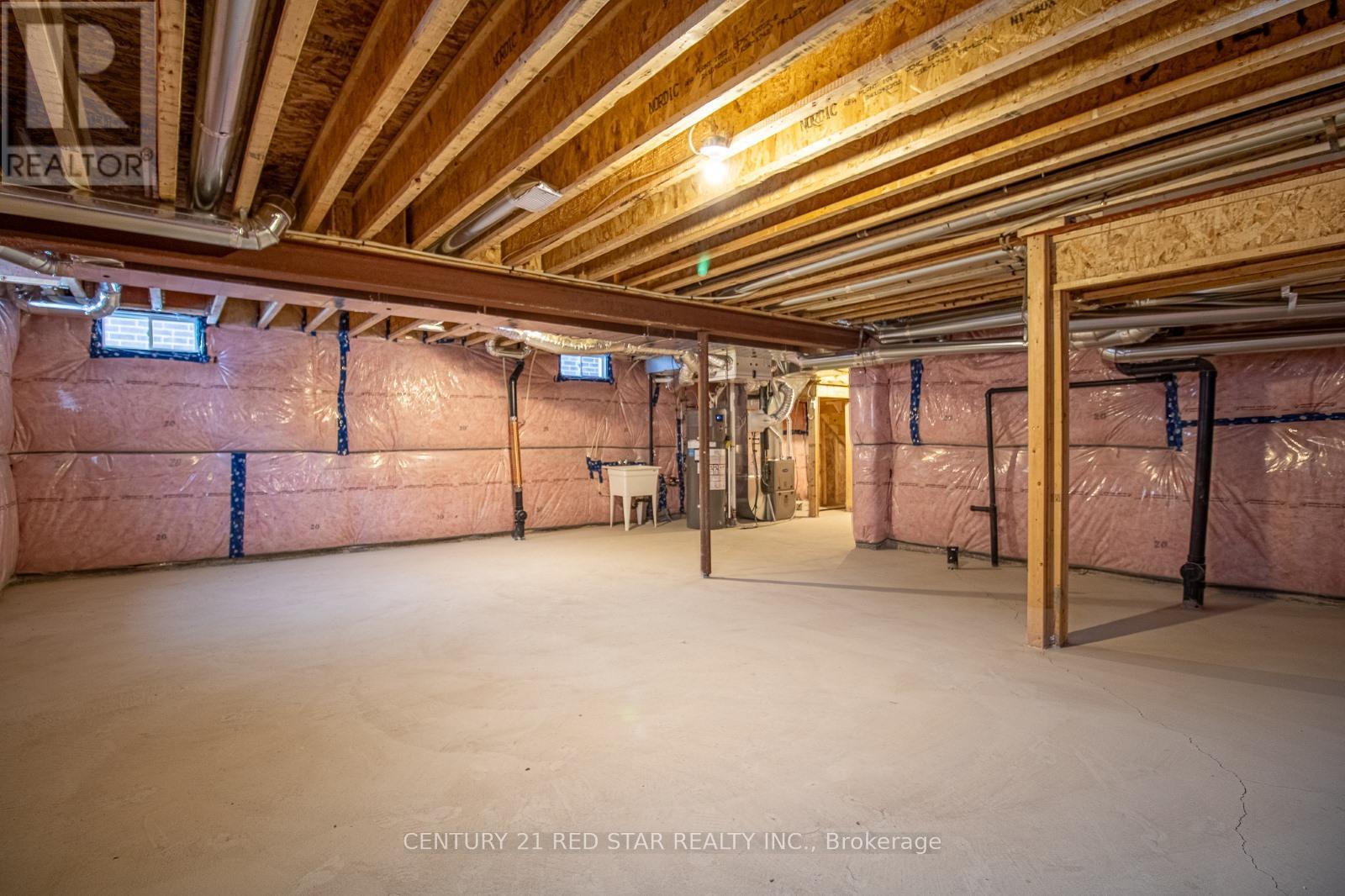4 Bedroom
4 Bathroom
Central Air Conditioning
Forced Air
$1,169,000
Welcome to this pristine, never-lived-in home offering 4 spacious bedrooms including 2 master bedrooms and 4 luxurious bathrooms, nested in the heart of Erin. This beautiful property boasts high-end finishes and modern amenities throughout. Gorgeous hardwood floors grace the main and second levels, big windows providing an elegant flow from room to room. The bright and airy living areas are perfect for both family living and entertaining.The kitchen is a chef's dream, featuring modern appliances, ample counter space, and plenty of storage for all your culinary needs. The four bedrooms are generously sized, each with plush carpet for added comfort and warmth.The property includes a large, unfinished basement , offering endless potential for customizationideal for a home theater, gym, or additional living space. The Property also offers a 9 ft ceiling which gives a nice feel to the property enjoy the convenience of a spacious two-car garage, providing plenty of room for both vehicles and storage. This home is perfectly located, close to local amenities, and everything Erin has to offer. Don't miss out on the opportunity to make this stunning, brand new home yours! (id:49269)
Property Details
|
MLS® Number
|
X11941183 |
|
Property Type
|
Single Family |
|
Community Name
|
Erin |
|
ParkingSpaceTotal
|
6 |
Building
|
BathroomTotal
|
4 |
|
BedroomsAboveGround
|
4 |
|
BedroomsTotal
|
4 |
|
BasementDevelopment
|
Unfinished |
|
BasementType
|
N/a (unfinished) |
|
ConstructionStyleAttachment
|
Detached |
|
CoolingType
|
Central Air Conditioning |
|
ExteriorFinish
|
Brick |
|
FlooringType
|
Ceramic, Hardwood, Carpeted |
|
FoundationType
|
Concrete |
|
HalfBathTotal
|
1 |
|
HeatingFuel
|
Natural Gas |
|
HeatingType
|
Forced Air |
|
StoriesTotal
|
2 |
|
Type
|
House |
|
UtilityWater
|
Municipal Water |
Parking
Land
|
Acreage
|
No |
|
Sewer
|
Sanitary Sewer |
|
SizeDepth
|
90 Ft |
|
SizeFrontage
|
36 Ft |
|
SizeIrregular
|
36 X 90 Ft |
|
SizeTotalText
|
36 X 90 Ft |
Rooms
| Level |
Type |
Length |
Width |
Dimensions |
|
Main Level |
Eating Area |
2.87 m |
4.75 m |
2.87 m x 4.75 m |
|
Main Level |
Dining Room |
3.35 m |
3.84 m |
3.35 m x 3.84 m |
|
Main Level |
Living Room |
3.35 m |
4.75 m |
3.35 m x 4.75 m |
|
Main Level |
Kitchen |
2.38 m |
4.75 m |
2.38 m x 4.75 m |
|
Upper Level |
Primary Bedroom |
4.57 m |
4.27 m |
4.57 m x 4.27 m |
|
Upper Level |
Bedroom 2 |
3.41 m |
2.77 m |
3.41 m x 2.77 m |
|
Upper Level |
Bedroom 3 |
3.17 m |
2.99 m |
3.17 m x 2.99 m |
|
Upper Level |
Bedroom 4 |
3.9 m |
2.99 m |
3.9 m x 2.99 m |
https://www.realtor.ca/real-estate/27843712/13-player-drive-erin-erin







































