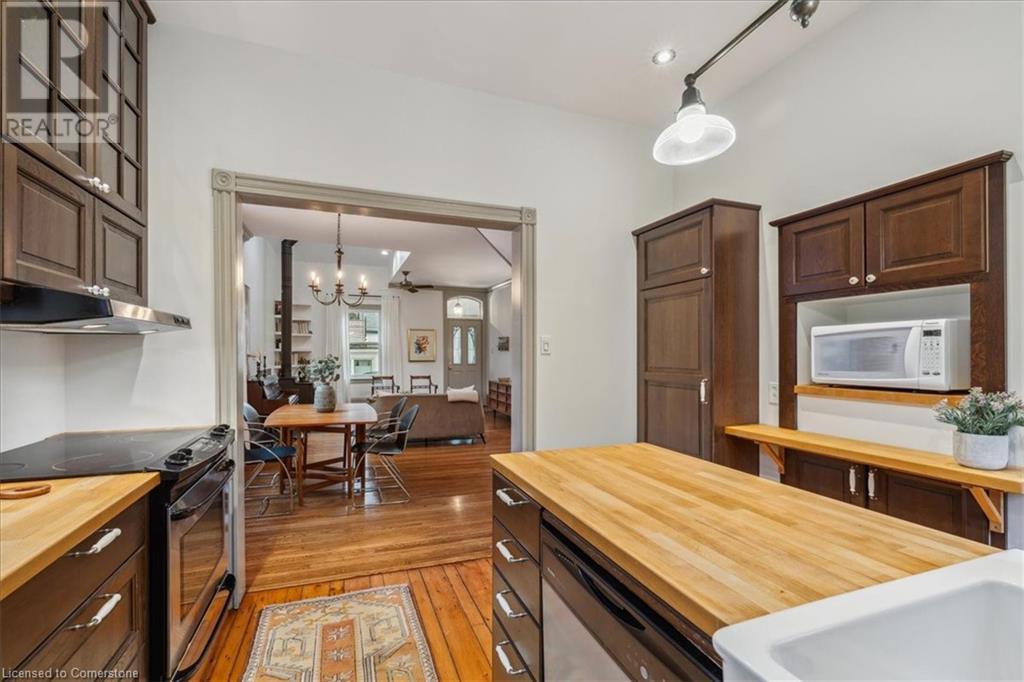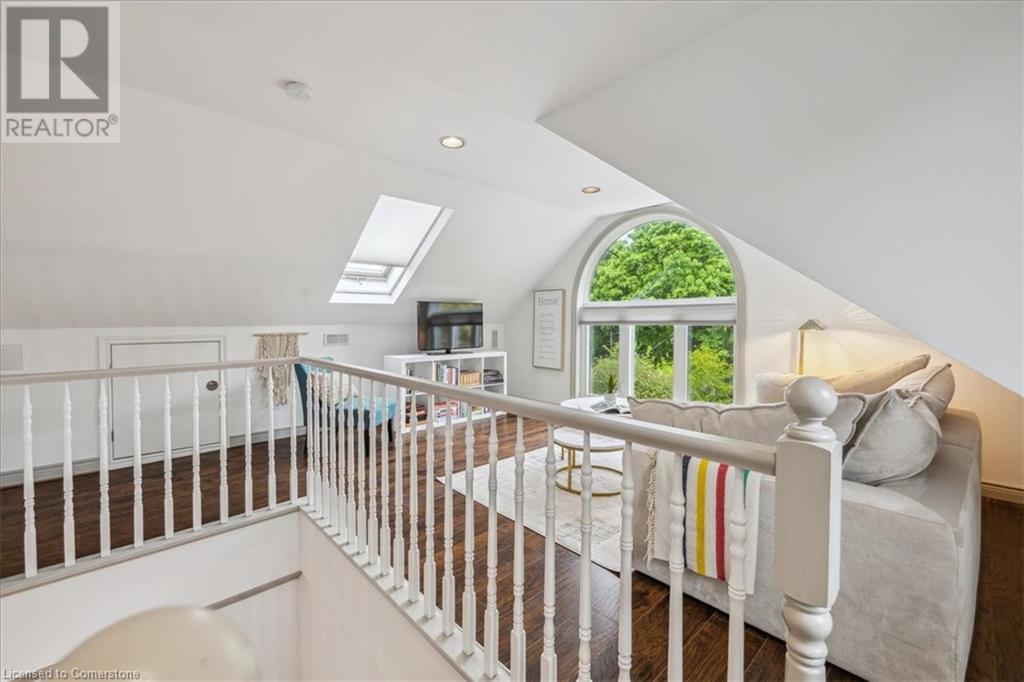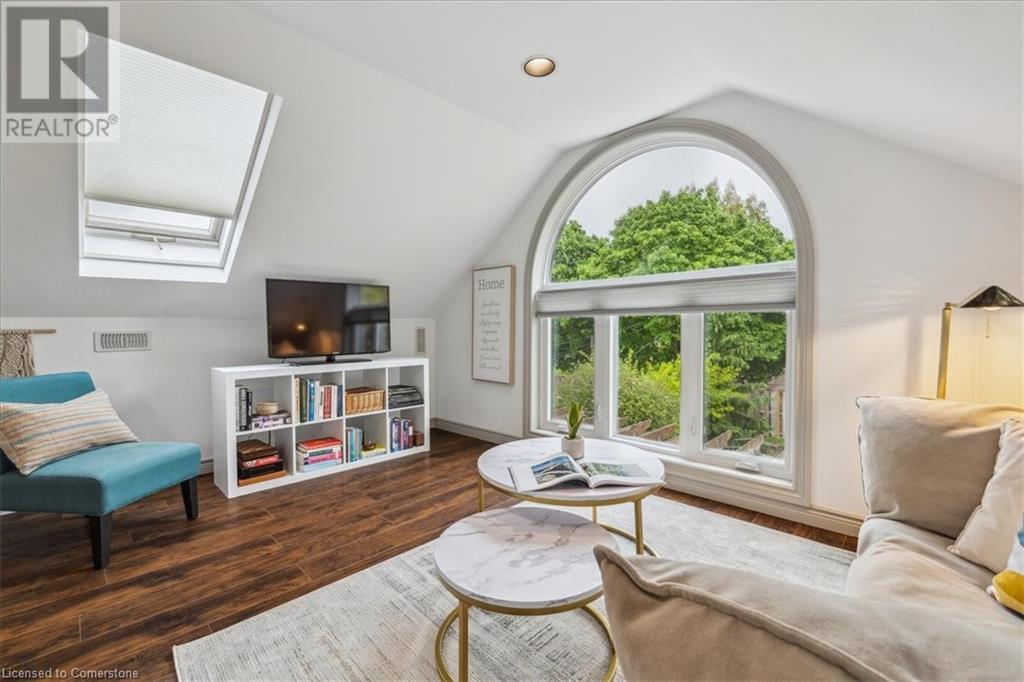13 Reginald Street Hamilton, Ontario L8P 3X8
$898,000
Nestled in the heart of Kirkendall neighbourhood and steps to the trendy Locke Street area, 13 Reginald St blends character & comfort in this charming 3-bed cottage-style home backing onto the HAAA Park and playground. With 1,363 sq ft of renovated well-designed space, the open-concept main floor features vaulted ceilings, hardwood floors, pot lights, high baseboards, & high windows flooding the living space with natural light. A cozy wood stove fills the room with warmth. The kitchen with walkout to beautifully landscaped backyard with garden, deck & pergola overlooking the park, ideal for entertaining. A main floor primary suite, plus second bedroom with high ceilings & 4-pc bath adds convenience. The upper-level features a family room with a large picture window and beautiful garden views, hardwood floors, skylights, and a third bedroom. The clean, high-ceiling basement offers room to grow with its extra space and storage. Rare for homes in this area the private driveway fits 3 cars. Walk to cafes, parks & shops—this is easy, inspired living in one of Hamilton’s most walkable & sought-after neighborhoods. (id:49269)
Open House
This property has open houses!
2:00 pm
Ends at:4:00 pm
Property Details
| MLS® Number | 40730376 |
| Property Type | Single Family |
| AmenitiesNearBy | Hospital, Park, Place Of Worship, Playground, Public Transit |
| CommunityFeatures | Community Centre |
| ParkingSpaceTotal | 3 |
| Structure | Shed |
Building
| BathroomTotal | 1 |
| BedroomsAboveGround | 3 |
| BedroomsTotal | 3 |
| Appliances | Dishwasher, Dryer, Microwave, Refrigerator, Washer, Window Coverings |
| ArchitecturalStyle | Bungalow |
| BasementDevelopment | Partially Finished |
| BasementType | Full (partially Finished) |
| ConstructedDate | 1900 |
| ConstructionStyleAttachment | Detached |
| CoolingType | Central Air Conditioning |
| ExteriorFinish | Brick |
| FireProtection | None |
| FireplaceFuel | Wood |
| FireplacePresent | Yes |
| FireplaceTotal | 1 |
| FireplaceType | Stove |
| FoundationType | Stone |
| HeatingFuel | Natural Gas |
| HeatingType | Forced Air |
| StoriesTotal | 1 |
| SizeInterior | 1363 Sqft |
| Type | House |
| UtilityWater | Municipal Water |
Land
| AccessType | Road Access |
| Acreage | No |
| LandAmenities | Hospital, Park, Place Of Worship, Playground, Public Transit |
| Sewer | Municipal Sewage System |
| SizeDepth | 100 Ft |
| SizeFrontage | 42 Ft |
| SizeTotalText | Under 1/2 Acre |
| ZoningDescription | D |
Rooms
| Level | Type | Length | Width | Dimensions |
|---|---|---|---|---|
| Second Level | Bedroom | 11'1'' x 11'1'' | ||
| Second Level | Family Room | 17'11'' x 18'8'' | ||
| Basement | Utility Room | Measurements not available | ||
| Basement | Other | Measurements not available | ||
| Basement | Laundry Room | Measurements not available | ||
| Main Level | 4pc Bathroom | Measurements not available | ||
| Main Level | Bedroom | 10'9'' x 11'9'' | ||
| Main Level | Primary Bedroom | 10'7'' x 13'6'' | ||
| Main Level | Kitchen | 11'1'' x 10'1'' | ||
| Main Level | Living Room/dining Room | 15'0'' x 23'9'' |
Utilities
| Electricity | Available |
| Natural Gas | Available |
| Telephone | Available |
https://www.realtor.ca/real-estate/28352757/13-reginald-street-hamilton
Interested?
Contact us for more information































