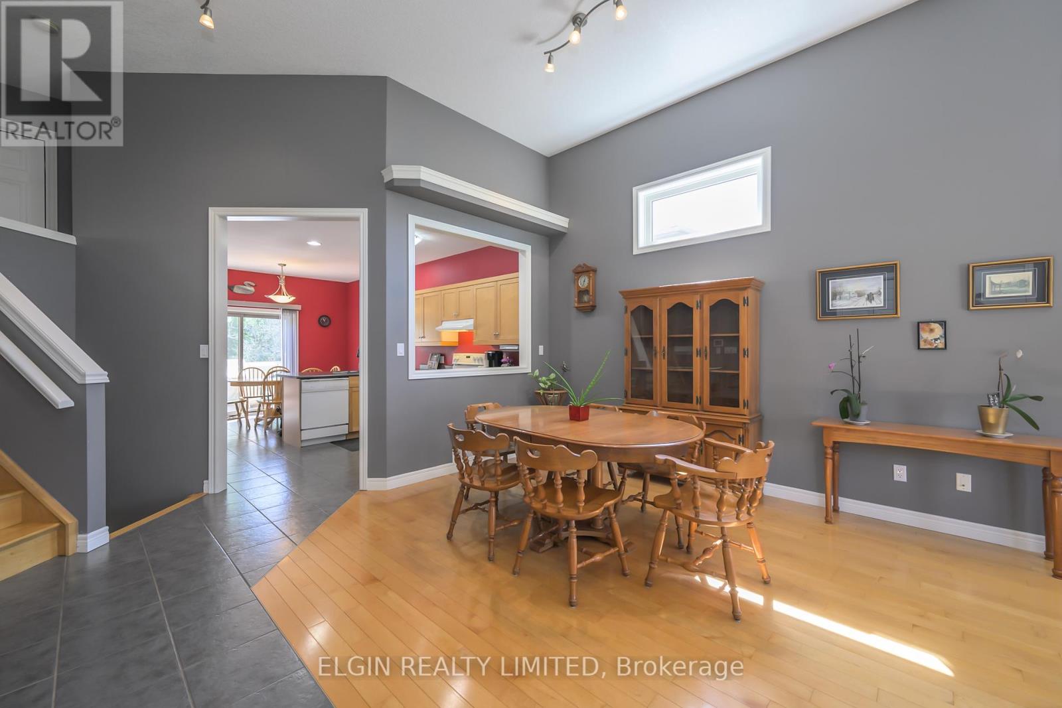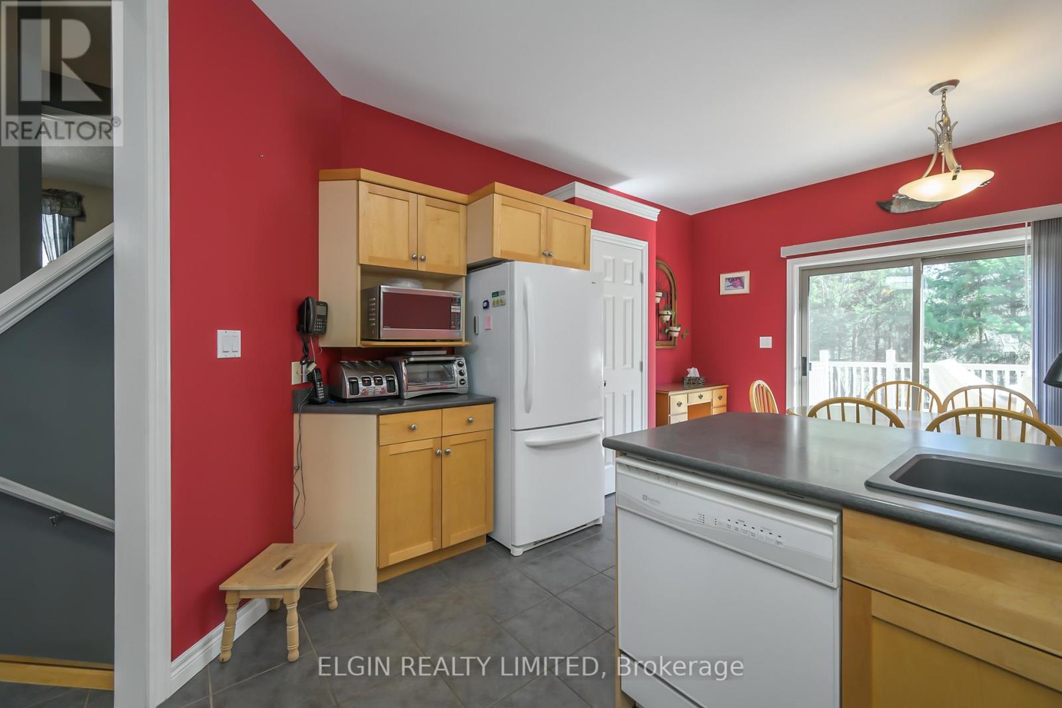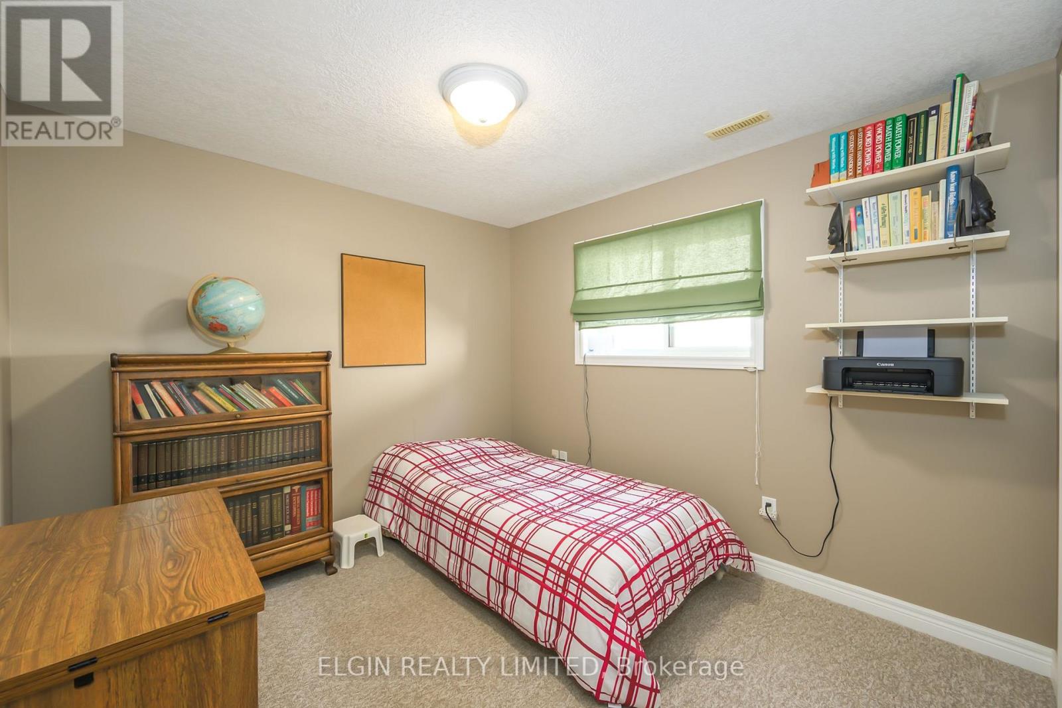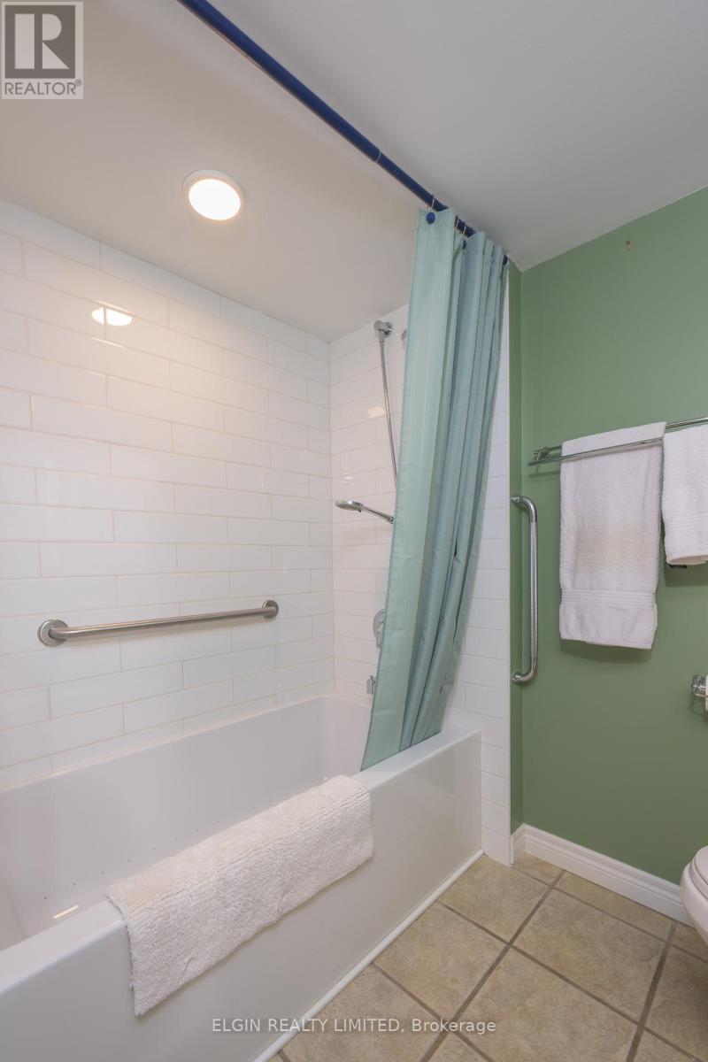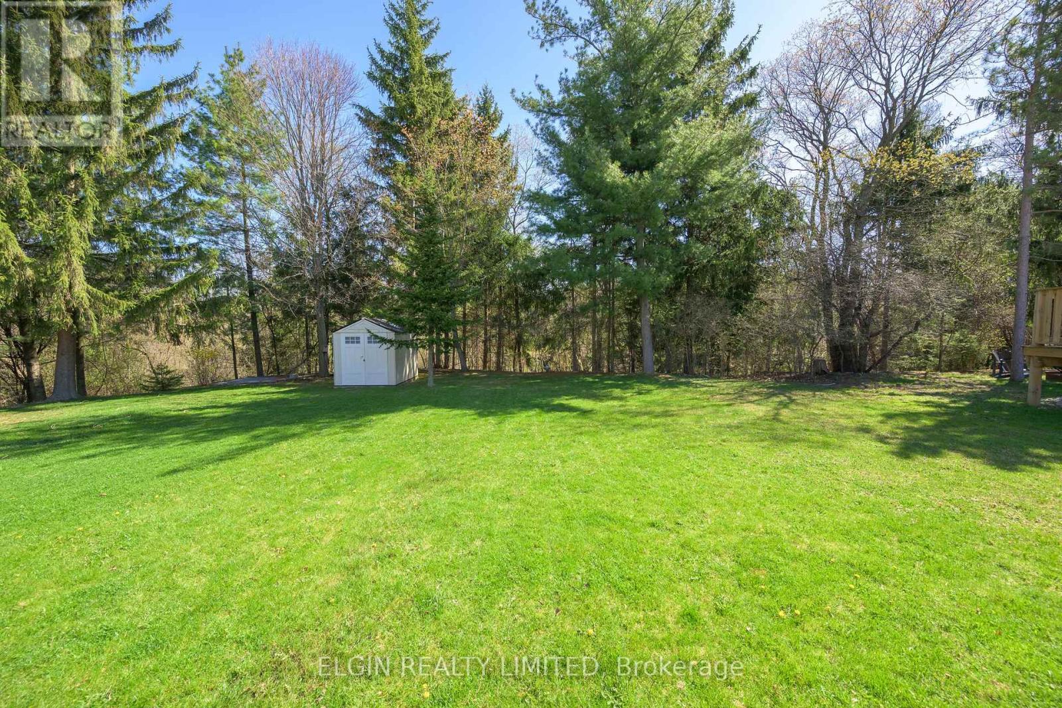4 Bedroom
3 Bathroom
1100 - 1500 sqft
Fireplace
Central Air Conditioning
Forced Air
$774,900
Fully finished 4 level side split on ravine lot in St. Thomas' Lake Margaret Estates. Home features lower level walk out, 3 full bathrooms and 3+1 bedrooms. Main floor provides open dining and living area with vaulted ceilings and back eat in kitchen with access to back deck and yard. Upper level provides three bedrooms, full bath, and three piece ensuite off primary bedroom. Lower level has family room, bedroom, a full bathroom, and walk out to concrete pad and yard. Basement level is finished with bright laundry area, storage, and spare room. Low maintenance decking off eating area of kitchen over looks ravine lot and has gas line for barbeque. Great value. House is fully finished. (id:49269)
Property Details
|
MLS® Number
|
X12070467 |
|
Property Type
|
Single Family |
|
Community Name
|
St. Thomas |
|
ParkingSpaceTotal
|
6 |
Building
|
BathroomTotal
|
3 |
|
BedroomsAboveGround
|
3 |
|
BedroomsBelowGround
|
1 |
|
BedroomsTotal
|
4 |
|
Amenities
|
Fireplace(s) |
|
Appliances
|
Garage Door Opener Remote(s), Central Vacuum, Dishwasher, Dryer, Stove, Washer, Refrigerator |
|
BasementFeatures
|
Walk Out |
|
BasementType
|
N/a |
|
ConstructionStyleAttachment
|
Detached |
|
ConstructionStyleSplitLevel
|
Sidesplit |
|
CoolingType
|
Central Air Conditioning |
|
ExteriorFinish
|
Brick |
|
FireplacePresent
|
Yes |
|
FireplaceTotal
|
1 |
|
FoundationType
|
Concrete |
|
HeatingFuel
|
Natural Gas |
|
HeatingType
|
Forced Air |
|
SizeInterior
|
1100 - 1500 Sqft |
|
Type
|
House |
|
UtilityWater
|
Municipal Water |
Parking
Land
|
Acreage
|
No |
|
Sewer
|
Sanitary Sewer |
|
SizeDepth
|
168 Ft ,3 In |
|
SizeFrontage
|
42 Ft |
|
SizeIrregular
|
42 X 168.3 Ft |
|
SizeTotalText
|
42 X 168.3 Ft |
Rooms
| Level |
Type |
Length |
Width |
Dimensions |
|
Second Level |
Bathroom |
2.4 m |
1.8 m |
2.4 m x 1.8 m |
|
Second Level |
Bathroom |
2.6 m |
1.9 m |
2.6 m x 1.9 m |
|
Second Level |
Primary Bedroom |
4.64 m |
3.19 m |
4.64 m x 3.19 m |
|
Second Level |
Bedroom |
3.16 m |
3.13 m |
3.16 m x 3.13 m |
|
Second Level |
Bedroom |
3.53 m |
2.86 m |
3.53 m x 2.86 m |
|
Basement |
Den |
3.96 m |
3.78 m |
3.96 m x 3.78 m |
|
Basement |
Laundry Room |
7.98 m |
2.86 m |
7.98 m x 2.86 m |
|
Lower Level |
Bathroom |
2.9 m |
1.7 m |
2.9 m x 1.7 m |
|
Lower Level |
Family Room |
6.23 m |
5.86 m |
6.23 m x 5.86 m |
|
Lower Level |
Bedroom |
2.81 m |
3.06 m |
2.81 m x 3.06 m |
|
Main Level |
Foyer |
2.9 m |
1.36 m |
2.9 m x 1.36 m |
|
Main Level |
Great Room |
6.36 m |
4.75 m |
6.36 m x 4.75 m |
|
Main Level |
Kitchen |
5.73 m |
3.98 m |
5.73 m x 3.98 m |
https://www.realtor.ca/real-estate/28139366/13-warbler-heights-st-thomas-st-thomas




