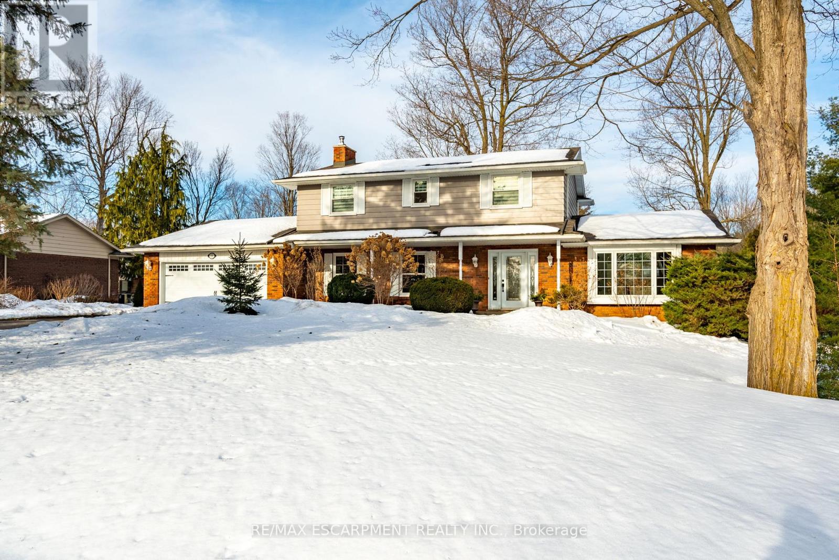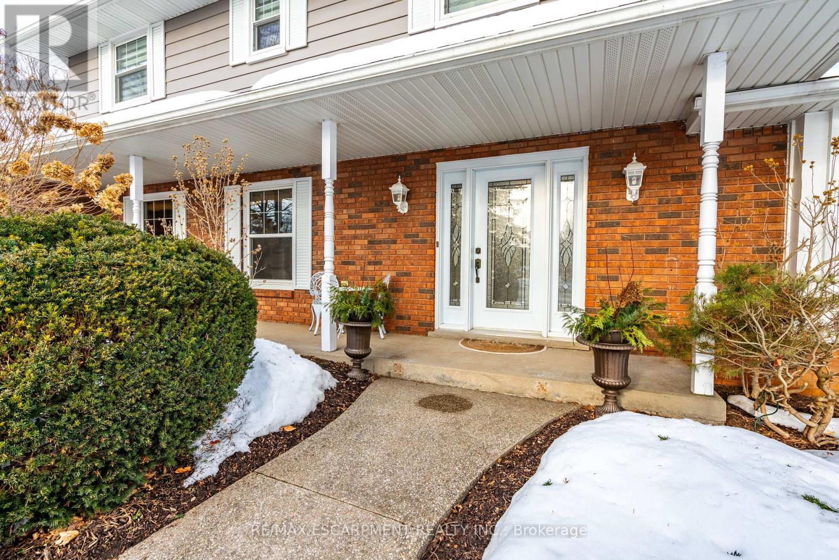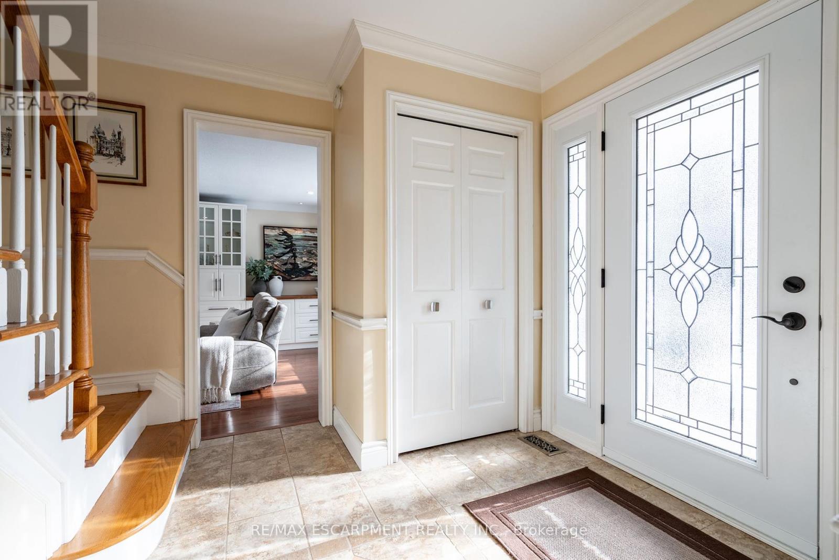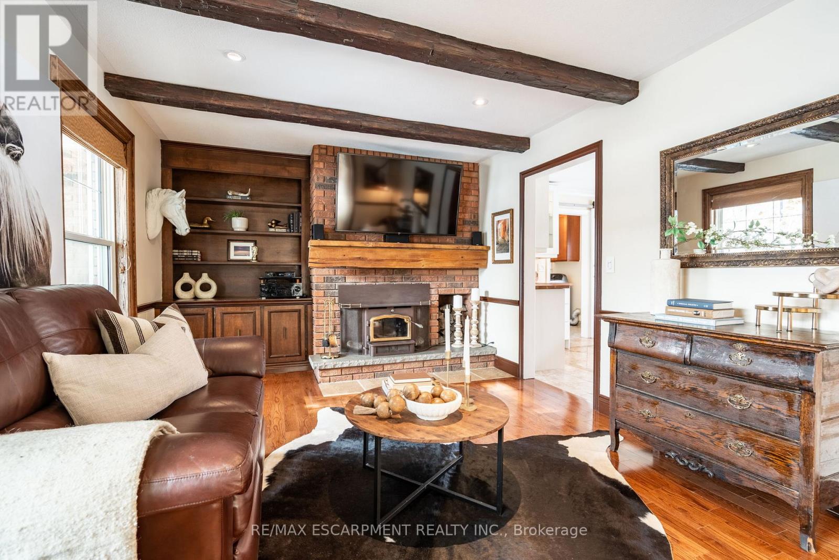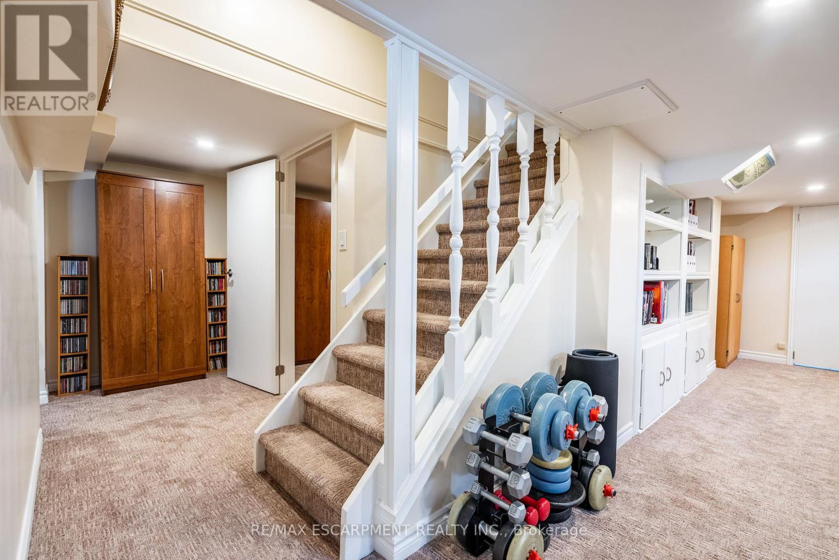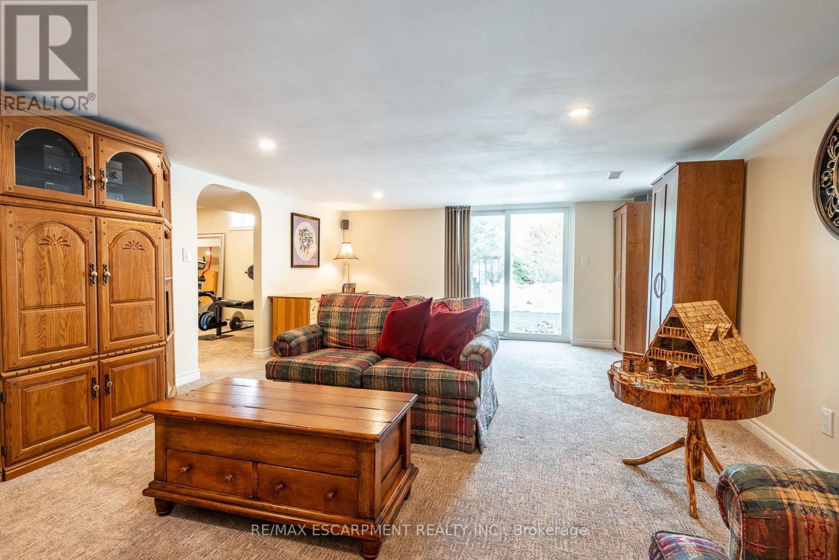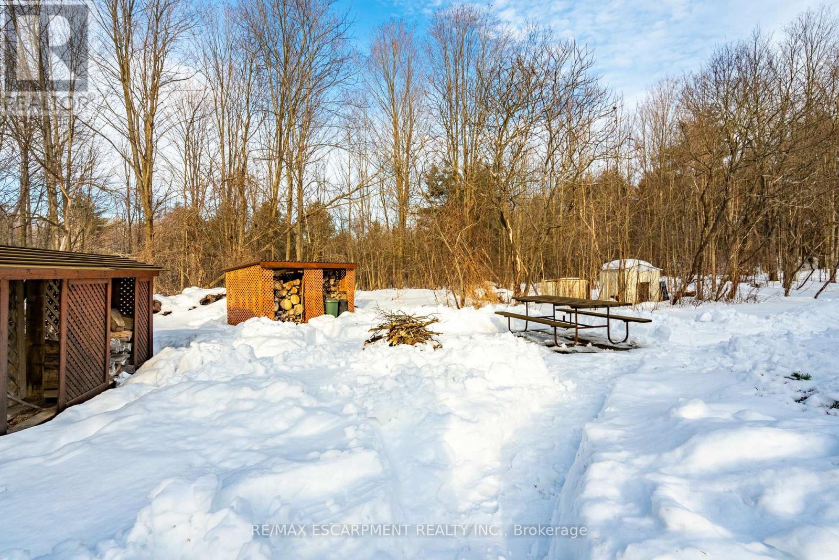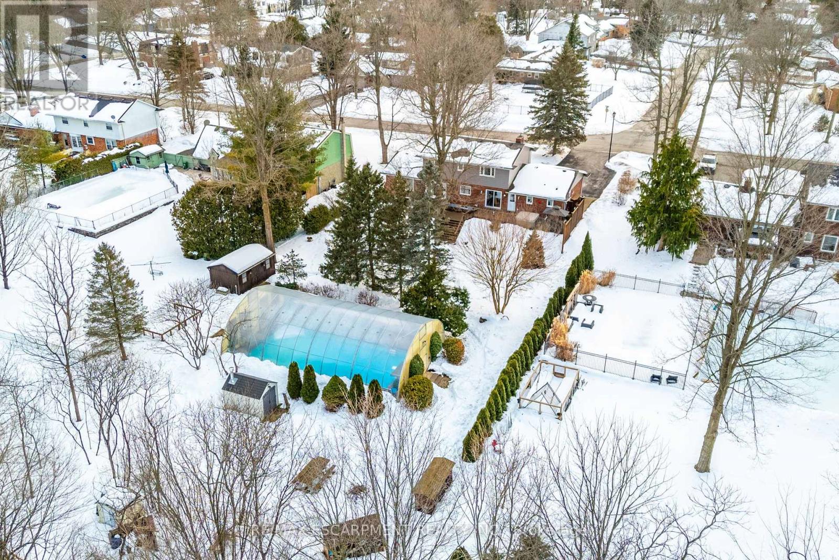5 Bedroom
4 Bathroom
Fireplace
Inground Pool
Central Air Conditioning
Forced Air
$1,619,000
Welcome to your dream family home, nestled in a desirable neighborhood! This meticulously maintained residence exudes warmth and charm from the moment you step through the door. The spacious family room features a cozy gas fireplace surrounded by custom built-ins, with windows that provide a bright, airy feel and views from front to back. The kitchen is a chef's delight, showcasing elegant wood cabinetry and luxurious granite countertops, all while offering a stunning view of the picturesque yard that backs onto serene conservation land. For those intimate evenings, enjoy a glass of wine by the charming wood-burning stove in the inviting den. Upstairs, you'll find four generously sized bedrooms, including a luxurious master suite with a spa-like ensuite that transports you to Parisian elegance. The fully finished lower level is an entertainers paradise, with a walkout leading to a beautifully landscaped gardens and a spectacular in-ground pool housed under a dome. The outdoor space also features a custom shed with electricity, a spacious deck area, and a hot tub - perfect for relaxation or hosting guests. With nothing left to do but unpack, this home is conveniently located near all amenities, top-rated schools, and major highways. Don't miss the change to make this stunning property your forever home! (id:49269)
Property Details
|
MLS® Number
|
X11992012 |
|
Property Type
|
Single Family |
|
Community Name
|
Rural Flamborough |
|
AmenitiesNearBy
|
Park, Place Of Worship, Schools |
|
EquipmentType
|
Water Heater |
|
Features
|
Conservation/green Belt |
|
ParkingSpaceTotal
|
7 |
|
PoolType
|
Inground Pool |
|
RentalEquipmentType
|
Water Heater |
|
Structure
|
Deck |
Building
|
BathroomTotal
|
4 |
|
BedroomsAboveGround
|
4 |
|
BedroomsBelowGround
|
1 |
|
BedroomsTotal
|
5 |
|
Age
|
31 To 50 Years |
|
Amenities
|
Fireplace(s) |
|
Appliances
|
Hot Tub |
|
BasementDevelopment
|
Partially Finished |
|
BasementType
|
Full (partially Finished) |
|
ConstructionStyleAttachment
|
Detached |
|
CoolingType
|
Central Air Conditioning |
|
ExteriorFinish
|
Aluminum Siding, Brick |
|
FireplacePresent
|
Yes |
|
FireplaceTotal
|
2 |
|
FoundationType
|
Block |
|
HalfBathTotal
|
1 |
|
HeatingFuel
|
Natural Gas |
|
HeatingType
|
Forced Air |
|
StoriesTotal
|
2 |
|
Type
|
House |
|
UtilityWater
|
Municipal Water |
Parking
Land
|
Acreage
|
No |
|
LandAmenities
|
Park, Place Of Worship, Schools |
|
Sewer
|
Septic System |
|
SizeDepth
|
209 Ft ,8 In |
|
SizeFrontage
|
102 Ft |
|
SizeIrregular
|
102 X 209.7 Ft |
|
SizeTotalText
|
102 X 209.7 Ft|under 1/2 Acre |
|
ZoningDescription
|
S1 |
Rooms
| Level |
Type |
Length |
Width |
Dimensions |
|
Second Level |
Bathroom |
1.47 m |
2.41 m |
1.47 m x 2.41 m |
|
Second Level |
Bedroom |
3.58 m |
3.58 m |
3.58 m x 3.58 m |
|
Second Level |
Bedroom |
3.58 m |
2.87 m |
3.58 m x 2.87 m |
|
Second Level |
Bedroom |
3.25 m |
3.38 m |
3.25 m x 3.38 m |
|
Second Level |
Bathroom |
2.39 m |
1.85 m |
2.39 m x 1.85 m |
|
Second Level |
Primary Bedroom |
4.72 m |
3.45 m |
4.72 m x 3.45 m |
|
Basement |
Recreational, Games Room |
4.44 m |
6.78 m |
4.44 m x 6.78 m |
|
Basement |
Bedroom |
4.8 m |
3.12 m |
4.8 m x 3.12 m |
|
Basement |
Exercise Room |
6.12 m |
3.53 m |
6.12 m x 3.53 m |
|
Basement |
Other |
3.53 m |
6.91 m |
3.53 m x 6.91 m |
|
Basement |
Other |
5.84 m |
2.13 m |
5.84 m x 2.13 m |
|
Main Level |
Foyer |
2.62 m |
2.39 m |
2.62 m x 2.39 m |
|
Main Level |
Living Room |
4.57 m |
7.04 m |
4.57 m x 7.04 m |
|
Main Level |
Dining Room |
3.2 m |
3.48 m |
3.2 m x 3.48 m |
|
Main Level |
Kitchen |
3.99 m |
3.45 m |
3.99 m x 3.45 m |
|
Main Level |
Eating Area |
2.74 m |
3.45 m |
2.74 m x 3.45 m |
|
Main Level |
Family Room |
5.49 m |
3.43 m |
5.49 m x 3.43 m |
|
Main Level |
Bathroom |
1.7 m |
1.22 m |
1.7 m x 1.22 m |
|
Main Level |
Laundry Room |
4.04 m |
2.29 m |
4.04 m x 2.29 m |
|
Main Level |
Bathroom |
1.7 m |
2.31 m |
1.7 m x 2.31 m |
https://www.realtor.ca/real-estate/27961101/13-wildan-drive-hamilton-rural-flamborough

