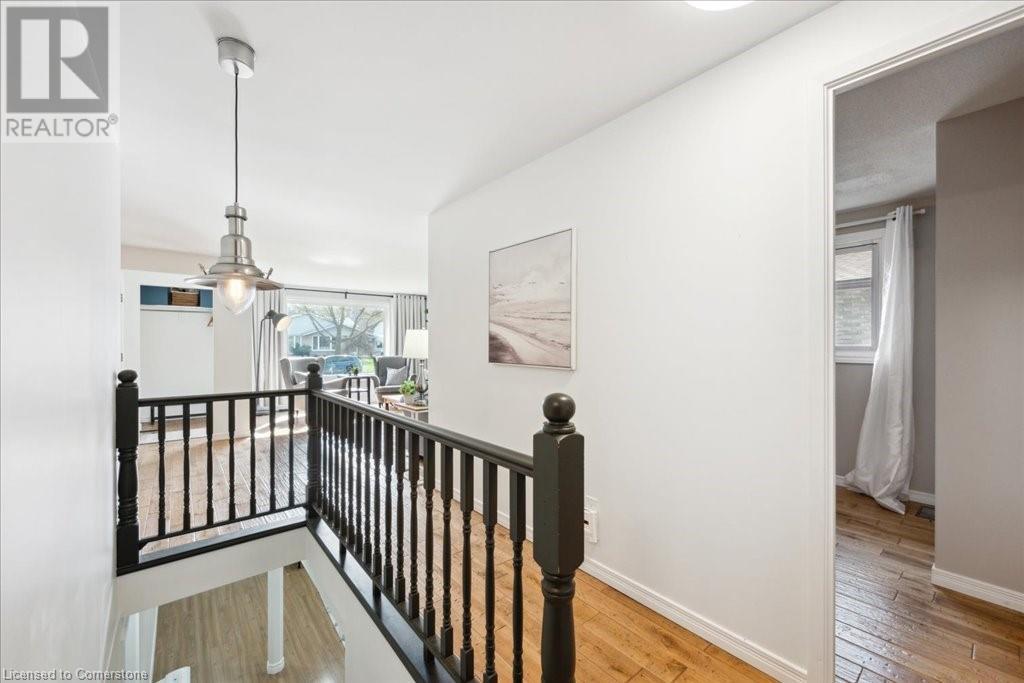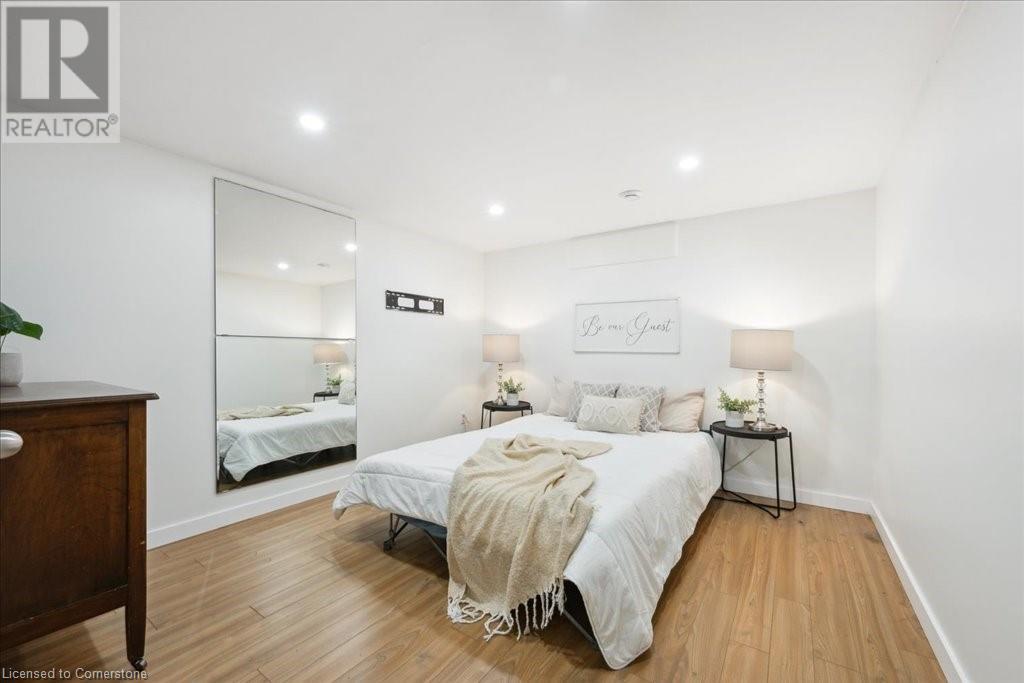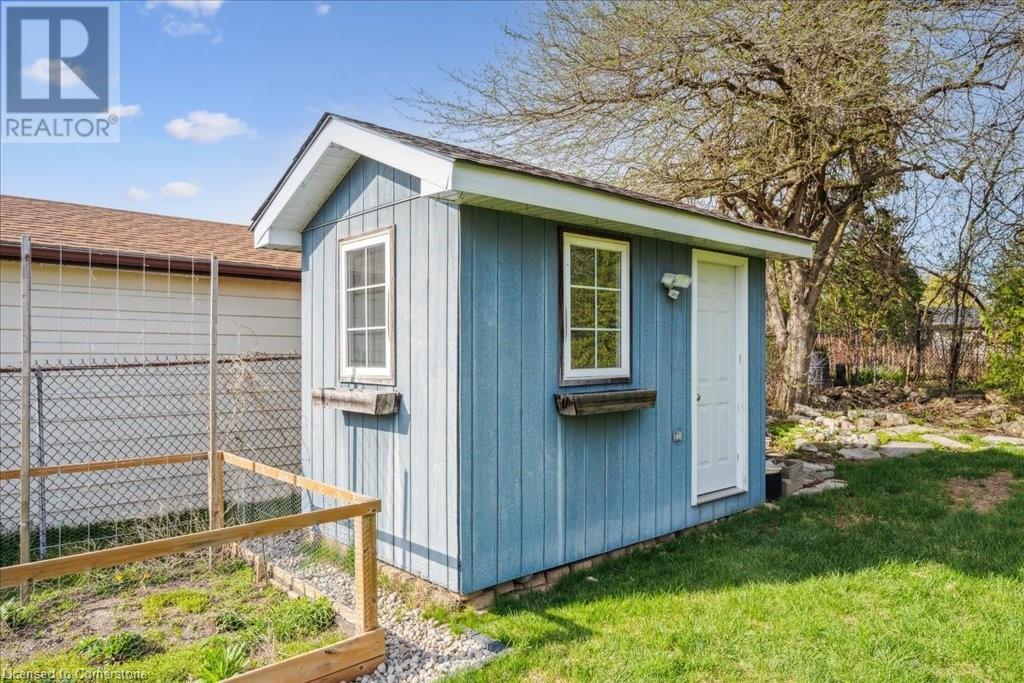4 Bedroom
2 Bathroom
1972 sqft
Bungalow
Central Air Conditioning
Forced Air
$599,900
**Open House Saturday & Sunday 2-4pm** Charming Detached Bungalow in Sought-After Alpine/Country Hills Area Welcome to this beautifully maintained detached bungalow offering over 2,000 sq. ft. of comfortable living space in the desirable Alpine/Country Hills neighbourhood of Kitchener. This home features timeless hardwood floors, neutral tones throughout, and an abundance of natural light that creates a warm and inviting atmosphere. The galley-style kitchen includes a cozy dinette area that overlooks the spacious living room—ideal for both everyday living and entertaining. The main level bathroom has been tastefully upgraded, complementing the generously sized bedrooms, perfect for families or downsizers alike. Downstairs, you’ll find a versatile bonus room, a large rec room, and an additional bathroom, providing flexible living options or space for guests. Ample storage space adds to the home’s functionality. Situated on a deep lot, the fully fenced backyard offers privacy and room to enjoy outdoor living, complete with hydro running to the shed—perfect for hobbies or a workshop. Pot lights throughout the home add a modern touch. Don’t miss this move-in-ready gem in a family-friendly location, close to schools, parks, shopping, and transit. This home has many upgrades including New Roof with new plywood (2021), Extra blown in insulation in attic, Hydro going to back shed, Stainless Steel Appliances, Gas Stove/Oven, Kitchen Countertop, Renovated Main Level Bathroom, Owned Water Softener (2021), LED Pot Lights, Painted and More! (id:49269)
Property Details
|
MLS® Number
|
40723336 |
|
Property Type
|
Single Family |
|
AmenitiesNearBy
|
Golf Nearby, Hospital, Park, Place Of Worship, Playground, Public Transit, Schools, Shopping |
|
CommunityFeatures
|
Quiet Area, Community Centre, School Bus |
|
EquipmentType
|
Water Heater |
|
ParkingSpaceTotal
|
3 |
|
RentalEquipmentType
|
Water Heater |
|
Structure
|
Shed, Porch |
Building
|
BathroomTotal
|
2 |
|
BedroomsAboveGround
|
3 |
|
BedroomsBelowGround
|
1 |
|
BedroomsTotal
|
4 |
|
Appliances
|
Dishwasher, Dryer, Microwave, Refrigerator, Water Softener, Washer, Range - Gas |
|
ArchitecturalStyle
|
Bungalow |
|
BasementDevelopment
|
Finished |
|
BasementType
|
Full (finished) |
|
ConstructedDate
|
1972 |
|
ConstructionStyleAttachment
|
Detached |
|
CoolingType
|
Central Air Conditioning |
|
ExteriorFinish
|
Brick, Other |
|
FoundationType
|
Poured Concrete |
|
HeatingFuel
|
Natural Gas |
|
HeatingType
|
Forced Air |
|
StoriesTotal
|
1 |
|
SizeInterior
|
1972 Sqft |
|
Type
|
House |
|
UtilityWater
|
Municipal Water |
Land
|
Acreage
|
No |
|
FenceType
|
Fence |
|
LandAmenities
|
Golf Nearby, Hospital, Park, Place Of Worship, Playground, Public Transit, Schools, Shopping |
|
Sewer
|
Municipal Sewage System |
|
SizeDepth
|
144 Ft |
|
SizeFrontage
|
40 Ft |
|
SizeTotalText
|
Under 1/2 Acre |
|
ZoningDescription
|
R2c |
Rooms
| Level |
Type |
Length |
Width |
Dimensions |
|
Lower Level |
Utility Room |
|
|
11'2'' x 18'10'' |
|
Lower Level |
Recreation Room |
|
|
14'3'' x 21'4'' |
|
Lower Level |
Laundry Room |
|
|
7'5'' x 16'11'' |
|
Lower Level |
Bedroom |
|
|
10'6'' x 11'7'' |
|
Lower Level |
3pc Bathroom |
|
|
6'11'' x 9'2'' |
|
Main Level |
Primary Bedroom |
|
|
11'4'' x 12'5'' |
|
Main Level |
Living Room |
|
|
15'4'' x 17'6'' |
|
Main Level |
Kitchen |
|
|
9'5'' x 14'1'' |
|
Main Level |
Dining Room |
|
|
7'11'' x 10'2'' |
|
Main Level |
Bedroom |
|
|
9'1'' x 11'9'' |
|
Main Level |
Bedroom |
|
|
11'6'' x 8'6'' |
|
Main Level |
4pc Bathroom |
|
|
8'6'' x 4'11'' |
https://www.realtor.ca/real-estate/28247013/130-selkirk-drive-kitchener








































