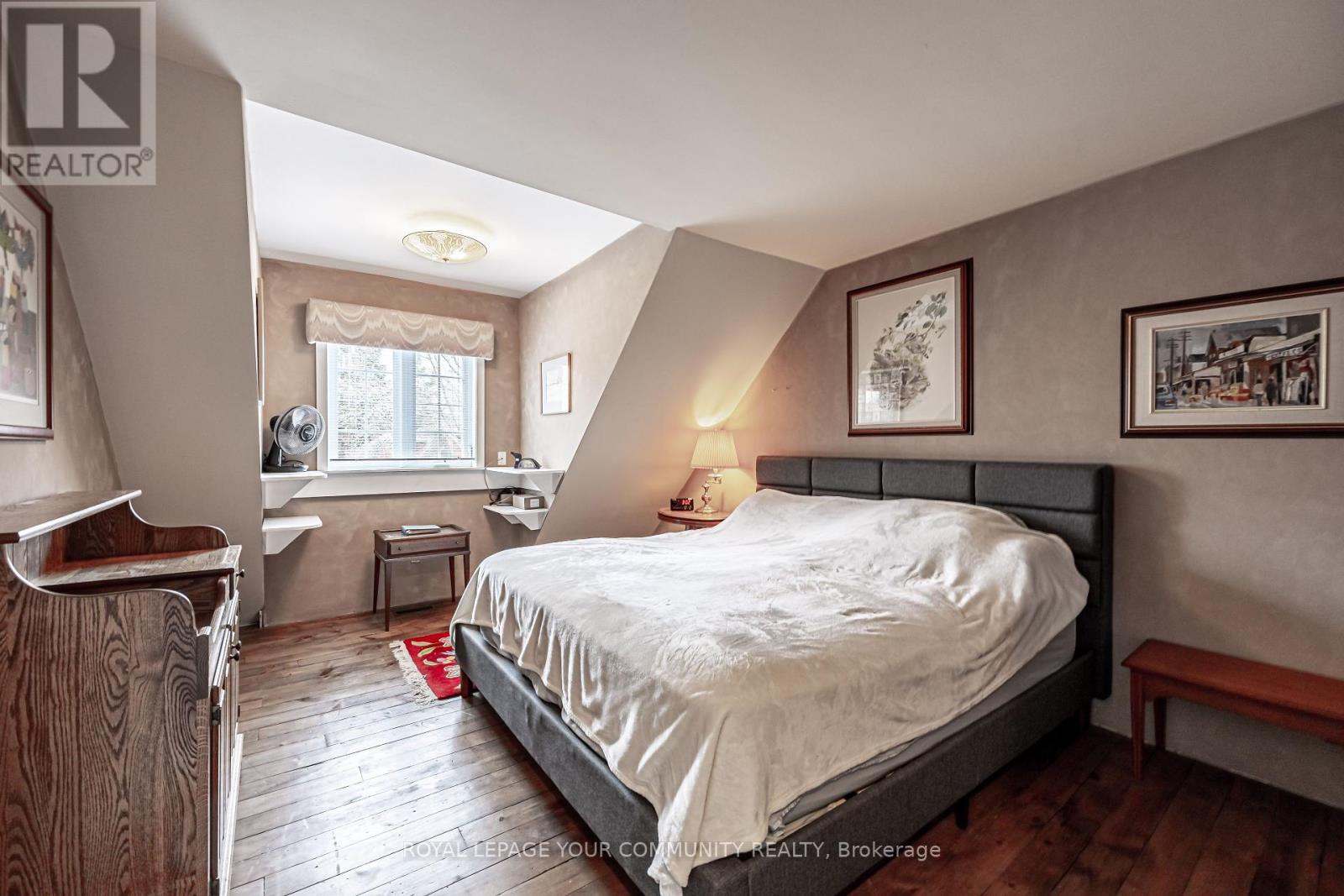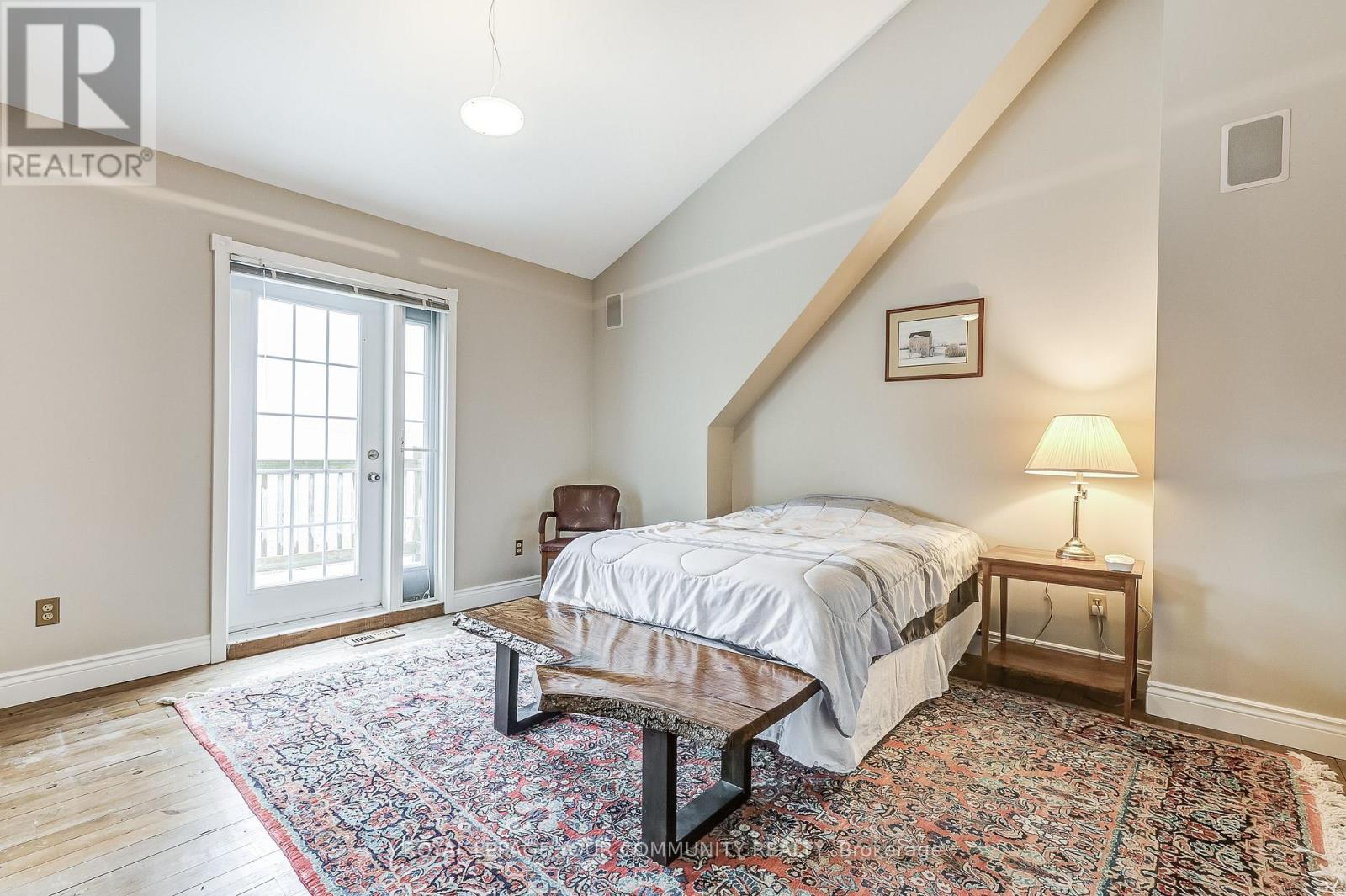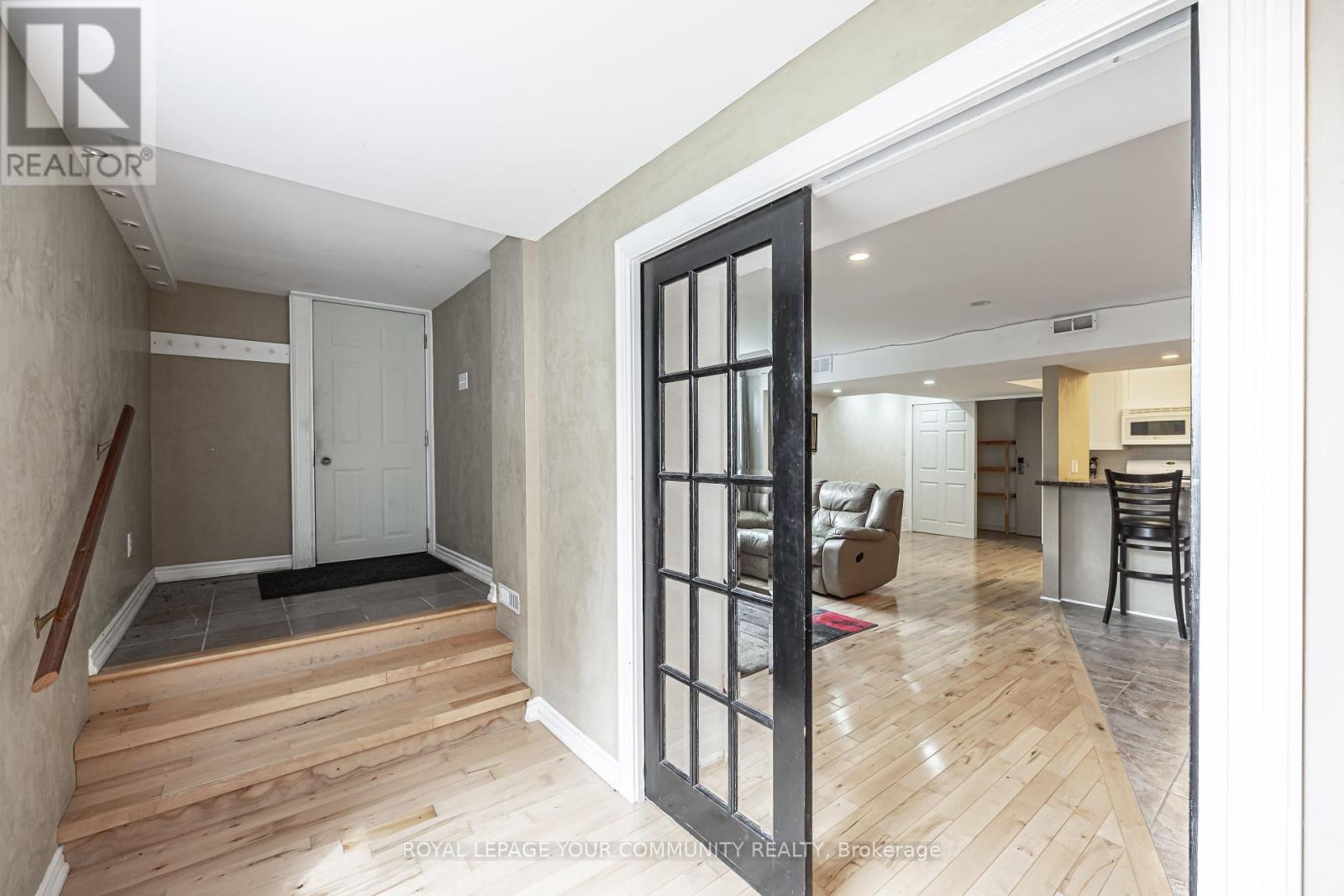416-218-8800
admin@hlfrontier.com
13020 Concession Road 5 Uxbridge, Ontario L9P 1R2
4 Bedroom
3 Bathroom
Fireplace
Above Ground Pool
Central Air Conditioning
Forced Air
$1,125,000
Unique Custom Home On Country Lot-Enjoy the privacy on .99 of an acre - 3+1 Bedrooms- 3 Baths-Quality Finish Throughout- This home boasts Cathedral Ceilings- 2 Fireplaces- Full Bright and Spacious Basement finished with Large Living Room-Bedroom-4 pc. Bath and Laundry-Separate Entrance-Enjoy The View And Sunsets. (id:49269)
Property Details
| MLS® Number | N11967871 |
| Property Type | Single Family |
| Community Name | Rural Uxbridge |
| Features | Level Lot, Irregular Lot Size |
| ParkingSpaceTotal | 6 |
| PoolType | Above Ground Pool |
| Structure | Shed |
| ViewType | View |
Building
| BathroomTotal | 3 |
| BedroomsAboveGround | 3 |
| BedroomsBelowGround | 1 |
| BedroomsTotal | 4 |
| Appliances | Central Vacuum, Cooktop, Microwave, Oven, Stove, Washer, Water Softener, Window Coverings, Two Refrigerators |
| BasementFeatures | Apartment In Basement, Separate Entrance |
| BasementType | N/a |
| ConstructionStyleAttachment | Detached |
| CoolingType | Central Air Conditioning |
| ExteriorFinish | Wood, Stone |
| FireplacePresent | Yes |
| FlooringType | Hardwood, Stone, Carpeted |
| FoundationType | Block |
| HeatingFuel | Natural Gas |
| HeatingType | Forced Air |
| StoriesTotal | 2 |
| Type | House |
Land
| Acreage | No |
| Sewer | Septic System |
| SizeDepth | 200 Ft |
| SizeFrontage | 200 Ft |
| SizeIrregular | 200 X 200 Ft ; .83 Of An Acre-irreg In Shape-easement |
| SizeTotalText | 200 X 200 Ft ; .83 Of An Acre-irreg In Shape-easement|1/2 - 1.99 Acres |
| ZoningDescription | Res |
Rooms
| Level | Type | Length | Width | Dimensions |
|---|---|---|---|---|
| Second Level | Bedroom | 4.57 m | 3.65 m | 4.57 m x 3.65 m |
| Second Level | Bedroom | 4.26 m | 3.96 m | 4.26 m x 3.96 m |
| Second Level | Laundry Room | 3.35 m | 2.74 m | 3.35 m x 2.74 m |
| Basement | Workshop | 3.35 m | 2.74 m | 3.35 m x 2.74 m |
| Basement | Living Room | 6.4 m | 4.26 m | 6.4 m x 4.26 m |
| Basement | Kitchen | 2.43 m | 2.13 m | 2.43 m x 2.13 m |
| Basement | Bedroom | 3.35 m | 3.05 m | 3.35 m x 3.05 m |
| Main Level | Great Room | 8.23 m | 6.4 m | 8.23 m x 6.4 m |
| Main Level | Kitchen | 4.11 m | 3.05 m | 4.11 m x 3.05 m |
| Main Level | Dining Room | Measurements not available | ||
| Main Level | Bedroom | 4.04 m | 3.65 m | 4.04 m x 3.65 m |
https://www.realtor.ca/real-estate/27903443/13020-concession-road-5-uxbridge-rural-uxbridge
Interested?
Contact us for more information


































