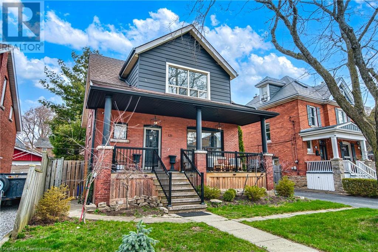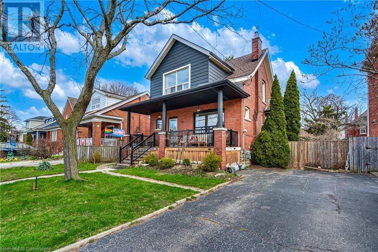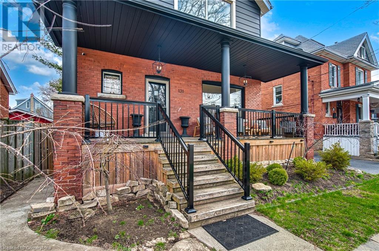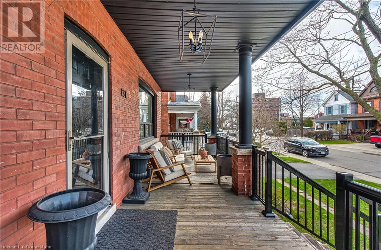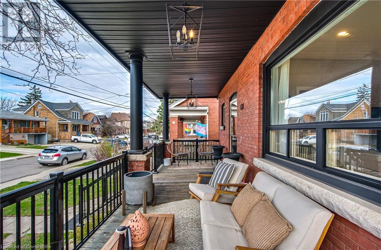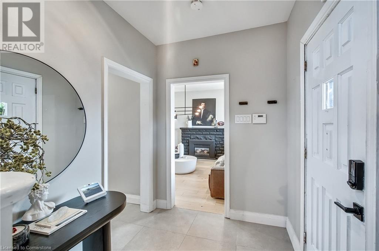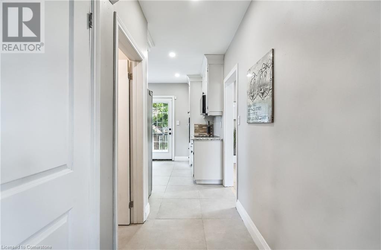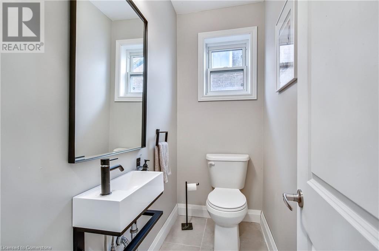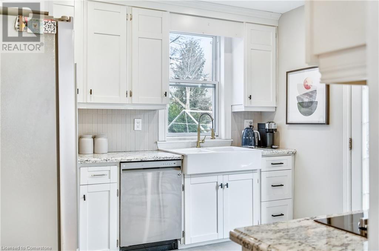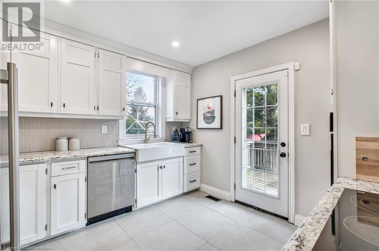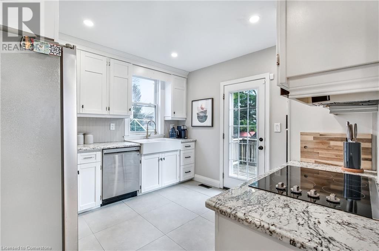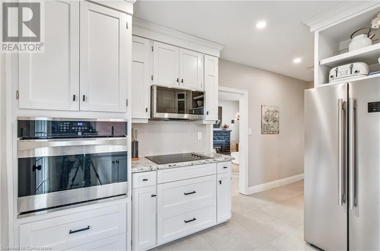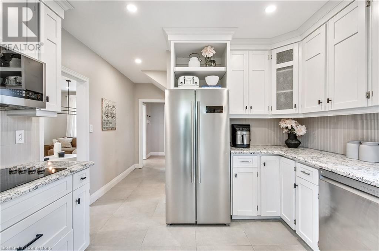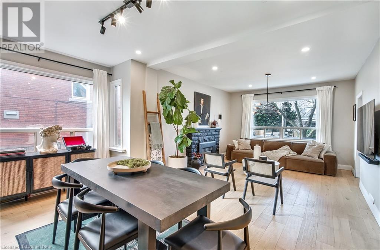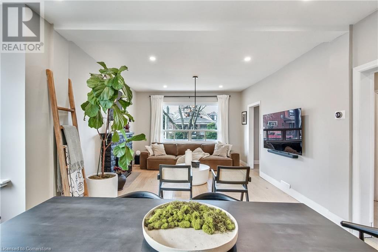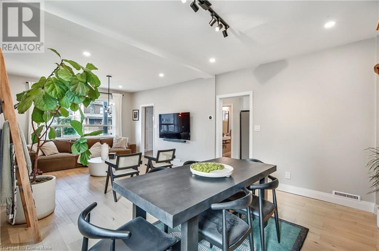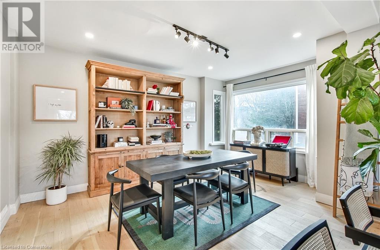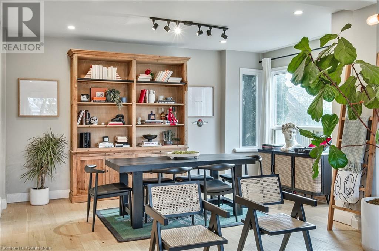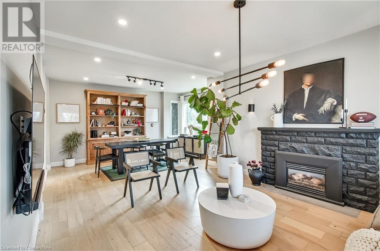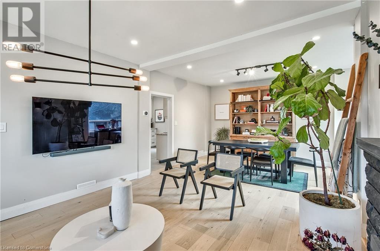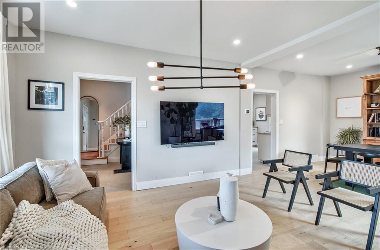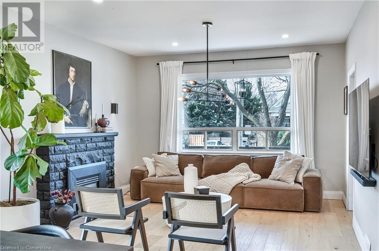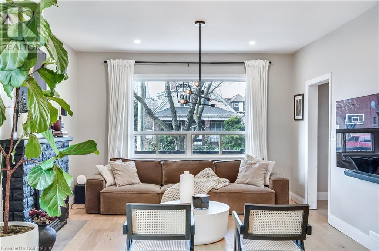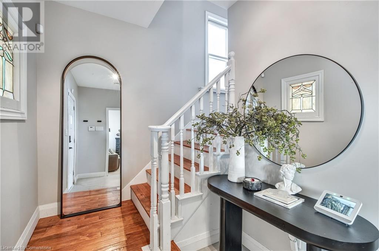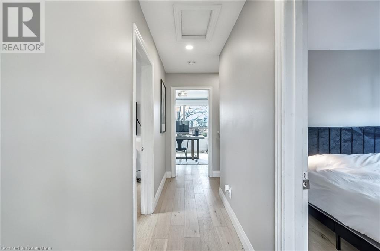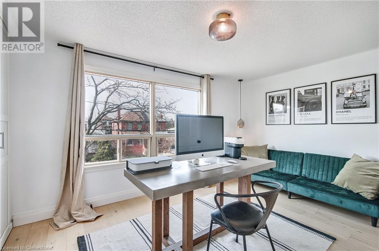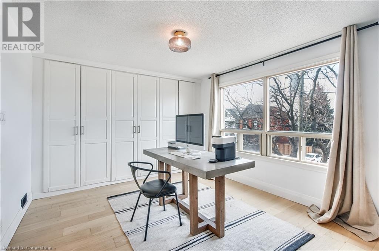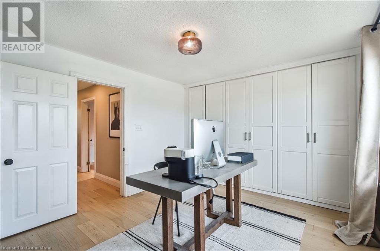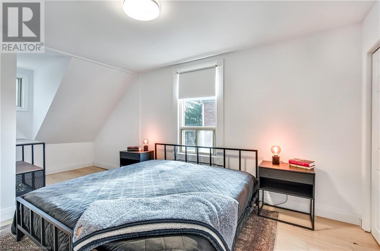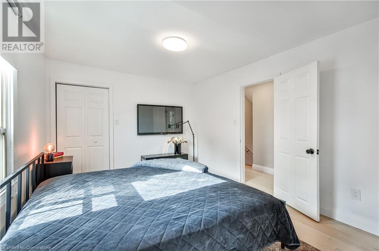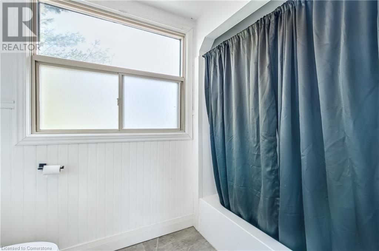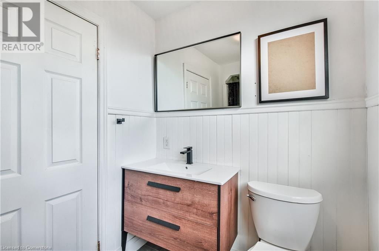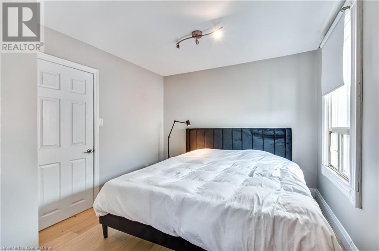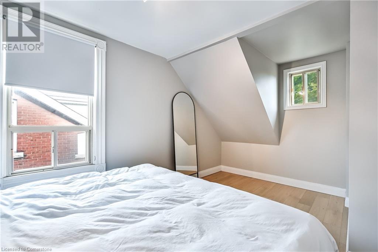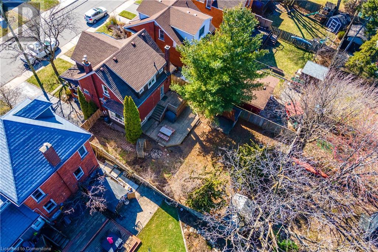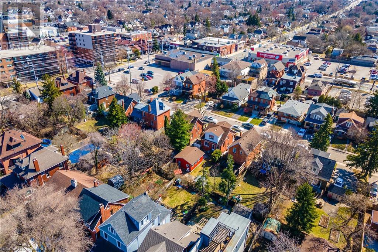3 Bedroom
2 Bathroom
1548 sqft
2 Level
Fireplace
Central Air Conditioning
Forced Air
$824,800
Welcome to this beautiful 3-bedroom, 2-bathroom home on Hamilton Mountain, offering a perfect blend of space, style, and convenience. Whether you're looking for a family home or an investment opportunity, this property has it all! Step inside to find a stunning kitchen and spacious living area, designed for entertaining and everyday comfort. This home also offers incredible in-law suite potential with a separate side entrance, making it a great option for extended family or rental income. Outside, enjoy the large backyard and a beautiful 2-tiered deck, perfect for summer barbecues and relaxing afternoons. The covered front porch is an inviting space to unwind, rain or shine. Additional highlights include a 2-car driveway for ample parking and a prime location close to hospitals, shopping, and amenities. Don't miss out on this fantastic opportunity—schedule a viewing today! (id:49269)
Property Details
|
MLS® Number
|
40712829 |
|
Property Type
|
Single Family |
|
AmenitiesNearBy
|
Park, Public Transit, Schools |
|
EquipmentType
|
Furnace, Water Heater |
|
Features
|
Southern Exposure, Paved Driveway |
|
ParkingSpaceTotal
|
2 |
|
RentalEquipmentType
|
Furnace, Water Heater |
|
Structure
|
Shed, Porch |
Building
|
BathroomTotal
|
2 |
|
BedroomsAboveGround
|
3 |
|
BedroomsTotal
|
3 |
|
Appliances
|
Dishwasher, Dryer, Refrigerator, Stove, Washer |
|
ArchitecturalStyle
|
2 Level |
|
BasementDevelopment
|
Unfinished |
|
BasementType
|
Full (unfinished) |
|
ConstructedDate
|
1920 |
|
ConstructionStyleAttachment
|
Detached |
|
CoolingType
|
Central Air Conditioning |
|
ExteriorFinish
|
Brick, Vinyl Siding |
|
FireProtection
|
Smoke Detectors |
|
FireplacePresent
|
Yes |
|
FireplaceTotal
|
1 |
|
FoundationType
|
Block |
|
HalfBathTotal
|
1 |
|
HeatingFuel
|
Natural Gas |
|
HeatingType
|
Forced Air |
|
StoriesTotal
|
2 |
|
SizeInterior
|
1548 Sqft |
|
Type
|
House |
|
UtilityWater
|
Municipal Water |
Land
|
AccessType
|
Road Access |
|
Acreage
|
No |
|
LandAmenities
|
Park, Public Transit, Schools |
|
Sewer
|
Municipal Sewage System |
|
SizeDepth
|
100 Ft |
|
SizeFrontage
|
50 Ft |
|
SizeIrregular
|
0.11 |
|
SizeTotal
|
0.11 Ac|under 1/2 Acre |
|
SizeTotalText
|
0.11 Ac|under 1/2 Acre |
|
ZoningDescription
|
C |
Rooms
| Level |
Type |
Length |
Width |
Dimensions |
|
Second Level |
4pc Bathroom |
|
|
8'11'' x 5'7'' |
|
Second Level |
Bedroom |
|
|
18'5'' x 10'9'' |
|
Second Level |
Bedroom |
|
|
14'6'' x 9'10'' |
|
Second Level |
Bedroom |
|
|
13'10'' x 10'10'' |
|
Lower Level |
Utility Room |
|
|
25'0'' x 6'4'' |
|
Lower Level |
Storage |
|
|
17'6'' x 15'5'' |
|
Lower Level |
Laundry Room |
|
|
15'6'' x 8'10'' |
|
Main Level |
Foyer |
|
|
11'5'' x 6'3'' |
|
Main Level |
2pc Bathroom |
|
|
6'8'' x 3'3'' |
|
Main Level |
Kitchen |
|
|
11'3'' x 11'0'' |
|
Main Level |
Dining Room |
|
|
10'8'' x 15'0'' |
|
Main Level |
Living Room |
|
|
14'7'' x 12'10'' |
Utilities
|
Electricity
|
Available |
|
Natural Gas
|
Available |
https://www.realtor.ca/real-estate/28109080/131-alpine-avenue-hamilton

