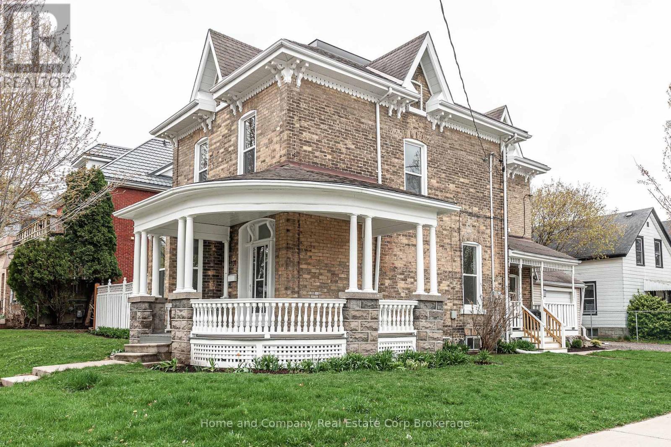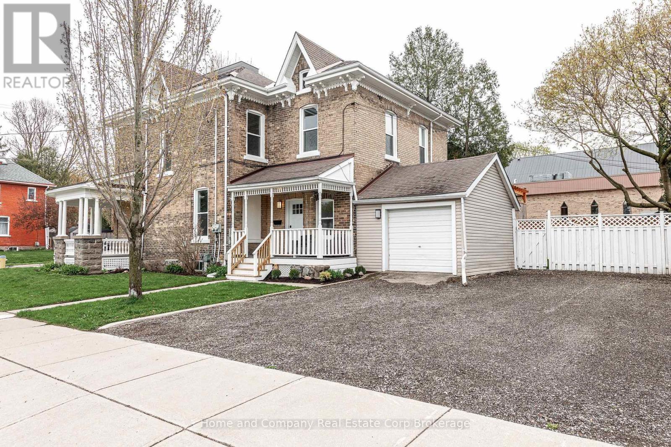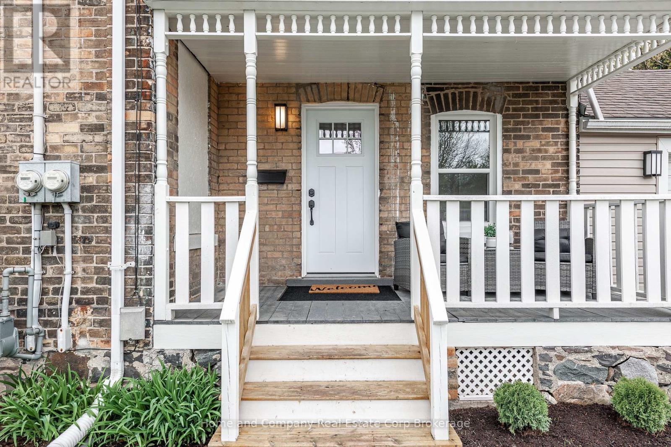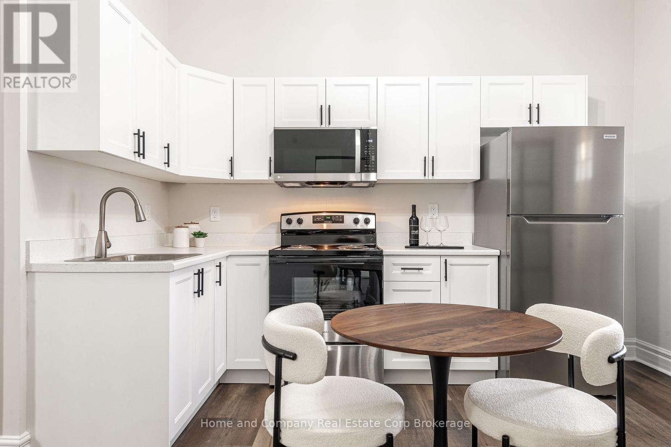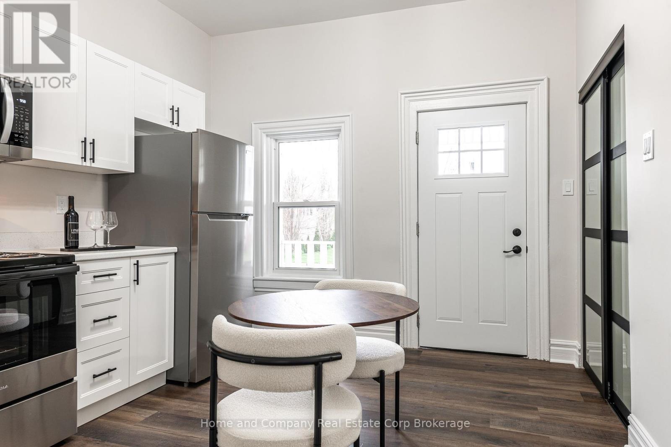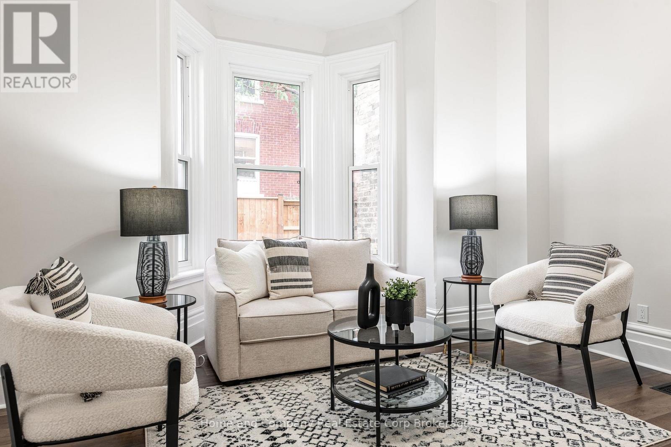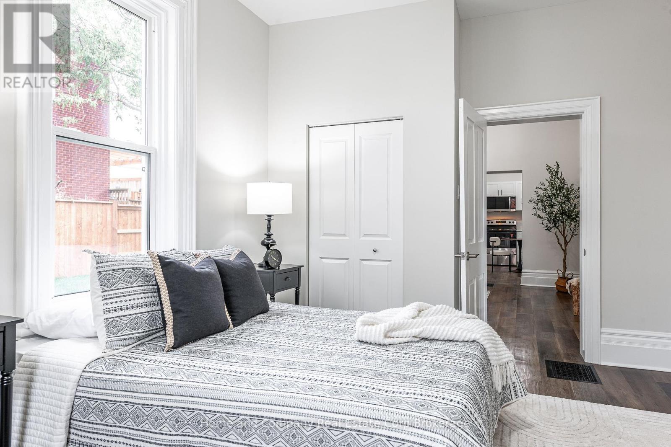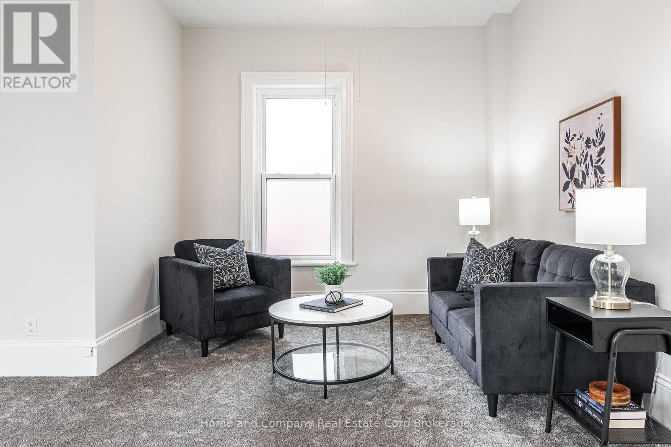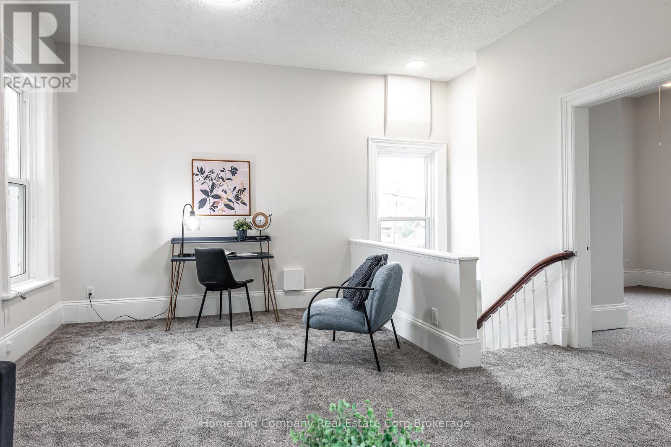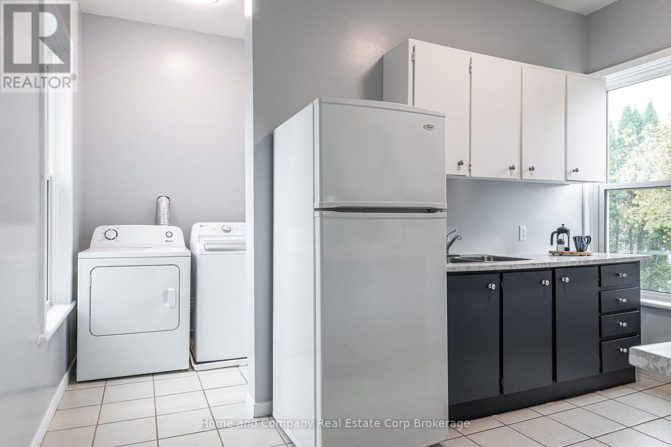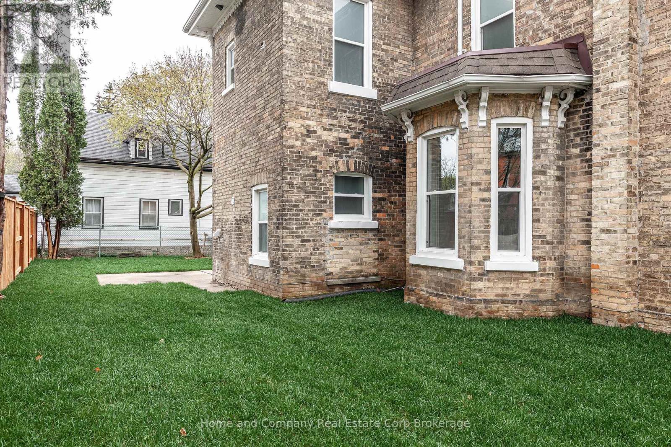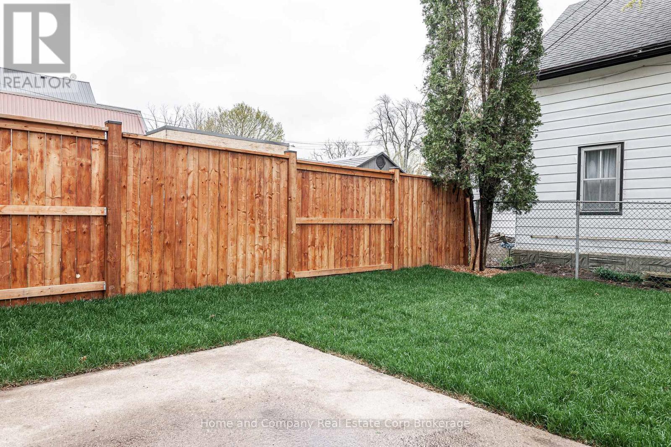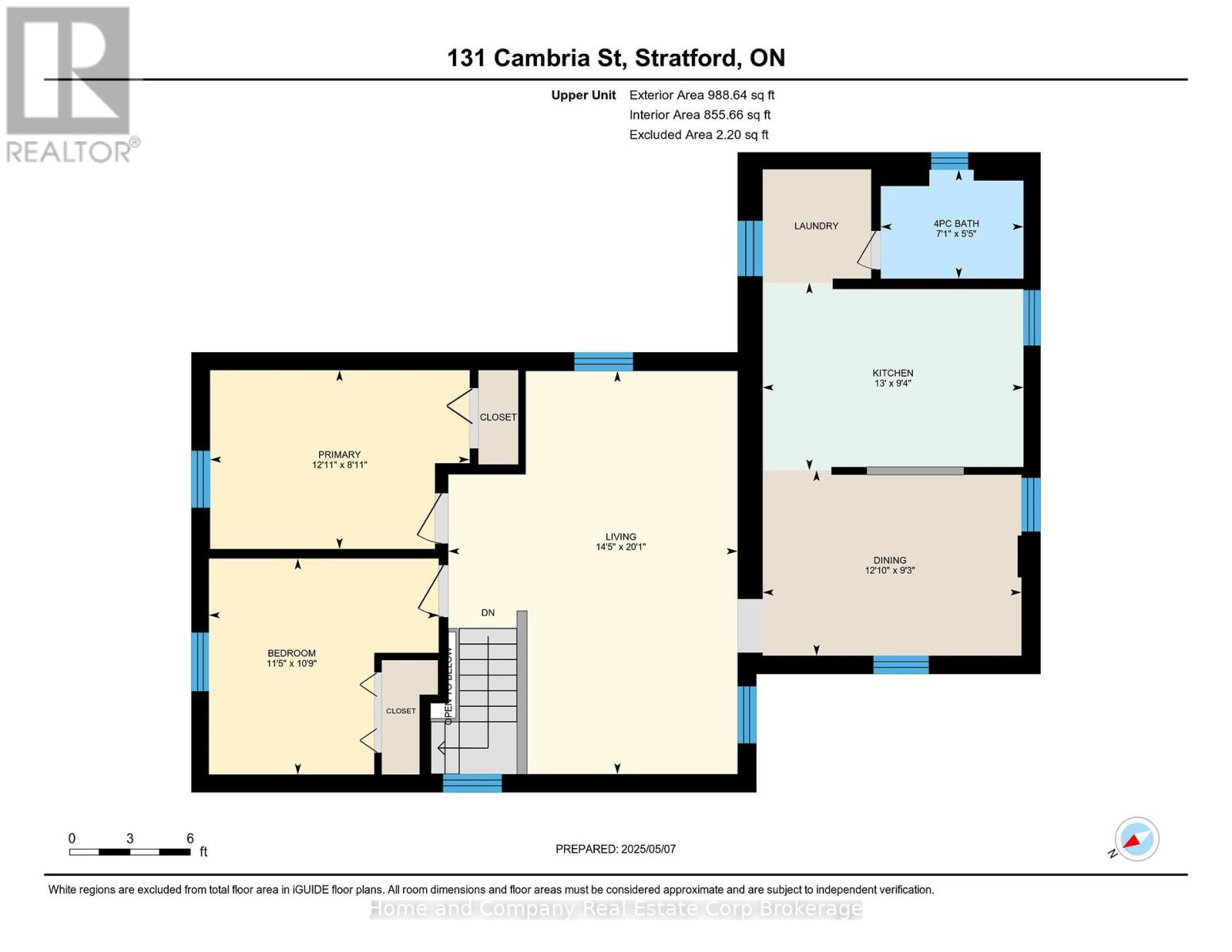131 Cambria Street Stratford, Ontario N5A 1H2
$714,900
Step back in time and own a piece of gorgeous Victorian charm. This exceptional duplex offers the perfect blend of timeless elegance and contemporary comfort. The soaring ceilings, natural light, spacious layouts and separate porches capture the character of the era. Private separate entrances, parking for 6, garage, fenced in backyard and walking distance to our vibrant downtown make this vacant house a perfect opportunity for owner occupation or an attractive investment in a prime location. The main level has been renovated including all new appliances and the upper unit has been beautifully refreshed. New furnace (2025), new windows (2023), painted exterior wood and new soffit and fascia (2024) are amongst the many updates. Don't miss this rare opportunity! (id:49269)
Open House
This property has open houses!
10:30 am
Ends at:12:00 pm
Property Details
| MLS® Number | X12131037 |
| Property Type | Multi-family |
| Community Name | Stratford |
| AmenitiesNearBy | Hospital, Place Of Worship, Public Transit, Schools, Park |
| EquipmentType | Water Heater |
| Features | Lighting |
| ParkingSpaceTotal | 6 |
| RentalEquipmentType | Water Heater |
| Structure | Porch |
Building
| BathroomTotal | 2 |
| BedroomsAboveGround | 4 |
| BedroomsTotal | 4 |
| Age | 100+ Years |
| Amenities | Separate Electricity Meters |
| Appliances | Dryer, Microwave, Range, Two Stoves, Two Washers, Two Refrigerators |
| BasementDevelopment | Unfinished |
| BasementType | Full (unfinished) |
| ExteriorFinish | Brick, Wood |
| FireProtection | Smoke Detectors |
| FoundationType | Stone |
| HeatingFuel | Natural Gas |
| HeatingType | Forced Air |
| StoriesTotal | 2 |
| SizeInterior | 2000 - 2500 Sqft |
| Type | Duplex |
| UtilityWater | Municipal Water |
Parking
| Detached Garage | |
| Garage | |
| Tandem |
Land
| Acreage | No |
| FenceType | Fully Fenced, Fenced Yard |
| LandAmenities | Hospital, Place Of Worship, Public Transit, Schools, Park |
| Sewer | Sanitary Sewer |
| SizeDepth | 90 Ft ,2 In |
| SizeFrontage | 65 Ft ,2 In |
| SizeIrregular | 65.2 X 90.2 Ft |
| SizeTotalText | 65.2 X 90.2 Ft |
| ZoningDescription | R2 |
Rooms
| Level | Type | Length | Width | Dimensions |
|---|---|---|---|---|
| Lower Level | Kitchen | 3.85 m | 4.86 m | 3.85 m x 4.86 m |
| Lower Level | Living Room | 4.05 m | 4.56 m | 4.05 m x 4.56 m |
| Lower Level | Primary Bedroom | 4.85 m | 3.66 m | 4.85 m x 3.66 m |
| Lower Level | Bedroom 2 | 4.04 m | 2.69 m | 4.04 m x 2.69 m |
| Lower Level | Bathroom | 2.19 m | 2.34 m | 2.19 m x 2.34 m |
| Lower Level | Laundry Room | 1.52 m | 3.32 m | 1.52 m x 3.32 m |
| Lower Level | Foyer | 3.73 m | 2.26 m | 3.73 m x 2.26 m |
| Upper Level | Primary Bedroom | 3.94 m | 2.71 m | 3.94 m x 2.71 m |
| Upper Level | Bedroom 2 | 3.49 m | 3.28 m | 3.49 m x 3.28 m |
| Upper Level | Bathroom | 2.17 m | 1.65 m | 2.17 m x 1.65 m |
| Upper Level | Living Room | 4.39 m | 6.12 m | 4.39 m x 6.12 m |
| Upper Level | Dining Room | 3.92 m | 2.81 m | 3.92 m x 2.81 m |
| Upper Level | Kitchen | 3.96 m | 2.85 m | 3.96 m x 2.85 m |
https://www.realtor.ca/real-estate/28274626/131-cambria-street-stratford-stratford
Interested?
Contact us for more information

