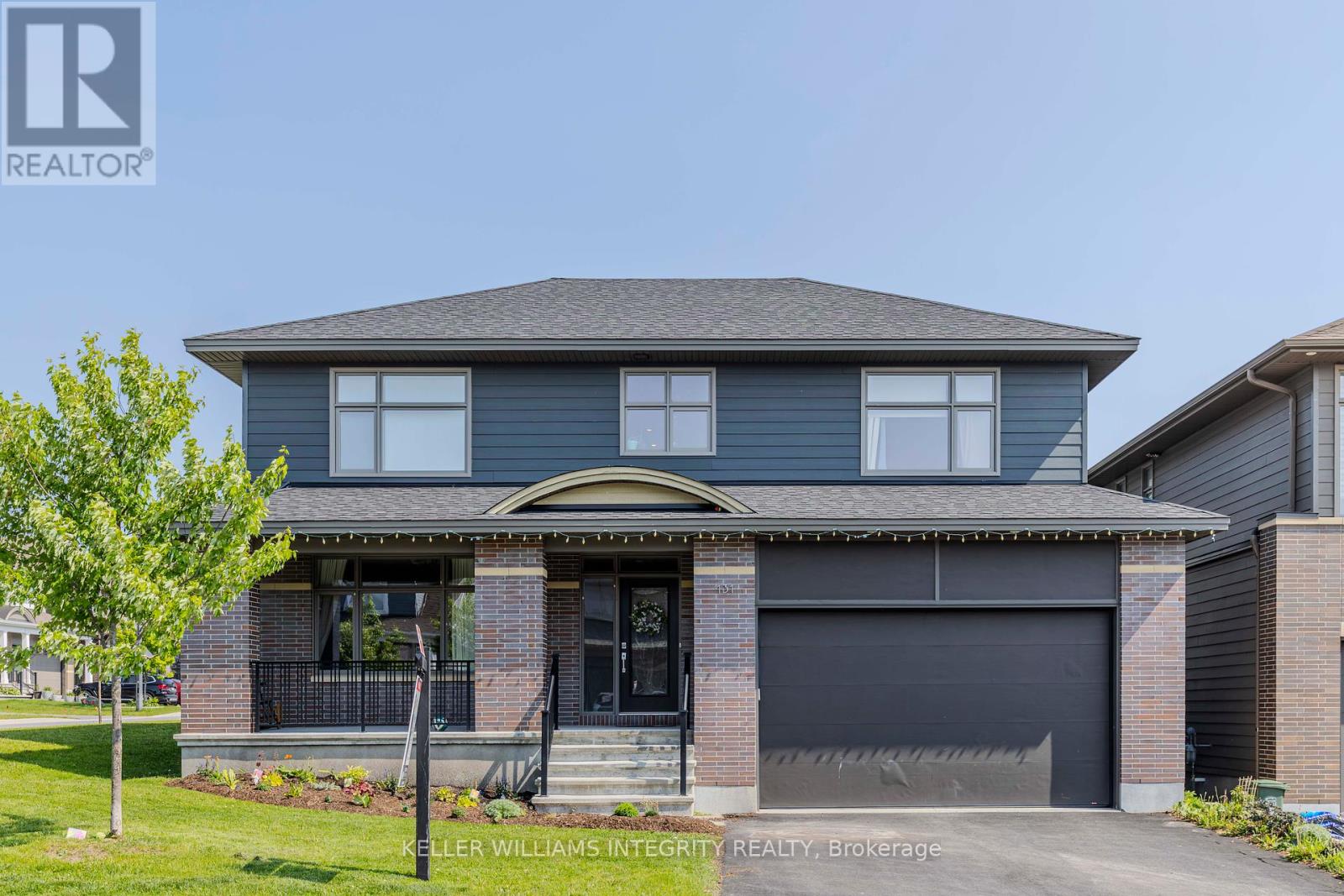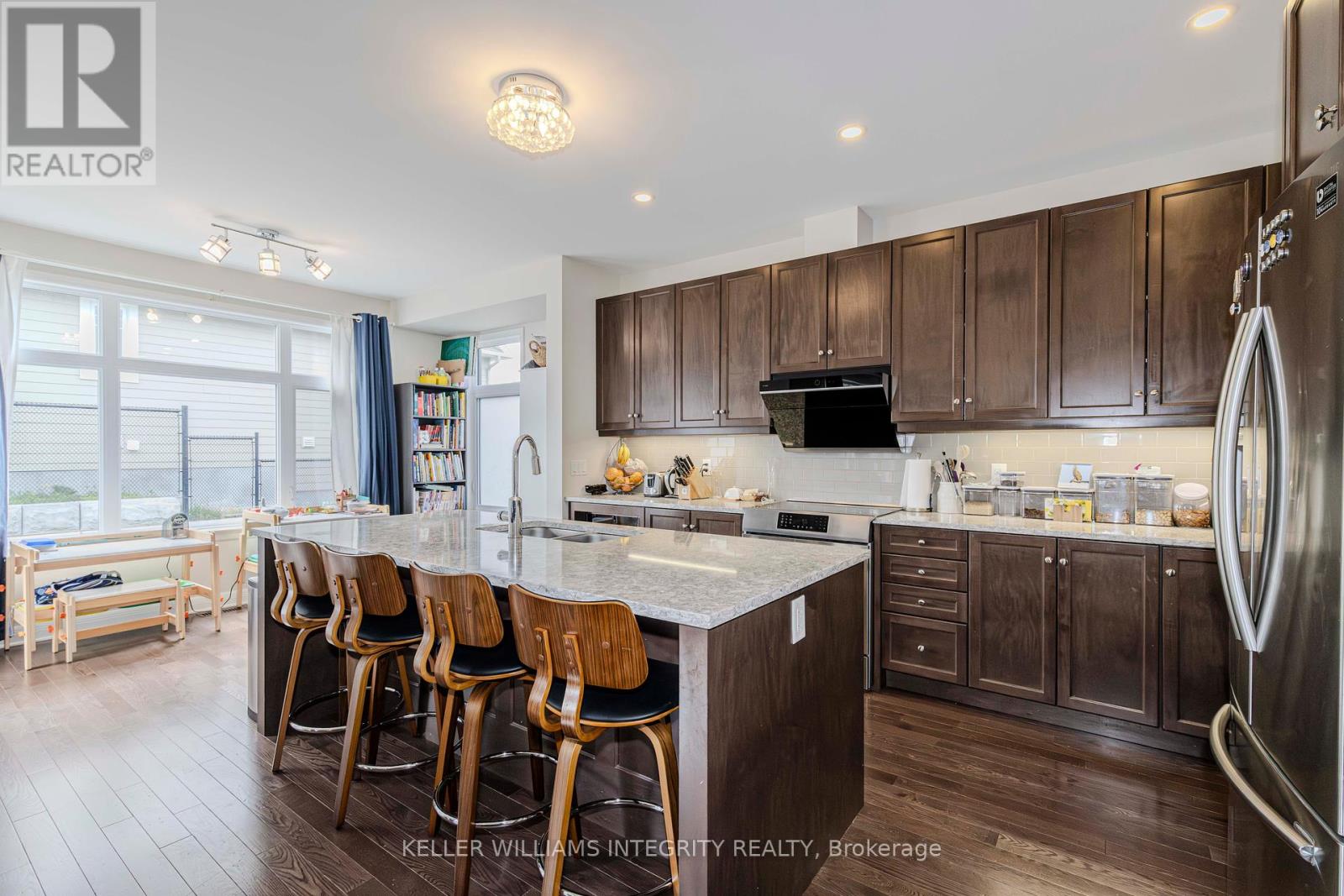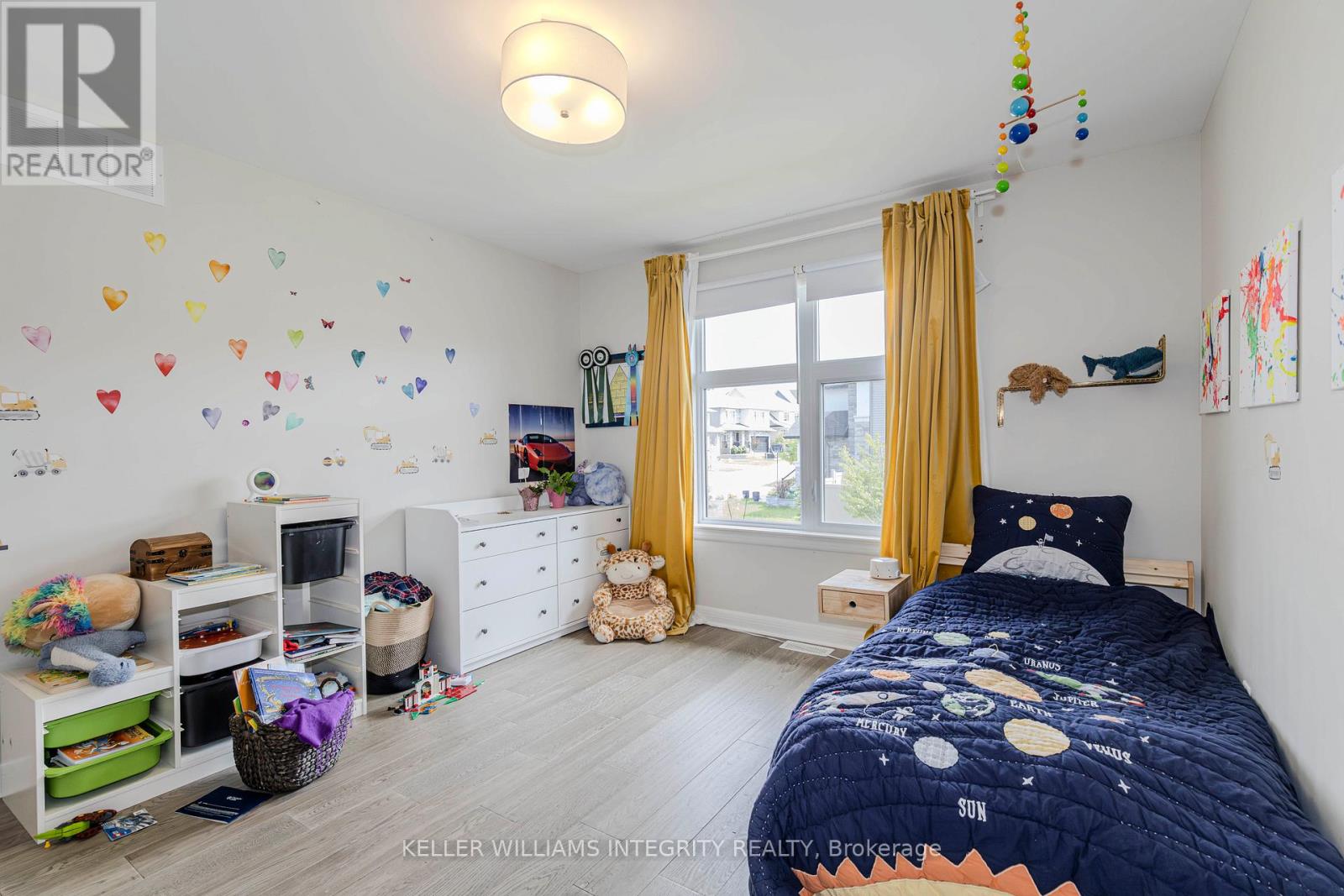4 Bedroom
4 Bathroom
3500 - 5000 sqft
Fireplace
Central Air Conditioning
Forced Air
$1,399,000
Better than New! Largest model by Uniform (3797 sq.ft. above ground) on a premium corner lot of 56x105! 4 bedrooms, 4 bathrooms, and a main-floor den (which can be used as a 5th bedroom with the potential of a suite). This sun-drenched home features rich hardwood floors throughout, an elegant open-concept layout, and a stunning gourmet kitchen with an oversized quartz island, walk-in pantry, and top-tier SS appliances. The spacious living, dining areas, and family room are perfect for both entertaining and everyday comfort. Upstairs, discover four generous bedrooms, including a luxurious primary suite with a spa-inspired ensuite and a huge walk-in closet. Additional highlights include a Jack-and-Jill bath, full guest bathroom, and 2nd-floor laundry. Fully fenced backyard. Located near top schools, parks, shopping, transit, Kanatas tech hub, and DND campus is an exceptional opportunity to own a VERY spacious executive home in one of Ottawa's most sought-after neighbourhoods. (id:49269)
Property Details
|
MLS® Number
|
X12210799 |
|
Property Type
|
Single Family |
|
Community Name
|
9007 - Kanata - Kanata Lakes/Heritage Hills |
|
AmenitiesNearBy
|
Park, Public Transit |
|
Features
|
Carpet Free |
|
ParkingSpaceTotal
|
4 |
Building
|
BathroomTotal
|
4 |
|
BedroomsAboveGround
|
4 |
|
BedroomsTotal
|
4 |
|
Appliances
|
Dishwasher, Dryer, Hood Fan, Stove, Washer, Refrigerator |
|
BasementDevelopment
|
Unfinished |
|
BasementType
|
Full (unfinished) |
|
ConstructionStyleAttachment
|
Detached |
|
CoolingType
|
Central Air Conditioning |
|
ExteriorFinish
|
Brick |
|
FireplacePresent
|
Yes |
|
FoundationType
|
Concrete |
|
HalfBathTotal
|
1 |
|
HeatingFuel
|
Natural Gas |
|
HeatingType
|
Forced Air |
|
StoriesTotal
|
2 |
|
SizeInterior
|
3500 - 5000 Sqft |
|
Type
|
House |
|
UtilityWater
|
Municipal Water |
Parking
Land
|
Acreage
|
No |
|
LandAmenities
|
Park, Public Transit |
|
Sewer
|
Sanitary Sewer |
|
SizeDepth
|
105 Ft ,2 In |
|
SizeFrontage
|
56 Ft ,3 In |
|
SizeIrregular
|
56.3 X 105.2 Ft |
|
SizeTotalText
|
56.3 X 105.2 Ft |
|
ZoningDescription
|
Residential |
Rooms
| Level |
Type |
Length |
Width |
Dimensions |
|
Second Level |
Primary Bedroom |
6.98 m |
4.21 m |
6.98 m x 4.21 m |
|
Second Level |
Bedroom |
4.47 m |
3.83 m |
4.47 m x 3.83 m |
|
Second Level |
Bedroom |
4.44 m |
3.65 m |
4.44 m x 3.65 m |
|
Second Level |
Bedroom |
3.83 m |
3.47 m |
3.83 m x 3.47 m |
|
Main Level |
Living Room |
4.69 m |
3.78 m |
4.69 m x 3.78 m |
|
Main Level |
Dining Room |
4.49 m |
3.96 m |
4.49 m x 3.96 m |
|
Main Level |
Kitchen |
4.49 m |
2.69 m |
4.49 m x 2.69 m |
|
Main Level |
Dining Room |
4.21 m |
2.41 m |
4.21 m x 2.41 m |
|
Main Level |
Family Room |
5.89 m |
4.62 m |
5.89 m x 4.62 m |
|
Main Level |
Den |
3.83 m |
3.17 m |
3.83 m x 3.17 m |
https://www.realtor.ca/real-estate/28447270/131-escarpment-crescent-ottawa-9007-kanata-kanata-lakesheritage-hills





































