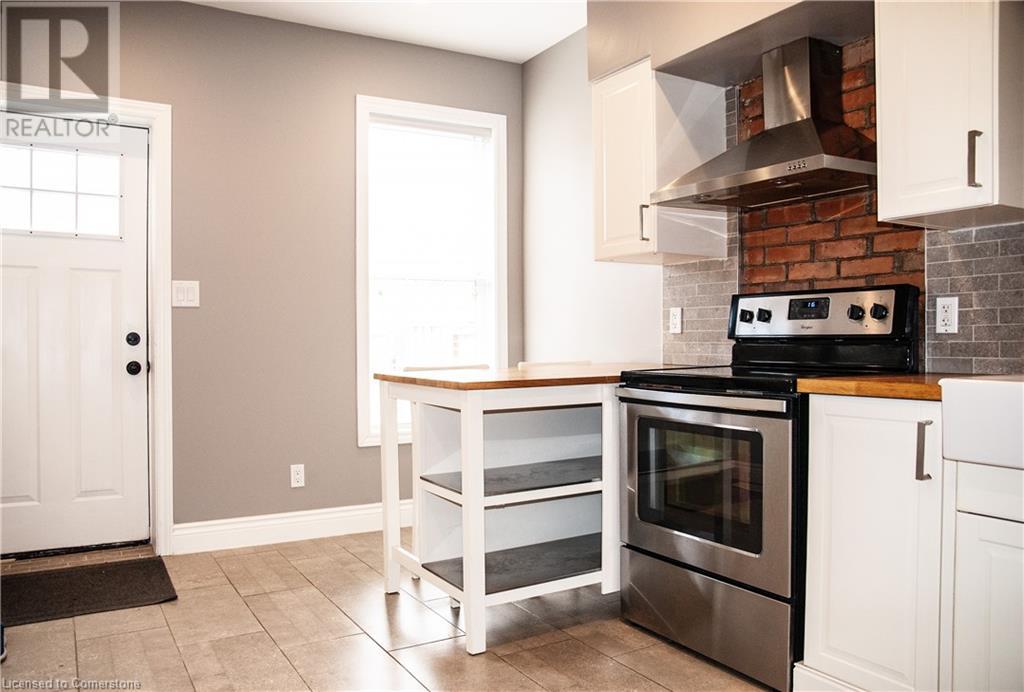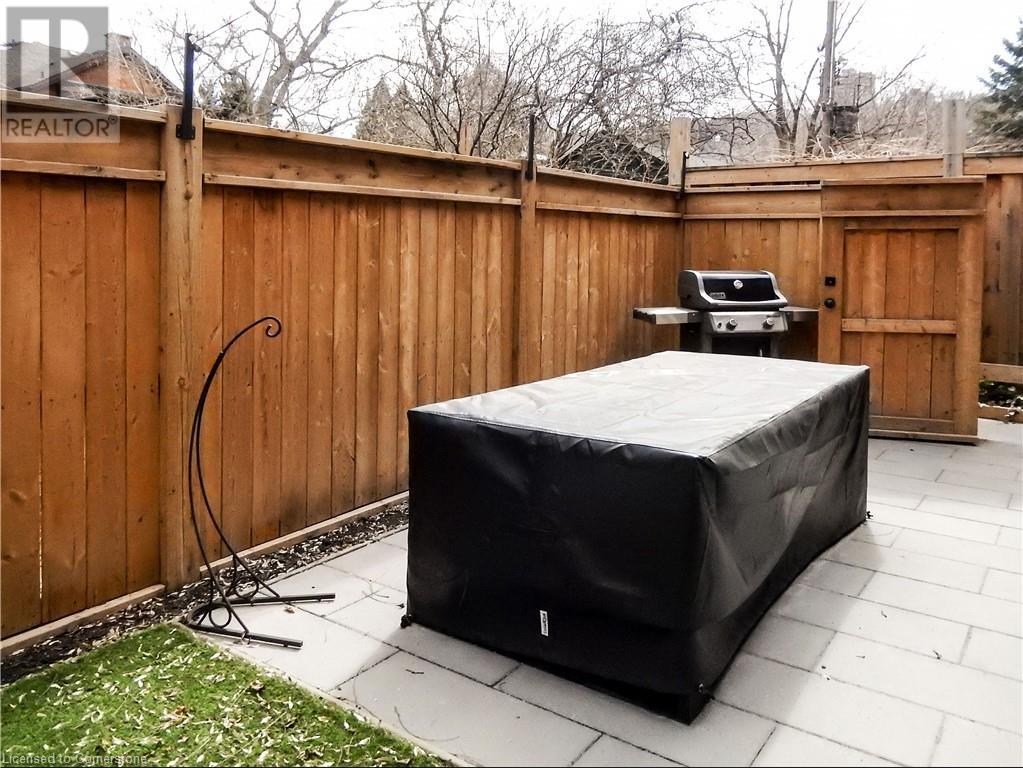1 Bedroom
1 Bathroom
580 sqft
Central Air Conditioning
Forced Air
$1,800 MonthlyInsurance, Water
Impeccably updated & meticulously maintained, one bedroom, one bathroom unit with private parking in desirable Stinson neighbourhood. Completely self contained with its own furnace, central air unit, electrical panel, hot water tank, laundry and entrance. Huge windows throughout provide loads of natural light. Gorgeous eat-in kitchen with custom cabinets, exposed brick, stainless steel appliances and breakfast bar. Large living room that opens onto the bedroom. Stunning bathroom with glass shower enclosure. Ensuite laundry. Porcelain tile and hardwood flooring. Fully enclosed private deck with a bbq, perfect for relaxing or entertaining. Private laneway parking. Main floor unit for easy access. This home truly has the WOW factor. Amazing location. Walk to shops, restaurants, escarpment trail, parks, schools. Close to the GO train, public transit and highways. Tenant responsible for hydro and internet. Water and gas included. Move in ready and quick possession available! (id:49269)
Property Details
|
MLS® Number
|
40714572 |
|
Property Type
|
Single Family |
|
AmenitiesNearBy
|
Park, Public Transit, Schools, Shopping |
|
ParkingSpaceTotal
|
1 |
Building
|
BathroomTotal
|
1 |
|
BedroomsAboveGround
|
1 |
|
BedroomsTotal
|
1 |
|
Appliances
|
Dishwasher, Dryer, Refrigerator, Stove, Washer |
|
BasementType
|
None |
|
ConstructionStyleAttachment
|
Detached |
|
CoolingType
|
Central Air Conditioning |
|
ExteriorFinish
|
Brick |
|
HeatingFuel
|
Natural Gas |
|
HeatingType
|
Forced Air |
|
StoriesTotal
|
1 |
|
SizeInterior
|
580 Sqft |
|
Type
|
House |
|
UtilityWater
|
Municipal Water |
Land
|
Acreage
|
No |
|
LandAmenities
|
Park, Public Transit, Schools, Shopping |
|
Sewer
|
Municipal Sewage System |
|
SizeDepth
|
78 Ft |
|
SizeFrontage
|
25 Ft |
|
SizeTotalText
|
Under 1/2 Acre |
|
ZoningDescription
|
D |
Rooms
| Level |
Type |
Length |
Width |
Dimensions |
|
Main Level |
Laundry Room |
|
|
Measurements not available |
|
Main Level |
3pc Bathroom |
|
|
6'3'' x 8'2'' |
|
Main Level |
Bedroom |
|
|
9'6'' x 15'0'' |
|
Main Level |
Living Room/dining Room |
|
|
9'6'' x 15'0'' |
|
Main Level |
Eat In Kitchen |
|
|
9'8'' x 15'0'' |
https://www.realtor.ca/real-estate/28159668/131-grant-avenue-hamilton























