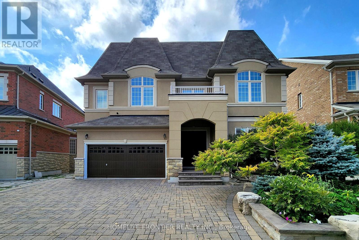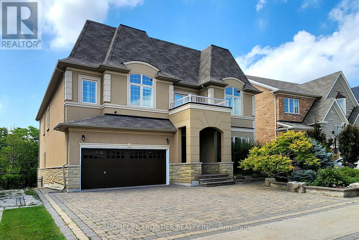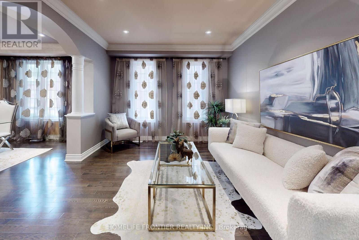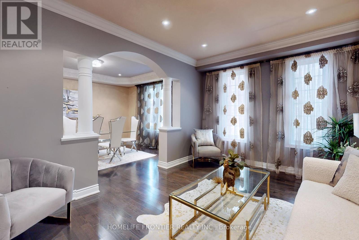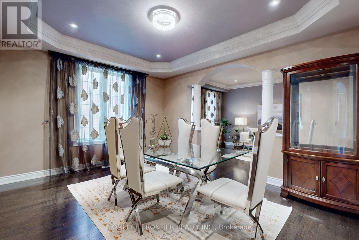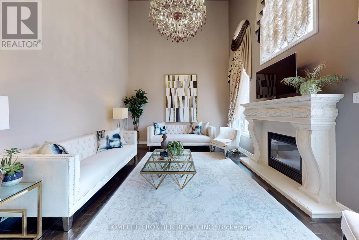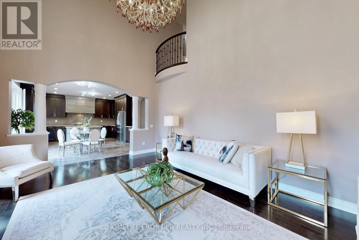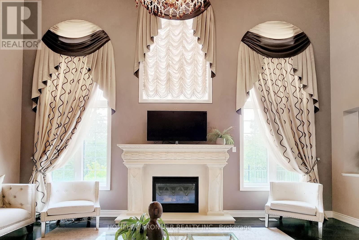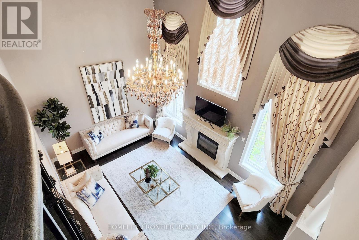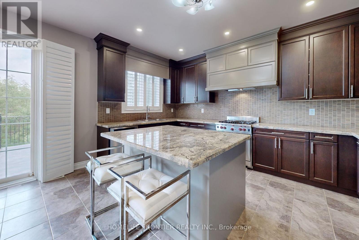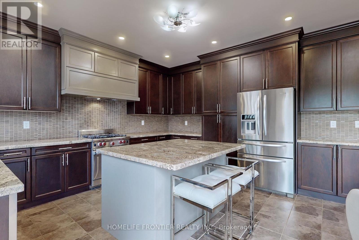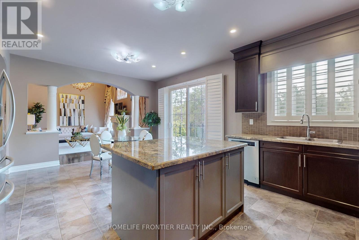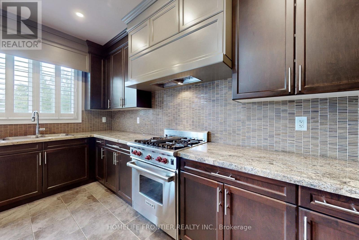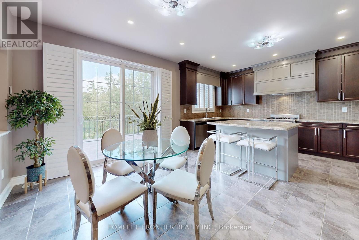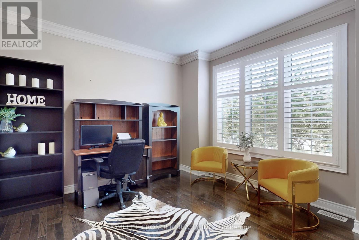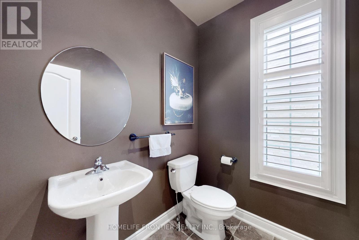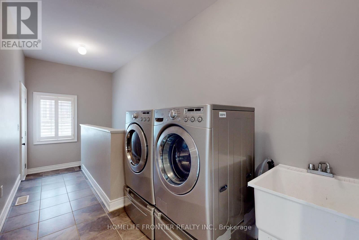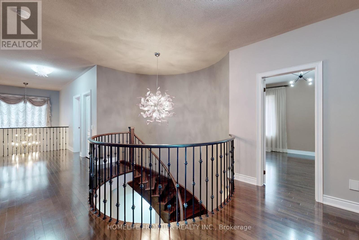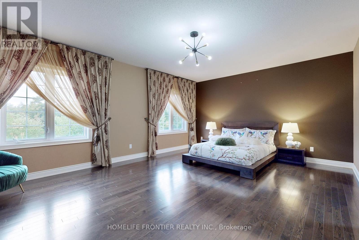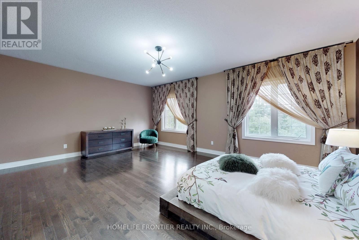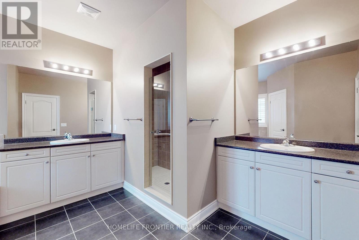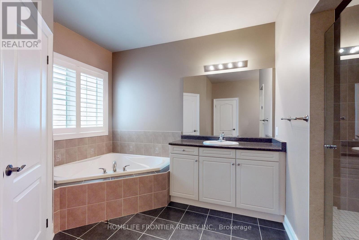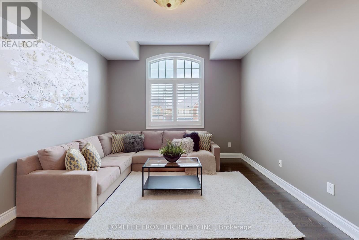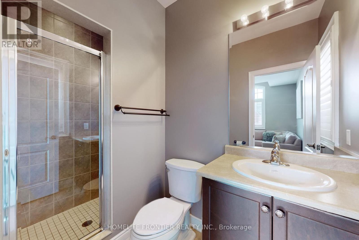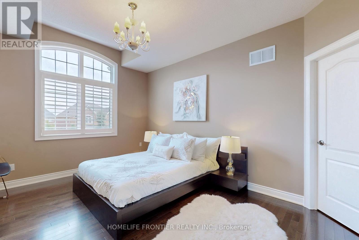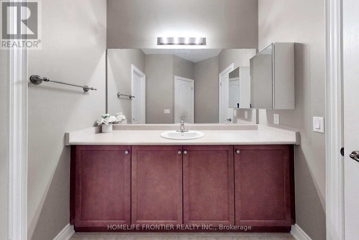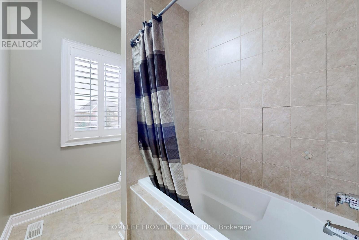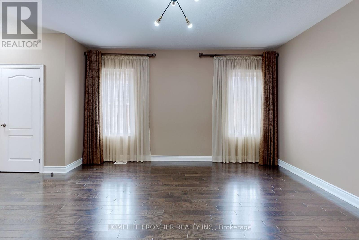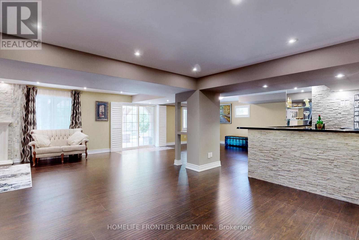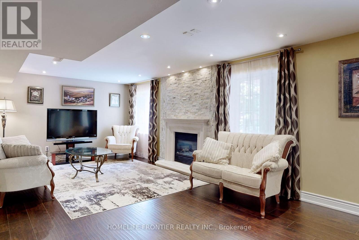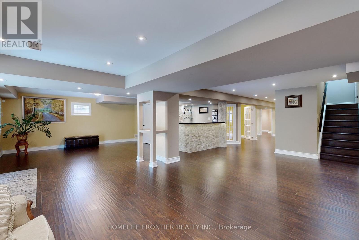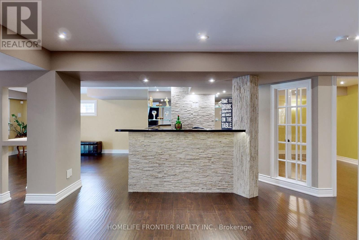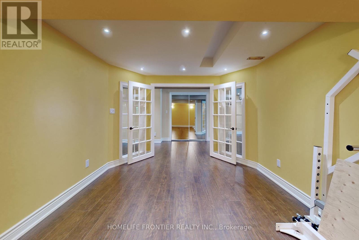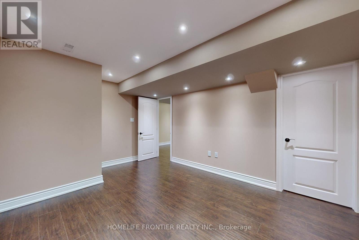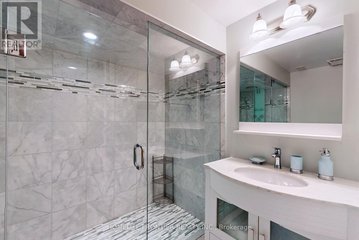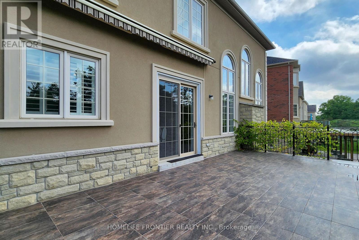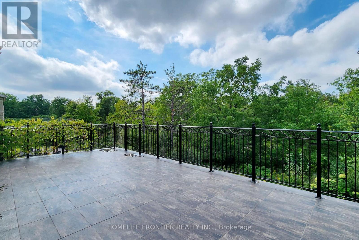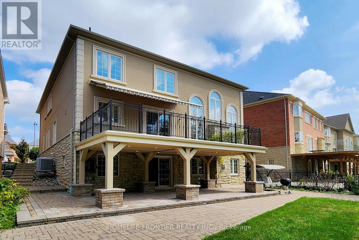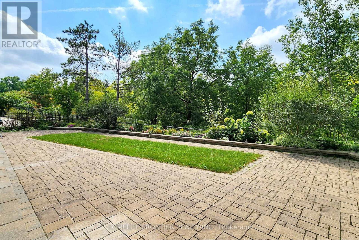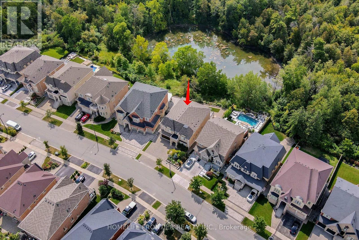6 Bedroom
5 Bathroom
Fireplace
Central Air Conditioning
Forced Air
$3,398,000
Gorgeous Conservation Lot In Patterson W/ Tandem 3-Car Garage! 6000Sf above ground living space, Fully Finished Walk-Out Basement! Cathedral Ceilings In Sun-Filled Family Room W/ Custom Fireplace Mantel. Custom Kitchen W/ Breakfast Area & W/O Huge Terrace O/L Conservatory. Large Office Space On Main.Prim Bed W/ 2 W/I Closets & 5pc Ensuite. 3 Additional Large Bedrooms All W/ Washroom Access. Solid Metal/Concrete Deck Facing Beautiful Ravine With Pond! Upgraded Railings, Front Door, Columns & Mouldings In Living Areas. Entertaining Area In Walk-Out Basement With Wet Bar, Bathroom & 2 Bedrooms! Extra Service Staircase To Bsmt! Interlocked Driveway W/ Professionally Landscaped Front & Back Yards! 6 Surveillance Cameras, Central Vac & Attachments, Humidifier. **** EXTRAS **** Please Be Aware The Green Space Behind The House Is Protected Land. This Is Not a Park Or a Nature Trail. (id:49269)
Property Details
|
MLS® Number
|
N8217014 |
|
Property Type
|
Single Family |
|
Community Name
|
Patterson |
|
Amenities Near By
|
Hospital, Park, Place Of Worship, Public Transit |
|
Features
|
Ravine |
|
Parking Space Total
|
7 |
Building
|
Bathroom Total
|
5 |
|
Bedrooms Above Ground
|
4 |
|
Bedrooms Below Ground
|
2 |
|
Bedrooms Total
|
6 |
|
Basement Development
|
Finished |
|
Basement Features
|
Walk Out |
|
Basement Type
|
N/a (finished) |
|
Construction Style Attachment
|
Detached |
|
Cooling Type
|
Central Air Conditioning |
|
Exterior Finish
|
Stucco |
|
Fireplace Present
|
Yes |
|
Heating Fuel
|
Natural Gas |
|
Heating Type
|
Forced Air |
|
Stories Total
|
2 |
|
Type
|
House |
Parking
Land
|
Acreage
|
No |
|
Land Amenities
|
Hospital, Park, Place Of Worship, Public Transit |
|
Size Irregular
|
50 X 117.45 Ft |
|
Size Total Text
|
50 X 117.45 Ft |
Rooms
| Level |
Type |
Length |
Width |
Dimensions |
|
Second Level |
Primary Bedroom |
6.25 m |
4.57 m |
6.25 m x 4.57 m |
|
Second Level |
Bedroom 2 |
3.96 m |
4.57 m |
3.96 m x 4.57 m |
|
Second Level |
Bedroom 3 |
3.66 m |
5.05 m |
3.66 m x 5.05 m |
|
Second Level |
Bedroom 4 |
3.71 m |
4.11 m |
3.71 m x 4.11 m |
|
Basement |
Bedroom |
3.34 m |
4.49 m |
3.34 m x 4.49 m |
|
Basement |
Recreational, Games Room |
11.9 m |
5.05 m |
11.9 m x 5.05 m |
|
Basement |
Bedroom |
4.49 m |
3.26 m |
4.49 m x 3.26 m |
|
Main Level |
Kitchen |
4.62 m |
4.57 m |
4.62 m x 4.57 m |
|
Main Level |
Dining Room |
4.57 m |
3.66 m |
4.57 m x 3.66 m |
|
Main Level |
Living Room |
4.57 m |
3.35 m |
4.57 m x 3.35 m |
|
Main Level |
Family Room |
5.79 m |
3.96 m |
5.79 m x 3.96 m |
|
Main Level |
Office |
3.71 m |
3.05 m |
3.71 m x 3.05 m |
https://www.realtor.ca/real-estate/26726660/131-lady-nadia-dr-vaughan-patterson

