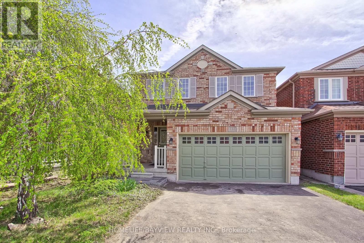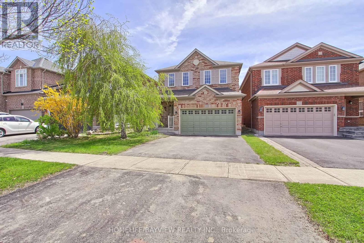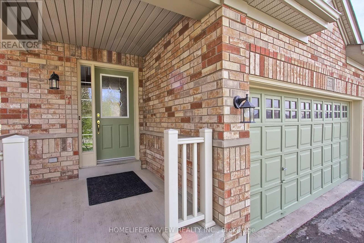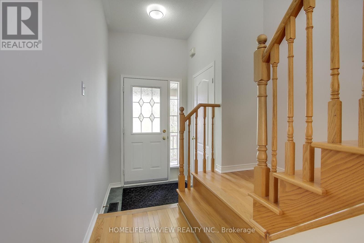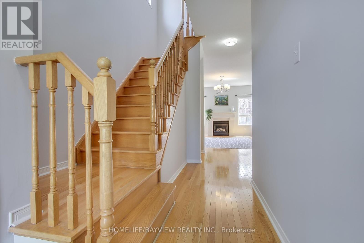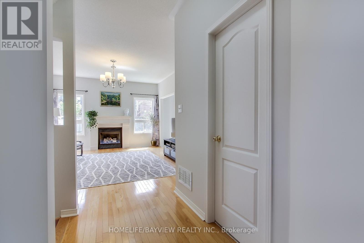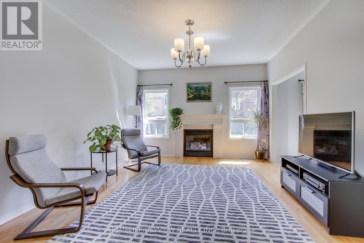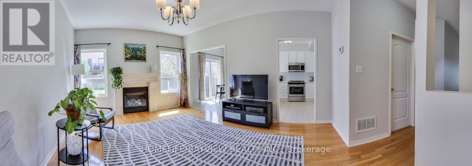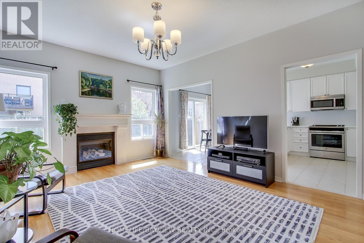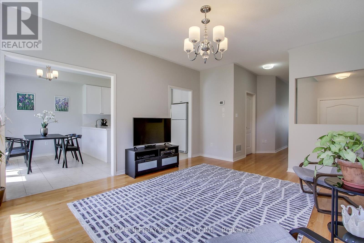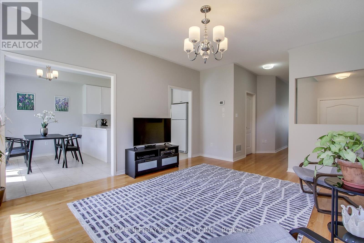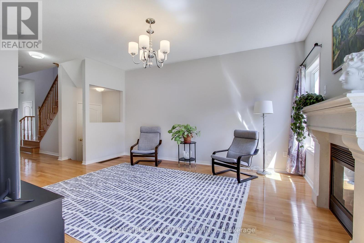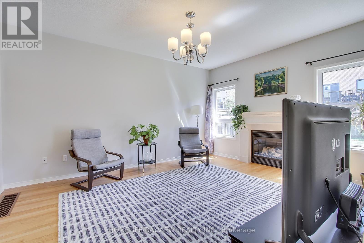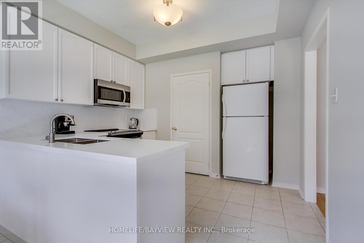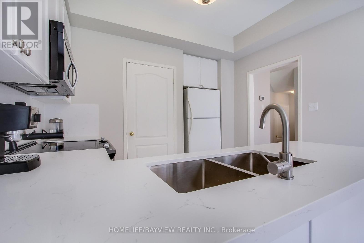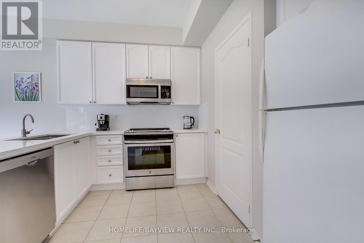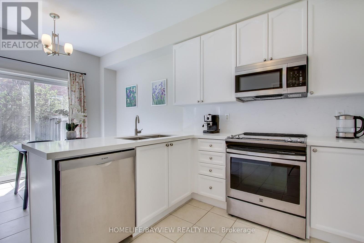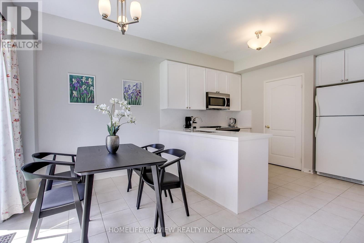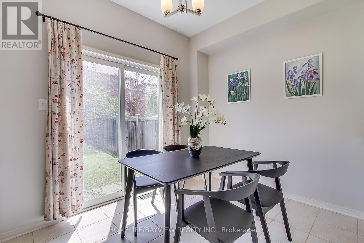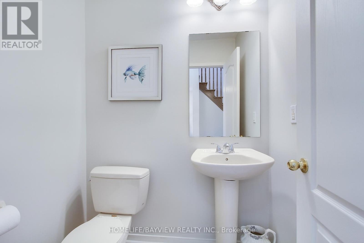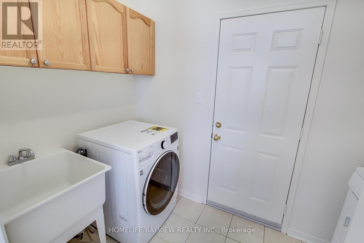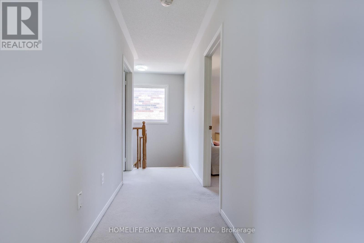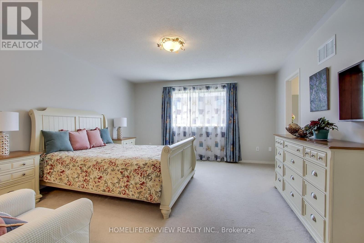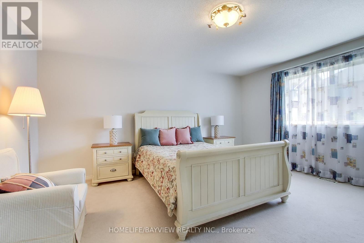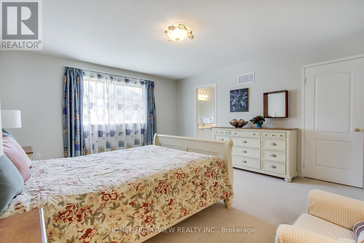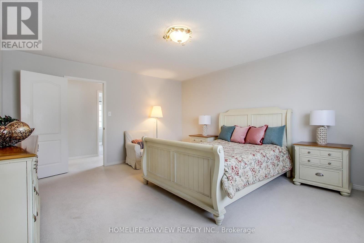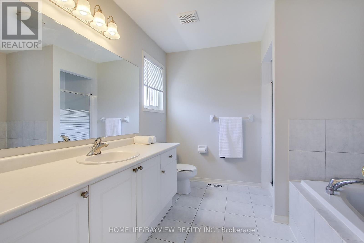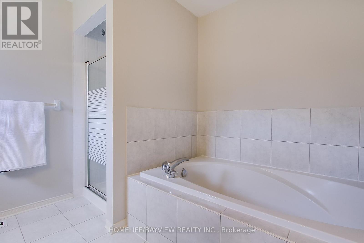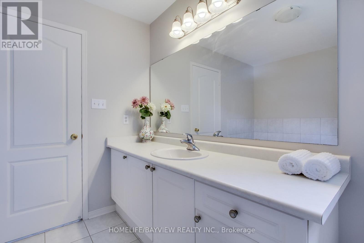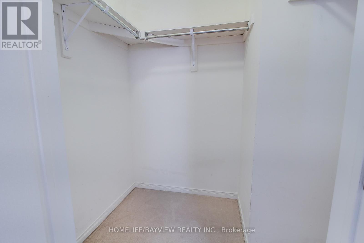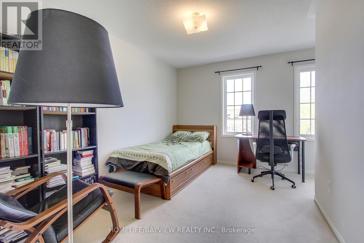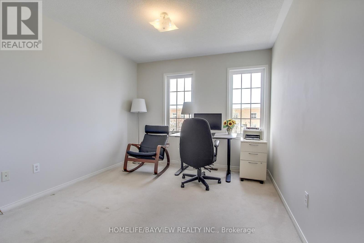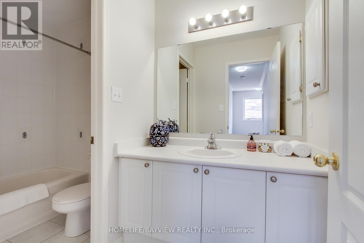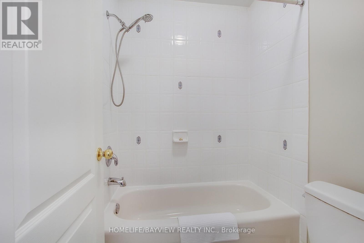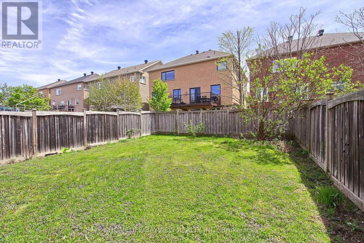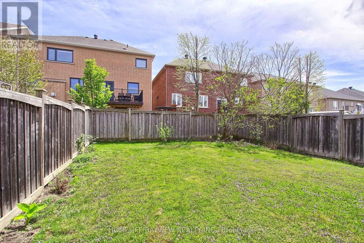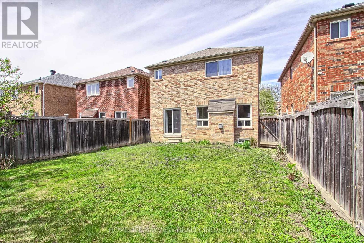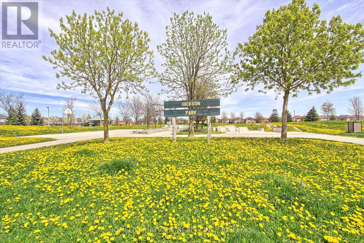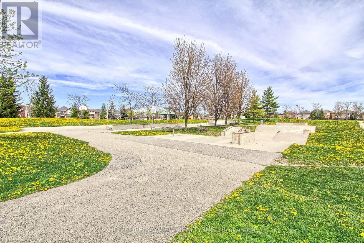416-218-8800
admin@hlfrontier.com
131 River Ridge Boulevard Aurora, Ontario L4G 7T7
3 Bedroom
3 Bathroom
Fireplace
Central Air Conditioning
Forced Air
$1,098,000
Very Well Kept, Bright And Spacious Home Located In One Of The Best Areas of Bayview Northeast Community. Freshly Painted, Master Bedroom with Walk In Closet and 4 pc Ensuite, 9' Ceilings on the Main Floor, Gleaming Hardwood Floor on the Main Level, Oak Staircase, Updated Kitchen With New Quartz Countertops And Backsplash. Property Conveniently Located Close To School, Parks, T&T's, LA Fitness, Restaurants & Shops, Short Drive To Hwy 404 & Go-Train. (id:49269)
Open House
This property has open houses!
May
19
Sunday
Starts at:
12:00 pm
Ends at:4:00 pm
Property Details
| MLS® Number | N8315310 |
| Property Type | Single Family |
| Community Name | Bayview Northeast |
| Amenities Near By | Public Transit, Park, Schools |
| Parking Space Total | 4 |
Building
| Bathroom Total | 3 |
| Bedrooms Above Ground | 3 |
| Bedrooms Total | 3 |
| Appliances | Dishwasher, Dryer, Garage Door Opener, Microwave, Range, Refrigerator, Stove, Washer, Window Coverings |
| Basement Type | Full |
| Construction Style Attachment | Detached |
| Cooling Type | Central Air Conditioning |
| Exterior Finish | Brick |
| Fireplace Present | Yes |
| Foundation Type | Concrete |
| Heating Fuel | Natural Gas |
| Heating Type | Forced Air |
| Stories Total | 2 |
| Type | House |
| Utility Water | Municipal Water |
Parking
| Attached Garage |
Land
| Acreage | No |
| Land Amenities | Public Transit, Park, Schools |
| Sewer | Sanitary Sewer |
| Size Irregular | 32.01 X 109.86 Ft |
| Size Total Text | 32.01 X 109.86 Ft |
Rooms
| Level | Type | Length | Width | Dimensions |
|---|---|---|---|---|
| Second Level | Primary Bedroom | 4.88 m | 4.27 m | 4.88 m x 4.27 m |
| Second Level | Bedroom 2 | 3.35 m | 3.05 m | 3.35 m x 3.05 m |
| Second Level | Bedroom 3 | 4.01 m | 2.81 m | 4.01 m x 2.81 m |
| Ground Level | Foyer | 1.22 m | 1.82 m | 1.22 m x 1.82 m |
| Ground Level | Family Room | 4.88 m | 3.96 m | 4.88 m x 3.96 m |
| Ground Level | Eating Area | 2.43 m | 3.35 m | 2.43 m x 3.35 m |
| Ground Level | Kitchen | 2.43 m | 3.35 m | 2.43 m x 3.35 m |
https://www.realtor.ca/real-estate/26860626/131-river-ridge-boulevard-aurora-bayview-northeast
Interested?
Contact us for more information

